Your house
-
I've done models of several parts of my house to help with DIY projects, but never the whole house. I'll probably do that eventually, but here's the single largest chunk that I've modeled. I did it to reorganize my office, so all I did was the space itself and the major pieces of furniture. Not shown are four different computers and the accompanying detritus.

My house is a three-level, on a hillside. My office and shop comprise the lower level.
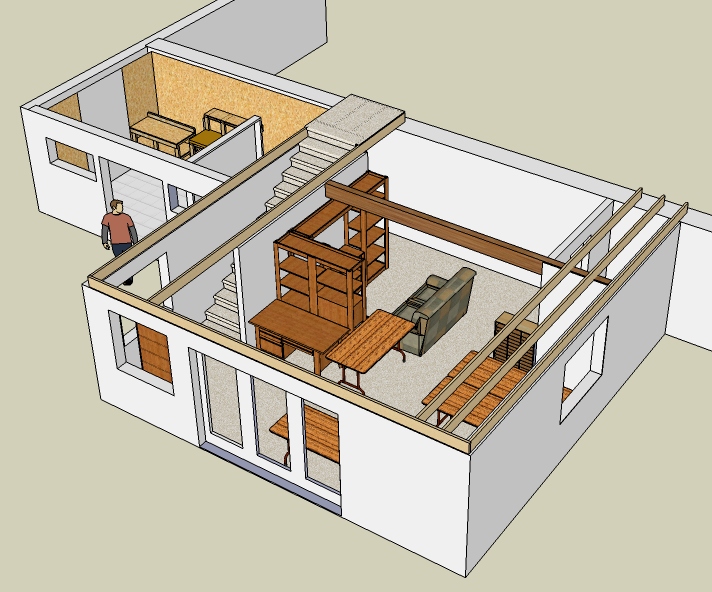
-
David,
Your house model (and presumably your actual house) look(s) really nice. In the pictures I used, I had only really modeled the front of the house in any detail. I'm going to go around and do the rest soon; plus some landscaping.
So...did you have blue prints to work off of? The reason I ask is due to the scale. You know, for me it is easy, as there are no areas of my house that are 30+ feet off of the ground. I could simply go around with a tape measure...it seems like that might be a lot more trouble for you. Or at least it would take a lot longer.
-
I modeled my house a few years ago and thought I would pull it back out. I did use printed plans so it's pretty much my house as it sits today, landscape and all, well, what little landscaping I have done anyway.
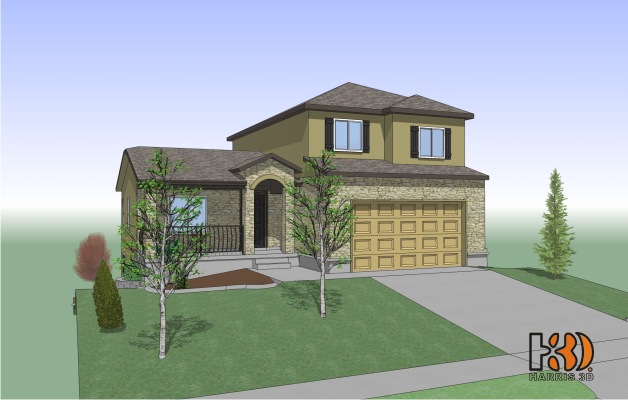
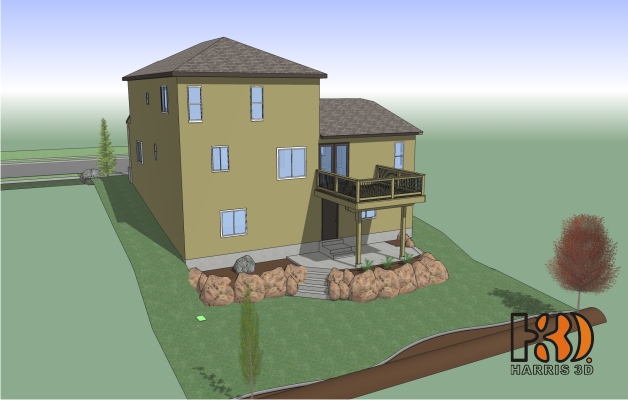
-
Maybe one day I'll even get it built.



~Voder
-
I haven't modeled the house I'm in now, but this is my last house (with the renovations we wanted to make.) Includes my husbands bright orange '70 Mustang

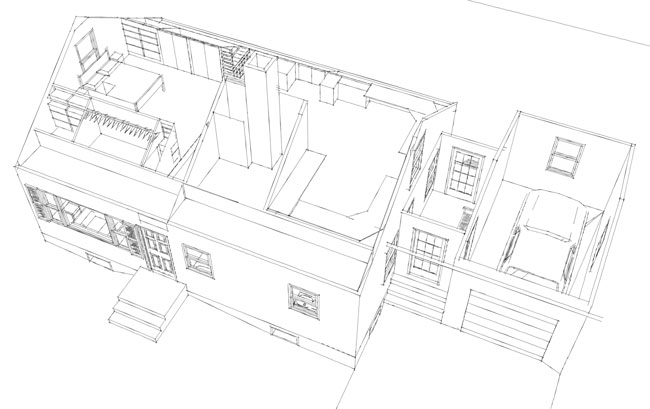
-
@csevin said:
David,
Your house model (and presumably your actual house) look(s) really nice.
So...did you have blue prints to work off of? The reason I ask is due to the scale. .I started to work on it conceptually in SU and transferred to ACAD to do the CD's. This is to scale and sitting on it's actual lot. you can see the lot here. The previous owner's wrecked Cars and such are all gone now, and the property is ready to go.
we had to put it off because my daughter got married this month, but after the first of the year, we are going full bore to get it built. The Good Lord and Good Economy willing. . ..

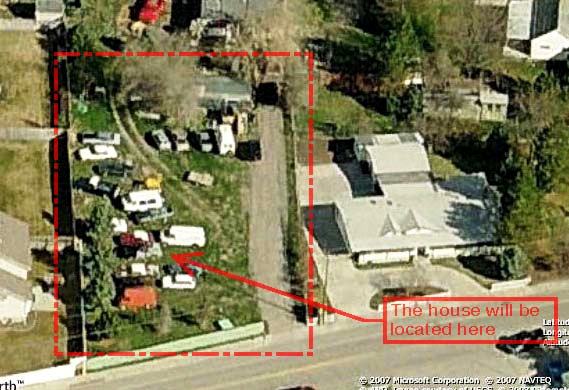
-
here's another...this was 'supposed' to be my next house.. new construction..had the permits and everything.. market turned though and i coudlnt sell my current house and everyone backed out


-
That's unfortunate - I really like that house! Reminds me a bit of a project I did in studio when I was in college.



EDIT:
And since I don't have a house, here's a quick modeling I did of the apartment I live in. Just moved in (lived in the same building but in a smaller apartment downstairs) and did a little model to see where I could fit all the furniture.

-
Hi Voder Vocoder,
Please don't take offence, but I couldn't resist adding this to one of your pictures. It was just the first thing that I thought of when I saw your post.

Regards
Mr S
=======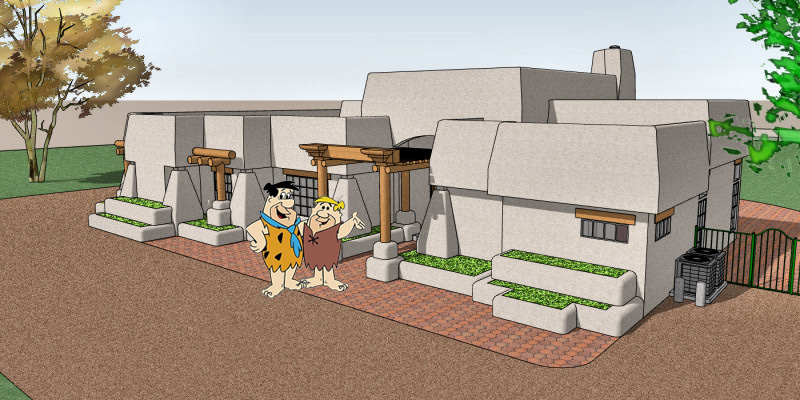
-
Voder,
I thought this house was an interesting southwest style with Mayan influence. With the high parapets, solar and mechanical equipment might be accommodated and one of the other spaces could be a sleeping deck. If the structure could be adobe, even more interesting. Hope you get to build it.
Where'd you get the trees, do they render well?
Peter
-
@mr s said:
Hi Voder Vocoder,
Please don't take offence, but I couldn't resist adding this to one of your pictures. It was just the first thing that I thought of when I saw your post.

Regards
Mr S
=======[attachment=0:1g8hde14]<!-- ia0 -->flintstones.jpg<!-- ia0 -->[/attachment:1g8hde14]Your Fred and Barney aren't to scale.

-
@pbacot said:
Where'd you get the trees, do they render well?
Peter,
Those are tomsdesk 2.5D trees, which you should be able to find on this site. (thanks, tomsdesk.)
I can't say how they render because I haven't tried it. Frankly, 3rd-party rendering apps don't interest me much. My personal opinion, which I understand is not the majority view here, is that a static 2D image is a poor substitute for a dynamic, interactive 3D model, and my efforts are simply not directed toward producing 2D images. The images I've posted here represent pretty much the extent of my experimentation with 2D output from SU.
Thanks for the interest,
~Voder
-
@kwick7 said:
Your Fred and Barney aren't to scale.
Actually, they are. I happen to be a hobbit.
~Voder
-
Park this Baby in the Garage. . . it's got 4 on the floor. Four feet that is!
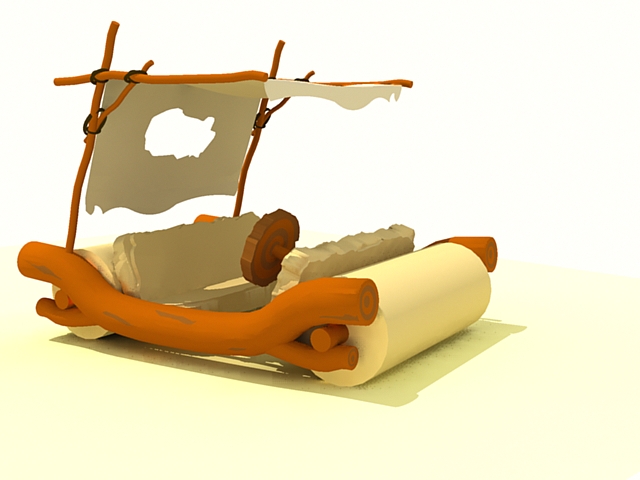
-
@voder vocoder said:
@kwick7 said:
Your Fred and Barney aren't to scale.
Actually, they are. I happen to be a hobbit.
~Voder
Well played, sir. Well played.
-
@kwick7 said:
EDIT:
And since I don't have a house, here's a quick modeling I did of the apartment I live in. Just moved in (lived in the same building but in a smaller apartment downstairs) and did a little model to see where I could fit all the furniture.

I made a very similar (but smaller scale) picture for my living room. To plan out furniture arrangements when we moved in. We have a 45 degree wall for a fireplace, and then a little pushed back area (from when people added on back in the 70s) so, it was a little bit of a design obstacle I thought.
-
I stumbled across this old topic and thought it was a cool idea...it would be great to see some more contributions, so here is one from me that I made quite some time ago.
This is the house that I grew up in: a late 1950's 2 bedroom ranch. It's only about 800 sq ft. (not including basement) but I was an only child so it was just fine for me and it had a nice big yard

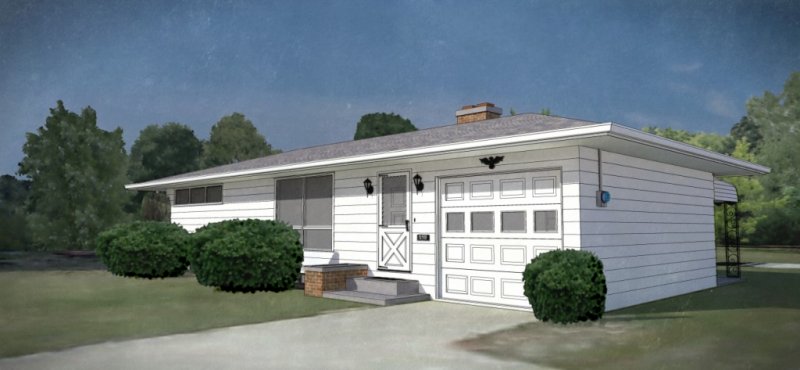
-
Great idea, and btw all those buildings are awesome

-
@marked001 said:
i've got the start of my house from a long long time ago when i was going to do some renovations to my garage/deck (which i have yet to start..haha)... never finished my house, or the remainder of the block.. (rowhouse)

blast from the past, huh? I can update this... I did end up getting around to actually doing this work on my house in Philly (still own it, no longer live there though).. did the design and construction myself. Hardiboard and Hardiplank rain screen...
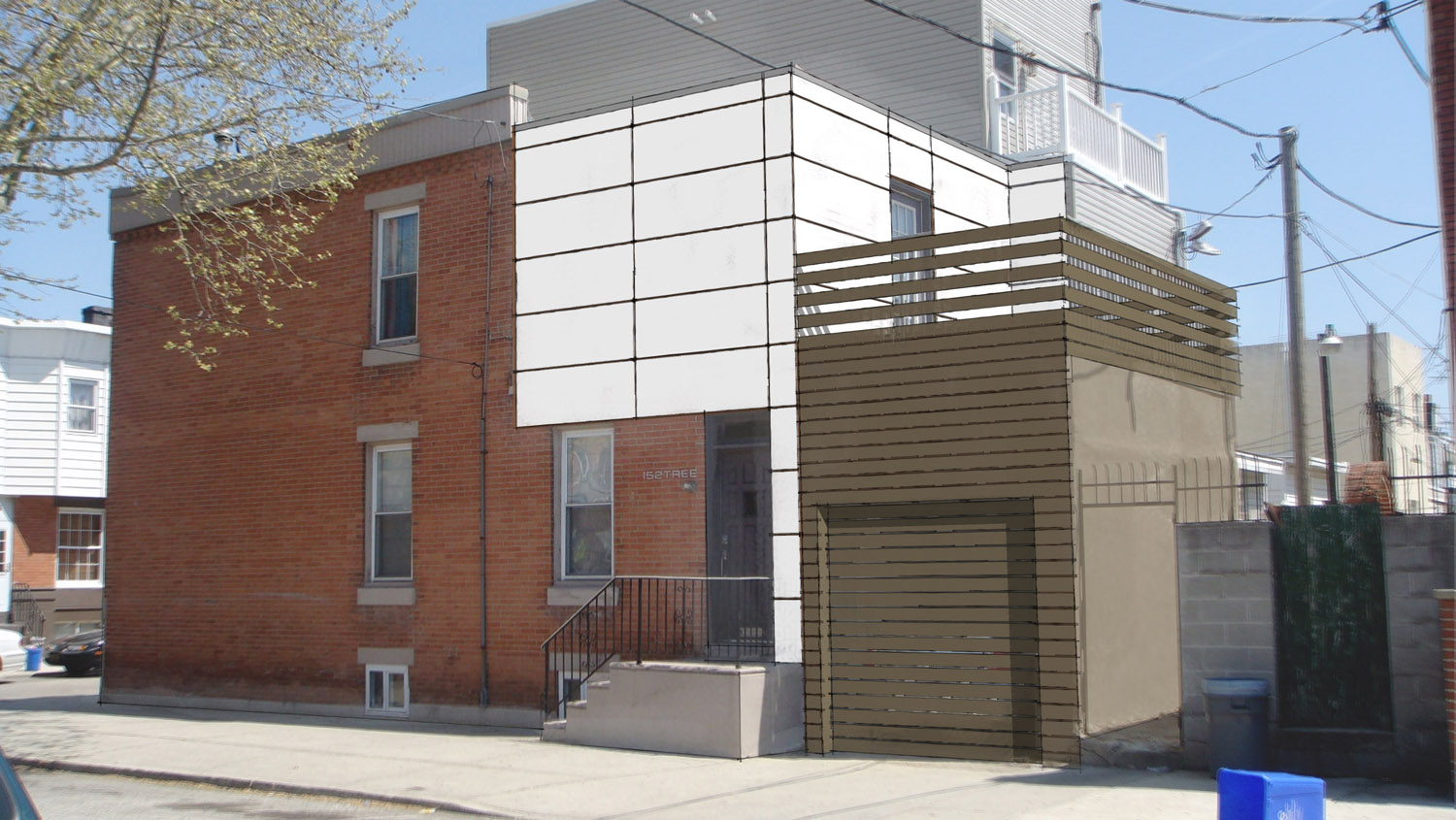
Advertisement







