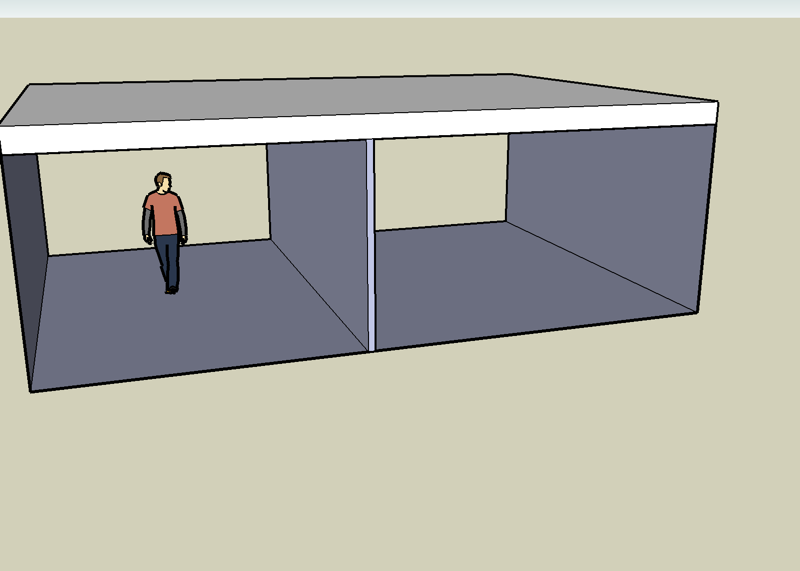Interior walls
-
Planes that are made to intersect another plane make a line visible on both faces of that plane.
Make a floor with both a ceiling and a floor surface as in picture: A floor with a thickness that represents the size of all the materials that make up the floor. I made the box by push-pulling a cube, and then Option/push pull again--then removed two sides to look like your model. Option/ Push-pull is handy. Oh I'm on a Mac, maybe different key for you.
As you draw the surfaces have a front and back face. One is white and the other blue. You can "reverse faces" under Edit / Faces. I don't know why this is important but it may make a difference at some point. You can color or texture either face.
From another newb

-
Yeah, that's it. you not only need a thicknessfor the walls but the ceilings as well - just like in real life.
-
oh color is just me, i like it all the same... after when i raise it, then i can just erase all the lines that pull up with it and it will be ok?
-
You will once find that proper orientation of faces is not the same at all. But anyway,yes,I guess you can delete those lines (if I understand you correctly and they are truly unwanted geometry).
-
well there only unwated because they ruin the floor of the second story...
http://img355.imageshack.us/img355/7923/sketch2rb1.png this is the basic layout for what i'm going to do, and everything will be structually correct and look better once im done... hopefully
-
The Front face and Back face are important when you export the model to programs like 3d Max. If you paint in the Back face, the 3d max model somethimes don't recognize that material and you will have a mess in materials (3d Max Layers). Sometimes I have problems with the Front face too, because I use it like white and in 3d Max for some reason it appears doubled (one face over the other).
-
Xilix,
If you delete those lines, the walls will disappear as well. The onlyreal solution is to have your ceiling some thickness, too.
-
i know they will disappear, i was just showing you the basic layout of whats its going to go on top of... 3DMax?
-
What about 3DMax?
-
When one works on a complex house layout, you need to use “Make Group.” That will separate different elements. In your case, I will group the first floor. Than you can just trace the ceiling surface right over the corners. The new ceiling that form will not become integrated to the lower floor. It will be separate. In addition you can hide different groups. This make possible to work on floor or any other major group at a time without everything showing.
-
what is 3D max
ridix, how do i group it like that?
-
xilix,
3dmax is a rendering program.
Group all the first floor walls: select all the lines and planes of the walls. You might do this by taking a low-angle view and selecting all at once. Then choose the menu item edit / make group.
Then you can draw on top of the walls and the wall lines won't stick to the plane you draw.
But there is more to making a second story and ending up with walls free of lines inside and out, and a ceiling plane on the first level which is joined to the walls below. I was hoping someone more experienced would explain the most efficient process of getting to the second story.
Peter
Advertisement







