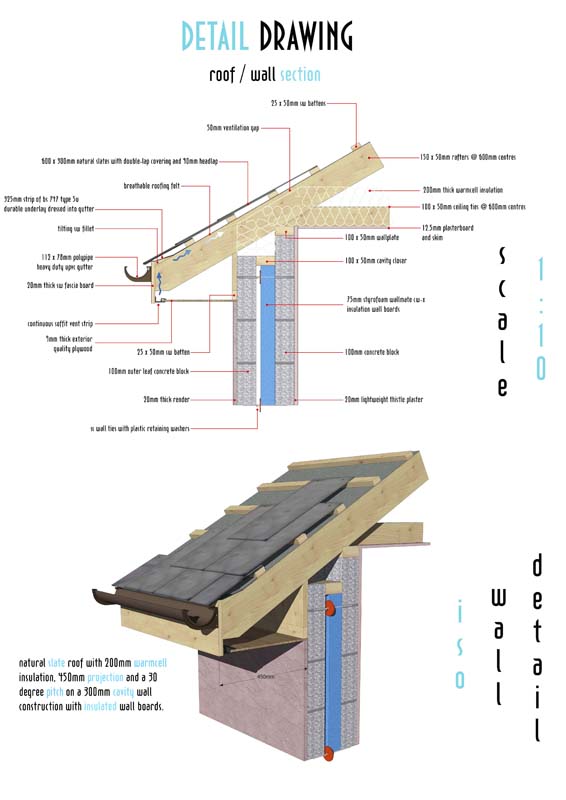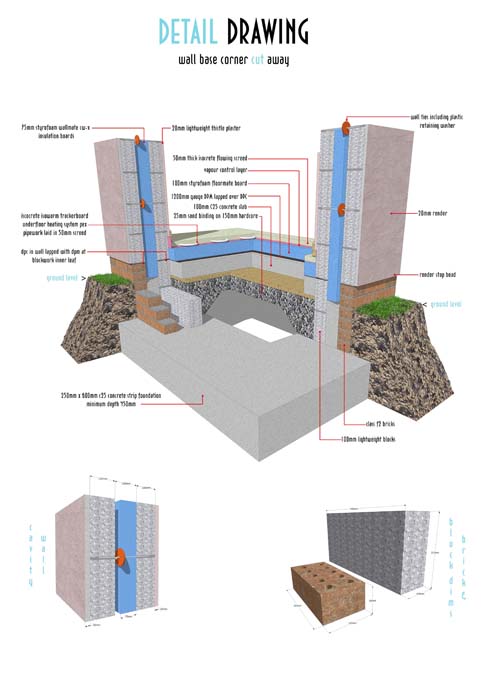Roof and Floor Detail
-
I decided to play with SU for doing a few details instead of boring AutoCAD.
I realise the floor detail has the FOV all wrong. I did alter this but cannot find the drawing on my comp at home. I will upload next week.
Unfortunately you will probably not be able to see all the details due to the image size I have posted, I did not want to make them to large for the forum.
Im considering modelling a complete house foundations up to a similar detail,I think it would be good fun.


-
Well, I'd like to see some larger pics, especially the top half of both those.

Very nicely detailed.
What's that Insulated Wall Board?
-
@unknownuser said:
What's that Insulated Wall Board?
The wallboard is Styrofoam Wallmate CW-X made by Dow.
-
looks real good. nice work.
-
Dylan, I love these construction details done in SU, they look so great I feel like I could start construction today
 Also, I like your presentation of the drawings and the written information. Very clean.
Also, I like your presentation of the drawings and the written information. Very clean. -
Gotta say, that does a lot more for me than the old fashioned hand drawn construction detail drawings we did in the olden days of drawing boards and blue line machines.
-
Nice work! Yes indeed Dylan SU 3D Details is a great way to explain construction methods to Builders. One good 3D can eliminate so many headaches during the course of construction. Of course it helps the Designer also as we can quickly discover whether or not everything fits together properly.
While it is much slower than straight 2D drawings I find that one 3D model with multiple views can give the total picture. Straight 2D views can also be output from the 3D construction model with little effort should they be needed, normally the case for Planning Permissions (Permits).
I still remember the first awkward 3D construction detail I did for a Winder Staircase. The ope was 2300 mm and I worked the total construction off a central column of 8 x 100 mm blocks. The carpenter was delighted with the drawings, which included a Cutting List. I think he nearly constructed the stairs in the same time in took me to make the model
 Ah! but I can use it again, if I can find it
Ah! but I can use it again, if I can find it 
Mike
-
Can I ask you how you did the cool right angle lines to the points off interest?
I usually make my details for work in sketchup only but this is amazing work.
-
@blahman said:
Can I ask you how you did the cool right angle lines to the points off interest?
I usually make my details for work in sketchup only but this is amazing work.
Hi blahman.
I added the lines and text in Photoshop, although im sure many software packages could do a similar thing.
I just created an A3 blank document, added the SU exported images and used the pencil tool to draw in the lines. -
I really like the finished product here, I'm going to have to try this on a project of my own. Contractors sometimes say they have trouble understanding what our intentions are with certain details, this would definitely kill some if not all of those issues.
Great work Dylan!
-
Those are very nice Dylan.
-
How long did they take?
I would like to do this sort of thing instead of sketching by hand, but I find the dimensions and breaklines limiting and more time comsuming especially if need PS to finish.
Any Rubies out there???? Or maybe SU7 might feature them........probably not!
-
@mike lucey said:
Nice work! Yes indeed Dylan SU 3D Details is a great way to explain construction methods to Builders. One good 3D can eliminate so many headaches during the course of construction. Of course it helps the Designer also as we can quickly discover whether or not everything fits together properly.
While it is much slower than straight 2D drawings I find that one 3D model with multiple views can give the total picture. Straight 2D views can also be output from the 3D construction model with little effort should they be needed, normally the case for Planning Permissions (Permits).
I still remember the first awkward 3D construction detail I did for a Winder Staircase. The ope was 2300 mm and I worked the total construction off a central column of 8 x 100 mm blocks. The carpenter was delighted with the drawings, which included a Cutting List. I think he nearly constructed the stairs in the same time in took me to make the model
 Ah! but I can use it again, if I can find it
Ah! but I can use it again, if I can find it 
Mike
I couldn't say it better (except in imperial - not metric) Great work Dylan!
Jim
Advertisement







