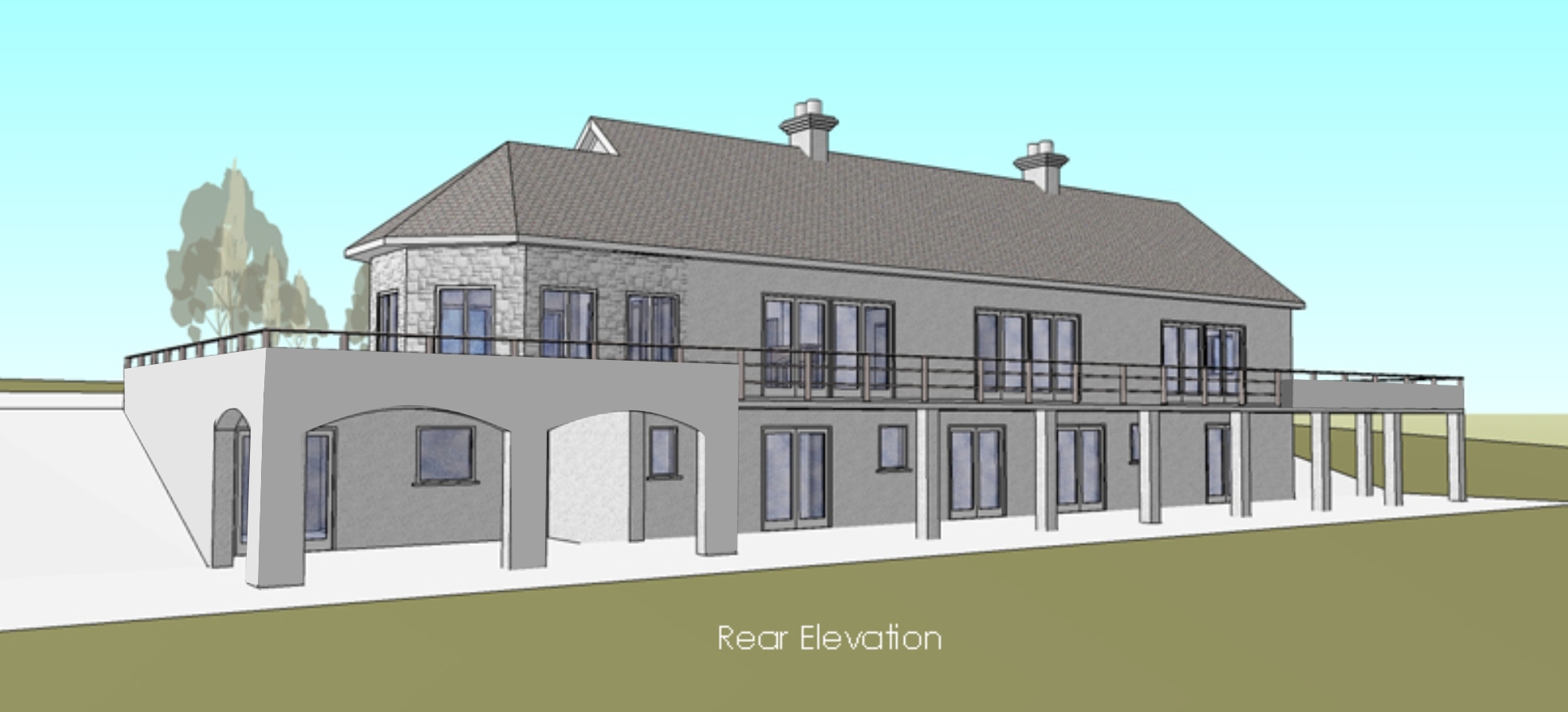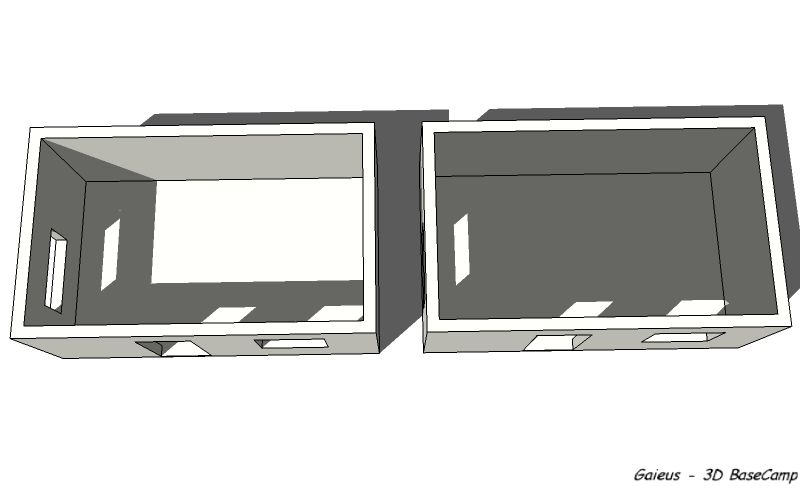New project
-
Hi James,
Nice clean model you got here, I would add some more trees and shrubs or even people to make the scene more lively...
Keep it up your on the right track with these..
gian

-
Dear James,
Presumably, this is in the UK, so a sun study would be useful. The windows on the ground floor will be strongly shaded by the balcony, and so the corner would seem best for an extended area. You could also build the entertainment area on two levels, cascading down and connected to the garden so guests won't have to go through the house to get to the garden. The area under the entertainment area could be turned into a storage area for the mower etc, or used for something a little more exotic, like a sauna.
Kind regards,
bob -
James,
Nice and clean model, I really like it. The thing that bothers me its the rear elevation
view. I think there is too much railing . I would try to break the long streak down.
to make it more interesting. Maybe something like this..
Then I would try to repeat the same situation with the arches on the left side.

-
@unknownuser said:
with the arches on the left side.
I ment the right side.
I dont know about glass. This is traditional architecture, maybe the glass would be too much . Anyway the kitchen, dinind room and the living room would still have the full wiev. Where the windows are smaller would be the break in the railing. You could plant some vegetation in the top part. -
I really like the way you did your semi-floor plans, with the roof taken off, and I like to do plans that way. What frustrates me is the way the shadows can't be realistic. It would be really prime if there was a way to have the shadows act as if the roof was still on, or in other cases, as if a section cut had not been performed. Anybody know of a way to do this, some sort of plugin or something?
-
Tip (and a little leak from 3D BaseCamp)
Use a transparent png file to paing the "ceinling". The glitch SU has with casting shadows of alpha transparency is actually an "advantage" in this case. See attached image.

-
what a wonderful trick, Gaieus!
unfortunately (or hopefully?) it won't be possible in SU7 anymore

-
Dear James
Beware of light tubes. The light quality is very disappointing (very flat)and no better than a fluorescent tube. The advertisements always give one the impression that the light quality is similiar to that of sunlight streaming through a window. It is not!!
Is there any way that you can turn the centre of the house into an atrium so that natural sky light (or sunlight) is directed down to the ground floor?
Regards,
Bob -
i' like te model is very clean. good work!!
-
Dear James,
Just a few ideas for you to play around with when you have nothing better to do.
How about cutting the back half of the house in half with the atrium. The atrium would bisect the balcony, with double doors leading to the balcony on either side. The atrium would also contain the stair way between floors.
Another idea would be to extend the living space under the balcony and then to use full height glass walls to improve illumination.
Regards,
Bob
Advertisement







