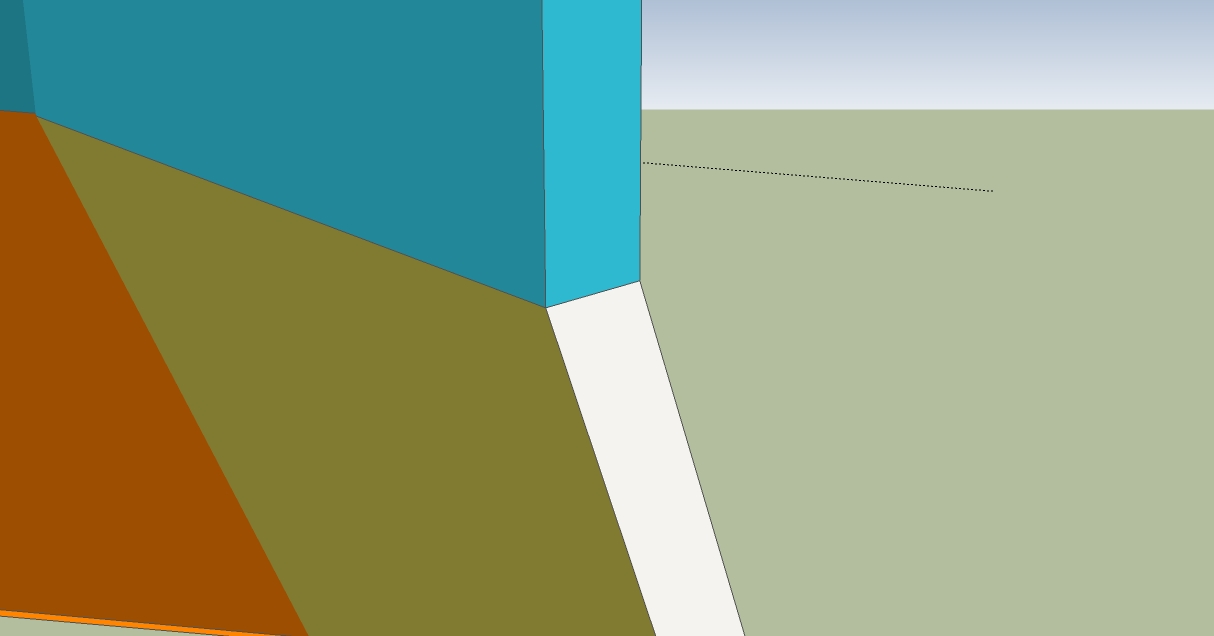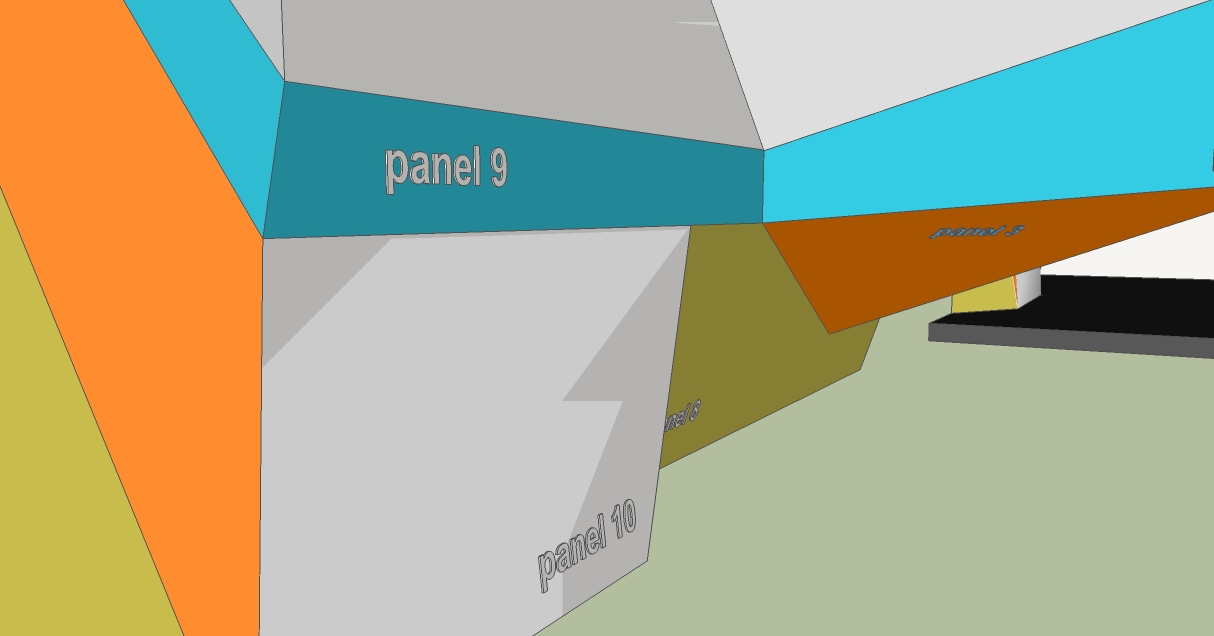ive just tried using zorro 2. as yet i cant seem to get it to do what i need. so is there a chance of asking for a plug in to be made..?
Posts
-
RE: Ply and bevels
-
RE: Ply and bevels
is there a way of deleting everything to one side of a selection slice..?
-
RE: Ply and bevels
thats is indeed the part that takes up time and would be good to automate. effectively it would be like having the edges cut through like a section plane tool..?
-
RE: Ply and bevels
Hi Gurus,
Can anyone suggest an automated way to do this..I'm loosing hair.
http://forums.sketchucation.com/viewtopic.php?f=183&t=45974
Regards.
-
RE: Ply and bevels
So first,
- I draw a large rectangle at the outer limits of the structure.
- I draw lines on the surface and pull them around to create a more 3d shape. pulling the centres out along the horizontal to give a nice shape.
- I then create a component from this to give me a concept. then I overlay lines on each tessellation border and create separate components. (this gives workable panel sizes).
- Each of these new components then is extruded backwards to create 18mm thick panels.
- as the view is switched to the rear the back corners no longer meet the opposing panel. and so what I need to do now is find the bisected angles and effectively create the cuts (saw cuts)at the right bevel to joint both back and front of the panels. Each panel (assume a triangle) can possibly have three different bevel cuts.
is this clearer..?
-
Ply and bevels
Hi,
Bear with me as this is very complicated and I'm looking for a guru to enlighten me.
I am modelling some 3d wall structures (indoor climbing walls) That are made from panels of plywood that are tessellated to some degree and joint together by way of bisected angles. To start with I model the basic look of the wall and features and then create individual components for each of the tessellations. These are all in flat shapes to start with, then I extrude the shapes to 18mm to model the thickness of the ply. As the joining panels are at different angles to each other they have to be bevel cut at the bisected angle. Is there a quicker way to draw in the lines where they bisect and to get this angle on the finished components. I then copy the components away from the structure and add all the dimensions to it etc. All this is so I can produce a cutting list to make production quicker in the workshop. Currently I am having to use guides and am drawing them individually. Is there some kind of plug in that can do all this ?
Provided pictures below.
Simon

