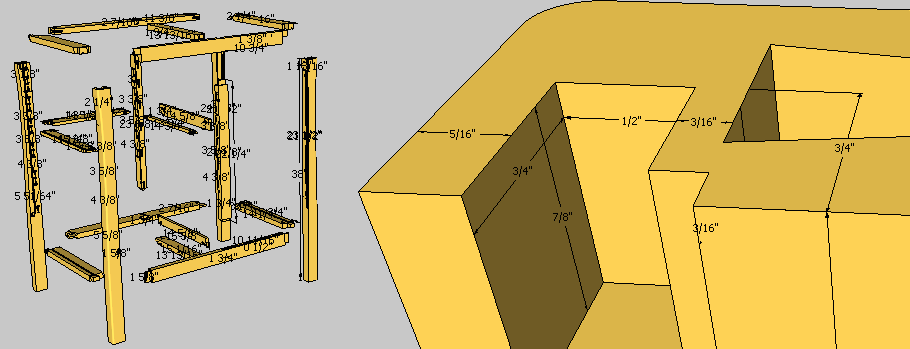Hello everyone, I'm new to the forum, been working with sketchup somewhat longer, and with wood significantly longer.
I'm currently working on a series of sketchup models for a woodworking book that's been written, and while the modelling itself was somehwat straightforward, adding the final details is proving to be difficult.
Originally I had modelled the complete pieces, followed by additional scenes showing individual components and exploded views as well. I figured anyone wanting to work precisely from the models would use the exploded view and ruler tools.
The problem I now face is that the author would like the sketchup models to double as both 3D models and dimensioned plans. I've gone back and forth between a few ways of accomplishing this, but each time, I find that the more complicated pieces become unweildy, as Sketchup isn't a layout program.
My first idea was to combines scenes and hiding layers to develop a sort of 'fake' layout - elements were shown from mulitple views and dimensions for each scene were added, and hidden in other views. This, as I said, worked alright for the more simple plans that the book starts with (and that I started modelling first), but as the complexity rose, I was needing to use more and more scenes, and it was too cumbersome to try to keep track of all the dimensions that went with each scene, etc.
Secondly, I decided I would just dimension the gross dimensions of each component in the exploded view - width, thickness, length. This was much more simple, but not particularly useful, and a far cry from dimenioned plans.
Lastly, I decided I would completely dimenision each component in the exploded views - each mortise, tenon, and dado. Users could then orbit around the model to see the dimensions. I facilitated this to an extent by grouping components into separate exploded views (ie, doors and drawers separate from the carcasses), and also by omitting obviously repeating components and dimensions (not to mention leaving the layout of dovetails, which are a prominent feature of every model), but the exploded view still end up looking like a bunch of cacti, with all the dimenion arrows overlapping and sticking out all over the place until you zoom in on a component.
I don't want to upload any actual files, but here's an example of what I'm faced with - a cabinet of drawers. Shown is the exploded view (with drawers and most of the drawer dividers removed), and a view zoomed in on one leg.

If you opened a sketchup file and saw this, would you be confused/appalled? Obviously it's easy to see once zoomed in, but at that point, it's probably just as easy to break out the ruler tool.
Anyway, this post is more than long enough, but I thought I'd run through what I've already tried before asking for advice. I tried to find some information online on creating dimensioned plans from sketchup files, but didn't seem to have much luck. Thanks very much if you've read this far!