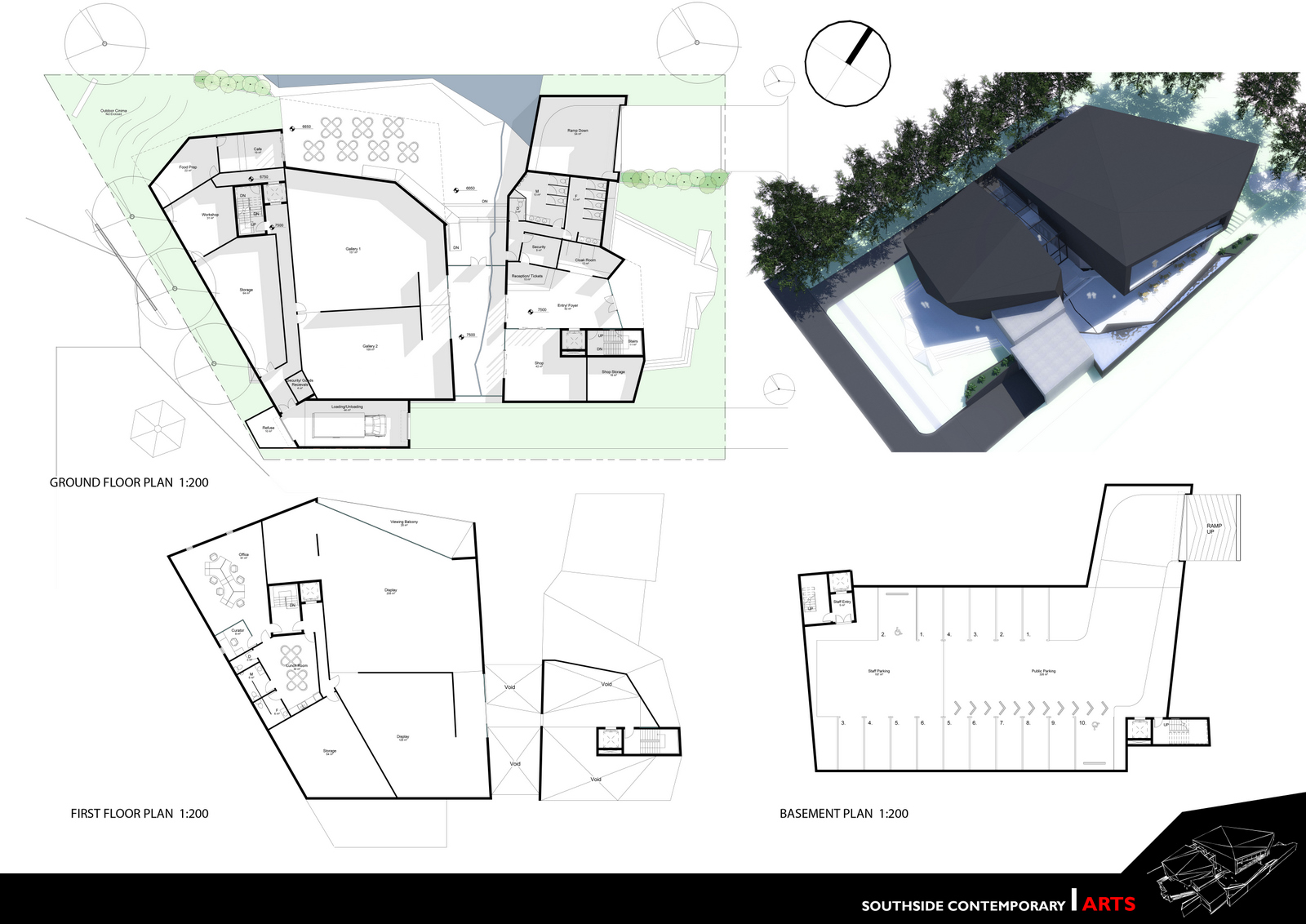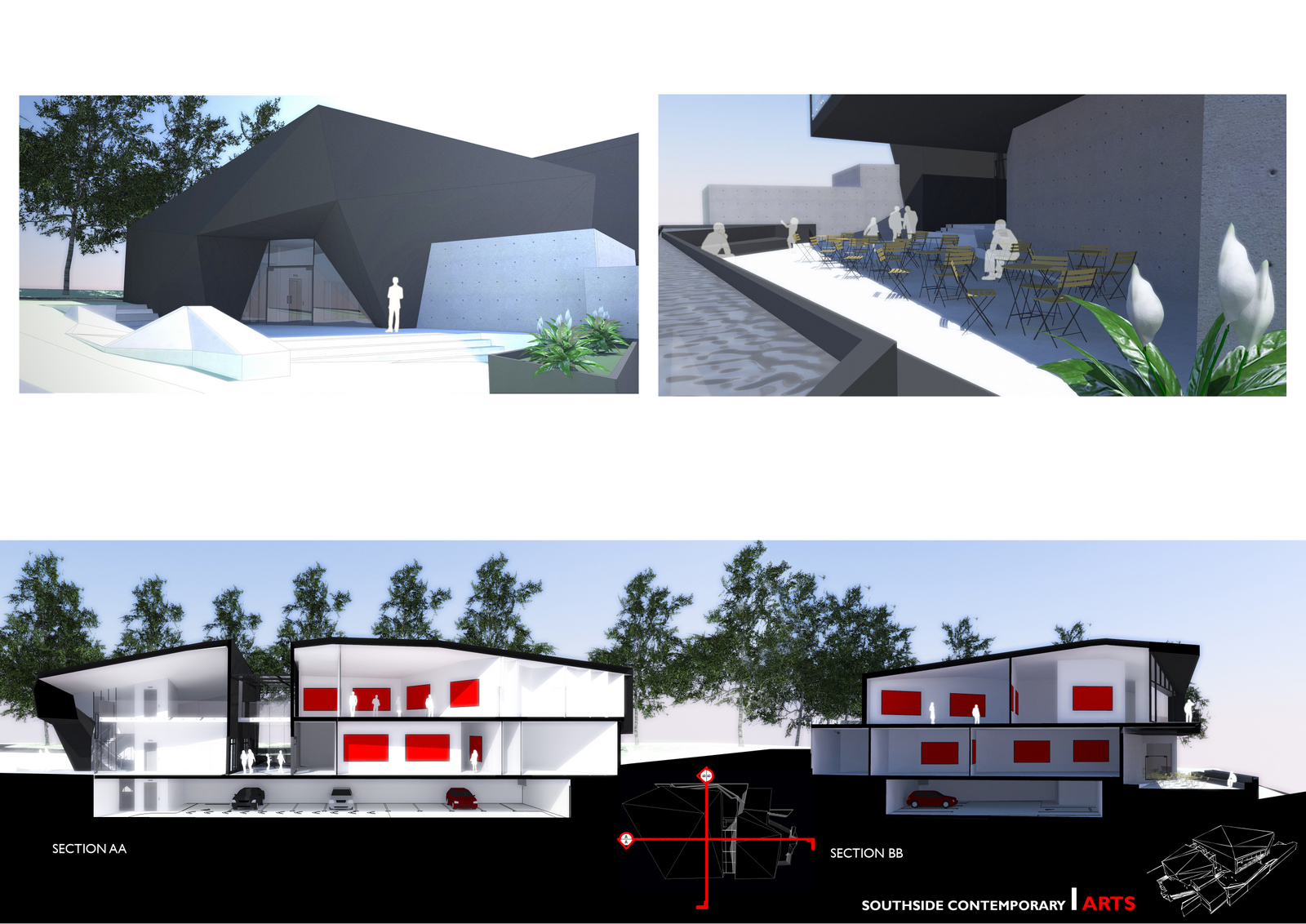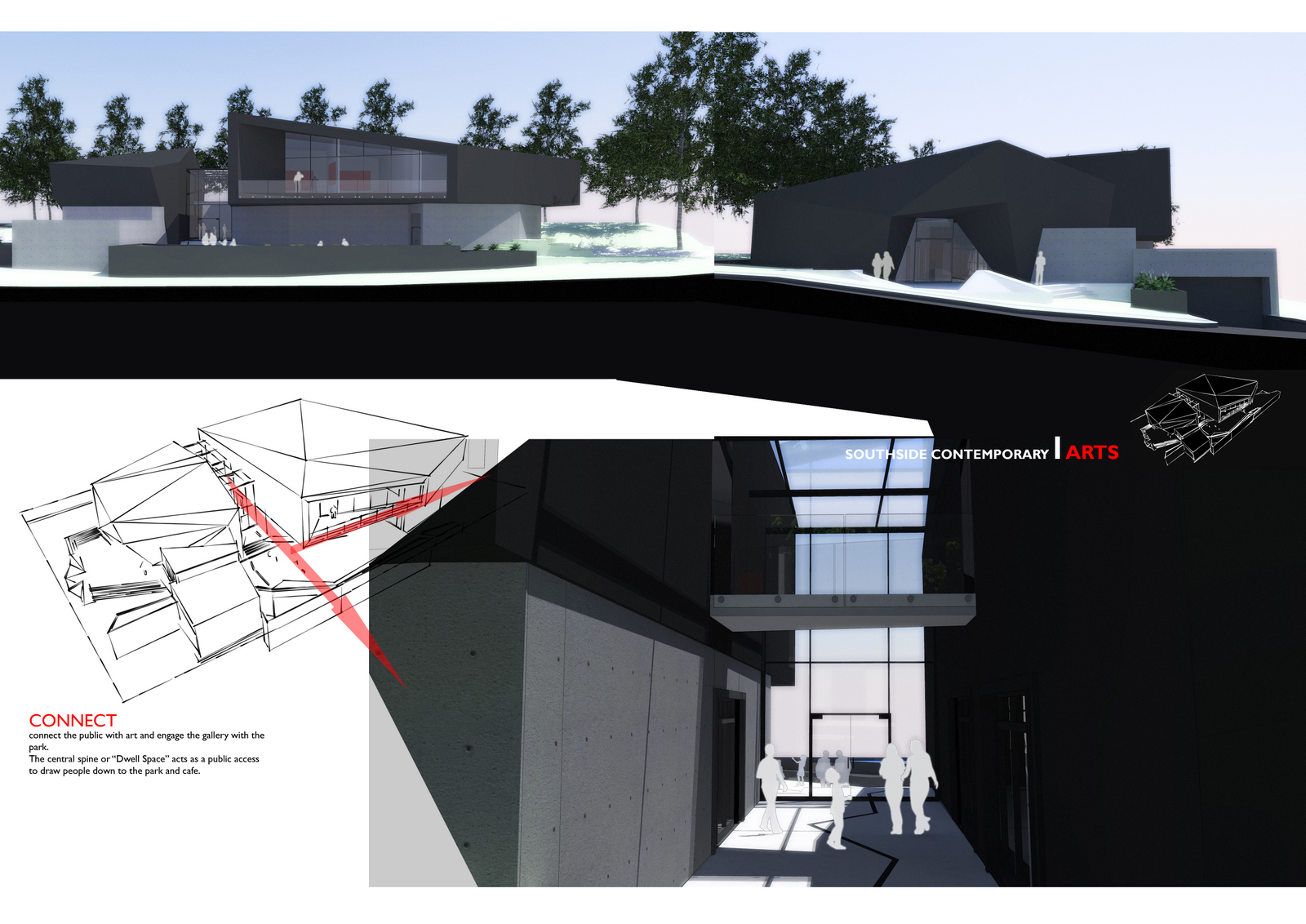@ EarthMover
Thanks mate  thats such a big compliment, all the stuff from evermotion is fantastic.
thats such a big compliment, all the stuff from evermotion is fantastic.
@ EarthMover
Thanks mate  thats such a big compliment, all the stuff from evermotion is fantastic.
thats such a big compliment, all the stuff from evermotion is fantastic.
@xrokl
thanks mate. haha I've thought that one a few times as well.
yep lots of pp done in Photoshop.
I've attached the original so you can see how much is done in post.
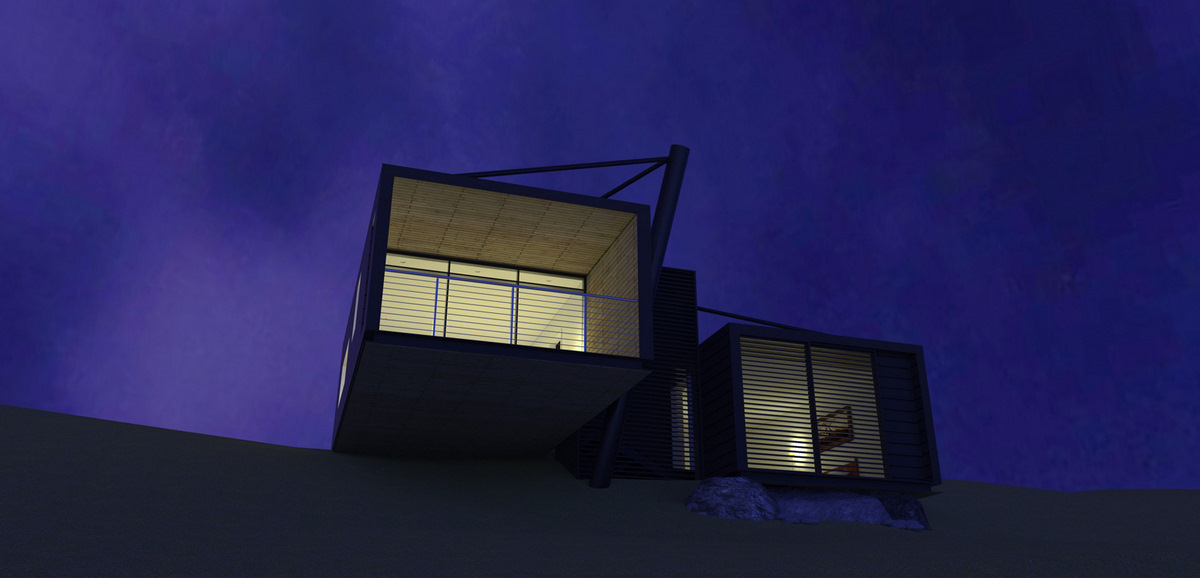
I recently got some inspiration from Davidh's really great night shot render that was posted on this forum, so I thought I would try a render in Twilight with a similar mood.
C & C is most welcome.
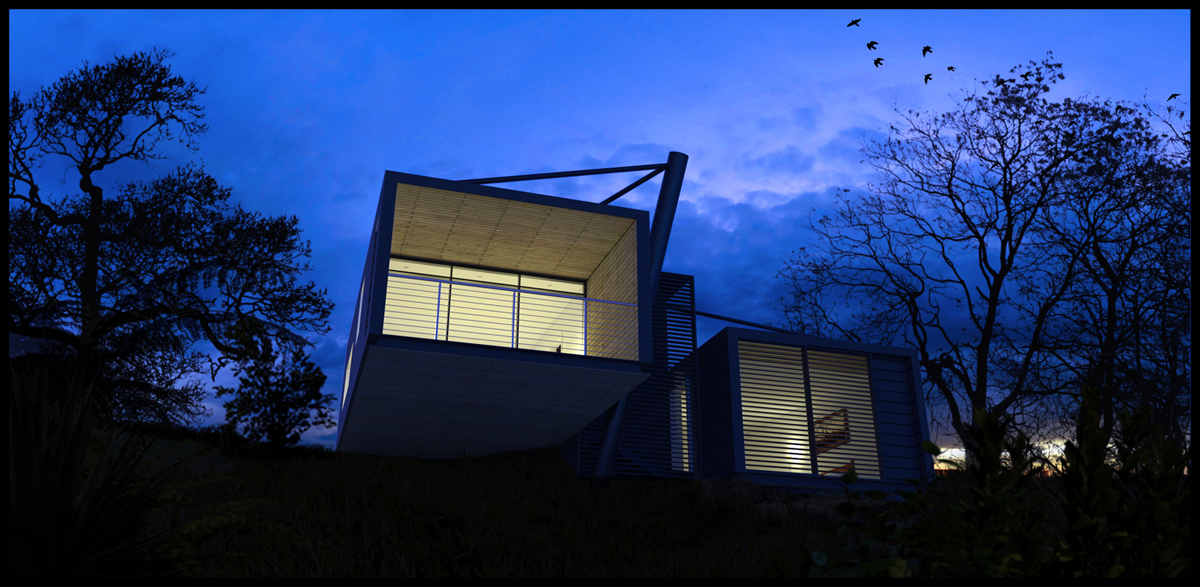
really great image 
It just gave me inspiration to do a similar image which I will post. Thanks for the link to the photoshop brushes, they are great!
I think I agree with you there, I was never entirely sure about it either, I was more interested in trying to replicate the effect in Twilight.
I am on Lunch at work at the moment, So I don't have the image with me. I will post the image once I get home this evening.
Hi xrok1,
Thanks for the comment. The light in the top left is on purpose, I based this on a photo, with the same type of detail.
Hi Sepo,
Rendered in Kerkythea with Photoshop post. Plans drawn in Revit and coloured in photoshop, Just very basic 3d in revit to work out basic planning.
These are fantastic Teo!! 

Makes me want to start learning V-ray for Sketchup. Although I'm sure it would take a whole lot of learning to get renders of this type of quality.
Thank you all for the kind words 
@unknownuser said:
Daniel on Wed Oct 14, 2009 5:43 pm
There's a few inconsistencies you might want to address:
Are you required to worry about handicap accessibility at this time?
Hi Daniel,
Thanks for your comment, I agree with you on the inconsitencies in the presentation, this was done quite quickly for a critique a few weeks ago, I plan on tidying these up for the final presentation, I will take your comments on board. I also plan on adding some materiality to the dark grey mass (Still not entirely sure what I'm going to use yet) Any sugestions anyone? I was thinking some sort of perforated composite panel, possibly encorporating some white leds into the facade, making it look like a glistening stone lit up at night. May be a bit over the top, but I think it could look quite good done relatively subtly.
As far as the handicap access, yes it does have to be a fully inclusive design, which I'm pretty confident I've got covered. There is access in the middle of the outside paving to the entrance which is level with natural ground, so no reason to ramp. Also an internal lift. There is also a disabled ramp down to the lowered outdoor paved area to the rear of the building, this isn't noted as a ramp, I will make this a bit clearer for the final presentation.
Hi d12dozr,
Thanks for the comment, glad you like it  You have a very good point, I will have to mechanically ventilate the basement in order to avoid this. Thanks for the tip.
You have a very good point, I will have to mechanically ventilate the basement in order to avoid this. Thanks for the tip.
Thanks Boofredlay 
Now I have the fun task of building a physical model.
I just found the unfold ruby in the forums, somehow I think this may come in very handy.
Hey Guys,
I am a long time viewer of the sketchucation forums but have never contributed. Thought it may be time to start.  These are some preliminary renders for a College project that I am currently completing. Its not due untill late November, so I still have time to tweak and change.
These are some preliminary renders for a College project that I am currently completing. Its not due untill late November, so I still have time to tweak and change.
Any comments and criticism are very welcome
