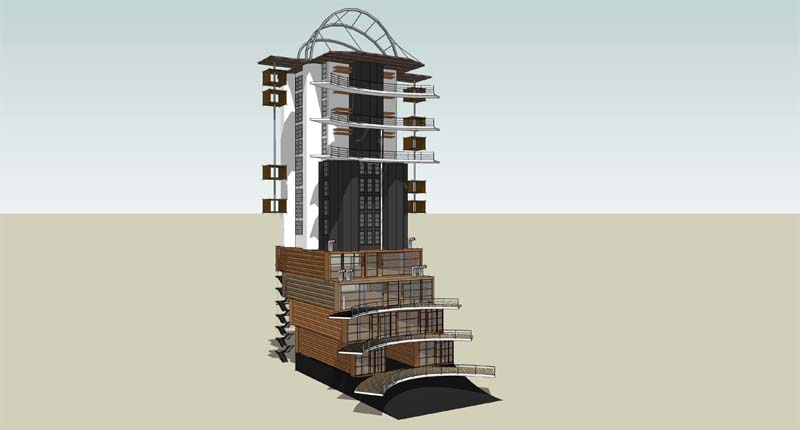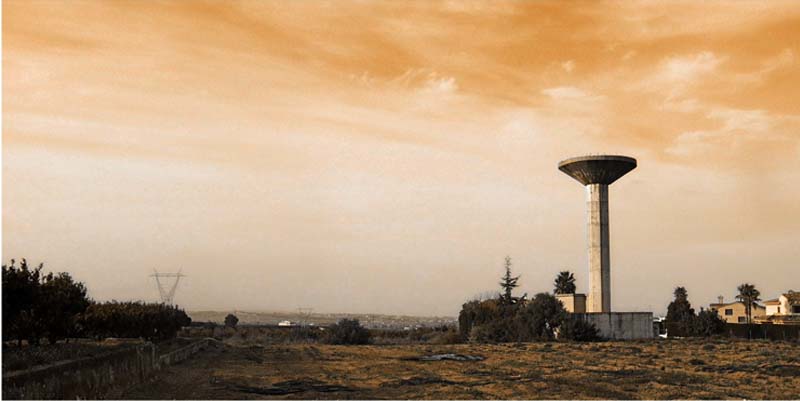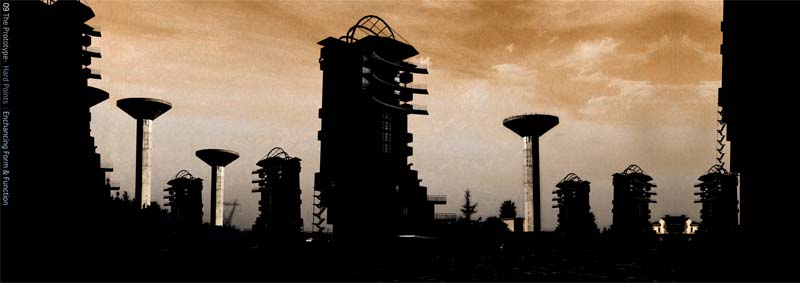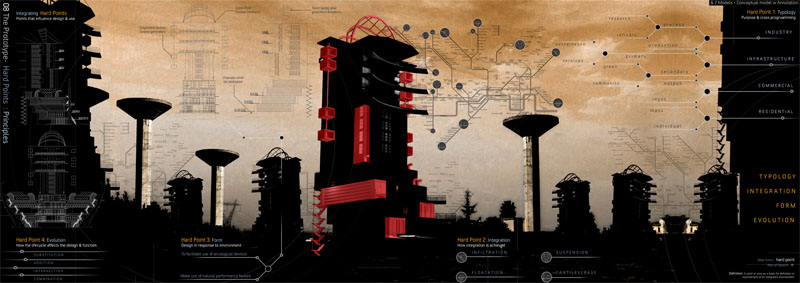Background image from SU model
-
heres a background image i produced from one of my sketchup models
Modelled in SU
merged in Photoshop
comments welcome



-
Cool. What are you going to use the background for?
-
Its for a piece of work i am doing on designing a manifesto for a city, heres the preliminary result...
the panel will be the height of an a4 and the length of an a1

-
absoloutely right it is London, our final project is based in london, im looking at brownfield / derelict areas by the rivers but have been having trouble finding a site of topological interest, as my building design techniques try to disregard ground clearance and other mechanised interventions with the natural landscape
ive narrowed it down to....Battersea power station
South bank centre
perhaps somewhere within the docks (near city airport)
do u know of a site (preferrably by the water) im heading over to london on saturday
-
thanks for that james, i had no idea they wanted so many crossings, my general problem with londons planning is the east/west divide thats beginning to formalthough hopefully the developments for the olympics and help to resolve it, i suppose its nice to zone off the different typologies but it densifies the residential too much
-
is the object in the first image a building?
-
yep i, didnt really have enough time to add too much detail or refine it thats why i blacked most of it out on the image
Advertisement







