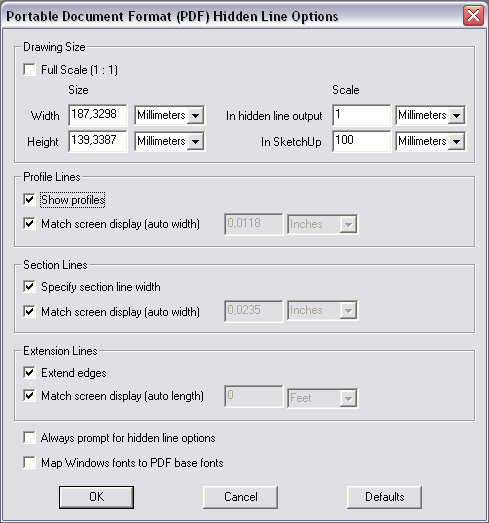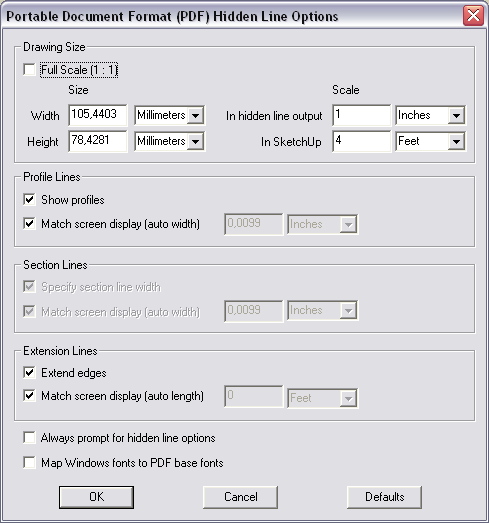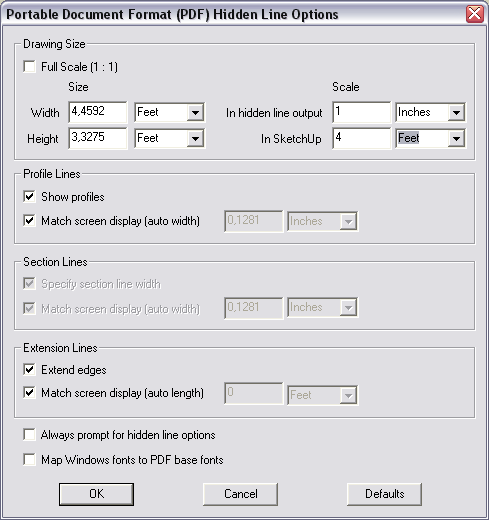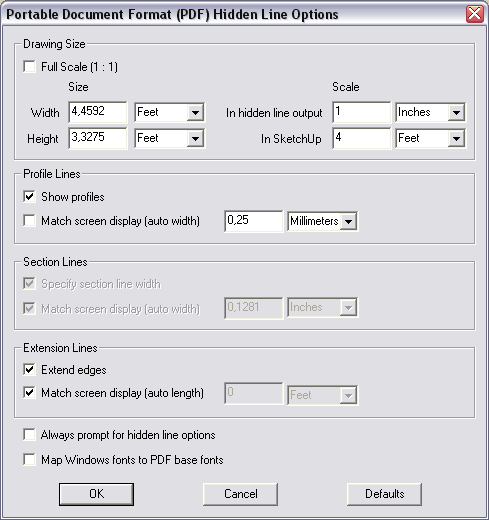Exporting to PDF-- image quality problem
-
The print settings shouldn't affect the display. Make sure you have got hardware accelaration on (Window, Preferences, Open GL)
Kenny
-
@kenny said:
The print settings shouldn't affect the display. Make sure you have got hardware accelaration on (Window, Preferences, Open GL)
Kenny
Is that in SketchUP or Acrobat?
-
@gaieus said:
Could you show a screenshot of what it looks like?
I have one, but I don't know how to post a file here. Is there some dummy site on this MB I can upload to and then link to from here?
-
Here we have an attachment server:
http://www.sketchucation.com/forums/scf/viewtopic.php?f=77&t=760 -
Thanks, Gaieus. Let's see if this works. Sketch-up floor plan on the left, what the image looks like after export to Acrobat on the right:
BTW, I did have those setting correct, Kenny.
-
You have some funny large value set in the Profile width box. Setting it to Match Screen display is usually enough
Please don't use the BMP format for image attachments, the file sizes are enormous and they take ages to load
Anssi

-
@anssi said:
Please don't use the BMP format for image attachments, the file sizes are enormous and they take ages to load
Sorry about that. I just used the screen-capture program that Gaieus recommended in an earlier thread: "Gadwin PrintScreen". I guess it defaults to .bmp. Can I still use that and convert to another format that doesn't create such large files?
I'll fool around with your recommendations, but I'm not quite sure I understand what you're getting at. I set the drawing size parameters so that it would be to scale at 1/4" = 1' in Acrobat.
-
@gaieus said:
Have you tried to export from LayOut?
Just tried it. Same result-- bad.
Anssii: I checked again, and I do have the "Profile Lines" section set to "Match screen display". I'm not sure what the "profile width" box is, though. Did you mean "Drawing Size width" box?
-
Sorry, my bad memory. Of course I meant the Profile lines box(and Section Lines, too)
I cannot say right away what the problem is now. I remember once getting the same result, but not what caused it. Let's think about it...
Well-you say you adjust the page size to get the right scale. For me it works the other way round. I set the scale, and the page size adjusts itself (as I tab out of the scale box). I never touch the page size settings unless I want output that is not to scale.
Can you attach your skp file?
Anssi
-
@anssi said:
Well-you say you adjust the page size to get the right scale. For me it works the other way round. I set the scale, and the page size adjusts itself (as I tab out of the scale box). I never touch the page size settings unless I want output that is not to scale.
Sorry if I didn't make that clear. I set the Drawing Size "scale" parameters* and let the "size" parameters adjust themselves.
*This was not easy, though, as SketchUp kept trying to tell me I was exceeding the page size limit. I had to do it in a certain order, or it would reject it.
@unknownuser said:
Can you attach your skp file?
Hmmm. Having trouble doing that. I copied my SketchUp file into the sketchucation newbie folder, but when I click on it, I don't get a URL address to link to-- just and empty (Mozilla) browser page. It worked fine with that .bmp file I did earlier. If you want to look at it, it's in the newbie folder under "Bathroom Floor Plan".
-
-
I had no problem exporting. This is what my Export dialog looked like

And this is the PDF I got:
testi.pdf
CheersAnssi
-
@anssi said:
I had no problem exporting.
I didn't either!
But then I figured out what the problem is. I have to use 2D export to get the .pdf option, and in that case it only exports what's visible on the screen. In order for me to get the whole floorplan on the screen, I have to make it much smaller. In that case, you don't get individual lines-- it's like you did a screen capture, and you lose all the detail.
Try it again with that bathroom floorplan shrunk down like this (don't adjust the magnification):
Interestingly, this seems to happen the same way when you use "insert" in LayOut. You only get what's visible on the screen from the .skp file. And if you shrink it down enough to get an entire floorplan (in my case a set of floorplans), you just end up with a blurry image.
Maybe I'm missing something, but if you can't export to Acrobat at scale, and at 24x36 paper size, then it's not much use in a real-world situation, because that's what's you're going to have to give to builders and city planning depts., etc. I have to believe that this has been worked out, and that I am missing something.
-
I cannot jump into the discussion now as I'm not at home with my Pro version to export PDF.
So I just about Gadwin Print screen; you can select the output file type - jpg (as it can be compressed) is the smallest.

-
@goggin said:
But then I figured out what the problem is. I have to use 2D export to get the .pdf option, and in that case it only exports what's visible on the screen. In order for me to get the whole floorplan on the screen, I have to make it much smaller. In that case, you don't get individual lines-- it's like you did a screen capture, and you lose all the detail.
Maybe I'm missing something, but if you can't export to Acrobat at scale, and at 24x36 paper size, then it's not much use in a real-world situation, because that's what's you're going to have to give to builders and city planning depts., etc. I have to believe that this has been worked out, and that I am missing something.Yes, you are missing something. The point of the profile settings is that the "match screen" setting does literally that: the profile line thickness is set in proportion of the screen display, so in your case, if you magnify the plan to four feet wide, the profile thicknesses will follow suit. So you must just untick the "match screen" setting, and decide yourself how wide you want your lines to be. Attached is the setting you probably used

and the PDF you probably got
testi1.pdf
Then my new settings, with all lines at .25 mm thickness

And the result-see next post, it seems to limit to 3 attachmentsAnssi
-
And here is the "final" file:
testi2.pdf
Anssi -
@anssi said:
And here is the "final" file:
[attachment=0:3ba0xxza]<!-- ia0 -->testi2.pdf<!-- ia0 -->[/attachment:3ba0xxza]
AnssiThank-you, Thank-you, Thank-you!!! That does indeed do the trick.
I would have never figured that out from just reading the documentation on Exporting in the "Help" section.
-
That was a nice one, Anssi, thanks a lot!
-
I hate to bother you guys again about something similar, but I'm still stuck on how to get a high quality floorplan into LayOut. You don't "export" to LayOut, you use the "send to LayOut" command. But there aren't any options to set the linewidths (as there are for the export command), it just sends the file. I've tried changing the quality to 300 DPI in LayOut, but that didn't help. I was hoping to use LayOut to do some text labeling since SketchUp is very limited as to what you can do with text.
BTW-- LayOut seems to be a tremendous memory hog, but that's another issue. Just a simple floorplan, to scale, brings my computer to its knees!
-
Don't use 300 dpi in LayOut until you're ready to export to PDF or print, do 72 dpi while you're creating your doc.
Line thickness is in the style tab in the Sketchup Inspector. Its in points.
So try 0.2.
Advertisement







