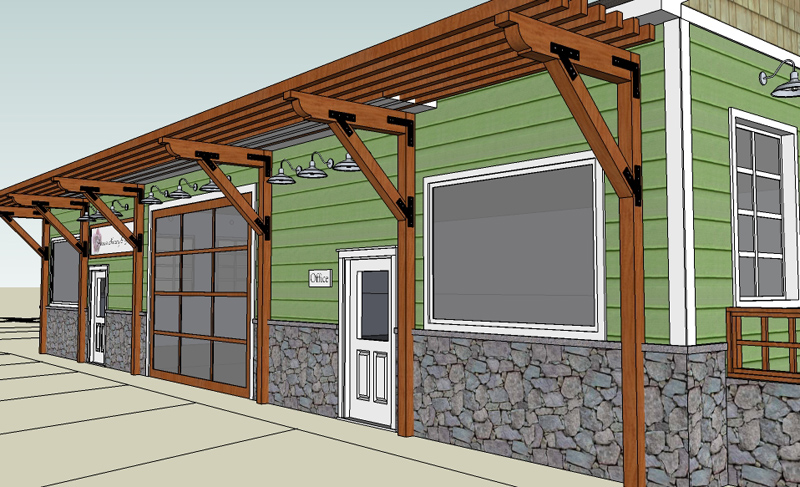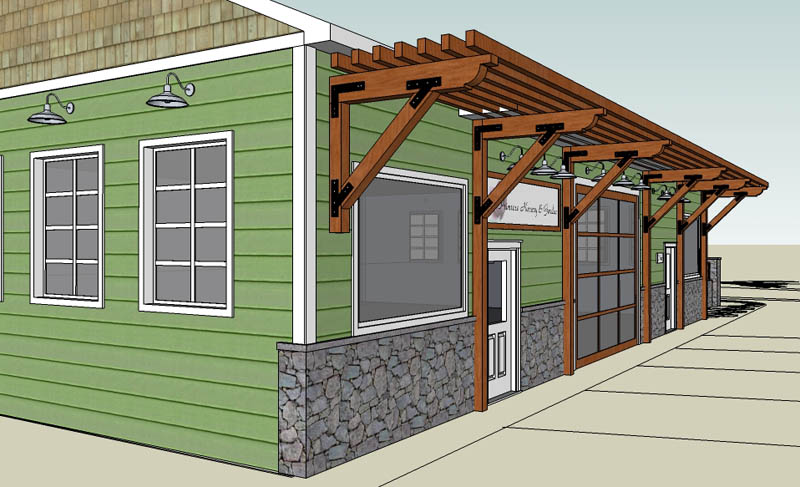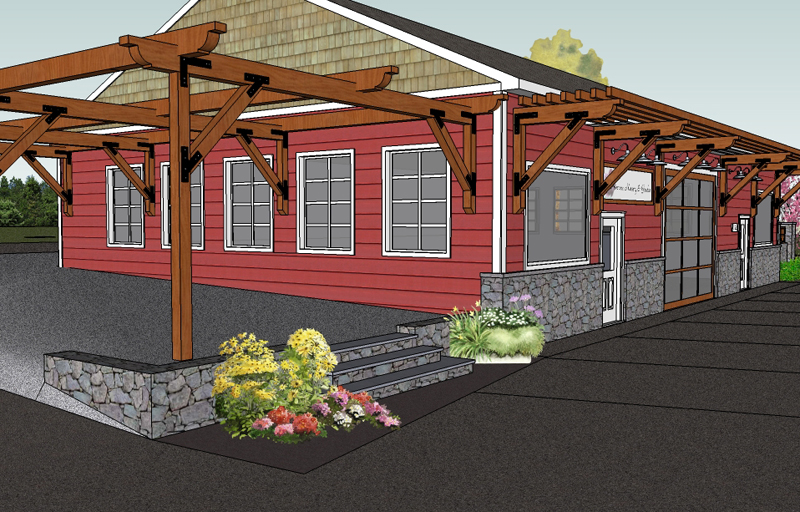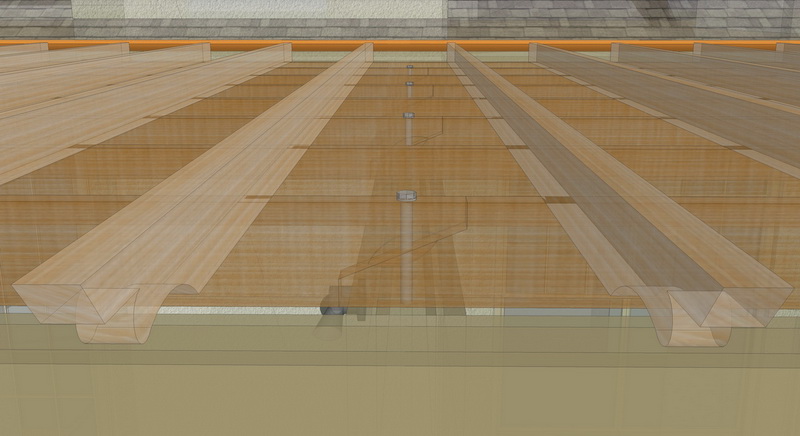Retail Garden Center
-
First really fun SU project in months- client bought an old, crappy-looking transmission shop with the goal of turning it into a retail garden center, and I was given free rein to turn this sow's ear into a silk purse. I'll post more pics as I detail the model further.
Dave

-
Great start Dave. One comment if you don't mind. Your stone base appears to be on the same plane as the siding above. I think you'll get a better mage if this were projected from the wall a bit more, creatin a base for the rest of the wall. Look forward to seeing your other work
-
thanks- the stone is actually pulled out 2" (to represent cultured stone or a sawn veneer) but now that you mention it, it's not reading for me either. I'll go bigger.
-
I'd like to see you stop the vertical legs of the pergola brackets slightly below the bottom of the 45 degree brace. I think having the vertical element full height breaks up the lap siding and the stone base and stone cap. It'll be easier to construct and less cluttered. It would allow the awning/pergola and it's associated brackets to read as their own element and the building mass to read as it's own element.
Just my 2cents
-
Phil- you mean like this? Obviously I'll do something (maybe even a cut on a 45) to terminate the bottom end. That solves my problem of what to do if the client opts to use real stone to face the bottom of the wall.

-
Getting a little farther along in the design- finally starting to look like something.

-
yea that's much better. Be careful with the details of the pergola. The trellis "2x4" at the long wall you can only get cedar in about 12' lengths so you will have some butt joints to accomplish that long run. Detail a scarf joint at one of the brackets and then stagger the joints so that the joints are not all at the same bracket. Also the larger top member of the brackets seems too heavy for the relative small size of the trellis members. I see why its that size to match with the other ones on the end of the building. You might look into making the trellis slightly different details than the much larger pergola at the end of the building. see attached image for a scarf joint.

Advertisement







