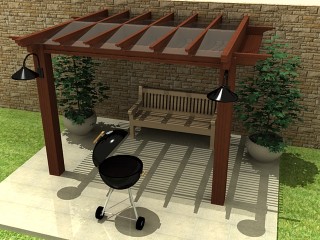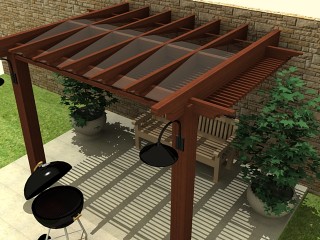Pergola
-
Pergola desenvolvida em madeira com bitolas definidas pelo vão e suas proporções. Com cobertura em vidro aramado para evitar chuva. e sarrafos na parte inferior para proporcionar sombra.
arqpadao
-
O que um trabalho belo. Faço algo muito semelhante numa casa correta agora. Incluo uma lista pequena de ajuda para você. Figuro-me-me aqui eles aprenderão como assim como seu trabalho de amostra. estas sugestões podem estar de uso a você. mas quis a dito que faz bem.
-
abre cada destes grupos. usa o "estalido correto> Corta> com modelo" isto ajudará exposição as áreas de conexão,
-
vão a estilos, então seleciona edita etiqueta, então seleciona o ícone de estrutura. onde está diz que "perfis" mudam o número a 1. isto fará todas as linhas mais finas em inspeção.
-
vão a caixa material, seleciona o rosto de pedra que você usou, então no diálogo caixa material, seleciona edita etiqueta. muda o tamanho a um tamanho maior, talvez 4'x4'. isto fará o pedra olhares se maior unidades e mais realista.
-
sob a caixa de de, sob ele edita etiqueta que você estavam em antes de de, sob o ícone de wireframe, no, há um para... com opções para "todo o regular" "por material" e "por eixo por si mesmo escolhe para material, então a fronteira de olhar se apedreja em vez de uma linha.
what a beautiful job. I am doing something very similar on a house right now. I am including a small list of help for you. I figure you are here to learn as well as show your work. these hints may be of use to you. but I wanted to say you're doing great.
-
open each of these groups. use the "right click>Intersect>with model" this will help show the connection areas, where wood intersects.
-
go to styles, then select the edit tab, then select the wire frame icon. where is says "profiles" change the number to 1. this will make all of the lines thinner in viewing.
-
go to the material window, select the stone face you used, then on the material dialog box, select the edit tab. change the size to a larger size, maybe 4'x4'... this will make the stone look like larger units and more realistic.
-
under the styles dialog box, under the edit tab you were on before, under the wireframe icon, at the very bottom, there is a down arrow... with options for "all the same" "by material" and "by axis" if you choose by material, then the edge of your stone wall will look like stone instead of a black line.

-
-
Estava á procura do link para a pergola do Fernando, a fim de experimentar as sugestões do Kris.
Aqui está ele:http://sketchup.google.com/3dwarehouse/details?mid=bde832da29c2291aeedf2db31e7bff6
Aproveitem para ver a coleção dele. Vale a pena.
Carlos Lopes
-
Bom dia
Kris
Obrigado pelas dicas, assim que puder vou testa-las e ver o resultado.
arqpadao -
Bom dia Lopes
Peço desculpas pela falha, me esqueci de colocar o link dos arquivos.
Tenho arquivos no:
http://sketchup.google.com/3dwarehouse/search?q=arqpadao&btnG=Search&styp=c&reps=1
http://sketchup.computingforarchitects.com/library/author/arqpadao/
é só baixar.
abraços a todos
arqpadao -
Fernando
Ainda não conhecia a colecção de componentes do teu segundo link.
Uma palavra não chega,vão duas "muito bom".Vou certamente usar esses componentes,embora a minha utilização do SU esteja mais virada para o pormenor construtivo de instalações técnicas.
Um abraço
Carlos Lopes
-
Concordo Muito Bom...
E o que uma coleção maravilhosa, eu certo eu adicionarei isto a minha lista de favorites.
Pensei que eu talvez compartilho um Pergola esse trabalho em...
Eu isto é um de minhas casas, eu movi o Pergola ou Latada ao sul da última noite de lar...
English
"I agree Very Good...And what a marvelous collection, I certain I will add this to my list of favorites.
I thought that I perhaps share a Pergola that work in...
I this is one of my houses, I moved the Pergola or Trellis to the south of the last home night...

-
Ola Kris
Muito legal teu projeto e a pergola esta bem posicionada.
Vou te enviar um detalhe como sugestão.Hi Kris
I think that your make a very nice project, and the pergola have a good position.
I will send uou a detail as suggestion.
arqpadao -
Fernando
Como podes enviar um detalhe? Tens o link para fazeres o download?
Kris
Há inconveniente em passar da imagem ao modelo?
Grato
Carlos Lopes
-
como difícil era a sketchup a casa?
Não muito difícil...
thanks Arqpada
-
Kris
como te falei, aqui vai a imagem de uma sugestão.
Estou colocando o arquivo skp no 3dwarehouse, vais lá.As I spoke you, here goes the image of a suggestion. I am putting the file skp in the 3dwarehouse, you go there.
http://sketchup.google.com/3dwarehouse/details?mid=2e8b0eebe823005b8134b0fbf68257d&prevstart=0
-
Excelente... grão belo também.
Notei, depois que dura Pergola teve muito mais detalhe, isso não era viewable na última interpretação.
Muito agradável.
Não seja tímido carrega mulitples...
English
"Excellent... beautiful grain also.I noticed, after last Pergola had much more detail, that was not viewable in the last interpretation.
Very pleasant.
Do not be shy upload mulitples..."
-
Oi Kris
Realmente esta mais detalhada, fiz como modelo para voce usar naquela casa que me mostraste.Really this more it detailed, I did like model for you use in that house that you showed me.
(I am using the program of translation that you indicated myself.)arqpadao
-
Oi Kris
Realmente esta mais detalhada, fiz como modelo para voce usar naquela casa que me mostraste.Really this more it detailed, I did like model for you use in that house that you showed me.
(I am using the program of translation that you indicated myself.)arqpadao
-
and it's working very well...
e trabalhe bem...
-
Oi todo mundo, Fernando me tomei a liverdade de bricar com a sua pergola, tomei as sugerencias do Kris e fiz uma animacao ao jeito do ultimo podcasts do go2school, e minha primera animacao
http://youtube.com/watch?v=qjGr3KqKLmM
(tomara que dei certo o link e primeira vez q eu fazo)Ate +
-
Fernando, gostei muito de sua pergola que fiz um render no podium, eu sei que sua regiao tem fama pelos churrascos e que nao usa o componente BBQ que eu pus, ainda espero agradar com o render do seu modelo.

-
Muito Bon... charevir56 nice rendering
-
Obrigado Kris, aqui vai mais um!

-
oh sim... o vermelho... e isto é o que fez quero a dito mais cedo por mostrar o detalhe do modelo. vê como as barras pequenas são caracterizados pelo uso das sombras... fantástico
oh yeah... (oh I love) the red... and this is what I meant earlier by showing the detail of the model. see how the small slats are featured through the use of the shadows... fantastic
Advertisement







