Architectural perspective shortcuts (e-book) is out
-
Hi mates,
As some of you may know, I belong to what I call it "transition generation" of architects; wax of hand skills and wane of CAD software and some of us who were lucky enough acquired both skills. While the design process is almost the same as the past but the tools have changed during the past 2 decades. We -I and my colleague, Shima- are going to share our design process experiences through a set of e-books and the "Architectural perspective shortcuts" is the first in a row.
It has been a while that we've been busy working on our first book that is aimed to prepare the reader for proper and faster sketching. In this book, we are sharing our tips on perspective. As many of you may know the architectural perspective process is time-consuming and somehow complicated. We, during years of drawing accurate or intuitive perspective drawing drills in our practice, have attained some "short cuts" that are sharing them with the reader. So the book is not a "bible", "principal book" nor a "practice book" -while includes several exercises- and is simple and practical, so that stands on the verge of being "intuitive" in one hand and "technical" on the other hand.
To describe more I must add that to accelerate the sketching, we have simplified and dropped some perspective drawing process steps and instead, have replaced some "tricks", based on basic geometry knowledge or daily observations to keep it still acceptable and valid.
I am not going to describe more and hope the readers -that might be anyone who is gonna make a 3d images, including architects, designers, and painters- find it a really hand tool.
Here is the link to the shop: https://sketchucation.com/shop/books/2358-architectural-perspective-shortcuts.
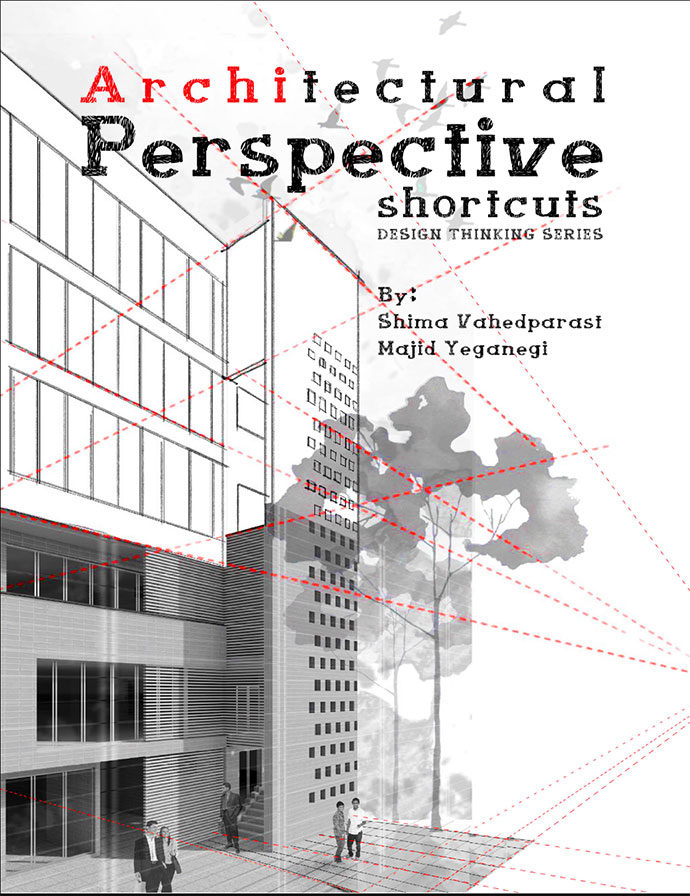
-
Just thought it makes sense if I share some of my sketches. These have been done while working on a re-design project. It was a semi-finished abandoned project when we met the client: the structure was done and we had to redesign and adapt it for an office. I include the project images, my sketches, and also images of the 3D model. We developed our design process using sketches and then made 3d models. Usually, we do a back-fort step of 3D model<-->sketch and some times include simple physical models of the design. I will try to include more projects and sketches to the topic.
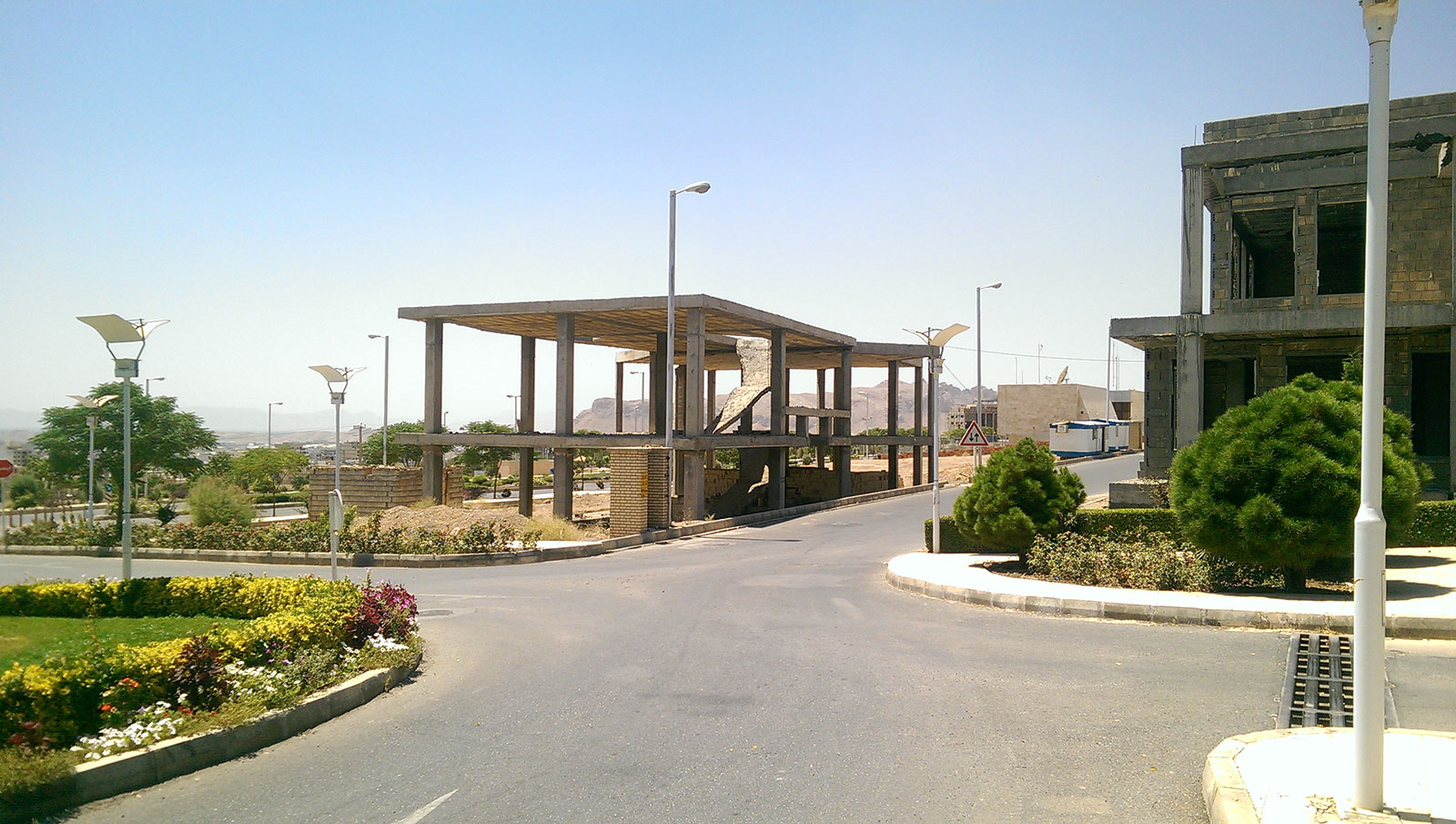
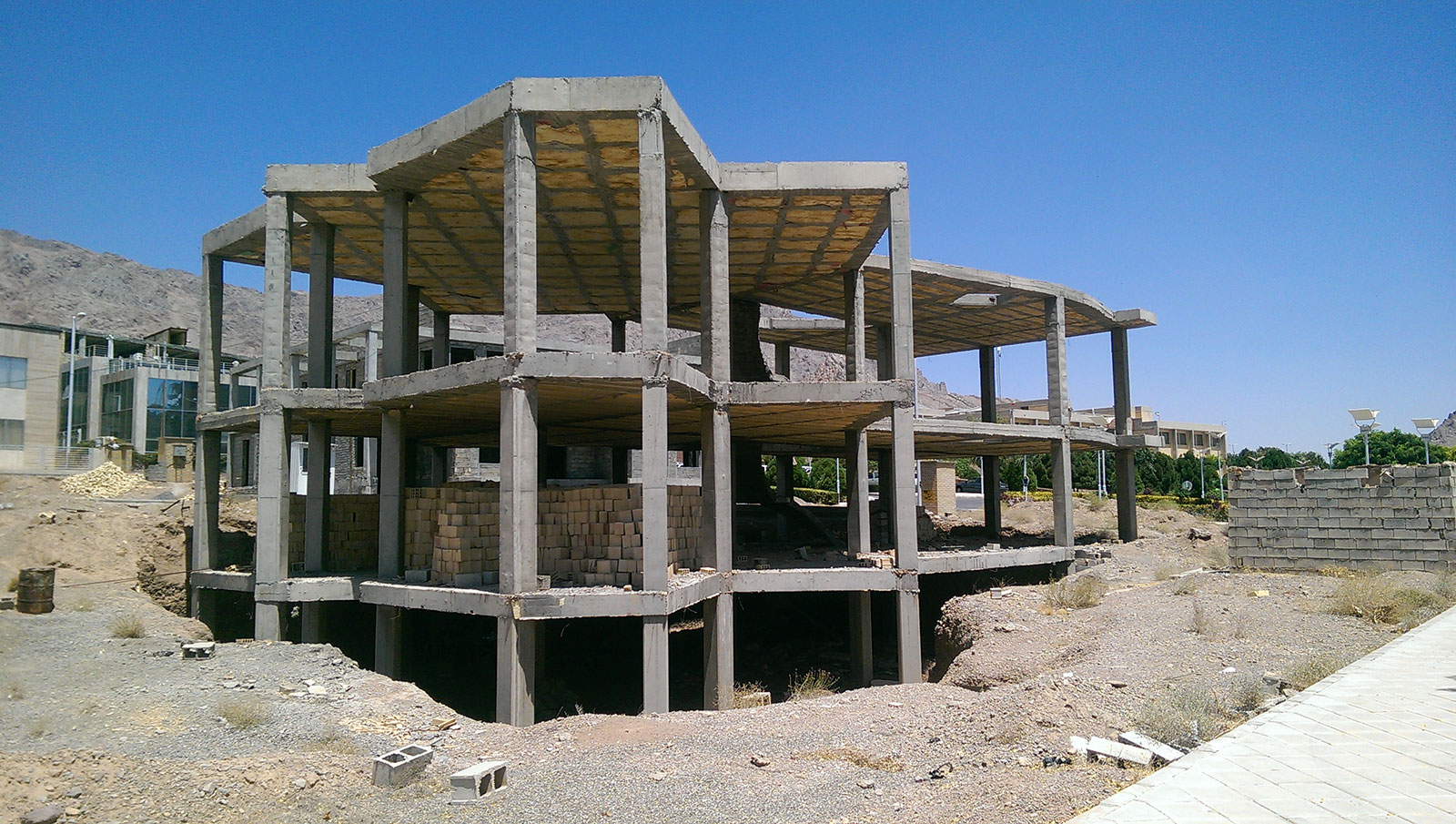
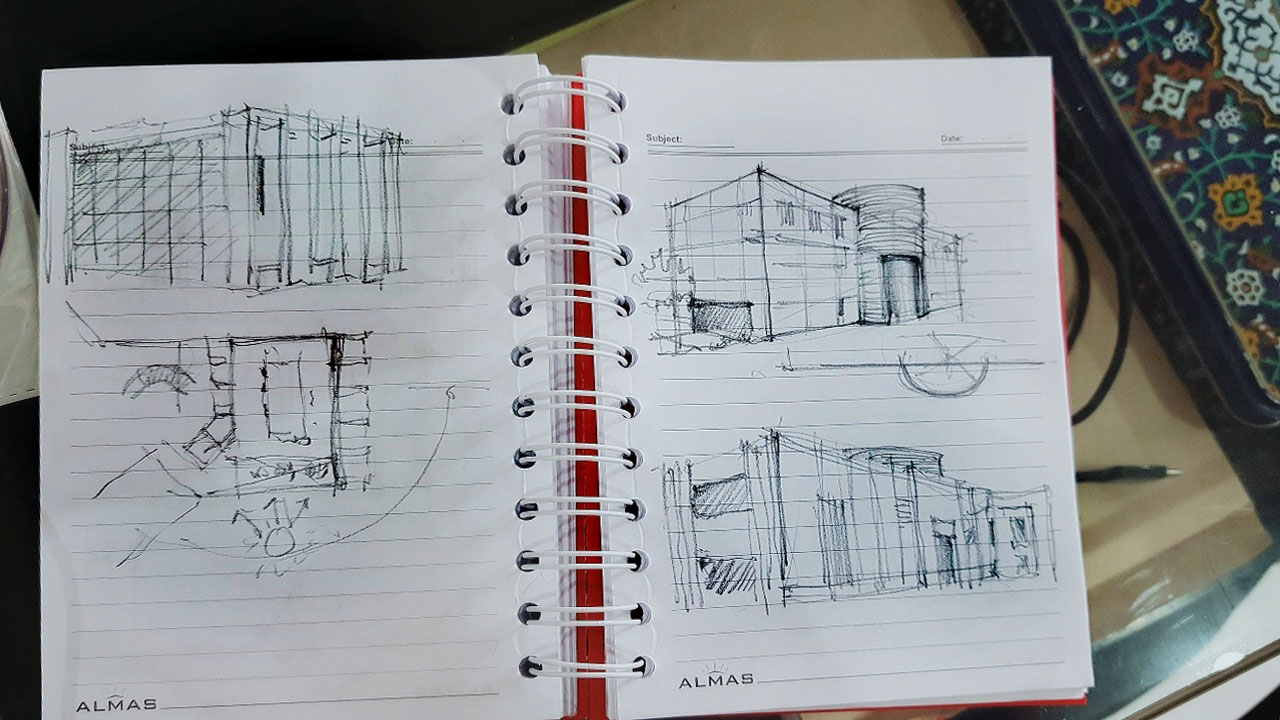
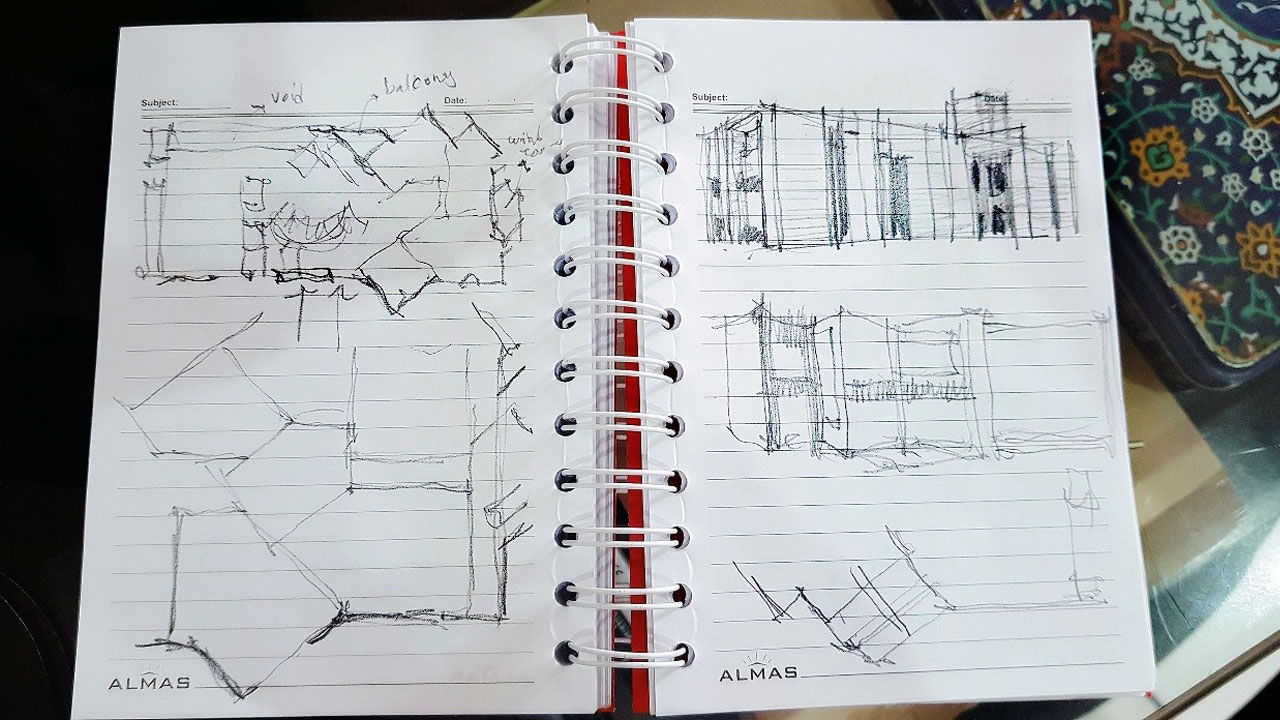
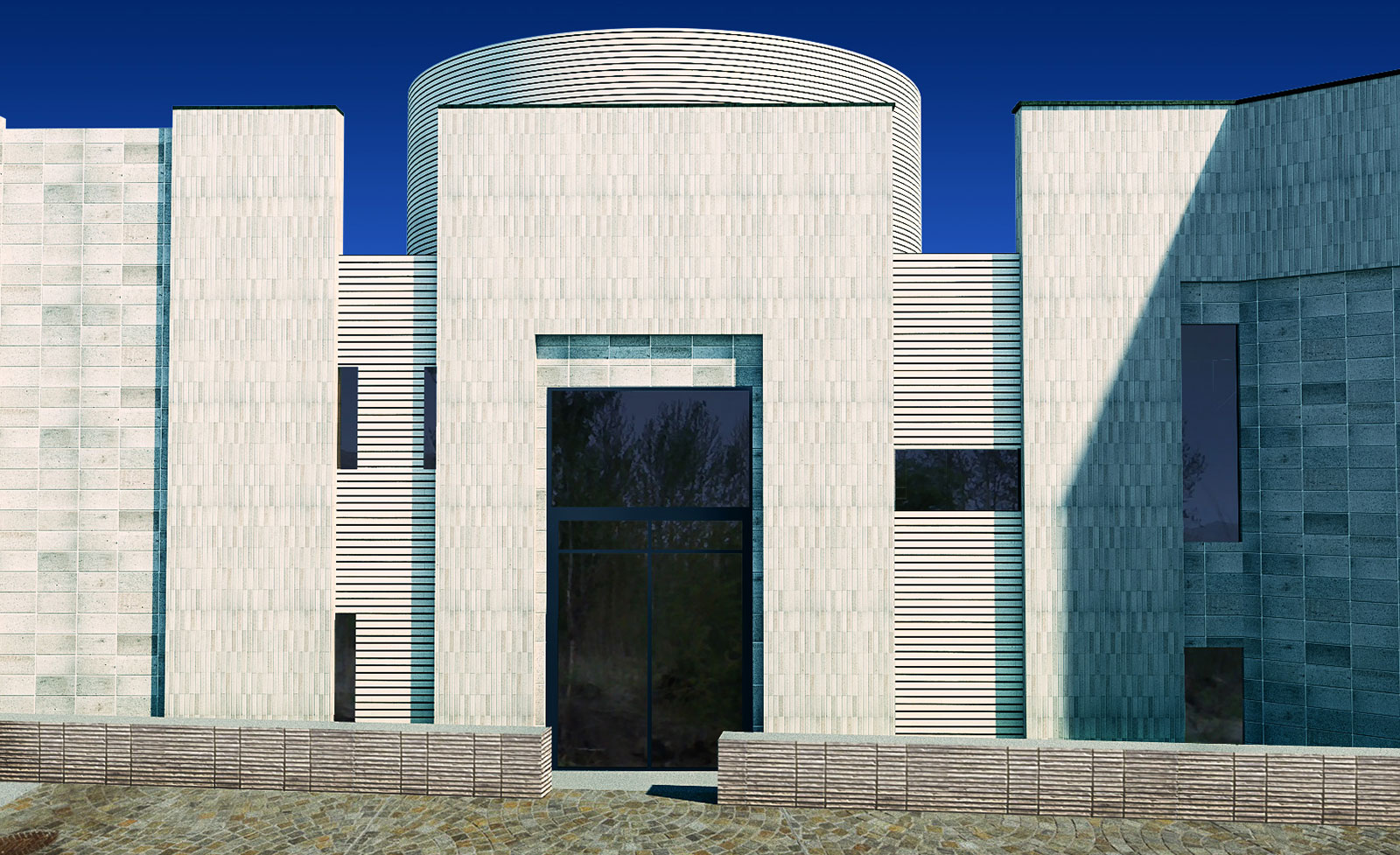
-
Let me share some of the sketches of my colleague Shima (co-writer of the book). She heavily benefits from sketching while design-thinking.
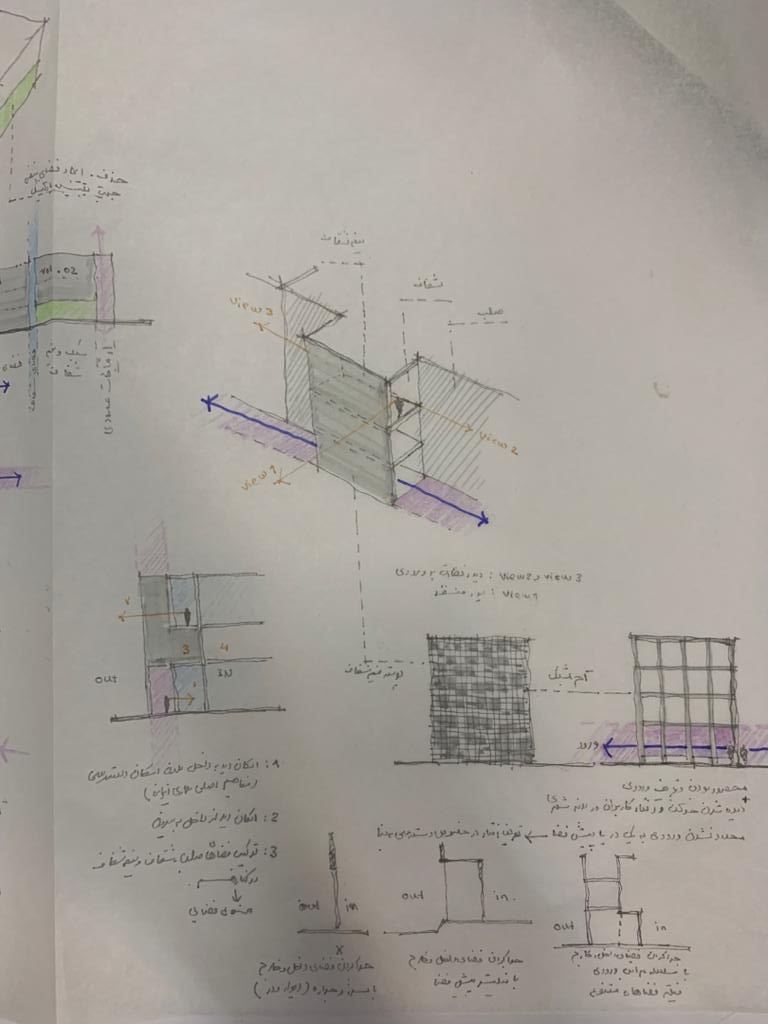
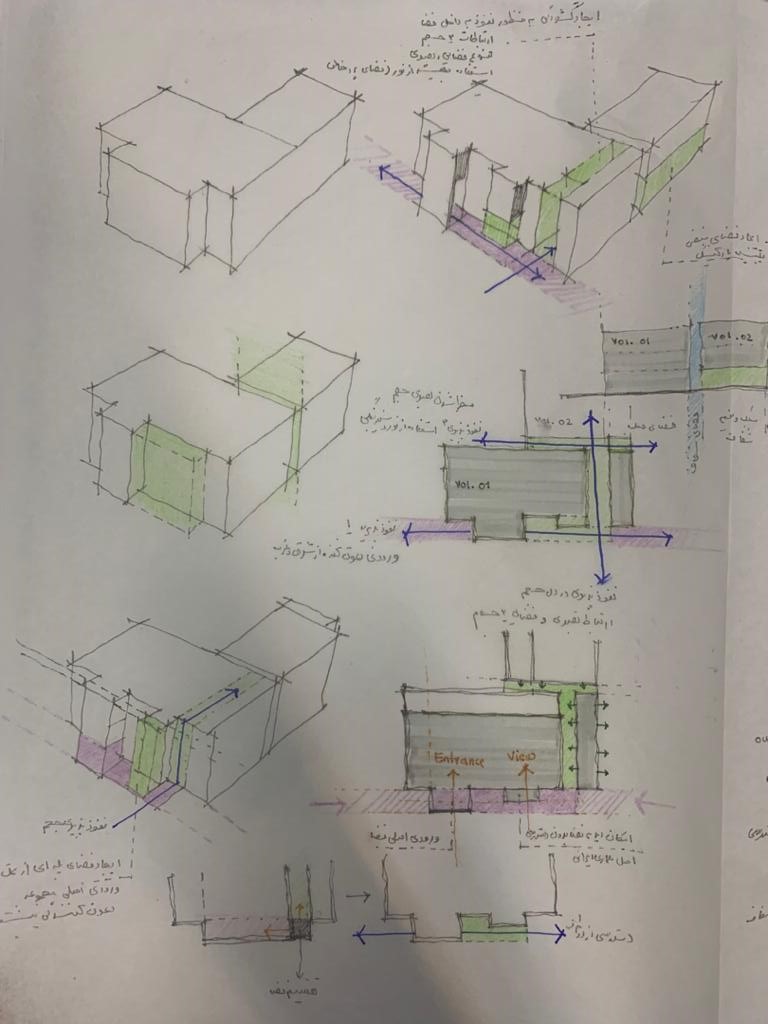
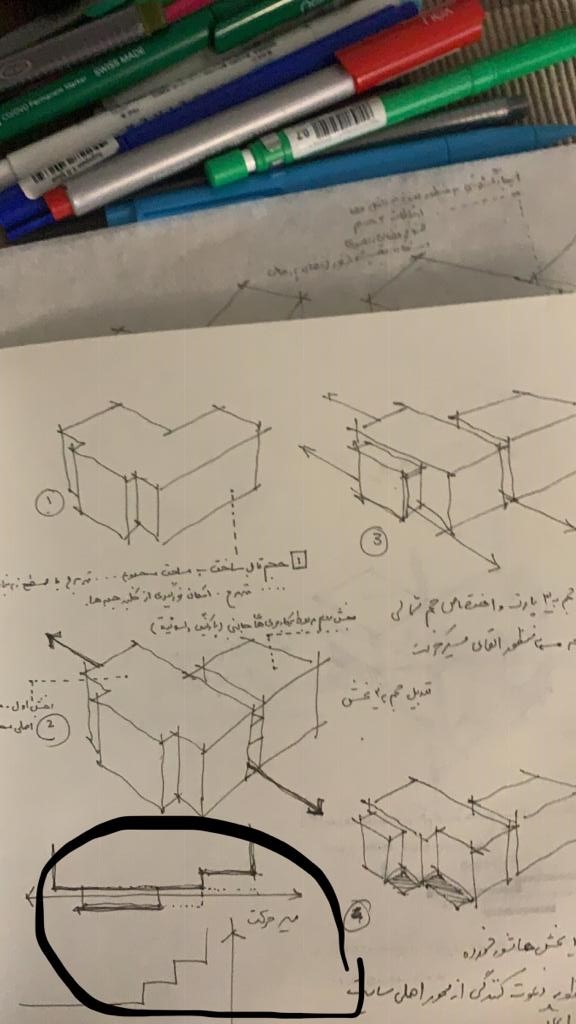
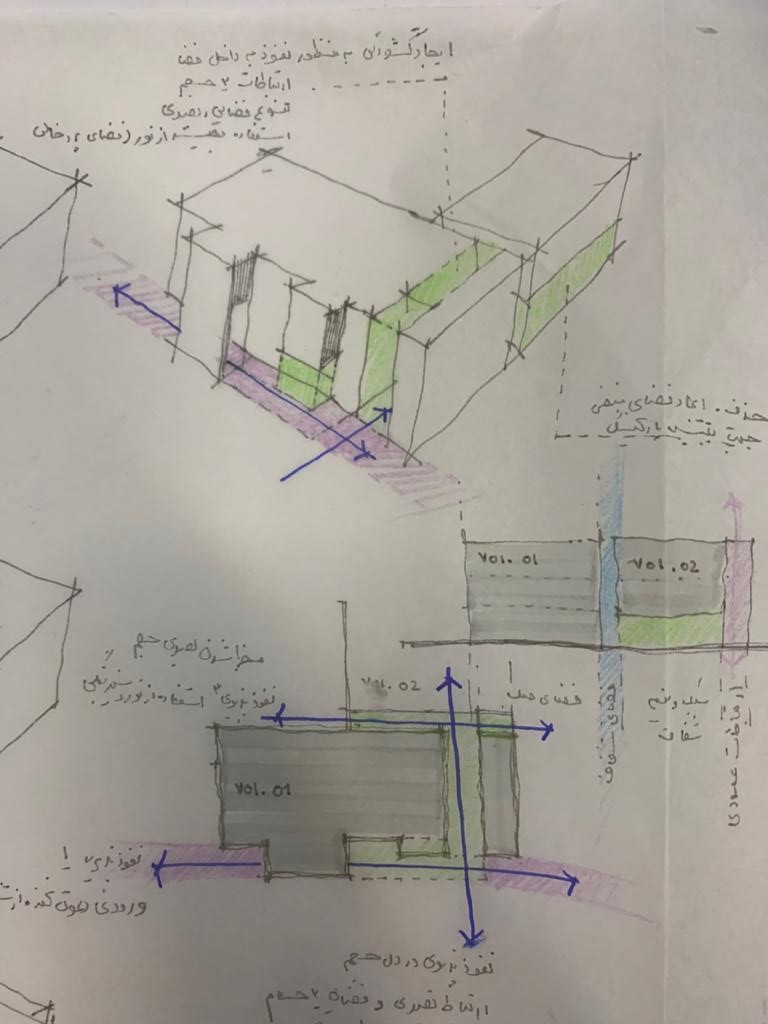
-
These are nice. To augment the book, perhaps some step by step showing the techniques applied and developed in the sketch and also one of your artistic works. It could be online for buyers.
-
Just to have a sneak peek...
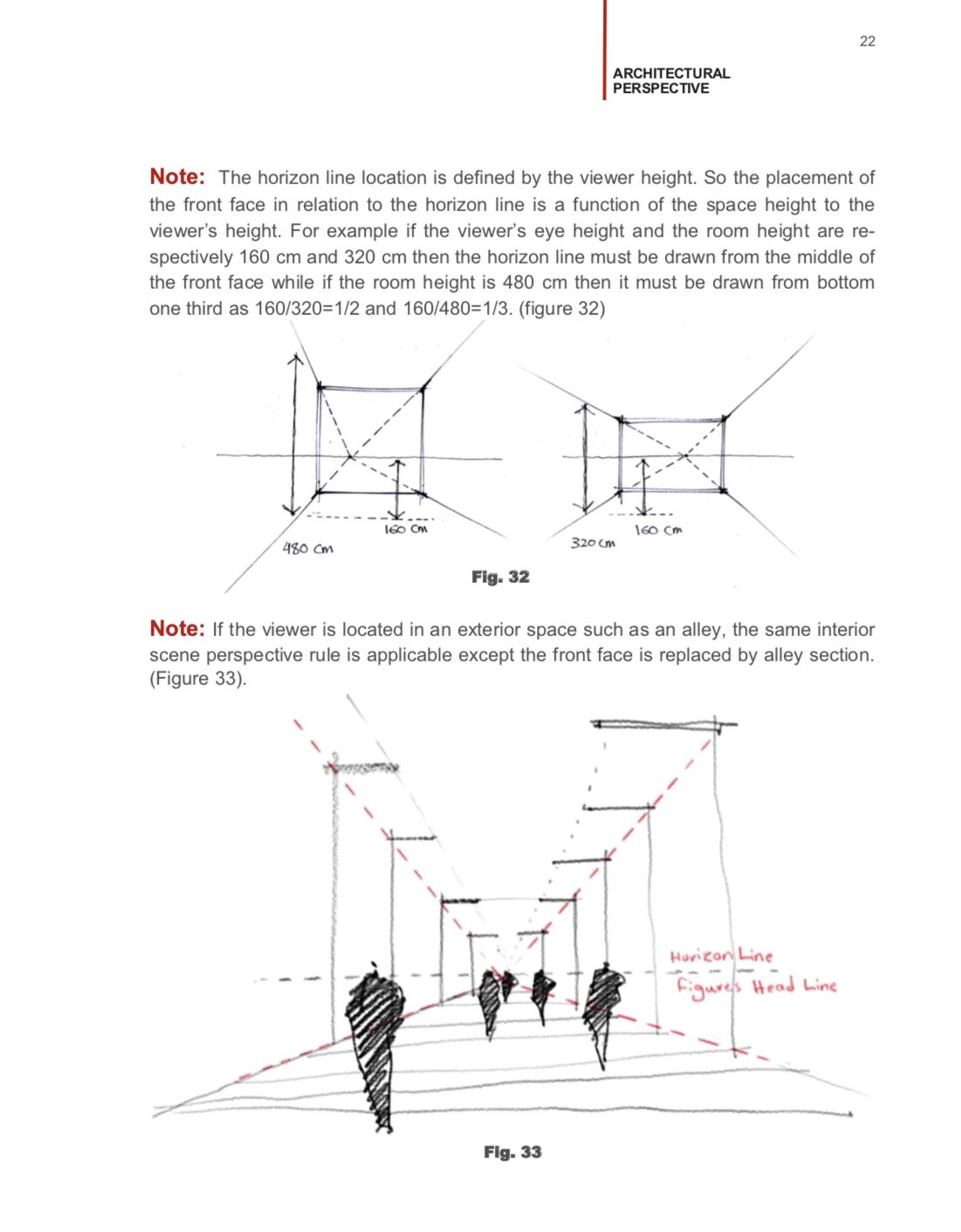
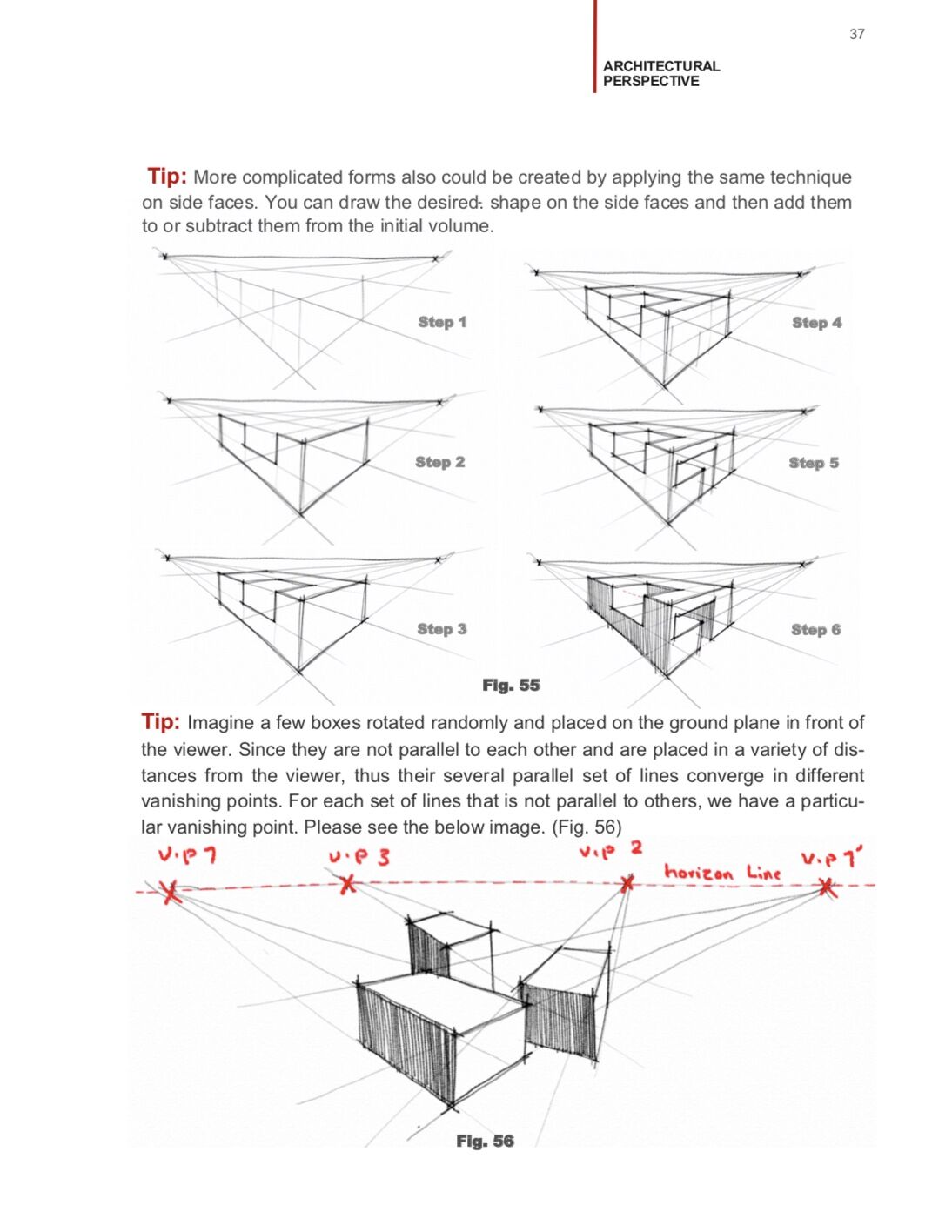
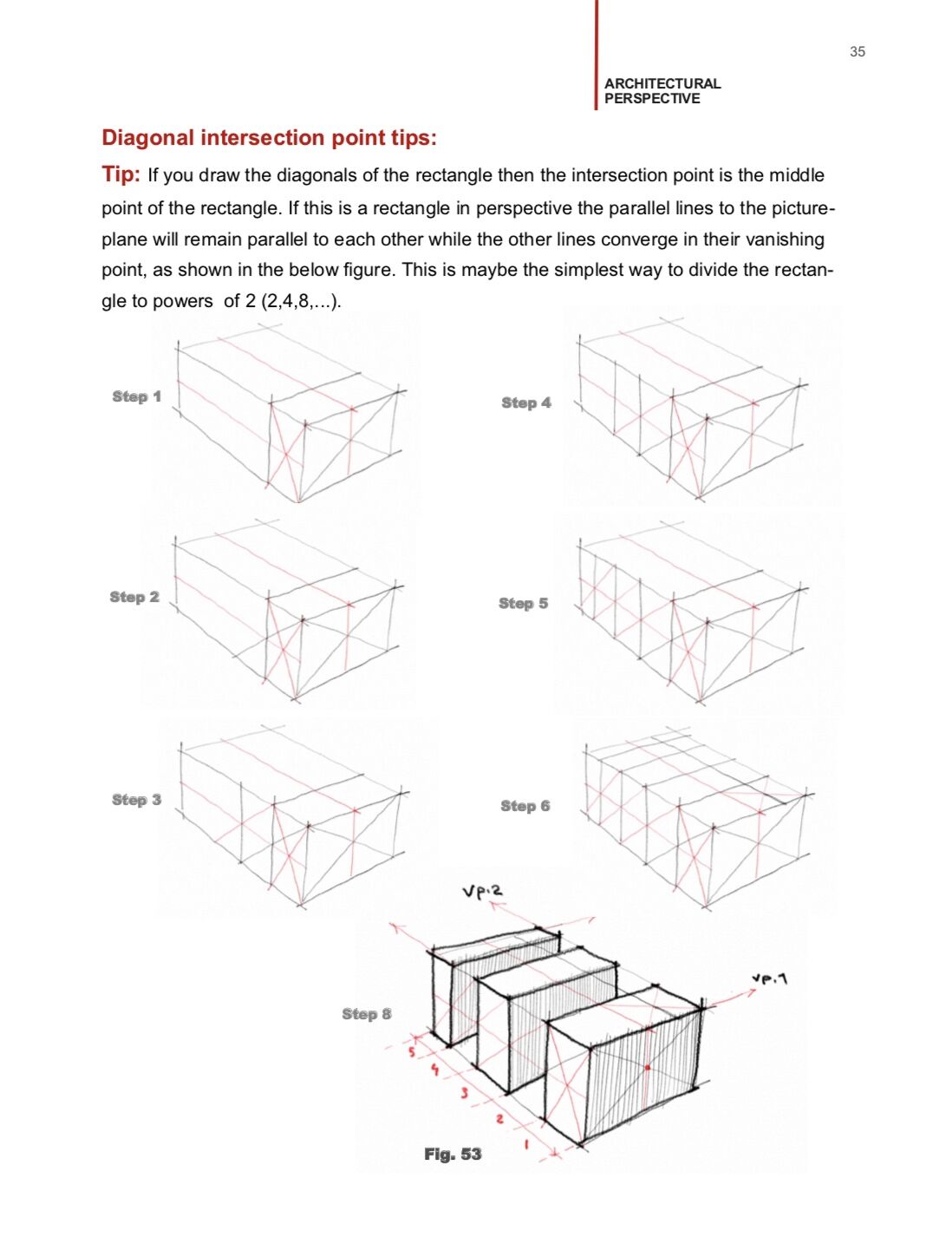
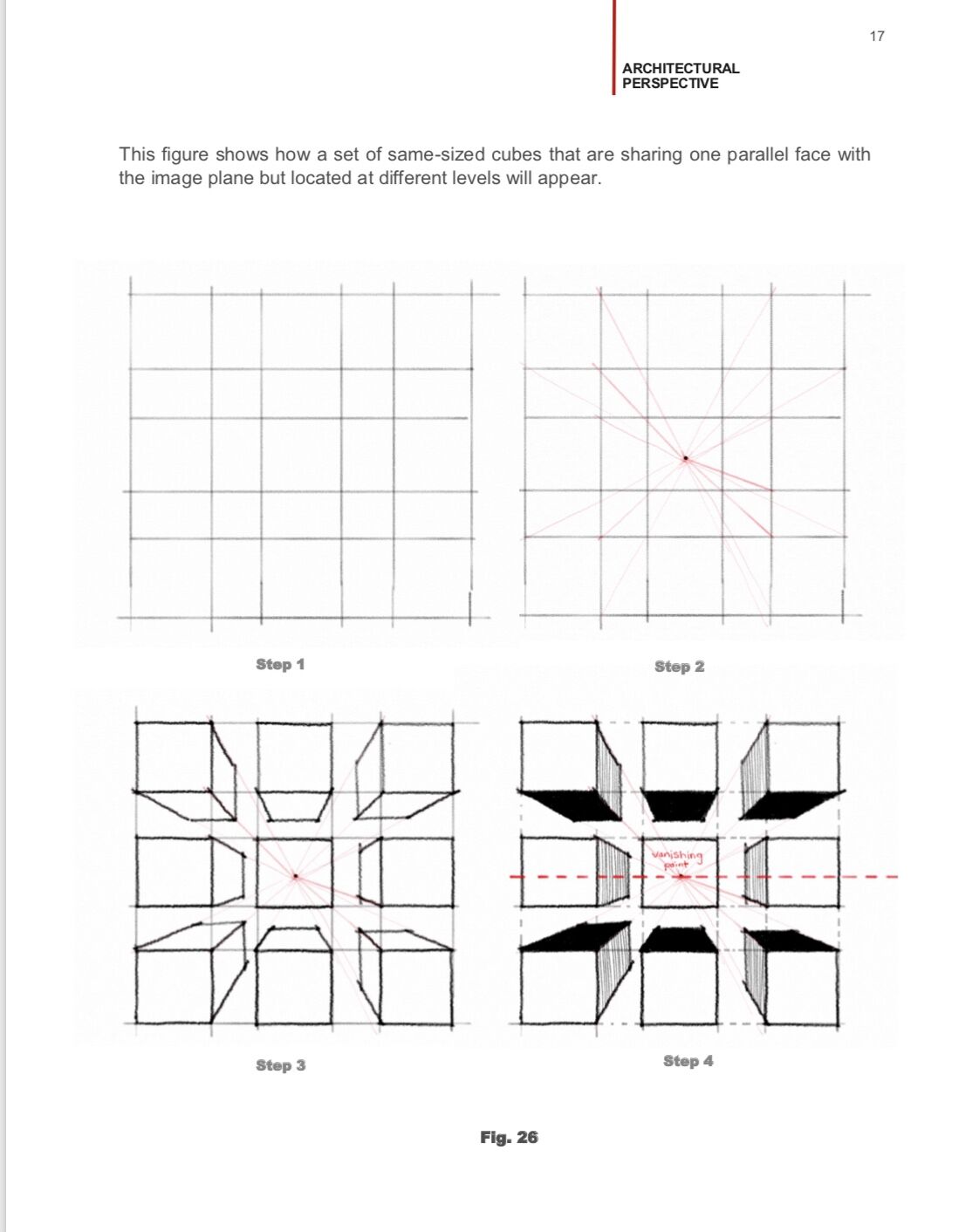
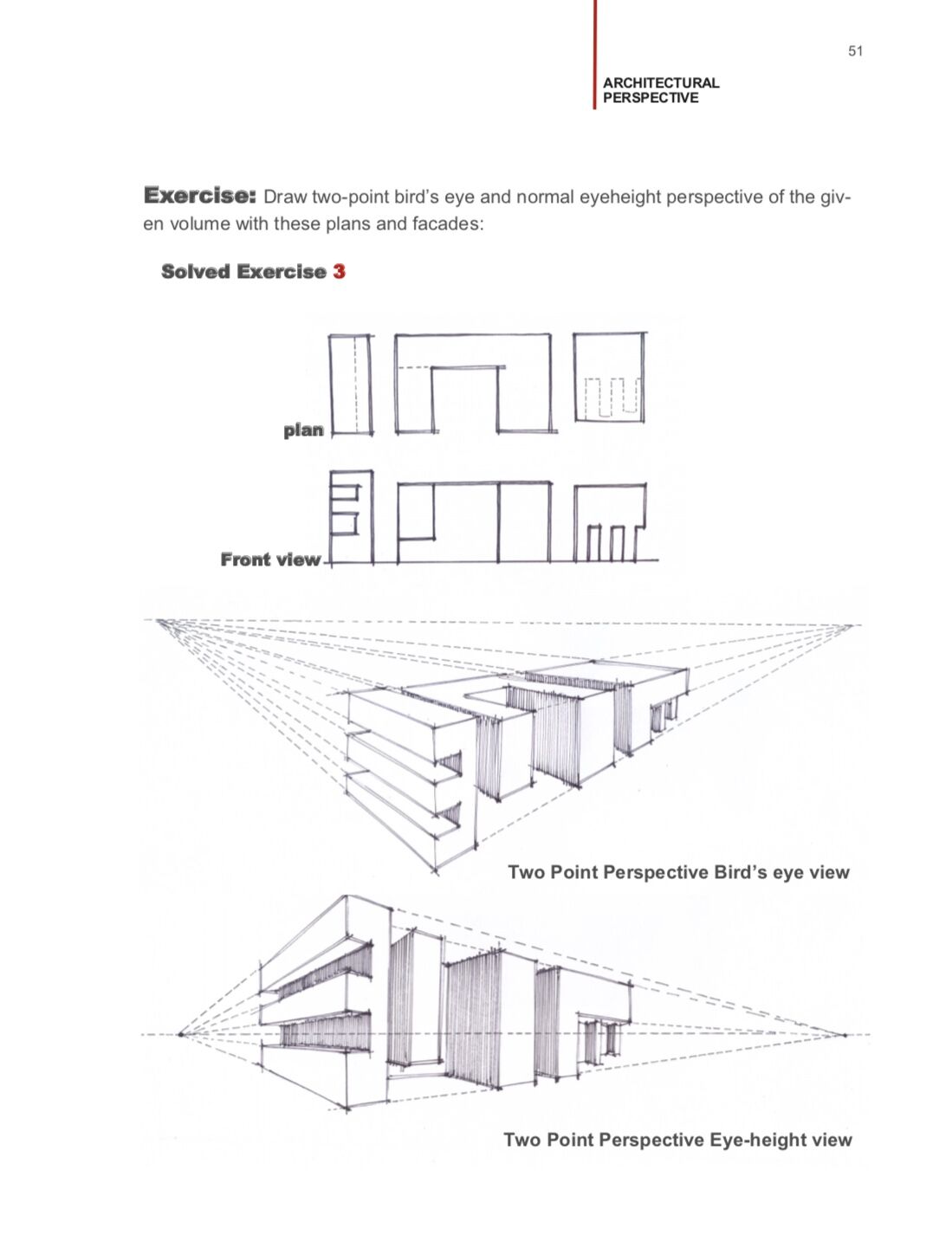
-
Hi, and congratulation, does the book include observation drawing ?
Is it possible to have the summary too ? -
Hi mate,
Thanks for your kind words. The book's focus is architectural sketching from a plan (or imagination in broader scope). So it is not intended to learn the audience to sketch from reality. By the way, there are some perspective rules that are valid in both sketching from the reality or mind. i.e. when it comes to dividing a line that heads away from the viewer the rules that I have shared here are the same in perspective drawing from the real world or mind...
Will try to share the table of contents.
Advertisement







