Automatic walls, doors & windows
-
UPDATE
V5 ! Now create windows on demand. Much, much more flexible. Automatic naming. Wood grain oriented. No need for dynamic components for windows anymore.
Doors will follow later.
English and French are updated. Others will follow.
Works in any units. -
McF3D v5 updated to 5.01
To correct a little 1/4" offset in glass panes. -
Updated to v5.02
To let the sun through the openings.
And to make signature stay. -
For interest sake: kindly construct a cavity wall, insert either door or window, place a section through horizontally and vertically. Show the results here. The reason I ask is because I have yet to find something that will cut this type of opening (and close the cavity) correctly. There is always hope...
-
Well Juju, my video shows a wall made of a simple box. That works fine, using the fill section feature of Styles, SU21018.
Do you mean with wall finish thickness on both side ?
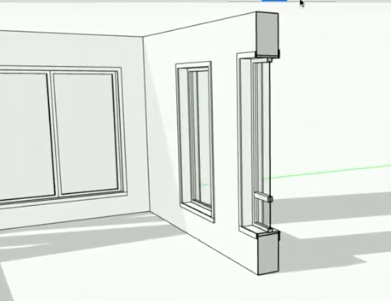
-
Update 5.1 !!
After Windows on demand,
introducing Doors on demand.
A first set of interior doors. Plain and multiple glass panes.
Each has opened and closed doors on respective layers.
Wood grain respectful !
Ask if you need a particular door. Maybe I can add it.
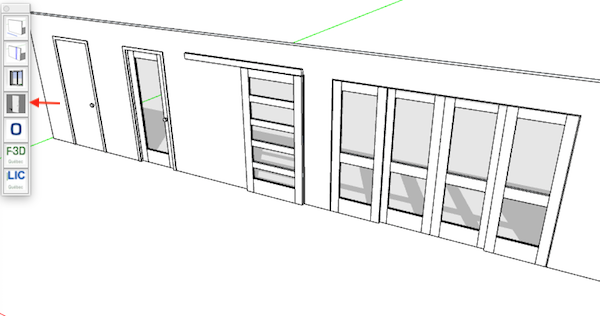
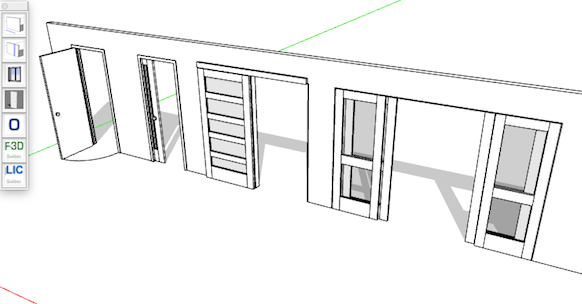
-
As stated, more complex walls are of interest. Simple block ones are not a problem at all.
-
How more complex ?
What purpose ?
An example ? -
@mariocha said:
How more complex ?
Probably at least 2 - 5 entities deep (depending on specifications and the way one models), may or may not be different groups on different layers.
@mariocha said:
What purpose ?
I would have thought that was self evident? So you can pick your door/window, insert it into the wall with it cutting the hole through all of the various entities automatically; not only healing the geometry, but also construct the reveal geometry. That way you don't have to generate the additional geometry manually (and change it manually should size / position change).
Hopefully something could be worked out so one can include the lintels also being automatically generated and inserted.
Would also love to be able to pre-determine the layers the groups for the various geometries will be assigned to (for when you're working on a layering template).
@mariocha said:
An example ?
-
Ah I see. Purpose is construction docs.
No I do not want to go there. I left that way of producing docs.
Now I do simple walls (ease of design) and the complex things are shown later on details (ease of change)
And if the details impact on the walls, being simple makes them easy to adjust. -
EXTERIOR DOORS: first set. Includes sidelights & transom.
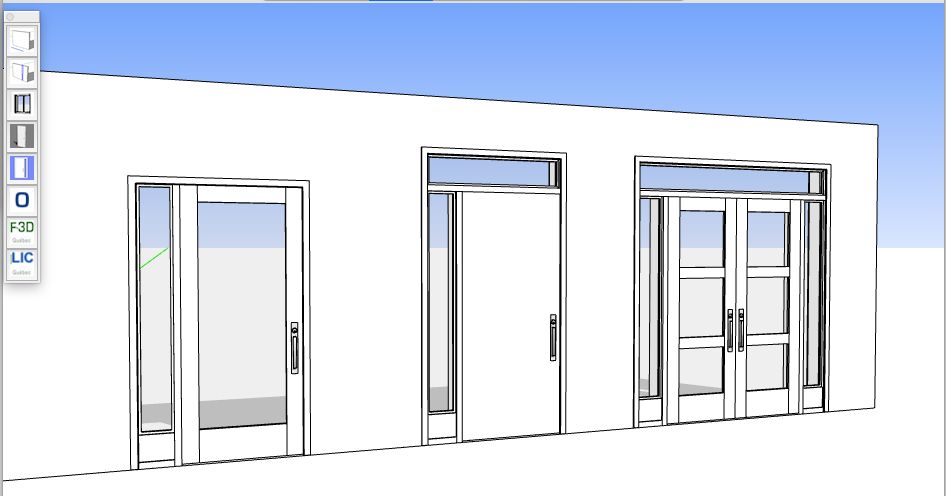
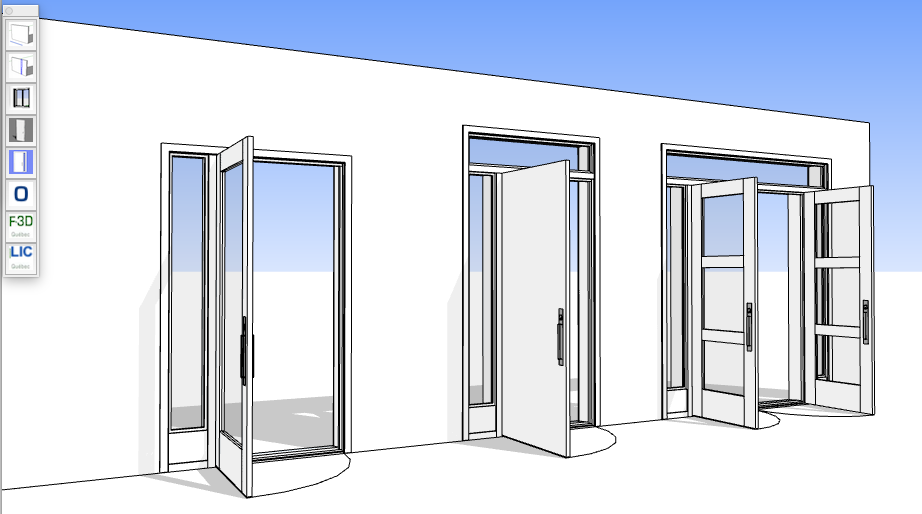
-
Better Doors on Rail (suspended) and Multiple Glass now even spaced.
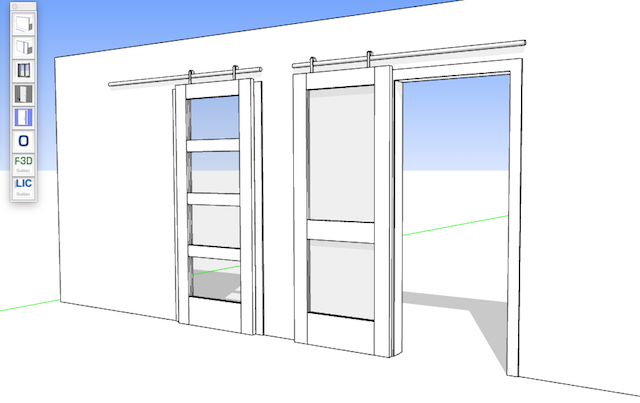
-
@__juju__
I think the awesomely detailed construction extensions being created by Nathaniel Wilkerson (medeek) is what you're looking for.
-
@bob james said:
@__juju__
I think the awesomely detailed construction extensions being created by Nathaniel Wilkerson (medeek) is what you're looking for.
Hi Bob, I agree that Nathaniel makes some really great extensions and he's extremely dedicated. I am keeping an eye on his new wall framing extension (in beta 0.74 now I believe), but we don't really use that method of construction where I'm at.
I'll have to look and see what can be done with it, but I think I'm kinda stuck with what I want / need at the moment. I use Profile Builder 2 (by whaat, another of the many great coders) for walls and such which helps speed things up.
I'm starting to think one of the solutions would be not to create walls as they're built, thus as a single volume, but this doesn't communicate correctly on the construction documentation. I also use Skalp 3 (by layer method) and am hoping that they will be able to develop their Pattern Designer so I can create a complex pattern to represent a complex / cavity wall when cutting through a single volume wall.
-
@juju said:
I use Profile Builder 2
So do I since I don't need construction details, but I'm looking Forward to Nathaniel's extensions for when/if I do

-
Juju,
I know how you feel I think. Actually the walls we usually use are closer to Medeek walls in construction, but then there's always something different. I have long gone to "outline walls" in building sections and use detail sections of specific parts. I have used SU a little for the empty volume sections. Usually find that the builder doesn't need to know how to build a wall and we have structural plans and details for everything that's not obvious and whatever the code compliance needs. We will sometimes also work out the preliminary sections in CAD for us and the engineer, but not necessarily use them for the final drawings. So I am not sure if I'll ever get to the total BIM model concept or need it.
-
The download is only from the site http://www.formation-sketchup.quebec. It is kinda quick and discreet. Have you checked your folder ?
Update: NOT NEEDED ANYMORE, so removed -
Walls as single volume is the first step, for me. Once all windows and doors are in, I use Fredo Joint PushPull to add inner material faces.
-
UPDATE
See V8.4 video at beginning of post. -
new user. how do you change units to metric?
Advertisement







