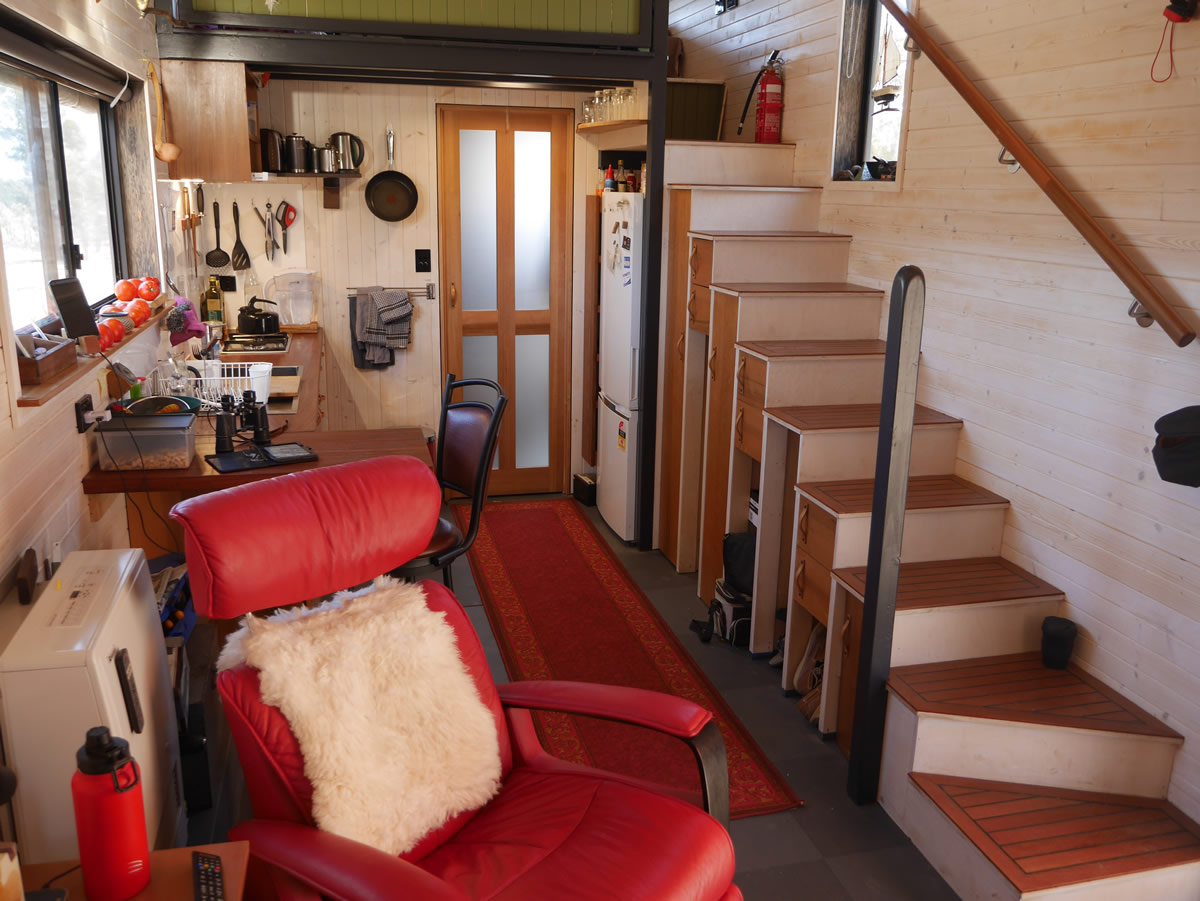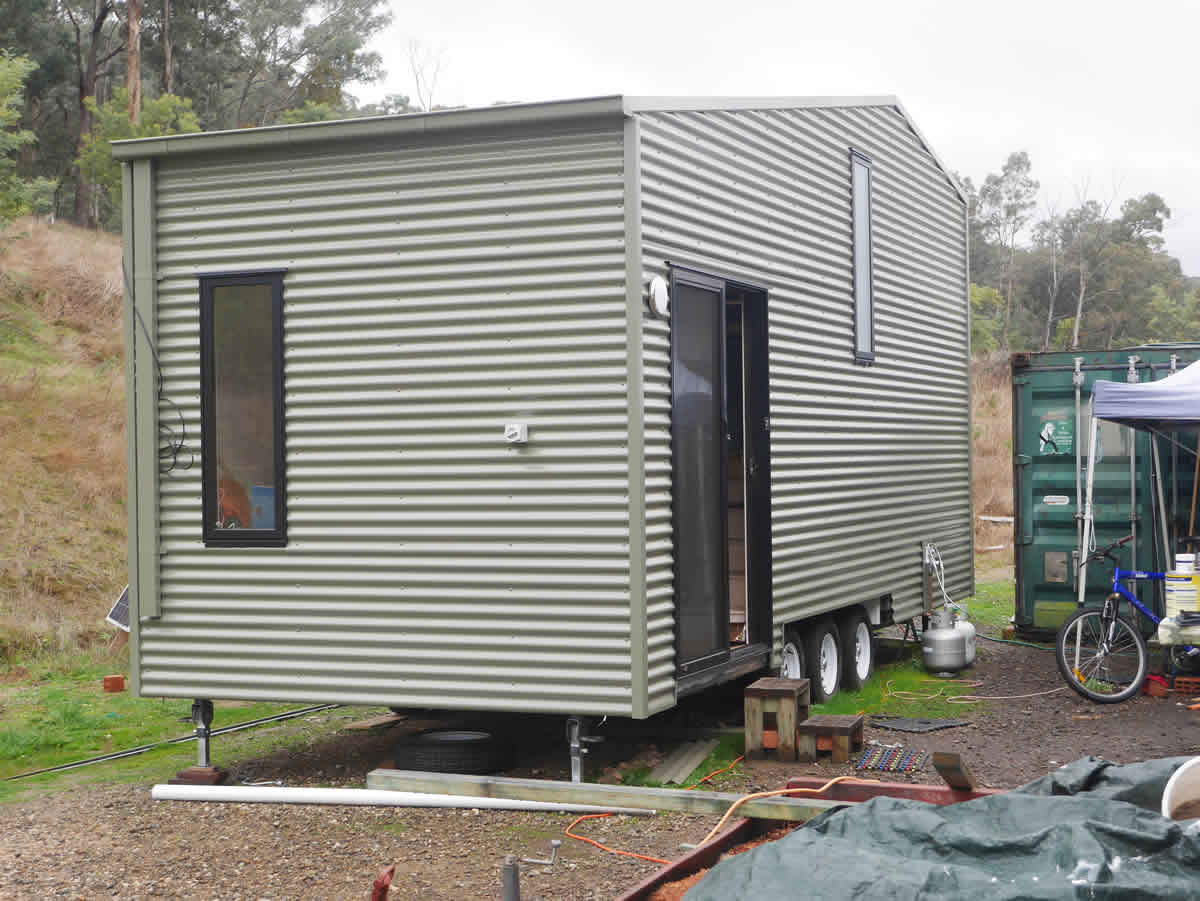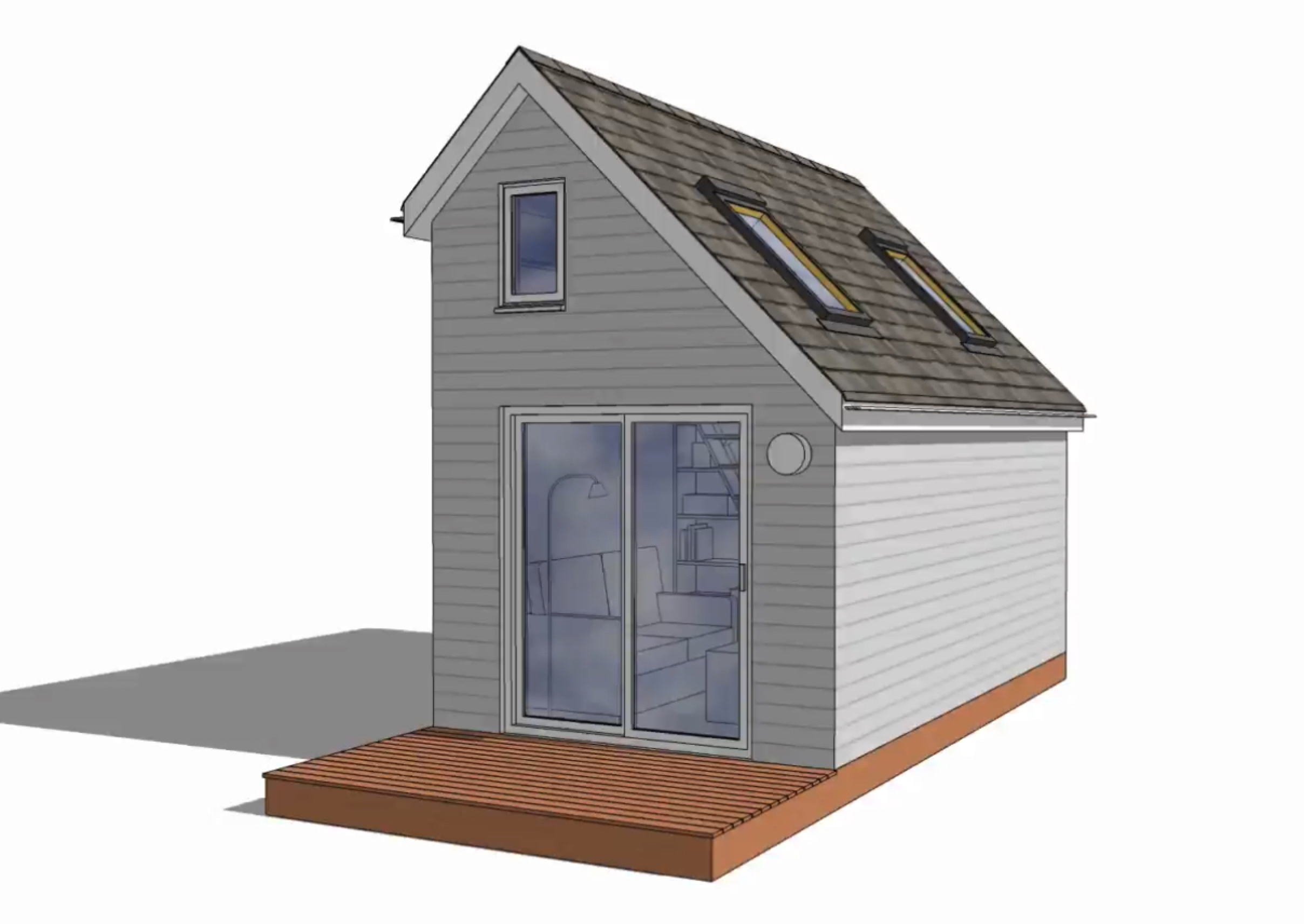Movin' on...
-
Here is how it is now...
... doesn't come close to the actual of course.
-
So seven months and about sixty five grand later I am living in my tiny house.
Had to move before it was completely finished because my mate was selling his property. But quite civilised with heating, hot water, cooking etc.
And at the moment in a caravan park while I find somewhere more permanent.
As usual SU was essential.
Main Dims: 7500 length x 2950 width x 3250 height mm.
-
Hi Guys,
I'm resurrecting this post as I'm currently designing a Tiny House for a client/friend.

The regulations for in-situ Tiny Houses here in Ireland are far more strict than they are in the UK. In the UK it seems a Tiny House is classified as a caravan but here in Ireland it falls under the domestic structure category with all the building regs that entails. I suppose I could put it on wheels!Still, my initial attempt is, I feel, more in keeping with the Tiny House ethos and I'll push as far as I can until I reach a brick wall. It's the Fire Regs that are sticky but from past experience I have learned that if its possible to meet or possibly surpass the regs by other means it might be a flier.
The areas of contention are the sleeping loft head room and the short (overall) run of the stairs with its single foot area per step/thread. I've used this type of stair design before for loft storage entry. Once the user gets used to them they work fine.
The HWB/Shower/WC Pod construction should be fun but the upside is that one can soak their feet while on the WC

I'm attaching a short video of the initial design, warts and all for comments, in this post.
https://sketchucation.com/forums/viewtopic.php?f=179&t=74026Sorry for the inconvenience.
Mike
-
Hi Mike,
I see this.
-
-
Hi Bep and Baz.
I've made the YouTube video public and it can be located in this post, https://sketchucation.com/forums/viewtopic.php?f=179&t=74026
Sorry for the inconvenience
Mike
Advertisement







