Medeek Wall Plugin
-
I use top centre, though bottom centre works fine for doors. If you want more flexibility you could do it like Profile Builder with a selectable set point.
Ideally there would be an offset variable for the setback from the exterior sheathing. (For flanged windows the default value would then be '0'). In our case (Passivhaus) we centre the window in the middle of the insulating thickness, so the setback from the exterior can be as much as 8".
A saved variable with a default allows any scenario to be covered.
-
Per input from various designers I am steering towards top center for windows and bottom center for doors. The insertion point of the window/door component (at origin of SKP file) will be inline with the outside framing by default but then can be adjusted by an inset variable (neg. or pos.) I will create a sub-folder within the plugin called "library" where the designer can place all of their pre-configured SKP files, so the plugin can access them. The plugin will then allow one to select any one of these files to place into an opening.
If there are additional requests I can also make the insertion point fully customizable within the global settings:
- Top Center
- Top Left
- Top Right
- Middle Center
- Middle Left
- Middle Right
- Bottom Center
- Bottom Left
- Bottom Right
-
I would vote for entering a given head height for the windows, so every window goes in at this height automatically unless the designer opted for another for special windows.
-
I agree with pbacot. I use Chuck Vali's excellent Instant Architecture plug-in but cannot get used to first adding a line across the wall(s) for the head height before I start the plug-in to insert the windows/doors. To Chuck it makes sense, but for me it's an extra step (or two, or three, or ...) that I don't want to do.
-
Straps, holdowns, anchor bolts, threaded rod and couple nuts are now part of the plugin. More details on that later. At some point the engineering module will be able to do the entire lateral calcs on a structure with the click of a button and input of a few site criteria parameters. The idea is to fully automate the engineering of a residential structure, engineers shouldn't have to work this hard.
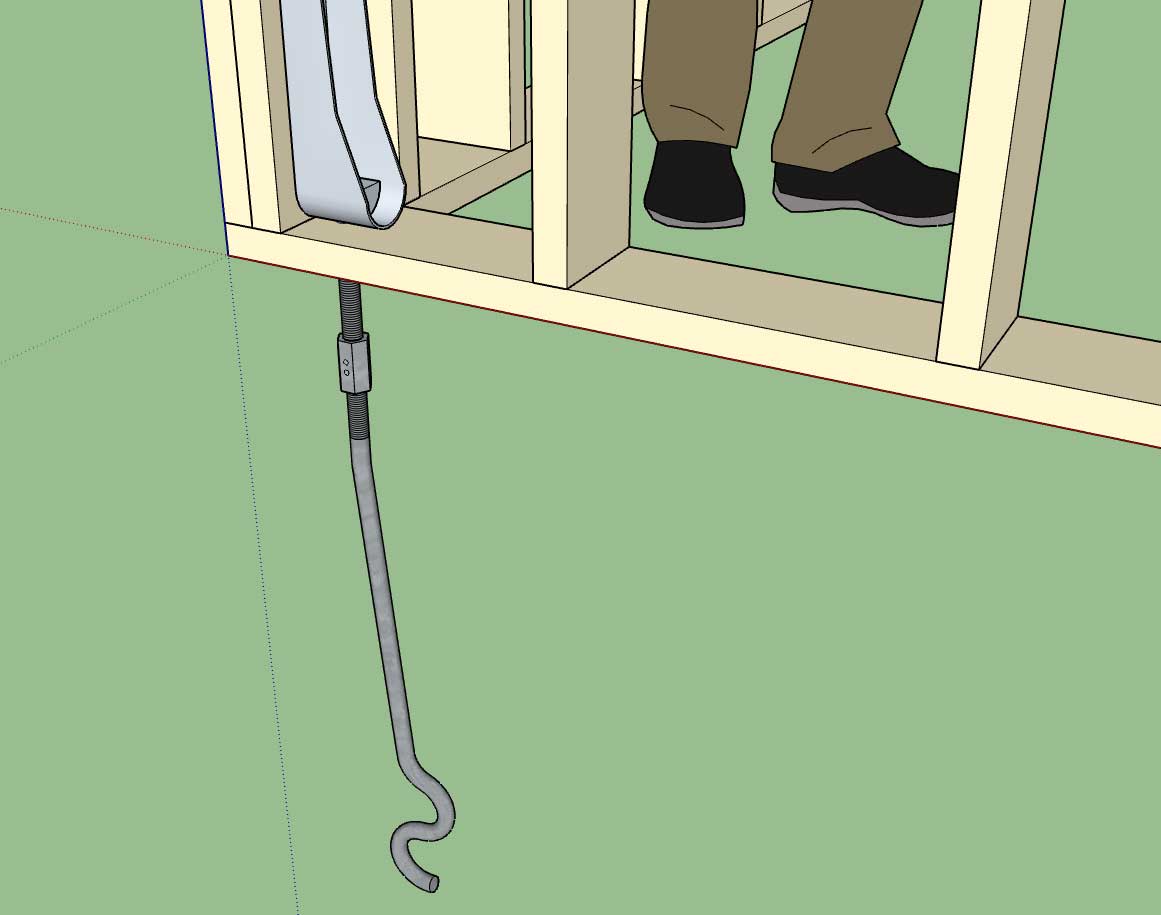
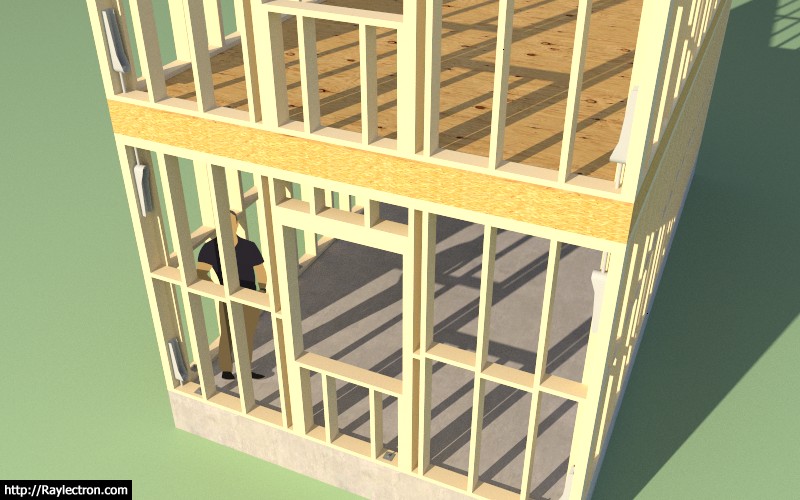
Tomorrow I will wrap up the global settings and we will release the plugin for beta testing.
I still have quite a bit more stability testing to make sure I have missed any glaring errors but I'm sure the beta testers will help sniff out a lot of those issues.
-
@unknownuser said:
I would vote for entering a given head height for the window
Agree
@unknownuser said:
I will create a sub-folder within the plugin called "library" where the designer can place all of their pre-configured SKP files, so the plugin can access them. The plugin will then allow one to select any one of these files to place into an opening.
Super!
-
@mtnarch said:
I agree with pbacot. I use Chuck Vali's excellent Instant Architecture plug-in but cannot get used to first adding a line across the wall(s) for the head height before I start the plug-in to insert the windows/doors. To Chuck it makes sense, but for me it's an extra step (or two, or three, or ...) that I don't want to do.
I don't know how the application would work--when you set this height. It could be that when you begin using the tool it remembers last time you worked,it was 8', or this must be set in each model, each drawing session, or what. But the outcome would be a constraint, so if you insert a window in 2d or 3d, it knows how high it is.
If you are allowing custom components to be used, I suppose that means the axis / insertion point location is significant, and needs to be at the head for windows, at the base for doors.
-
I've now enabled the "Install Mode" parameter which allows the user to use the "Builtin" window generator/plugin or use one of their own pre-configured windows stored within the "library" sub-folder of the plugin:
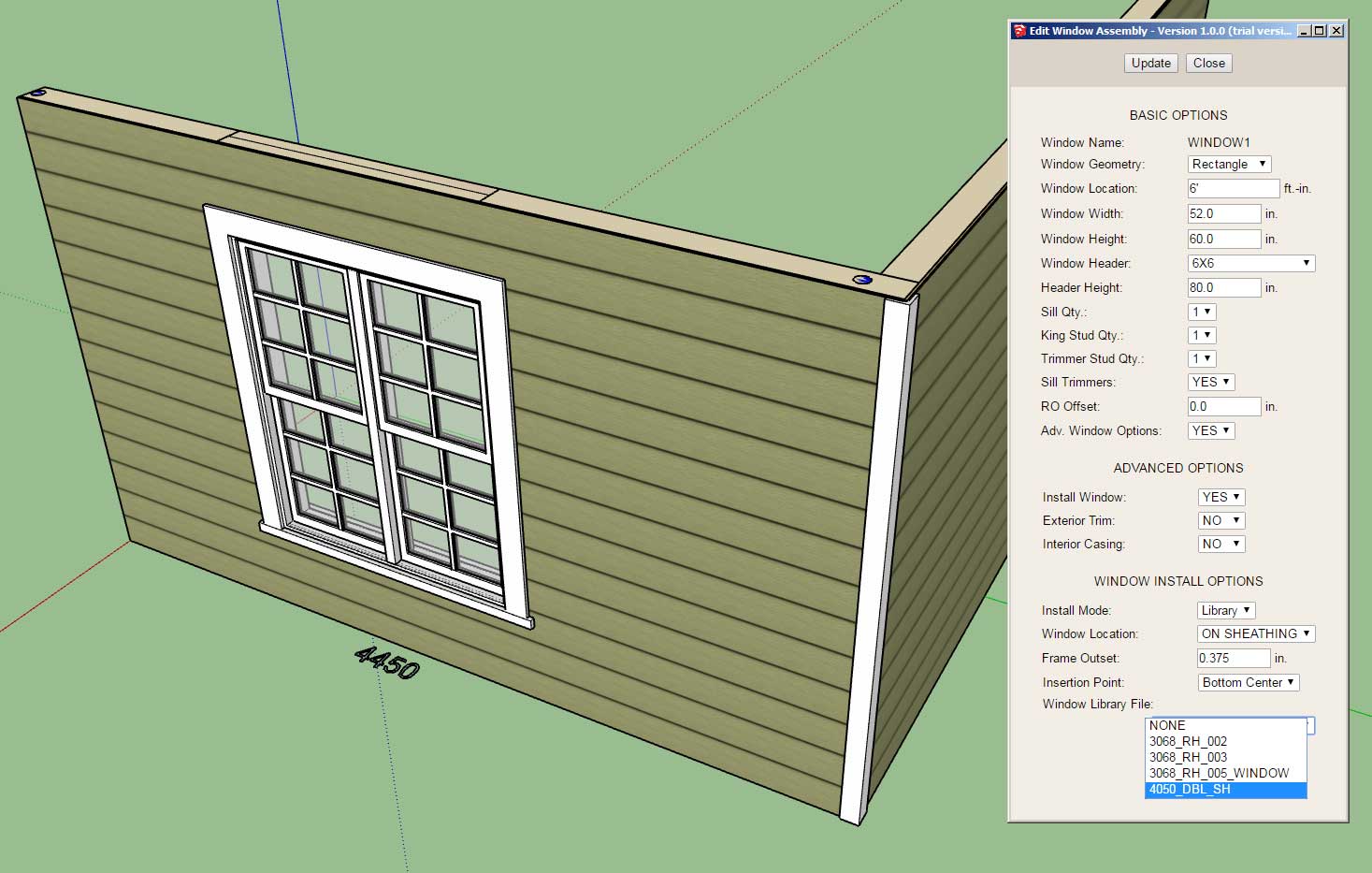
Notice that the insertion point can be specified as well as locating within the wall depth by two parameters:
1.) Window Location: ON SHEATHING or ON FRAMING, this parameter will offset the location of the window within the wall by the sheathing thickness automatically or place it inline with the wall framing.
2.) The window location within the wall can be further modified/customized by adjusting the outset with either a positive or negative value.
One thing to note is that the framed opening has no idea what the dimensions of the window or door are, the user must provided the correct width and height for the installed window. Also note that callout at the base of the wall does not include any specifics on the window installed when in library mode since it does not know whether the window is a picture, single hung, casement etc...
Since this particular library file already has the proper trim and casing as part of the component I have turned off these advanced features for this opening. If it did not I could alternatively enable both the trim and/or casing within the plugin even though the plugin is not actually drawing the window itself (it is bringing in a third party component instead).
The plugin will automatically populate the library dropdown with any valid SketchUp files found within the sub-folder "library/windows/".
I am now working on the door modules to extend this functionality for doors.
I am also interested in working with other plugin authors so that I can establish an API which will allow the wall plugin to talk to their window/door plugin and automatically pass parameters back and forth so that opening location and size can properly sync with a third party plugin.
You might also notice that there are two dots shown on the top plate at each end of the wall in this model. This gives the user indication that holdowns are installed in this wall panel at these locations. In 2D mode these indicators will also be shown even though no hardware is drawn.
-
Working on updating the global settings to reflect the myriad of settings added to the plugin in the last month.
This is what you will see when you pull up the license tab with a fully licensed plugin:
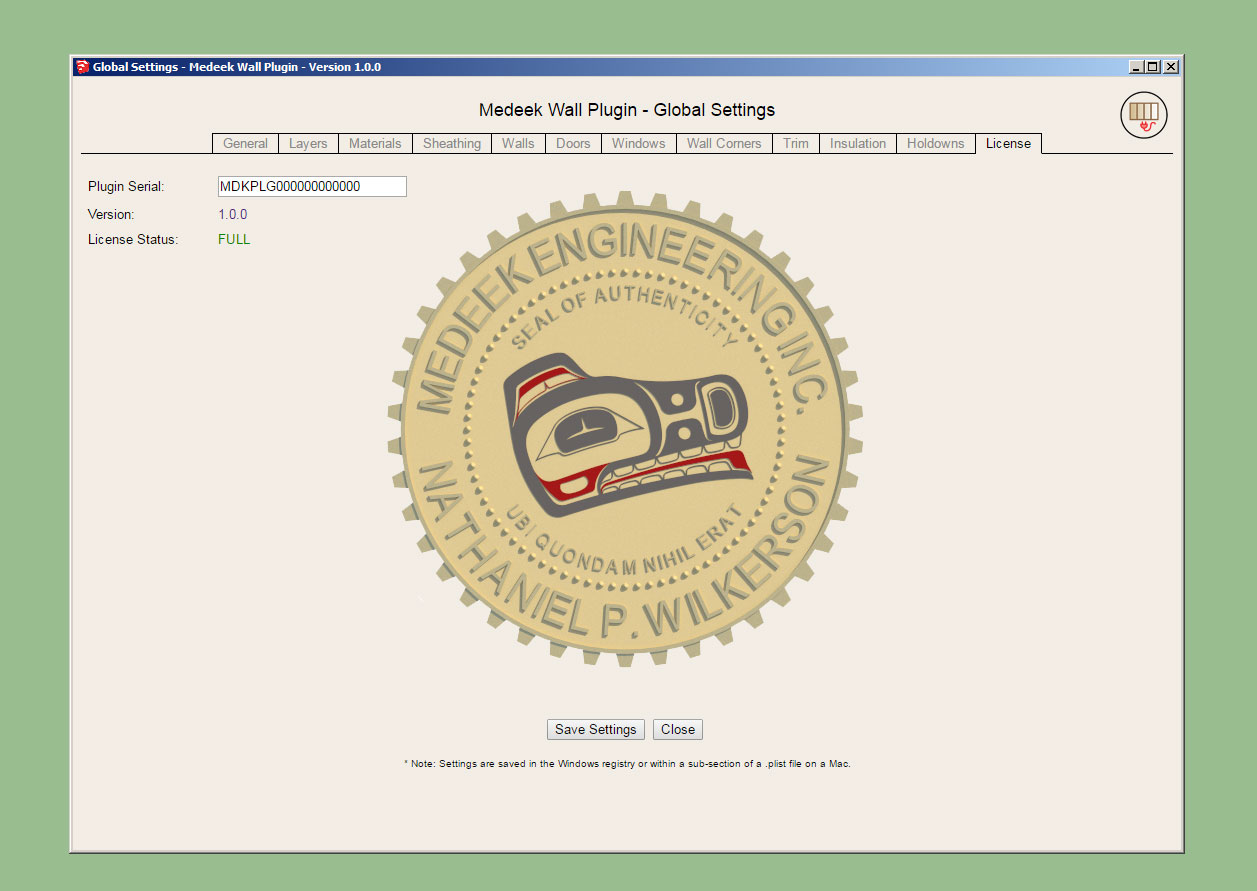
Notice that there are twelve tabs:
- General (complete)
- Layers (complete)
- Materials
- Sheathing
- Walls
- Doors
- Windows
- Wall Corners (complete)
- Trim
- Insulation
- Holdowns (complete)
- License (complete)
The window and door tabs will have the largest amount of options. Updating all of these html pages is rather tedious work but it is necessary.
-
After a few mind numbing hours of parameters the global settings are now up-to-date. See a screenshot of the door tab below:
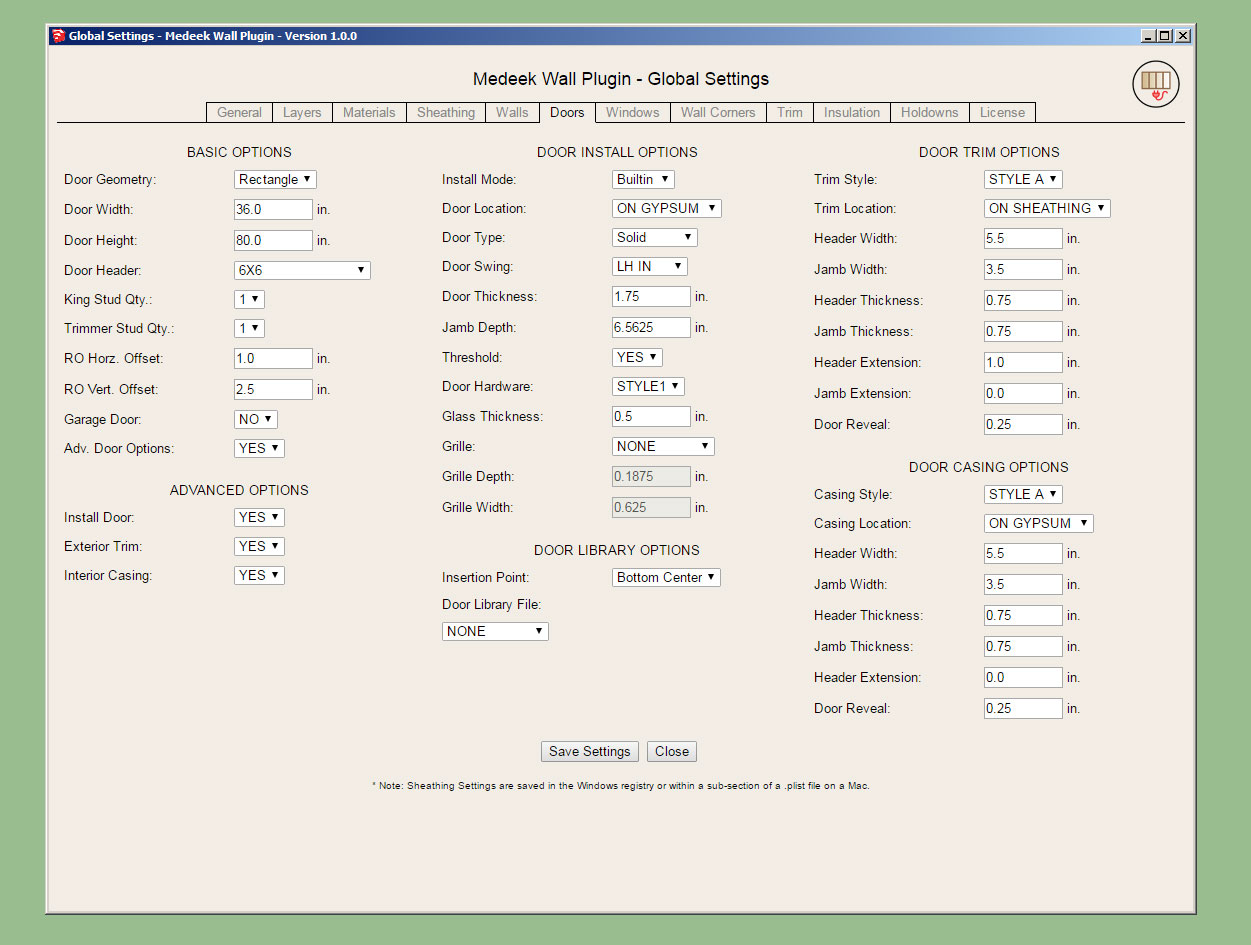
There are probably a few more additions that can be made to some of the tabs but I think we are good enough now for the initial release.
I still have one major item that needs some attention:
Updating of the interior wall algorithm so that it properly detects "Tee" intersections.
I also need to update the door casing for interior walls and add the gypsum wrap for interior walls with framed openings that do not have a window or door installed (ie. plain opening), however these are minor items and can probably be attended to after the initial release.
I have some known issues with the "no frame" option that need to be addressed but should only require a few minutes to remedy.
I will start working on the "Tee" intersection algorithm tonight and hopefully wrap this up tomorrow.
-
One thing to note in the 2D to 3D function:
Within the global settings you can set the default wall framing parameter to YES, NO, or 2D. If the parameter is set to NO then the 2D to 3D function will bring the model from 2D to the no frame condition, however if this parameter is set to YES then bringing the model into 3D will fully frame it out.
Of course within the Wall Edit Menu you can selectively choose between any of the three modes.
P.S. I've decided to change the notation to the following context menus with the right click of the wall assembly:
- Edit Wall Assembly
- 2D
- 3D (No Framing)
- 3D (Full Framing)
Now you can quickly go between any of the three modes without having to make adjustments to the global settings.
-
The tee intersection algorithm seems to be working fairly well (click on image to view animation):
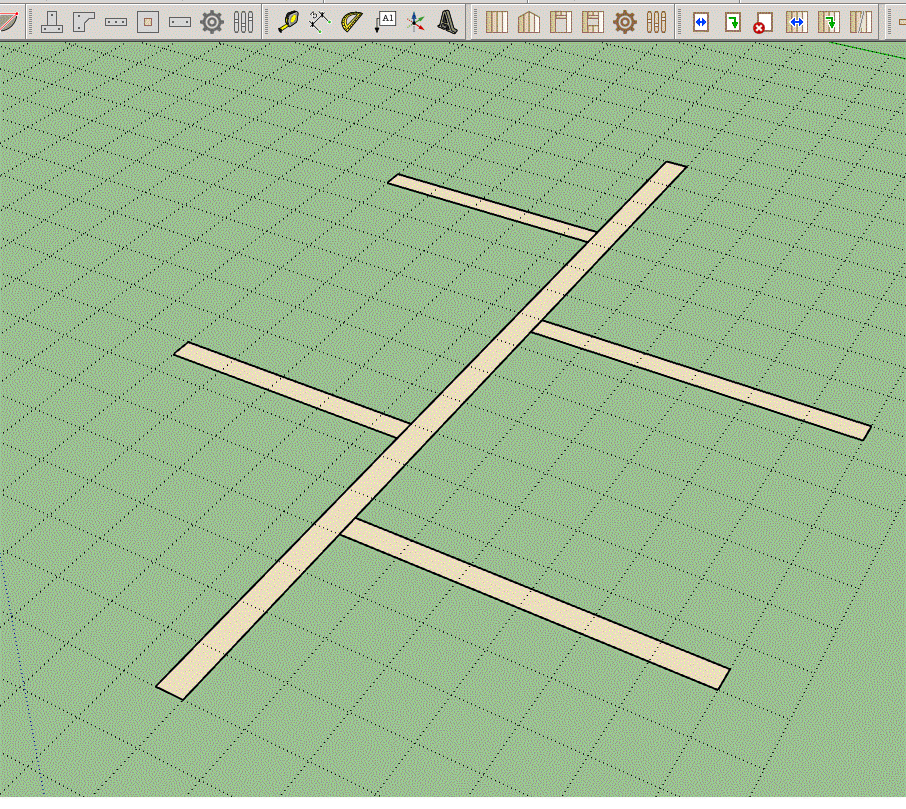
-
Moving a wall with corner and tee intersections:
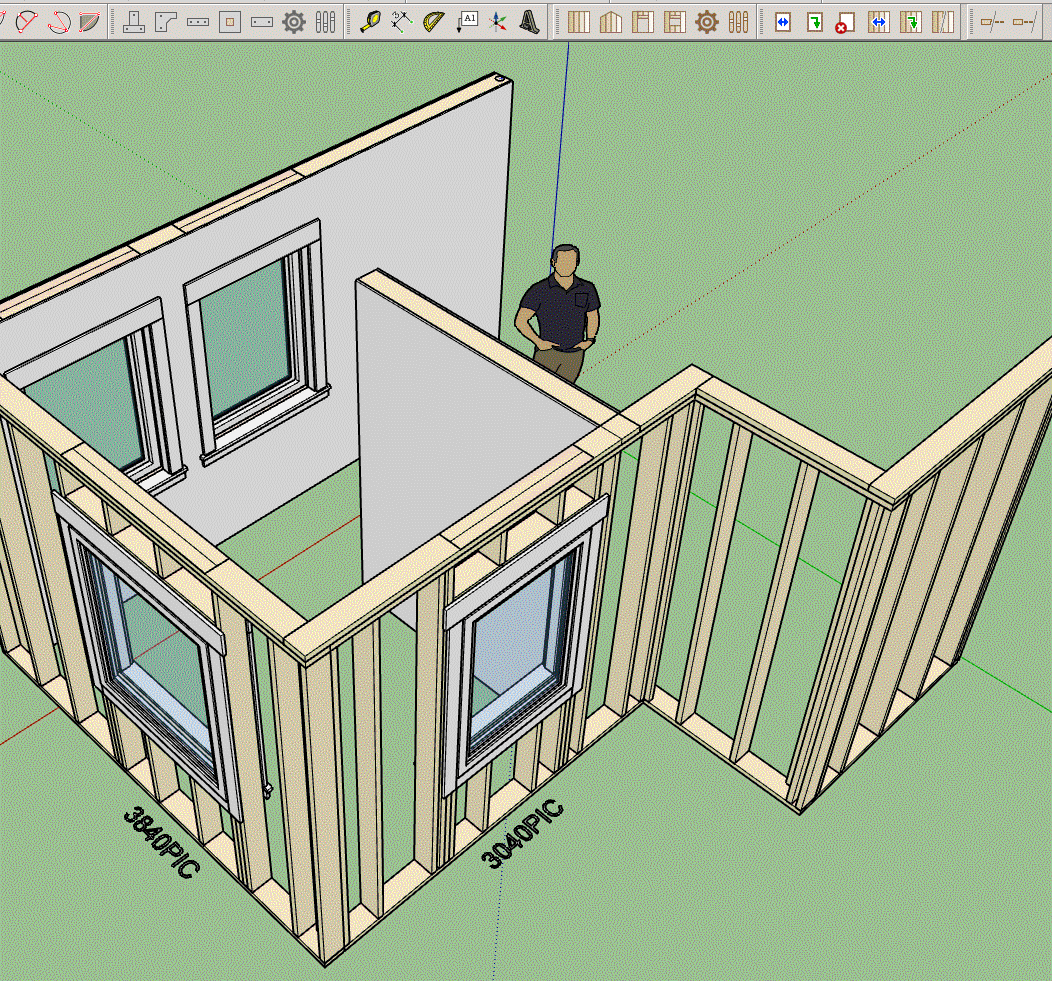
-
The current todo list in no particular order:
-
Interior Trim (Crown Molding, Baseboards, Chair Rail, Wainscot)
-
Garage Doors
-
Update door casing for interior walls
-
Gypsum wrap for interior wall openings and end walls
-
Exterior Cladding Corner Option (Lap and Miter)
-
Wall Split Tool
-
Wall Join Tool
-
Gable / Shed Wall Tool
-
Add Glulam Beams to Window and Door Header Options
-
Implement Wall Groups (currently you can assign a group letter or number but it is not active)
-
-
Congratulations! Though this is not the end of your work, obviously, it's a huge milestone. You should be very pleased! Thank you!
-
@pbacot said:
Congratulations! Though this is not the end of your work, obviously, it's a huge milestone. You should be very pleased! Thank you!
A quick glance at the Truss Plugin's changelog:
Medeek Design Inc. - Medeek Truss Plugin Changelog
Medeek Design Inc. - Medeek Truss Plugin Changelog
(design.medeek.com)
and it soon becomes apparent that this is only the beginning.
-
Ladies and Gentleman, I give you... The Medeek Wall Plugin
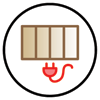
Version 0.7.2 - 05.25.2018
Please do not use the plugin in its current state for any production work. I am afraid that you may loose data given the potential for bug splats and other issues with the plugin being so newly minted.
Please keep your ruby console open while using the plugin and feel free to cut and paste any issues to me via email. As much explanation regarding any errors would also be helpful.
To be honest I don't feel like I've tested the plugin out nearly enough especially while using metric templates however the pressure to release the plugin now, rather than later was quite overwhelming.
Tomorrow I will begin addressing bugs and also I will begin work on the new todo list.
-
Had an interesting request for Simpson Strong-Walls to be added to the plugin this morning. I may entertain this possibility seeing as it probably would not be too hard to add this functionality.
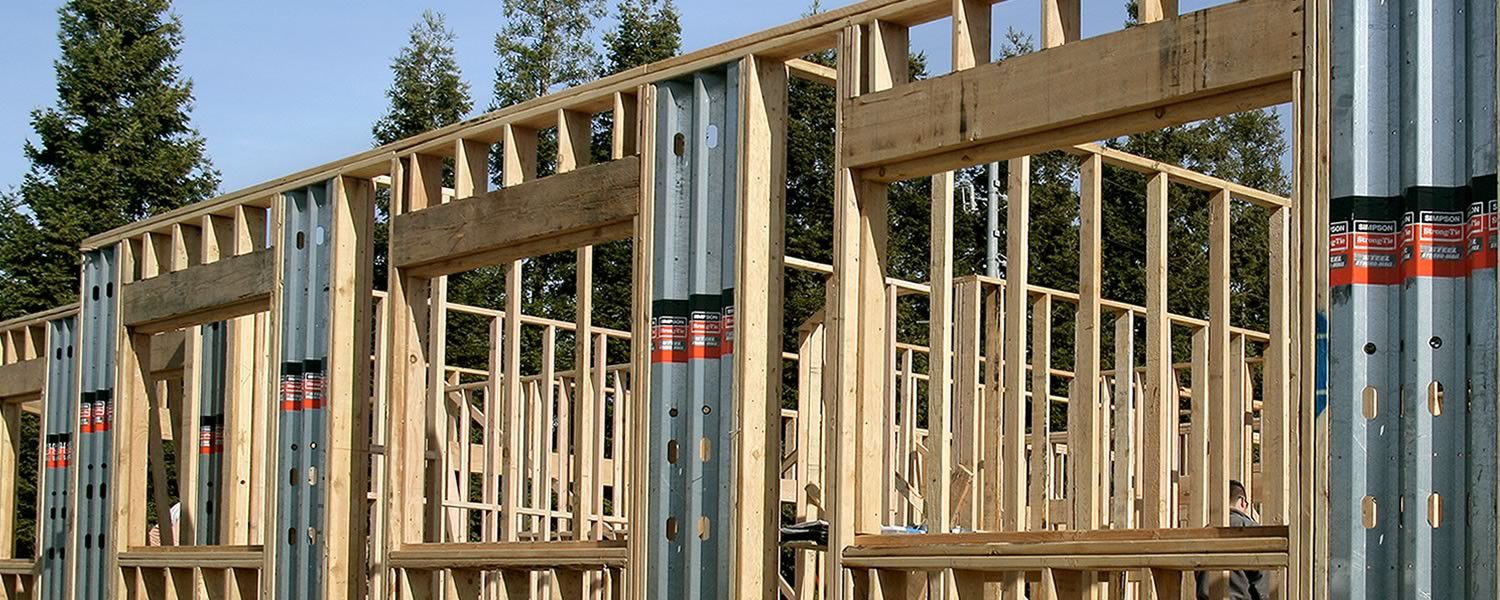
The addition of elements within the wall other than windows and doors actually is something I've been meaning to give some additional consideration to. Right off the top the two items I can think of that are similar to windows and doors (at least logistically or from a coding standpoint) are "in wall" columns and posts and specialized panels such as Simpson wood or steel strong-walls or Simpson Moment Frames. In fact, all of these can be essentially treated as door like openings with their own special set of parameters so the wall geometry creation algorithms are already in place to add these elements in.
What other "in wall" elements am I missing here?
With regards to walls and beams, I've often seen situations where the beam is dropped below the floor joists above and is set in a a "beam pocket":

In the situation shown above I probably would have carried the king studs next to the column all the way to the bottom plate but I think the idea his clear. Some inwall columns are the full height of the wall with the beam resting the on the top plates and some are similar to the situation shown, both must be made available.
-
Lets start with the columns:
I will need a new Wall Column Toolbar with the following icons and functions:
- Draw Column
- Move Column
- Edit Column
- Delete Column
The possible parameters for the column will be:
Column Name: Set by Plugin, not user definable (COLUMN1, COLUMN2, COLUMN3 etc...)
Column Location: Distance from origin of Wall
Column Size: (2) 2x6, (3) 2x6, 4x6, 6x6, 6x8 6x12, LSL3.5x7.25 etc...
Column Height: Measured from base of wall (default would be FULL which would make it the same height as the studs in the wall. A height less than the wall height would create a beam pocket arrangement with two king studs next to the column.
Beam Pocket King Studs: This option only applies in the situation where there is a beam pocket, NONE, 1, 2, 3.
Vertical Offset (Bottom): Allow the column to project below the bottom plate so that it can bear more directly on foundation below, see window wall below. Default value would be zero which would frame it flush with the bottom of the rest of the wall studs.Here is a window wall I detailed out a couple of year ago, notice the PSL column running the full height of the wall. One could argue they are not columns but actually the king studs next to the windows, I agree that is a bit of a grey area. Also notice the use of the Simpson Wood Strong-Walls, cut to suite for the raked wall and the beam pocket for the central glulam beam that bear on the window header. Note that this detail is not complete since a number of callouts are missing, probably a screen shot about halfway through the detailing.
It would be nice if the wall plugin were capable of handling a window wall such as this, with stacked windows, columns, beam pockets (that can interact with windows and doors below) and Simpson Strong-Walls.
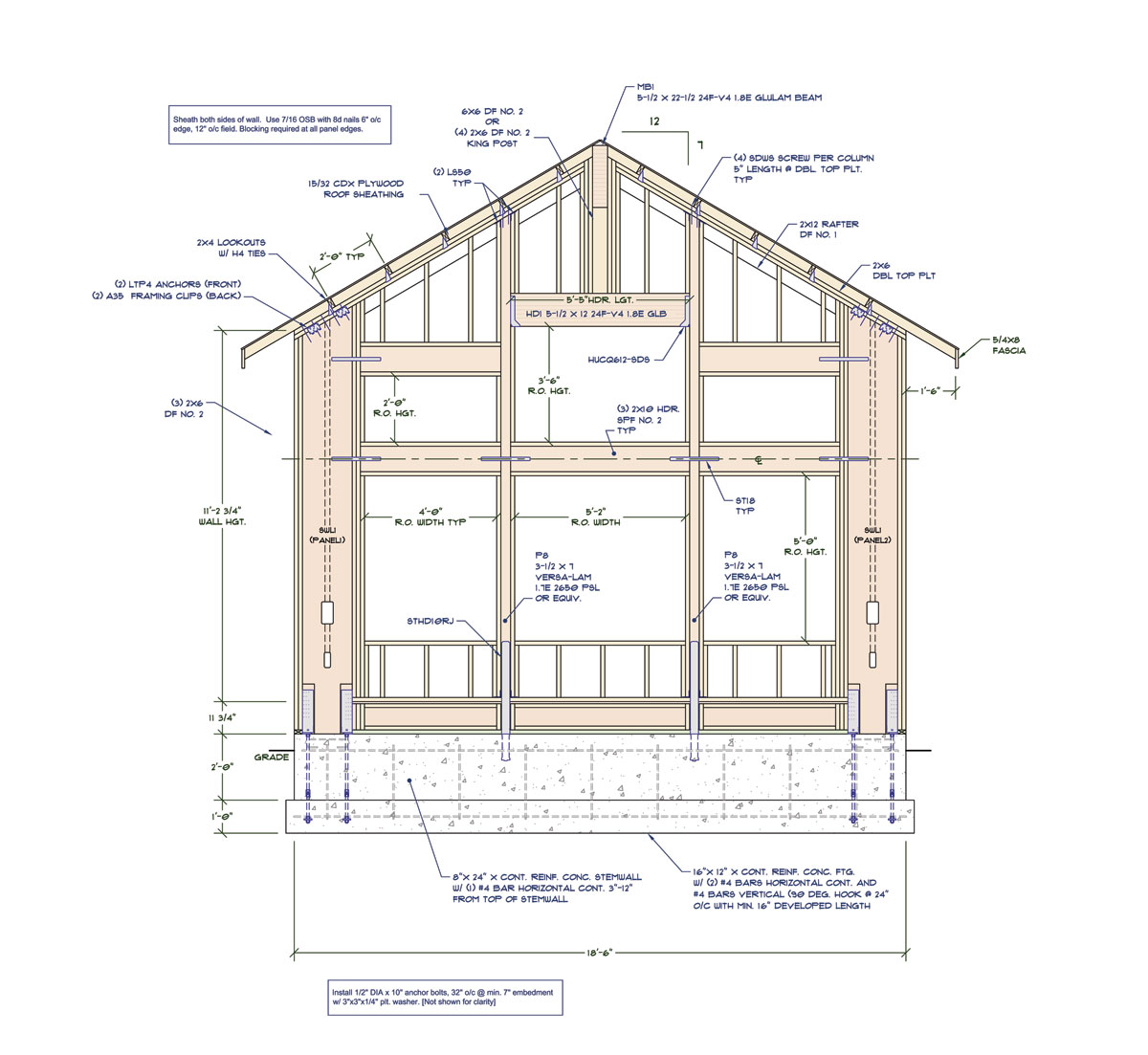
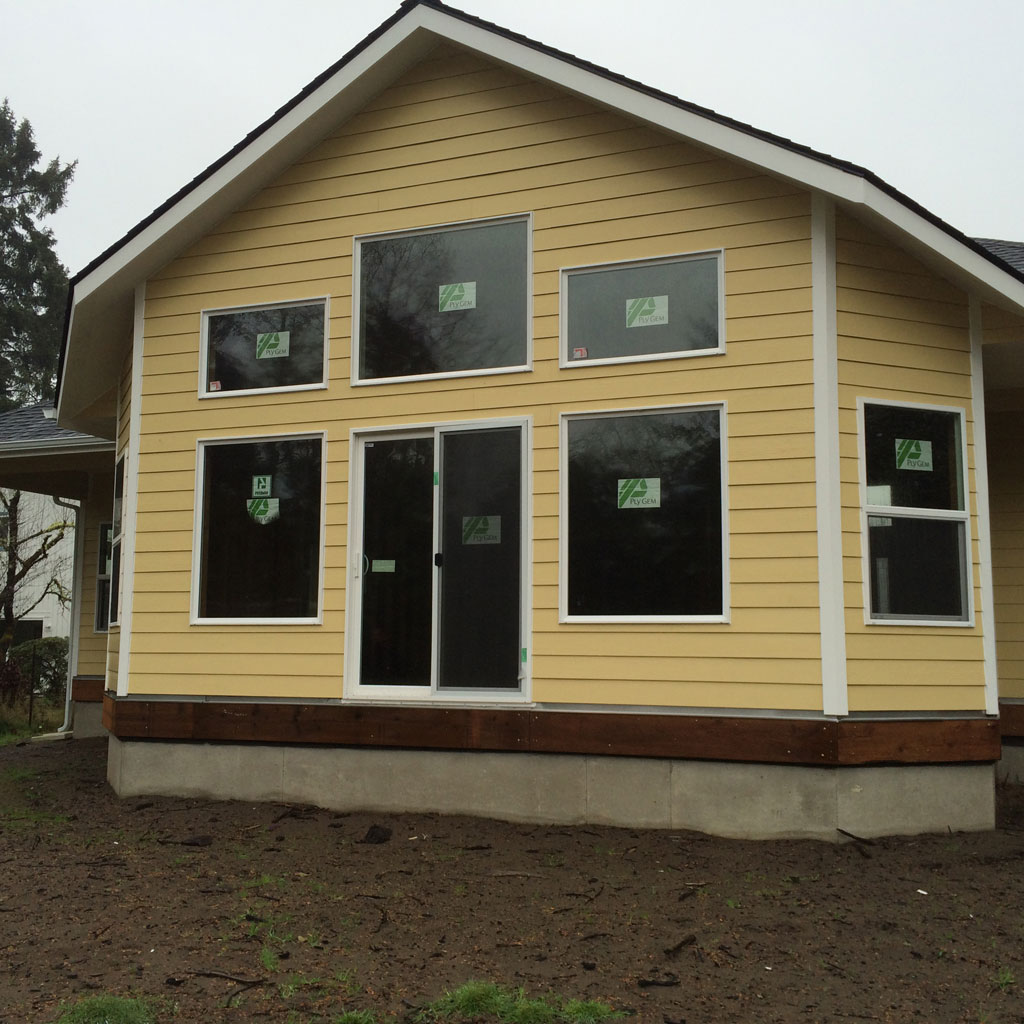
-
@unknownuser said:
Had an interesting request for Simpson Strong-Walls to be added to the plugin this morning
+1
Advertisement







