The Key House
-
This is a design exercise, however it is based on a real lot with surrounding structures.
The Key house fits a narrow deep lot situated in a flood zone with deep setbacks front and back. There are three elevated houses surrounding the lot all with windows facing the house plus one more elevated house across the street so the upper floor plan forms a giant C with all glass doors facing the inner balconies and terrace for privacy.
The floor plan consist of a front section housing the study/guest room, living room and terrace. The back section houses the master bedroom, bathroom and utility closets containing the W/D, storage and dumb waiter, the center space houses the kitchen, entry stairs and a bridge connecting the front and back spaces. The lower space houses the entry ramp, carport with car turn table, workshop and half bath.
Hope you like it and as usual, comments are welcome.
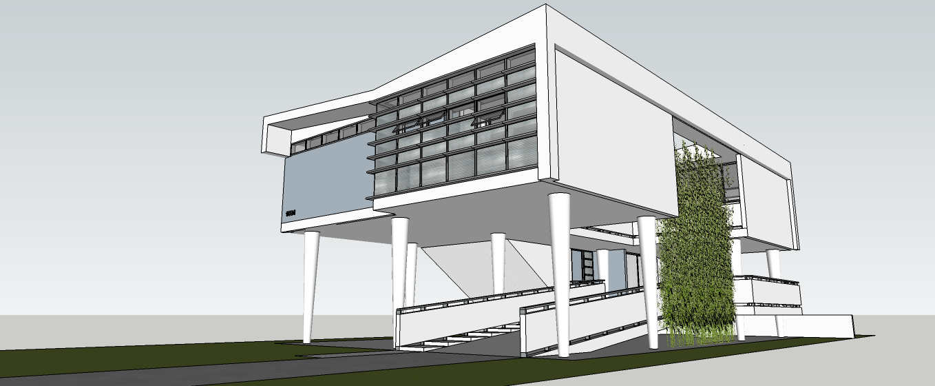
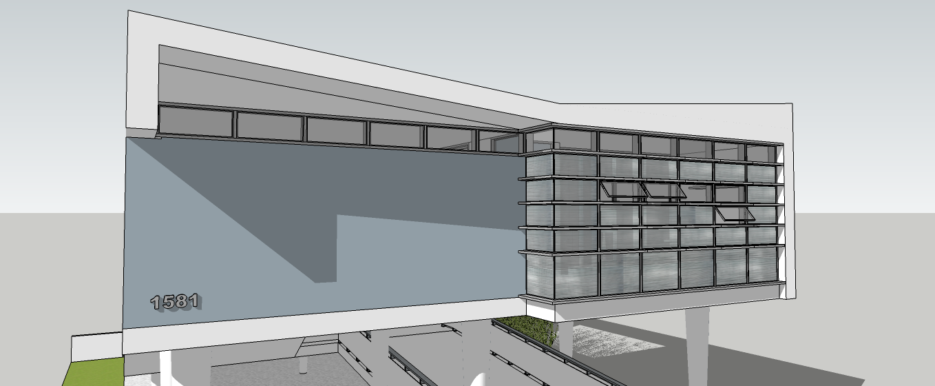
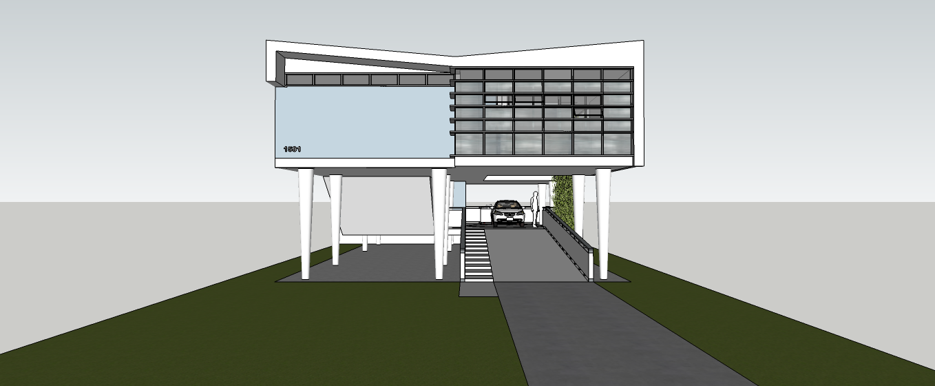
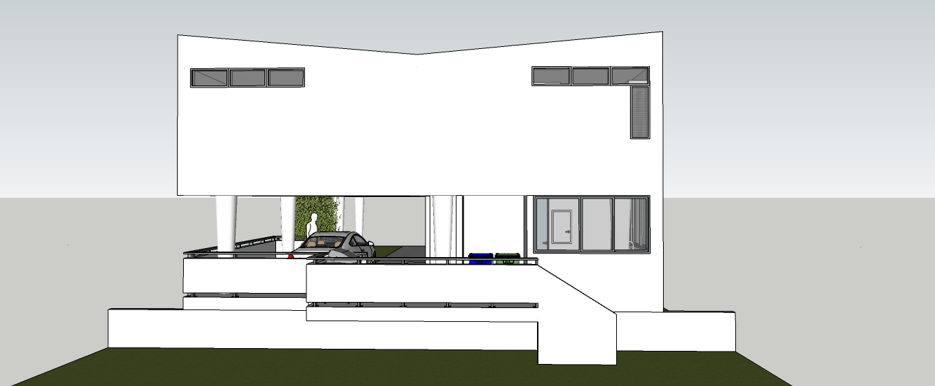
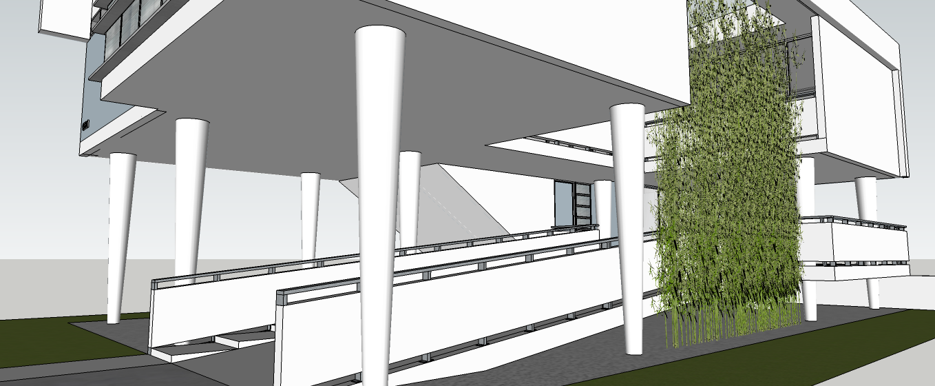
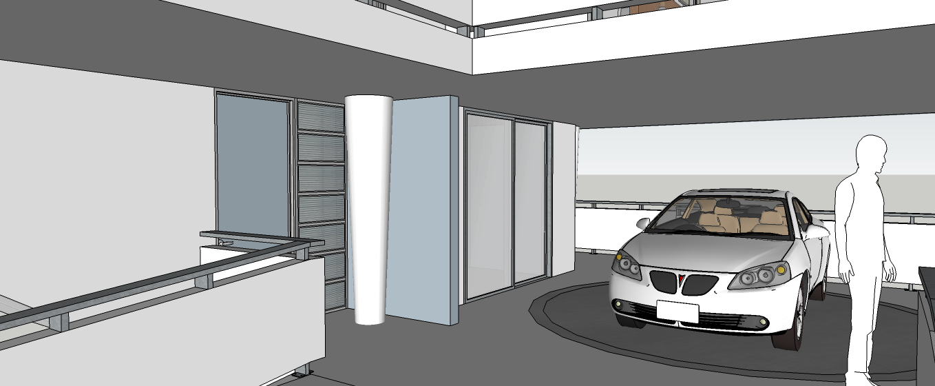
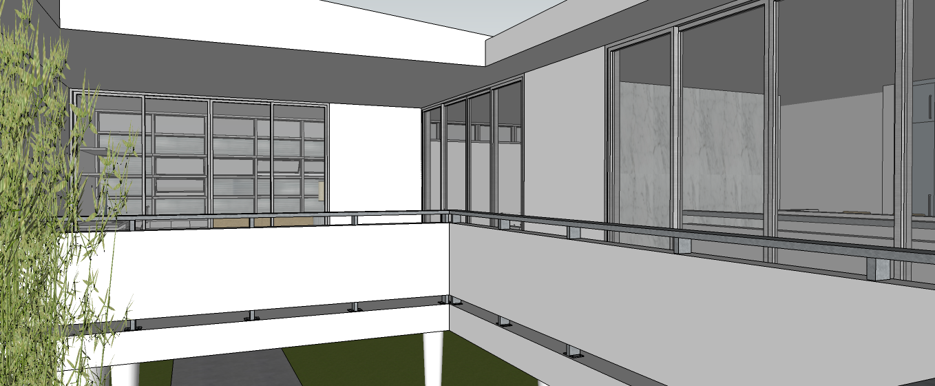
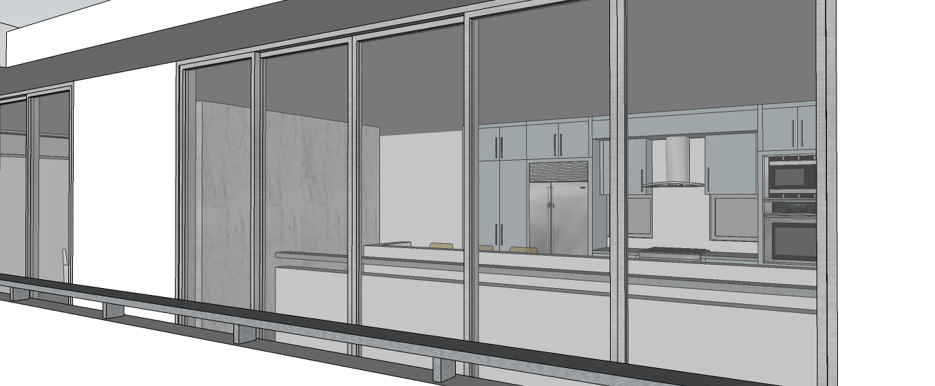
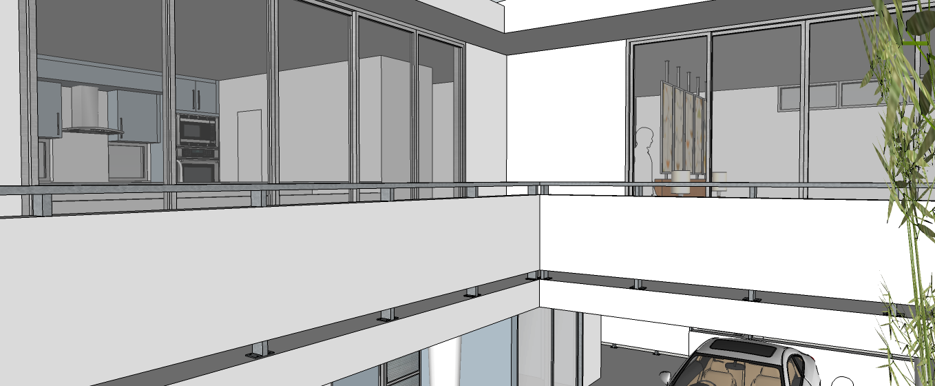
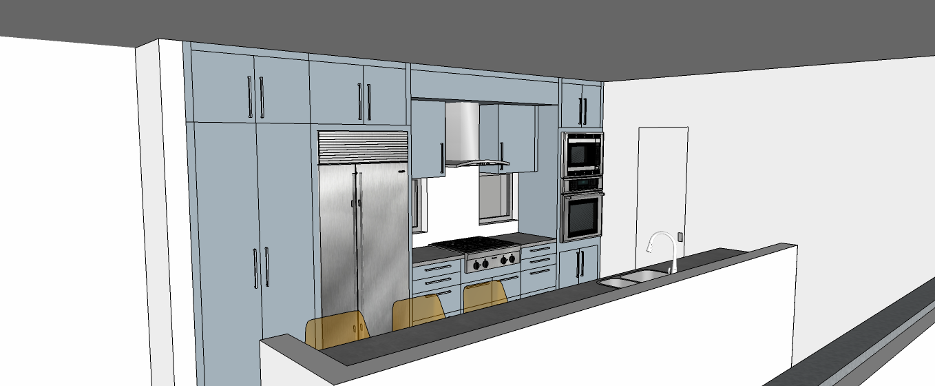
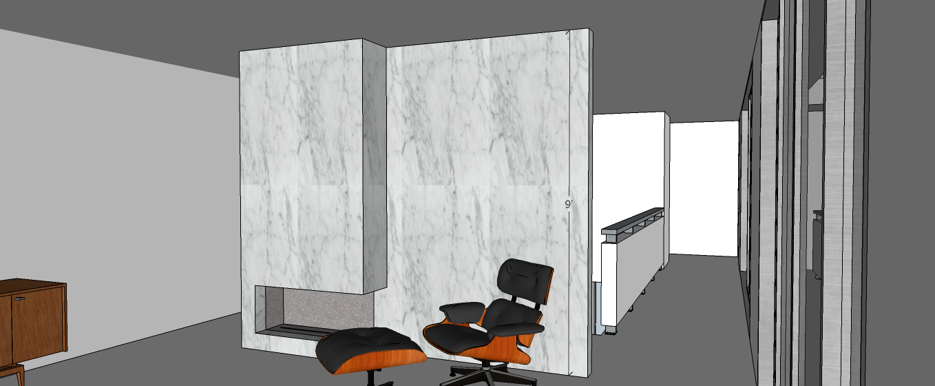
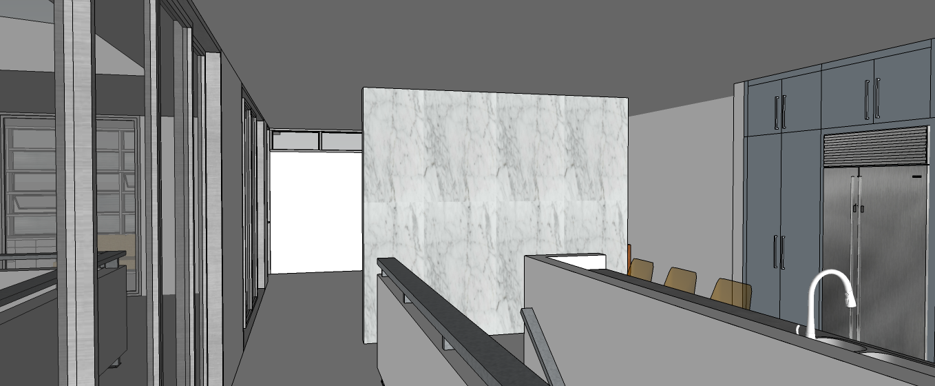
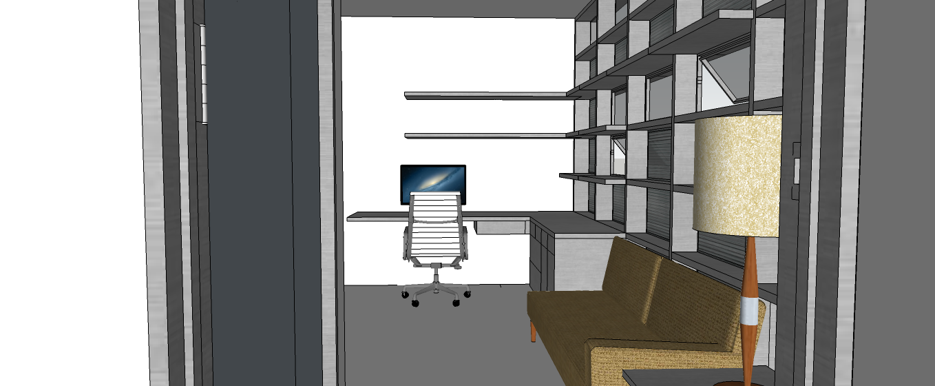
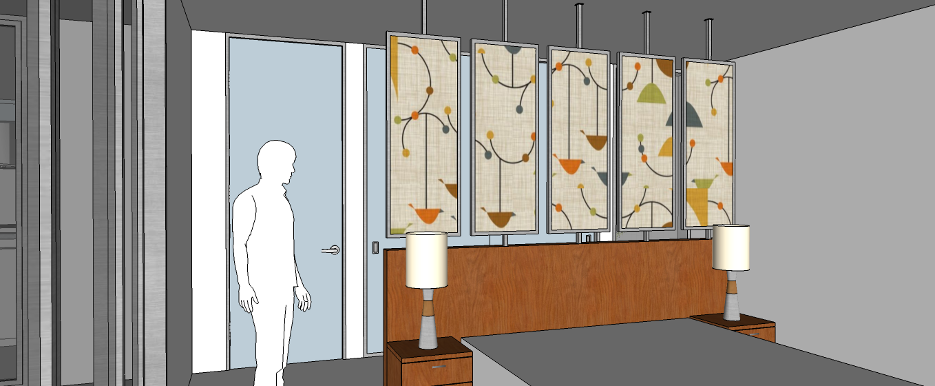
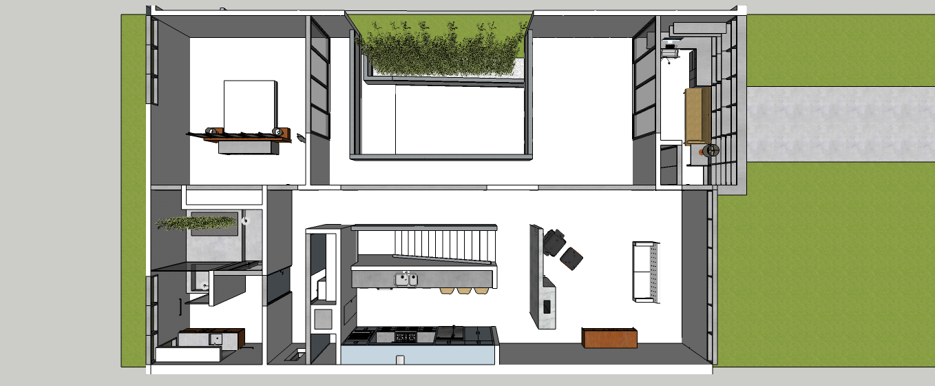
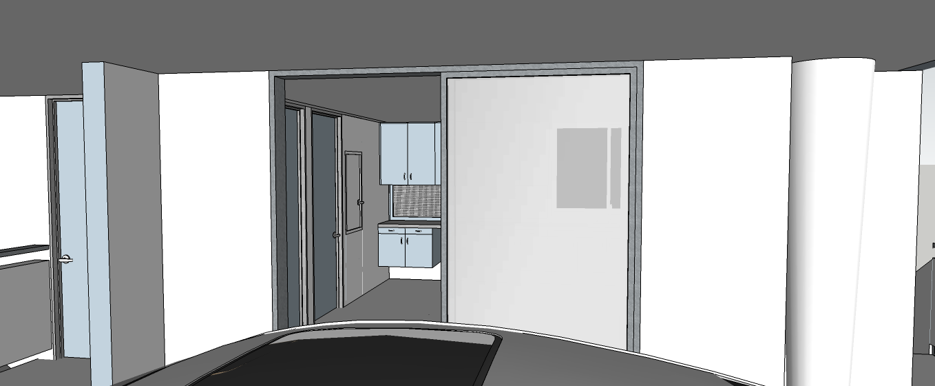
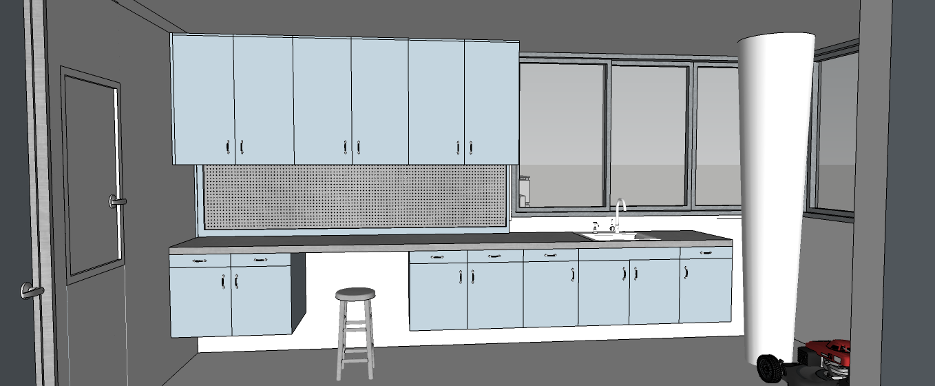
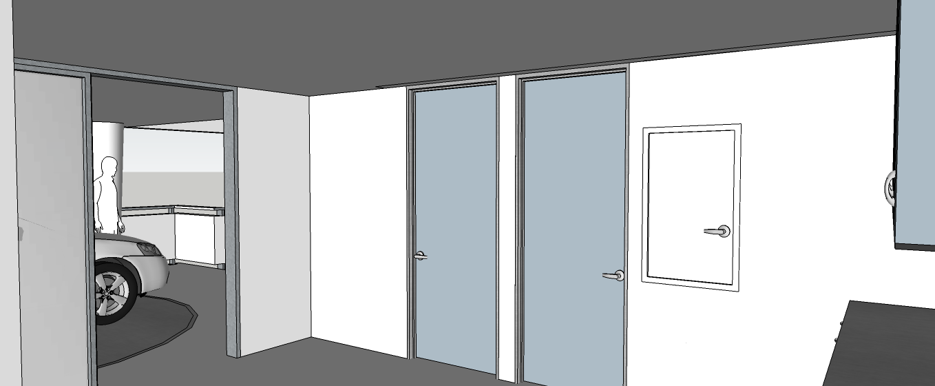
-
Looking good!
Advertisement







