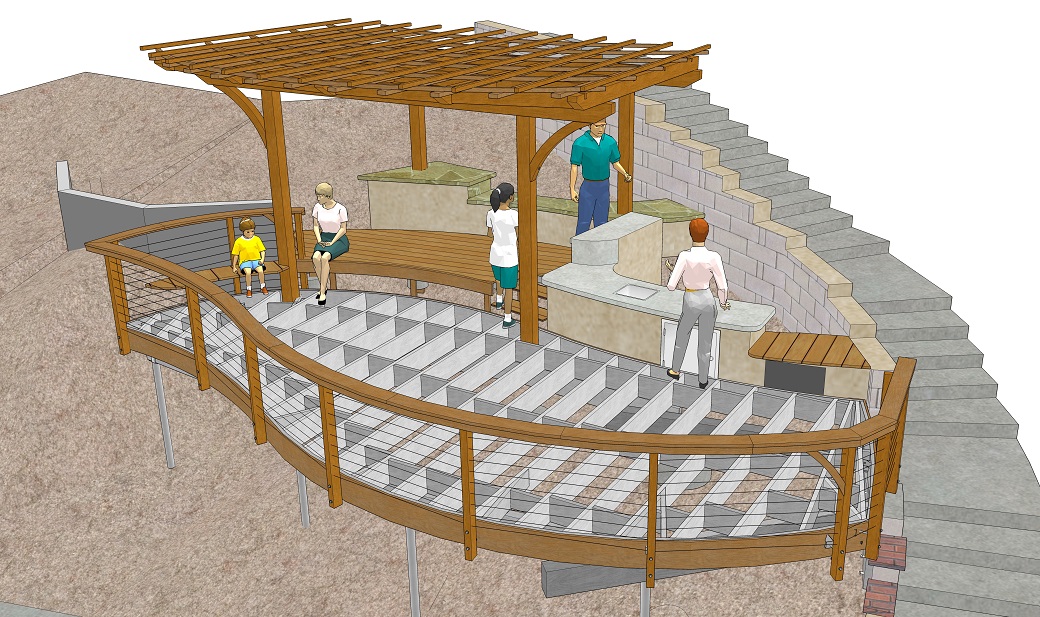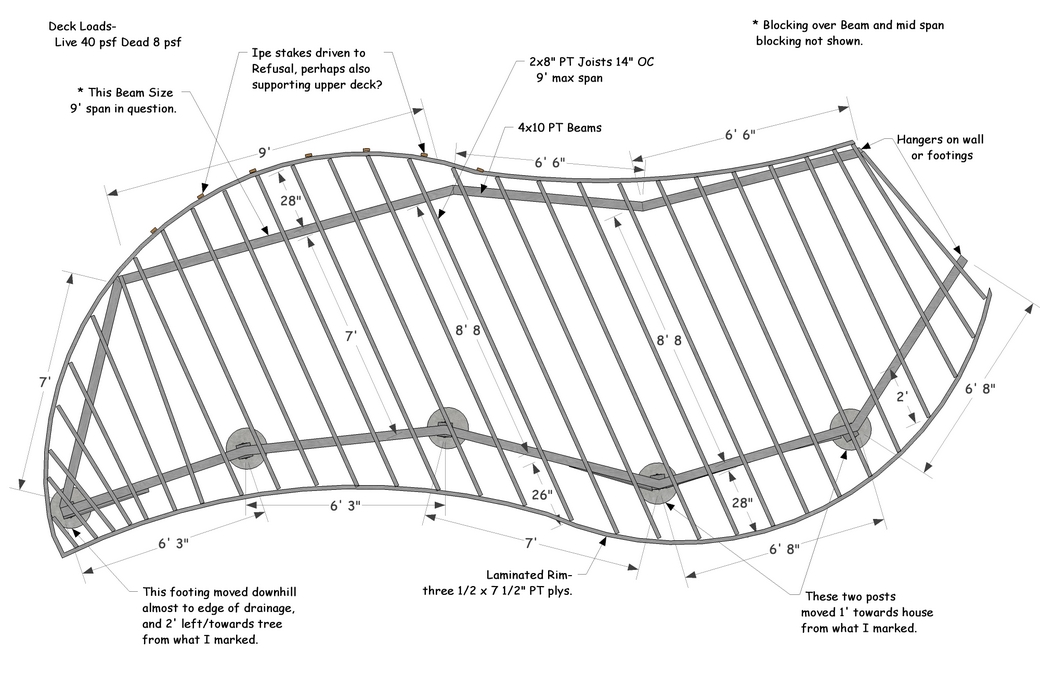Deck build. SU to real.
-
Thanks guys.
-
Real to SU!

-
Neat little project, Baz. How big was the bucket?

-
-
@baz said:
@utiler said:
Neat little project, Baz. How big was the bucket?

A Bees' dick larger than the bum.

although many places like my area, a structure less than 30" high doesn't need a permit. If however you built it with the house, they'd inspect the steps and all per code.
Nice looking deck. What are the deck boards?
-
@pbacot said:
although many places like my area, a structure less than 30" high doesn't need a permit. If however you built it with the house, they'd inspect the steps and all per code.
Nice looking deck. What are the deck boards?
Thanks. Step is standard 180mm high. Decking is 70 x 19 Spotted Gum, (Corymbia maculata).
-
Well, the way I usually get the curves is by keeping it simple, cantilevering the joists out over the beams, running them long, and then using a nice long flexible thin piece of hardwood that bends well (I have a 3/4 x 1" x 16' piece) we bend it around over the tops of the joists, into the curve we want, clamp it off to the joists, and run a 10" circular saw along it over the tops of the joists, trimming all the ends of the joists on a nice fare curve.
I buy 20' pressure treated 2x6s, and have my lumber yard split them in two on a big bandsaw, to 5/8 x 5.5", and bend those around the curve, usually three pieces, screwing the lams together, glued with a poly glue.
Then cover the Lamination with a finish facia, composite facia boards bend easy when they're warm.
This is a lot different then yours Baz but you see how to get some nice curves now and Crazy is one of my highest compliments

-
From SUp To Build


-
@joe wood said:
From SUp To Build

I see, thanks Joe. Bit hard to see how the beams are arranged, but I get the idea.
Though with my job the step complicated things muchly. -
This is how the beams were laid out on that one, I've done two curved steps projects sort of like yours but can't find any pics, they both were so long ago.

-
@joe wood said:
This is how the beams were laid out on that one, I've done two curved steps projects sort of like yours but can't find any pics, they both were so long ago.
Aha

Advertisement







