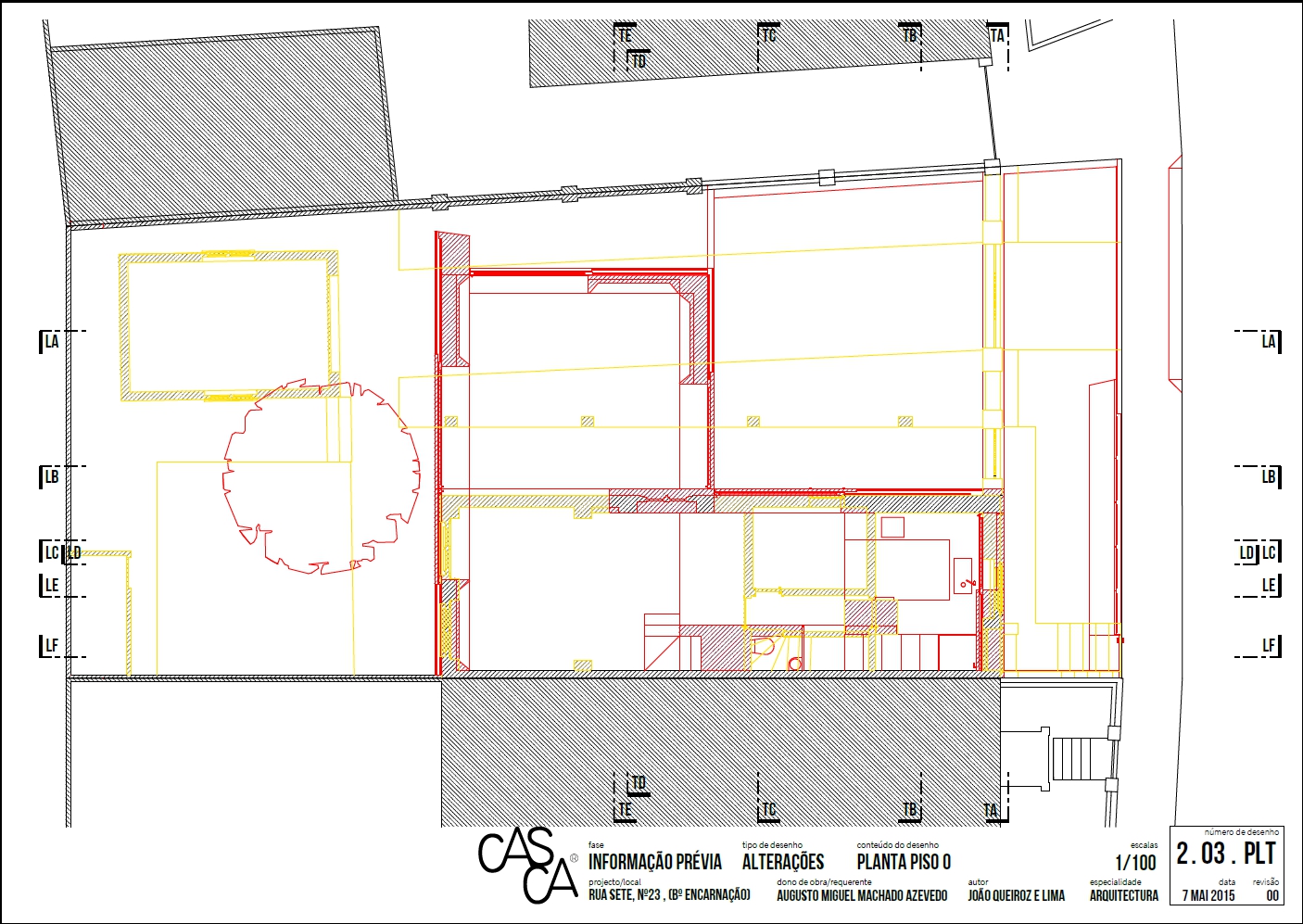[REQ] 2D component intersection
-
Hi guys,
Do you think there would be some way of solving the following work with a plugin?
I have a plan for a building's existing condition (OLD), and a similar plan for a building's new condition (NEW), and I want to split them up in 3 parts: OLD+NEW+Intersection of both (KEPT)
Something similar that comes to mind is Solid Tools Split. However I'm interested in 2D coplanar faces and edges.
The ideal result would be 3 groups/components on 3 different layers.
This can be used for sections, elevations and plan version comparison and, in my case, I would use it to present renewal, extension and refurbishment projects, so I'd gladly pay for something like this.
Please take a look at the image and model attached:
-
This is a good idea - I believe there is a 2d boolean plugin, I've tried it a number of times but it never worked as expected for me.
-
Well, it works, I've tried it, however it doesn't work on edges, only faces.
I'd need edges to split too.
Maybe boolean could be adapted...
-
@jql said:
Hi guys,
Do you think there would be some way of solving the following work with a plugin?
I have a plan for a building's existing condition (OLD), and a similar plan for a building's new condition (NEW), and I want to split them up in 3 parts: OLD+NEW+Intersection of both (KEPT)
Something similar that comes to mind is Solid Tools Split. However I'm interested in 2D coplanar faces and edges.
The ideal result would be 3 groups/components on 3 different layers.
This can be used for sections, elevations and plan version comparison and, in my case, I would use it to present renewal, extension and refurbishment projects, so I'd gladly pay for something like this.
Please take a look at the image and model attached:
[attachment=0:1shwnl1e]<!-- ia0 -->Old+New=Kept v8.skp<!-- ia0 -->[/attachment:1shwnl1e][attachment=1:1shwnl1e]<!-- ia1 -->old+new+kept.JPG<!-- ia1 -->[/attachment:1shwnl1e]
i think there is fourth part: the things that have been removed from the OLD drawing
-
Those things are now landfill

Well in that line of thought, there should also be the 5th part wich is the part of the group removed from NEW.
I, personally wouldn't require neither the 4th and 5th component, though I they probably could be useful to some.
-
@jql said:
Those things are now landfill

Well in that line of thought, there should also be the 5th part wich is the part of the group removed from NEW.
I, personally wouldn't require neither the 4th and 5th component, though I they probably could be useful to some.
yes, 3 sets of components are sufficient
i made a plugin to do that with 3D components; it should work the same with 2D components, since the idea is to compare the bounding box of each component.
but there is no boolean calculation on surfaces within each component
The OLD and NEW drawings should have to be made with the same components plus or minus some others
-
That is a very interesting plugin glro, it's also very interesting how you modeled that scafold as you seem to have done that based on a line or "bone" system. Have you done that based on some plugin?
The base concept is indeed similar to this request however the fact that it compares bounding boxes doesn't fit in this case as it's the actual faces and edges I would wish to compare.
This is something I have to do by hand on all my projects, but follows a very simple rule, so it could be fit for a plugin.
It would save me literally hours of work, so it would be worth a lot to me.
Here's a real example I made in sketchup:

-
@jql said:
That is a very interesting plugin glro, it's also very interesting how you modeled that scafold as you seem to have done that based on a line or "bone" system. Have you done that based on some plugin?
The base concept is indeed similar to this request however the fact that it compares bounding boxes doesn't fit in this case as it's the actual faces and edges I would wish to compare.
This is something I have to do by hand on all my projects, but follows a very simple rule, so it could be fit for a plugin.
It would save me literally hours of work, so it would be worth a lot to me.
Here's a real example I made in sketchup:
[attachment=0:1d3fe13i]<!-- ia0 -->example.jpg<!-- ia0 -->[/attachment:1d3fe13i]
the example scaffolding is made totally with components, no edges, no surfaces; so it is possible to use the bounding boxes; the axis line is needed to position precisely the components one onto another
The example you show is made of lines, hatches, ... traditional 2D drawing elements; i wouldn't know how to deal with that; maybe the rules you mention might be translated into code lines.
Advertisement







