Revised Desert weekend home
-
A weekend desert home built of 2ft rammed earth and Cor Ten steel, it consist of three detached structures, the main living area, a master with bath, and a guest bunk room wing with a shower room and water closet. All rooms open to the south and north for natural ventilation.
A revision to the model, the gate has changed to wood from metal because of heat retention and the fascia has been moved away from the rammed earth walls to avoid rust streaks during rains.....Thanks Daniel.My post just reached 1,000 viewings!!...thank you to everyone that took the time to check out my work!!!
As always, please, feel free to leave a comment.Serrot
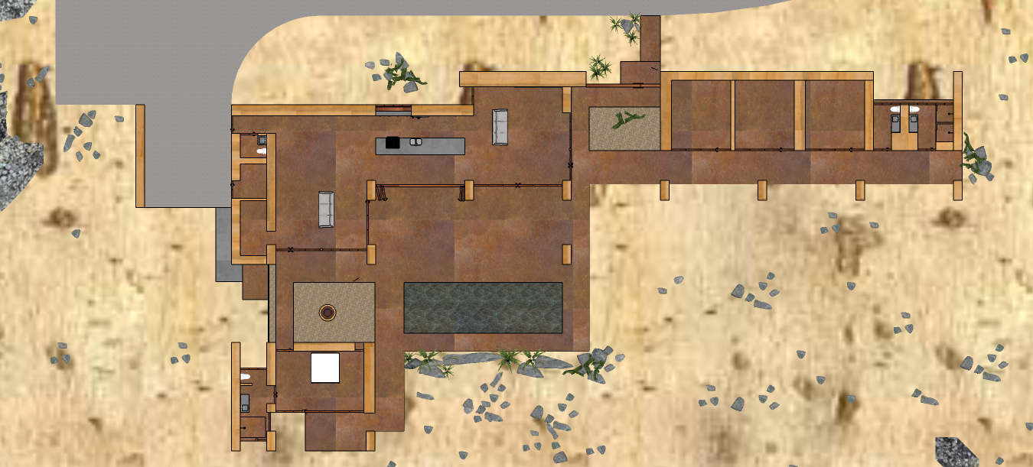
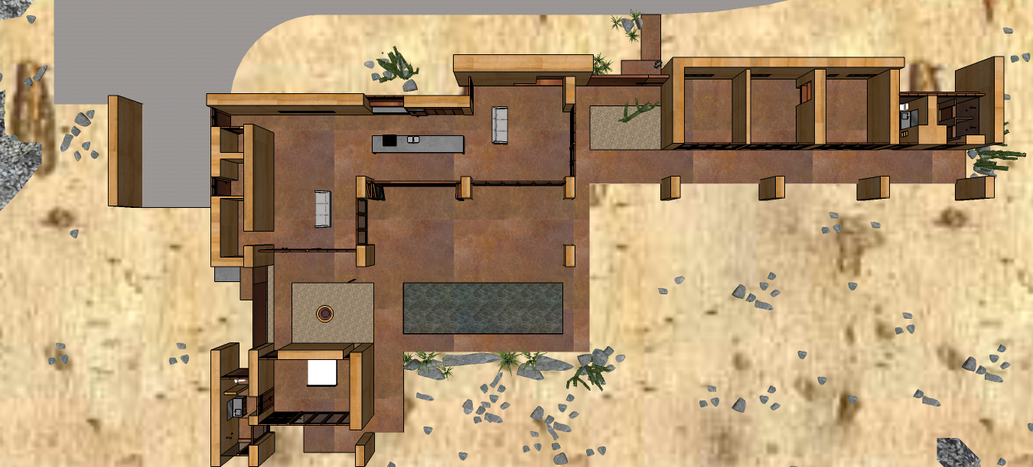
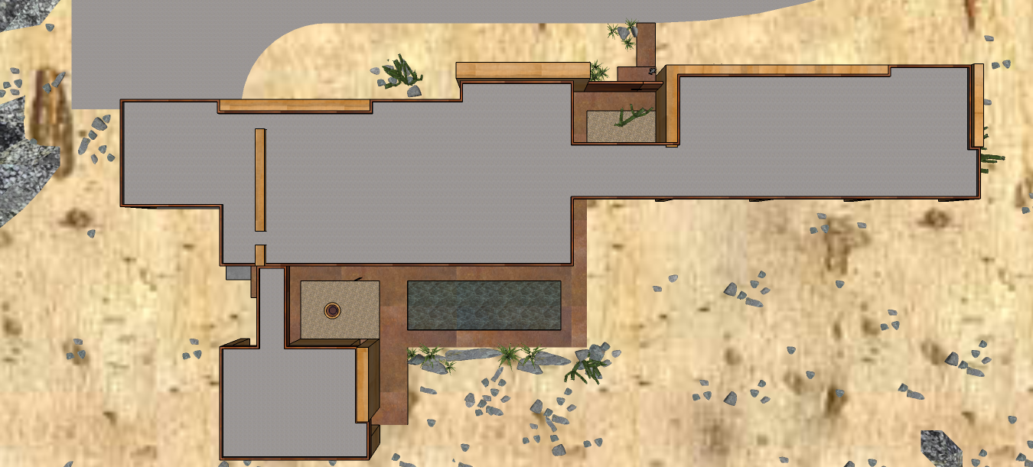
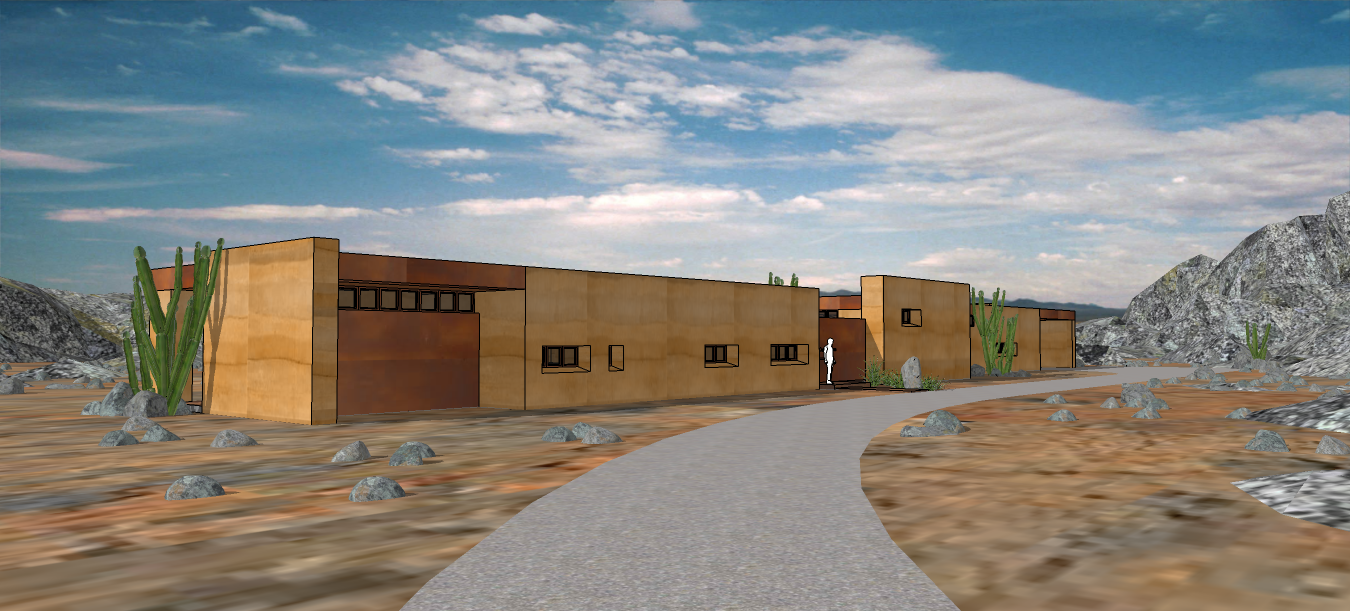
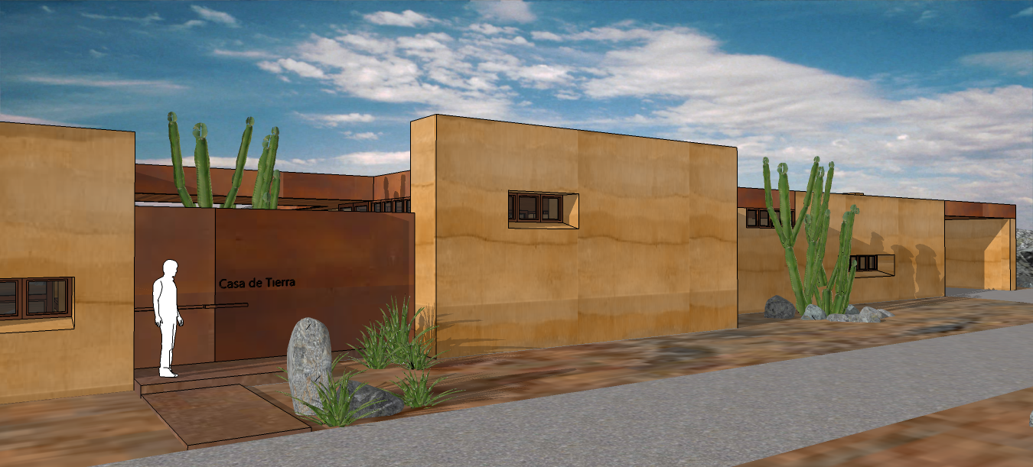
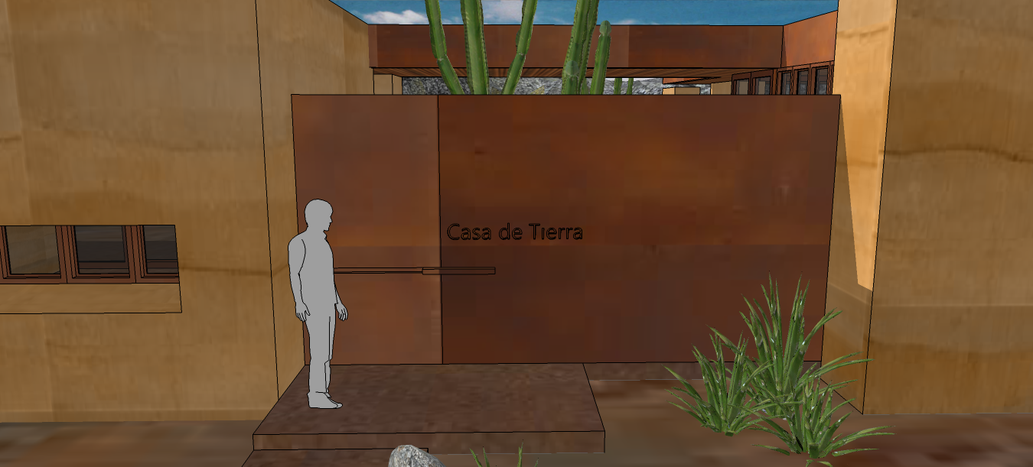
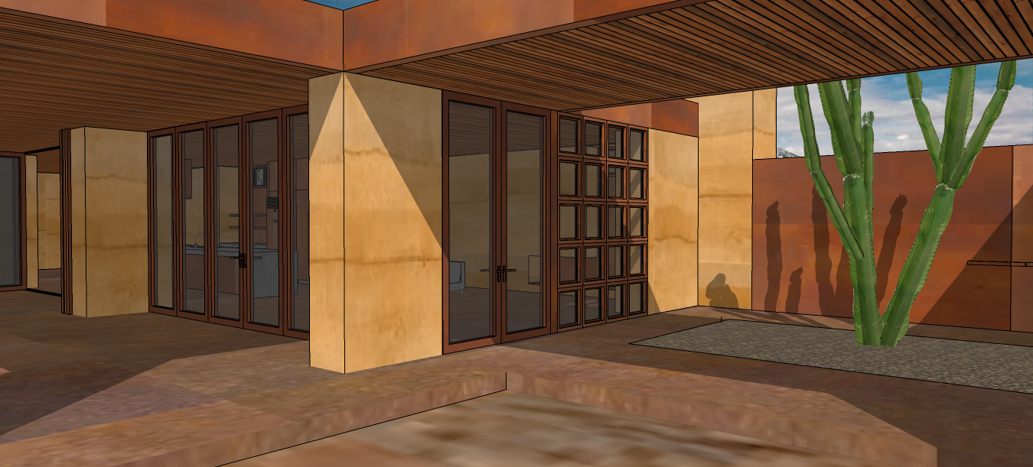
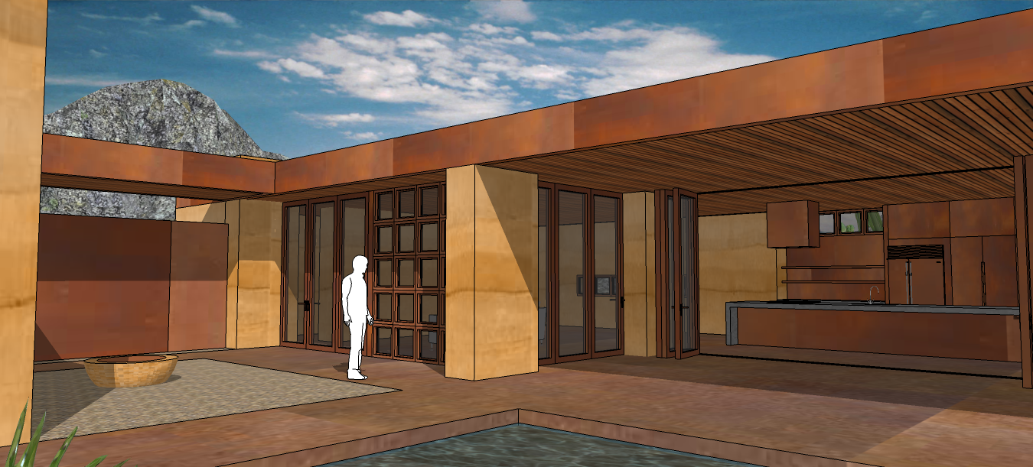
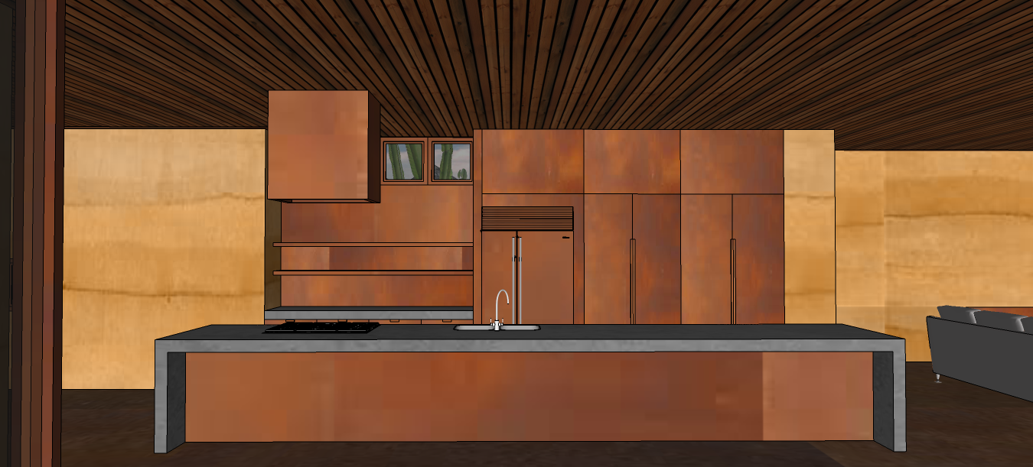
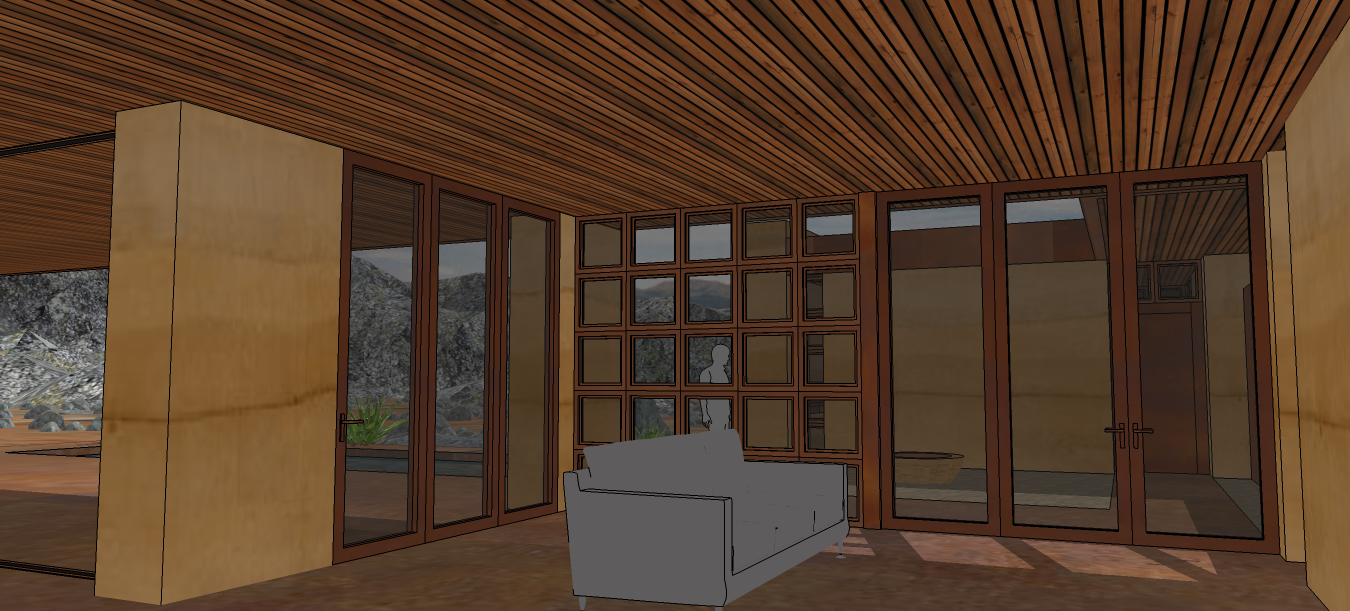
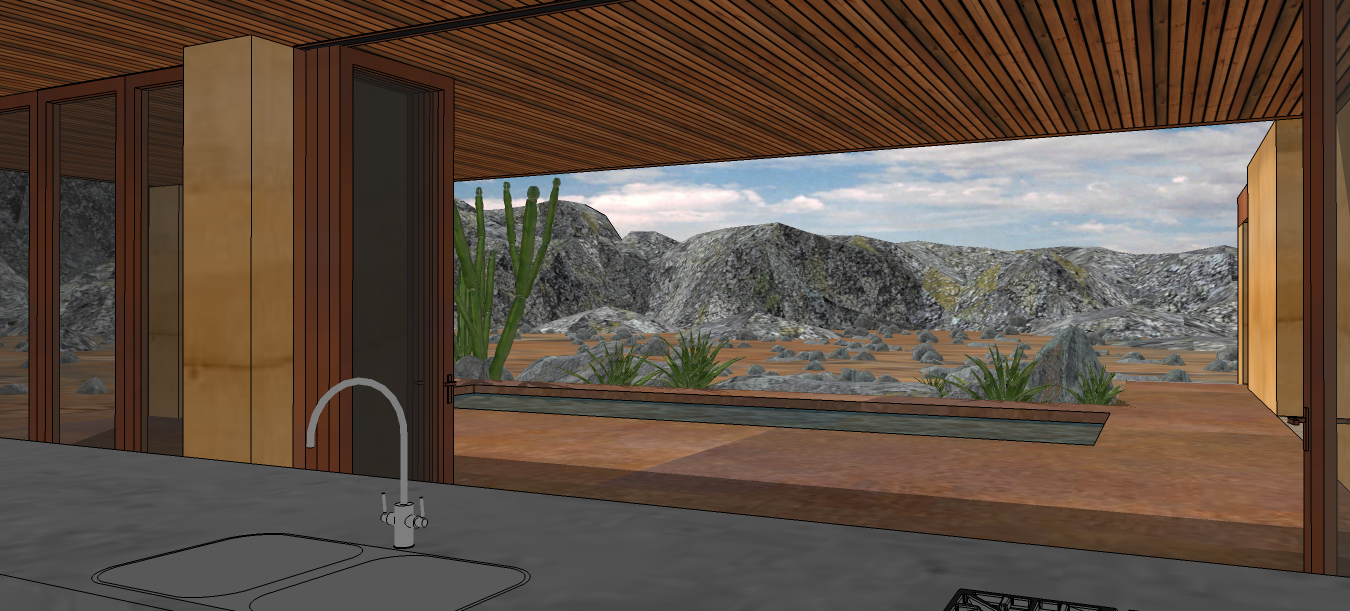
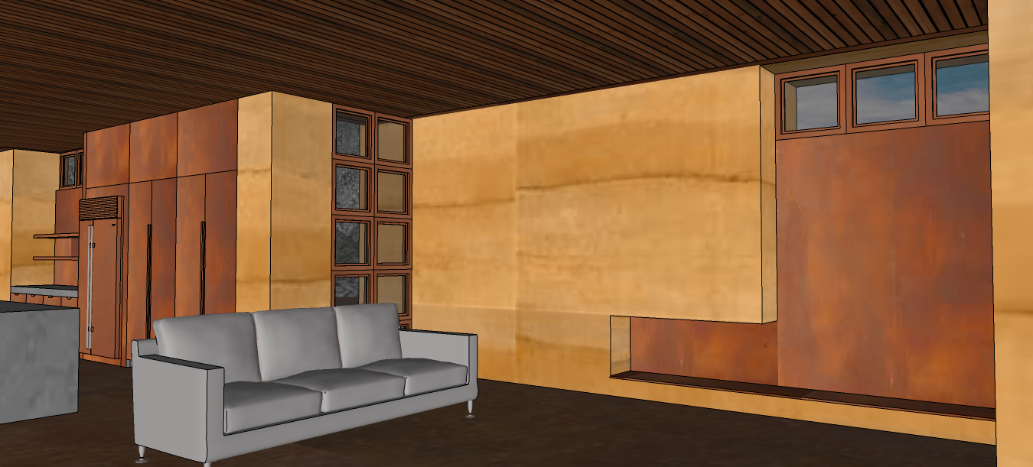
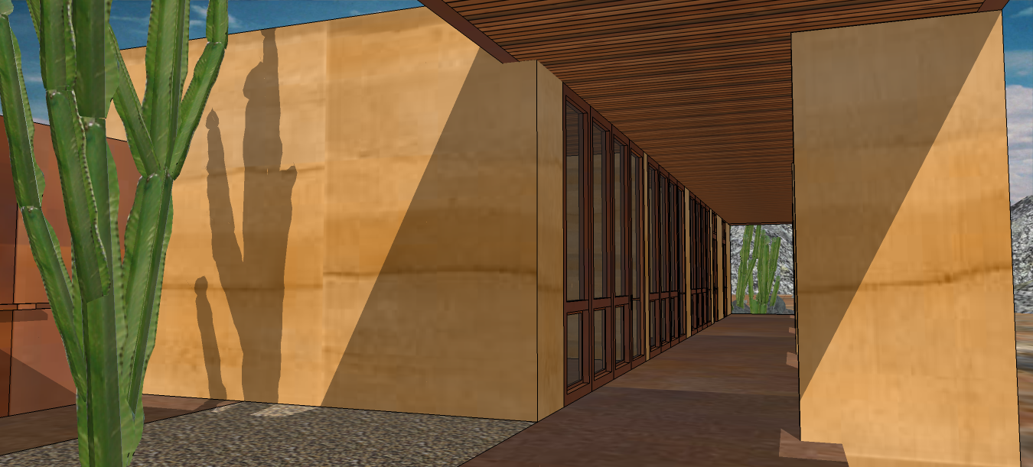
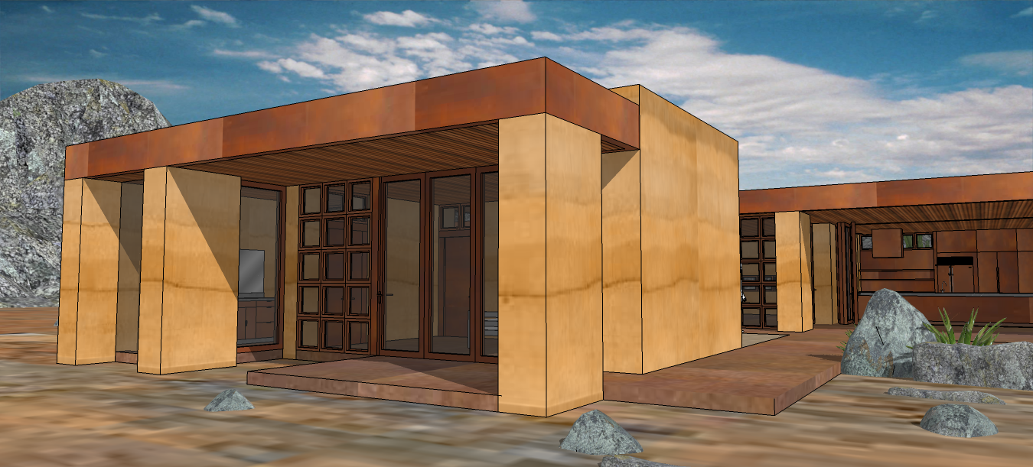
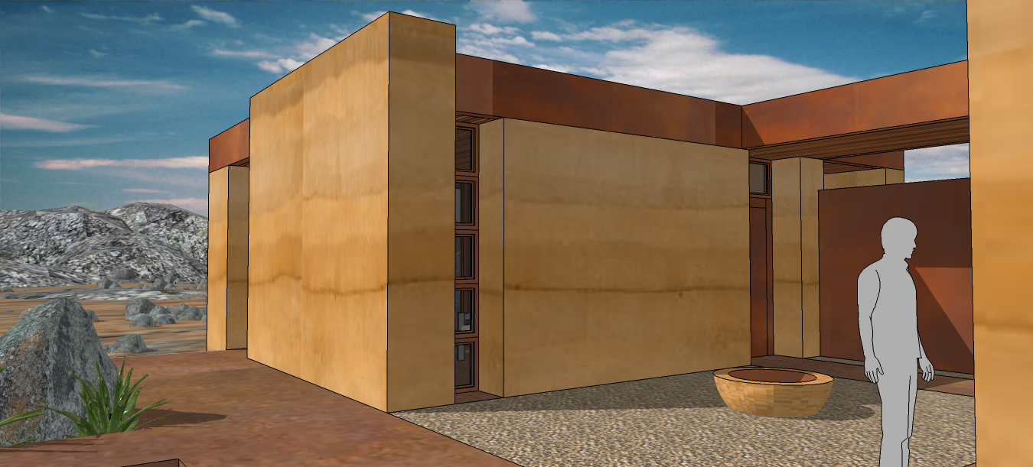
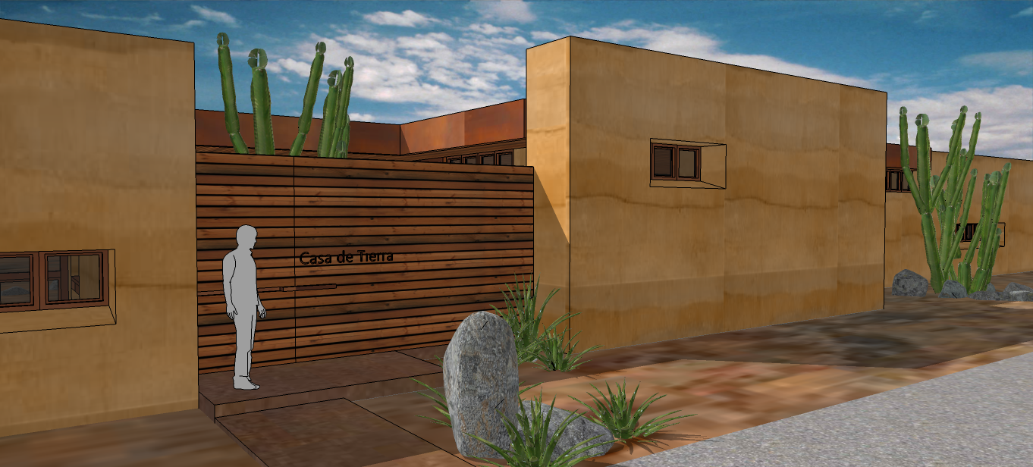
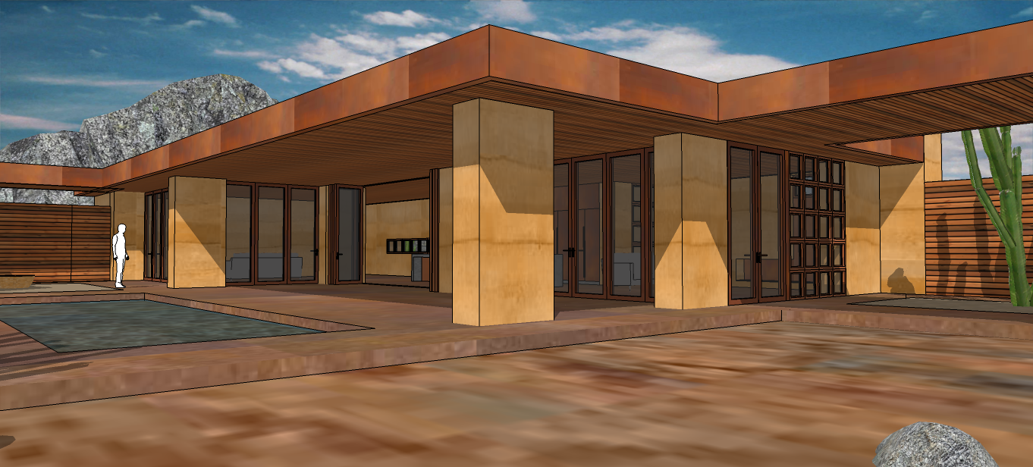
-

These are nice pure SkUp-pictures indeed. I love your warm materialmood.
This desert place seems to be very lonely? - is this a real project?I had to laugh A little about your description "...with...water closet"
because I hope that the closet has water at least
Will there be a rendered version? Anyway, thanks for sharing this work
-
Very tranquil

John
-
Good job at SketchUp native images! and design looks like a great desert home, depending on how the shading plays-out over the seasons.
-
Thanks for the " Likes " I appreciate it, no it is not a real project, I wish it was.
-
Nice model!. those are rammed earth walls?
I wish I had chance to make some renders of this wonderful model! -
@majid said:
Nice model!. those are rammed earth walls?
I wish I had chance to make some renders of this wonderful model!Yes those are 2FT thick rammed earth walls, I got the texture from pictures of rammed earth walls on the internet.
-
Arizona dream!

Top views seems like section and facade at first view!

-
Nice design mate! For me there are a lot of bathrooms!! If to be that many, I'd try to have one of them as an ensuite to a second bedroom and then the larger one only as common. BTW I do think the bathrooms (particularly the "shower" room) might be better positioned closer to the pool.
Also could I suggest the hallway to the powder room (top left bathroom) match the width of your kitchen isle. Simple alignments like that make a good design great!!
All up though. I really like your design, again!
-
Nice flowing open space design, but I don't think it is in nature of the material. Maybe back side. The front is obviously concrete.
-
@srx said:
Nice flowing open space design, but I don't think it is in nature of the material. Maybe back side. The front is obviously concrete.
Look like Rammed Earth bulk walls and Corten Steel fascias.
-
Looks great, Hector. My only two comments are:
-
the bathrooms in the guest wing. Why are they placed all the way at the end? Why not place them between the bedrooms, so they are more convenient. And why does one bathroom have two showers, and the other none?
-
I question your extensive use of weathering steel, especially on the inside (it appears that is what you are using in the kitchen and bathrooms). Weathering steel forms a protective coating of rust, which in turn has a tendency to stain adjacent surfaces. For that reason (not to mention trying to clean it) I don't think it is an appropriate surface for those two locations.
You might also want to consider another material for the gate into the courtyard. Imagine how hot it would get in the desert sun, and someone having to push it open.
One of the beauties of rammed earth are the horizontal striations, as shown in your renderings. I don't know how dry your project's climate is (I see clouds in your sky), but you might want to give your roofs an overhang, so your weathering steel fascias do not leave vertical rust streaks on your rammed earth walls.
Overall, nice project. It's a pity your client, after paying designer's fees, couldn't afford more than a sofa.

-
-
The idea behind the shower and the toilet room is to be able to have two people shower at the same time, it also has to do with the number of people the guest rooms can accommodate since each one can hold two full size beds. I can see how it would be more convenient to have the bathroom in a location other than the end of the hall.
On the Cor ten steel, I thought i had read something where it talks about a process were the metal surface can be sealed, but i could be wrong about that. Thanks for the heads up on the front gate overheating, Oh you asked about the location, outside Palm Springs comes to mind. Thanks for your input Daniel, always appreciated.
Advertisement







