3D Truss Models
-
Version 2.8.9 - 06.26.2021
- Added a "Regen" context menu item for floor truss assemblies.
- Enabled subtractive and custom geometry for floor truss assemblies.
- Enabled the edit function for floor truss assemblies.
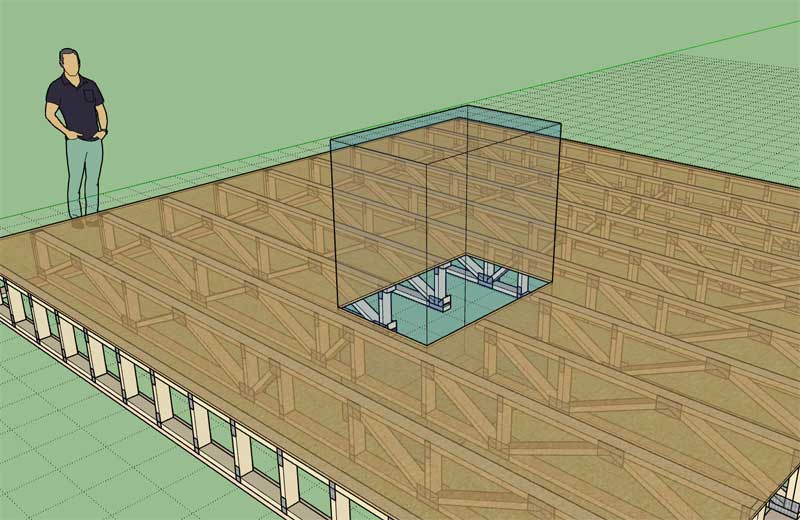
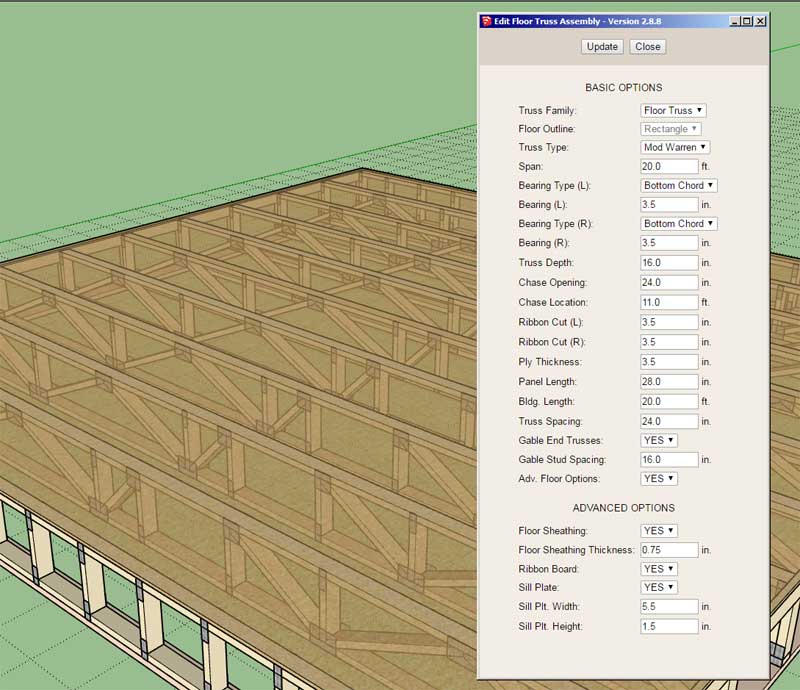
-
The last year or so I have been focusing a lot of my efforts on the Wall plugin even though I have released many updates for the other plugins along the way.
That being said I am still surprised out how far behind I am with a lot of stuff within the Truss plugin. For one thing the various (truss) hip sets are still not parametric nor do they have labels enabled. There is still an incredible amount of work that needs to be done with this extension/plugin and that is in addition to the complex roof module and all that it entails.
The last few days you may have noticed that I have been doing a little house cleaning and enabling edit menus and subtractive geometry for the various assemblies within the plugin. The list of incomplete truss and rafters types is still large so much work remains to be done.
The current TODO list is the following:
1.) The valley set module has not been updated in many months/years and needs a parametric update as well as other options such as a rafter framed option (California Valley Set).
2.) The floor truss module needs an option to disable the chase or even better the ability to enable any number of chases.
3.) Hip sets (trusses) should also be able to be asymmetric, which is actually a huge undertaking to program.
4.) The complex roof module is begging for my attention and really needs the rafter framing module completed.
5.) A lot of the more exotic truss types have yet to be completed and advanced options and parametrics are still waiting.
6.) The dormer module is still mostly incomplete by anyone's standards.
7.) Subtractive and additive geometry needs to be enabled for all roof and floor assemblies.
8.) Stats and integration with the Medeek Estimator needs to be setup for every roof, dormer and floor assembly.
9.) The floor truss module needs an option for configurations other than the Mod Warren.
10.) I would like to add TriForce's Open Joist to the floor module.
11.) Labels and other annotations (framing callouts) need to be enabled for every assembly, some are done but many are not.
12.) Soffit and Fascia options need to be enabled for truss hip sets and all other applicable assemblies.
13.) A gypsum ceiling option might be nice for floor assemblies.
14.) 3D materials as defined in the Wall plugin need to be made available in the Truss plugin for gable wall cladding.
15.) I have a lot of people asking for language options, for all the plugins, but mostly for the Truss plugin.
16.) Ridge cap option for valley sets.
17.) Many of the current menus can be switch to more attractive HTML menus and should be switched.
18.) More parameters and defaults need to be exposed in the global settings. Notice how much more expansive the Wall plugin's global settings is in comparison. I could easily spend two or three months just updating this part of the plugin.
This list is by no means exhaustive but it does highlight the most obvious deficiencies with the plugin.
I'm really not sure how long it will take me to get all of this done but it does need to get done, and I can push out an update about two to three times a week.
Please feel free to chime in and add to this list if you see I am missing something that is a major thorn in your side or even something that would drastically improve your workflow.
-
There have been over 189 revisions or releases of the plugin since it all started so be sure to check the changelog to make sure I haven’t already enabled a feature you might be considering. I often refer to this page myself in order to keep track of what has been done and what hasn’t, the number of updates and revisions is simply too large now to keep track of in one’s head:
Medeek Design Inc. - Medeek Truss Plugin Changelog
Medeek Design Inc. - Medeek Truss Plugin Changelog
(design.medeek.com)
-
Version 2.9.0 - 07.02.2021
- Added a "Regen" context menu item for hip truss sets.
- Enabled subtractive and custom geometry for hip truss set assemblies.
- Enabled the edit function for hip truss sets.
- Labels and callouts added to hip truss sets.
- Added an "inset" parameter for hurricane ties into the global settings.
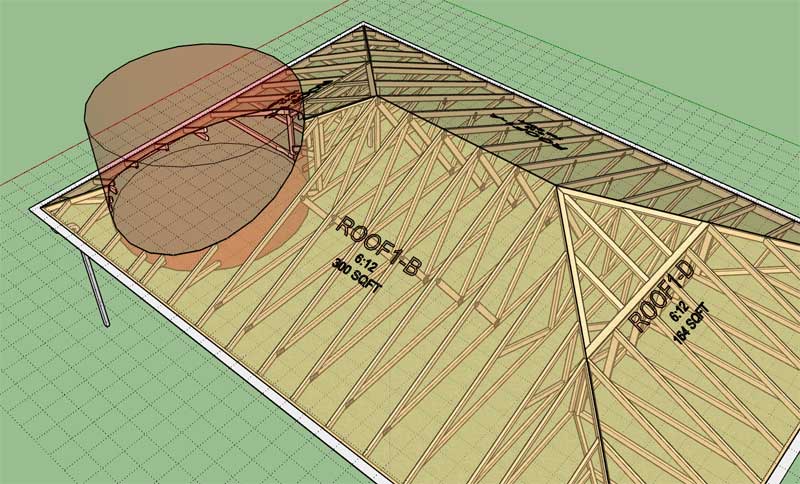
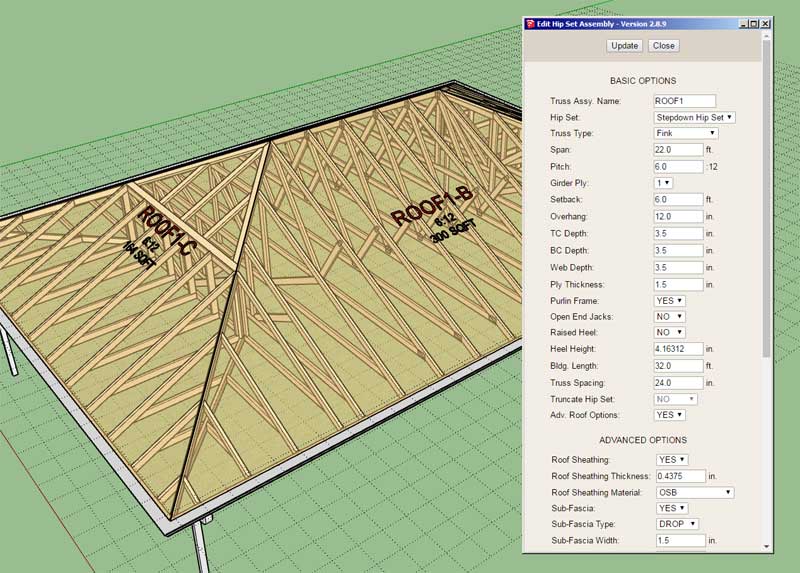
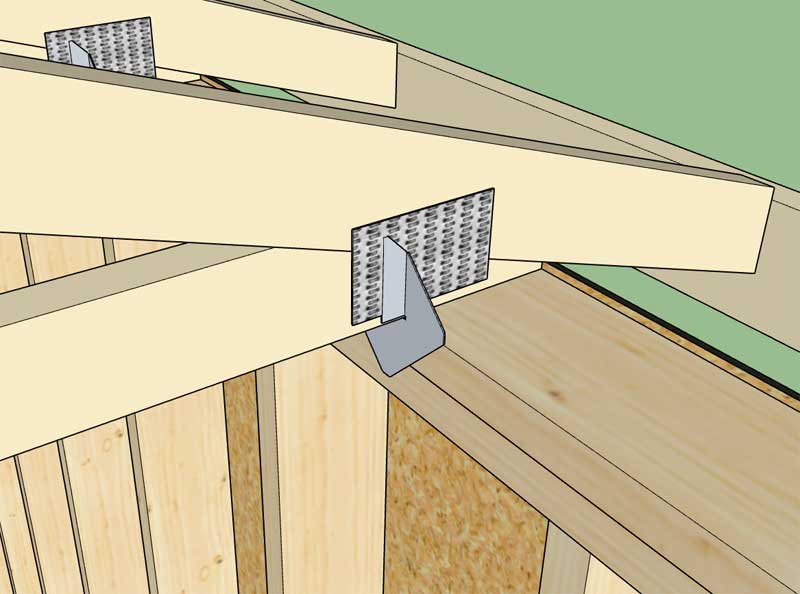
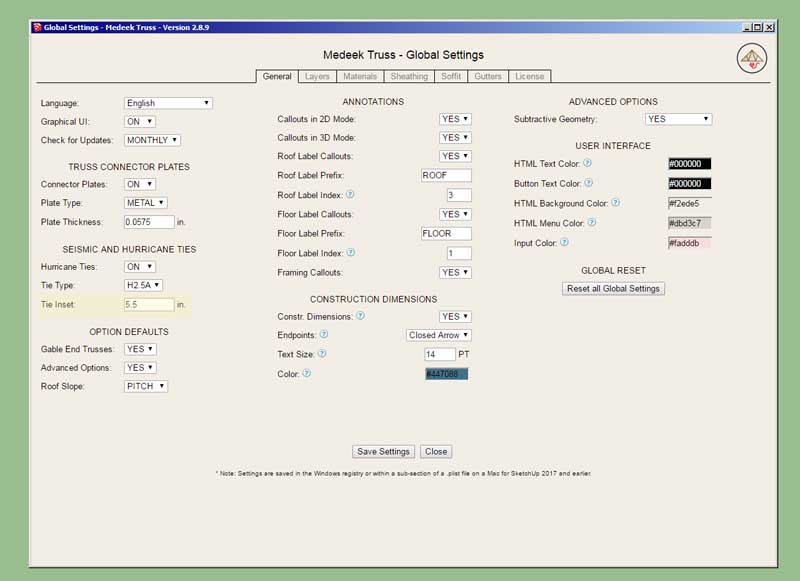
-
The valley truss set was one of the first features I programmed when I created this plugin about 5 years ago, however it has been sorely neglected and in its current state is a crude and ineffectual tool.

The current tool/assembly is not parametric and needs to take care of additional integration details with regards to blending with the main roof and the sub-roof. I will be spending a few days working out some of these details which will also help me better formulate my game plane for the upcoming complex truss roof module.
It also needs some additional options/features such as:
1.) Ridge cap
2.) SUBTRACT and CUSTOM geometry
3.) Non-orthogonal algorithm (not a high priority but I will be considering it)
4.) Full HTML menus -
First look at the HTML edit menu for valley truss sets:

Feels like I'm driving a new car. I've just got to finish adding in the ridge cap module and I'll make this update live.
-
First look at the subtraction feature applied to a valley truss set:

Note that ridge caps will now be available for valley truss sets.
-
Version 2.9.1 - 07.08.2021
- Added a "Regen" context menu item for valley truss sets.
- Enabled subtractive and custom geometry for valley truss set assemblies.
- Enabled HTML draw and edit menus for valley truss sets.
- Labels and callouts added to valley truss sets.
- Enabled the ridge cap option for valley truss sets.
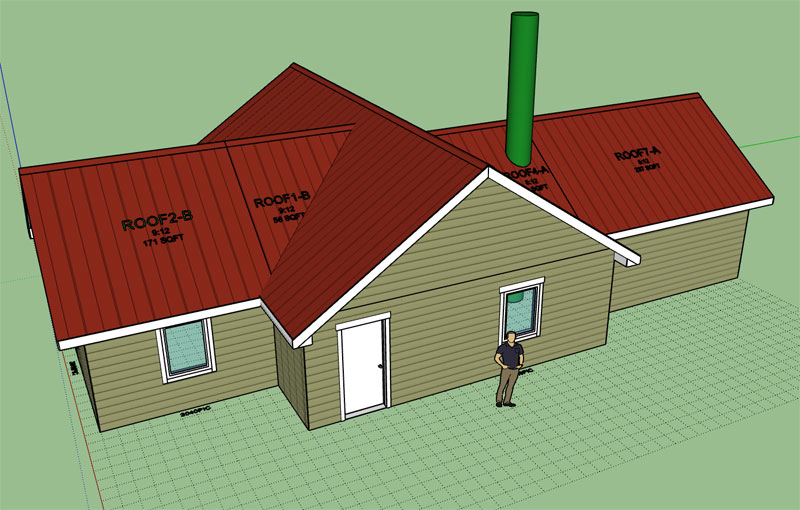
View model here:
3D Warehouse
3D Warehouse is a website of searchable, pre-made 3D models that works seamlessly with SketchUp.
(3dwarehouse.sketchup.com)
-
Version 2.9.2 - 07.10.2021
- Enabled subscription and permanent licensing.
- The License tab of the Global Settings now displays the license type.
-
Version 2.9.3 - 07.13.2021
- Added the option for adjusting the angle or pitch within the edit menu for common trusses.
- Added tooltips for advanced options within the edit menu for common trusses.
- Enabled the following 3D wall cladding materials for gable walls of common trusses: Board and Batten, Metal, Lap, Shiplap, and Log.
- Added both horizontal and vertical offset parameters for wall cladding materials for common trusses.
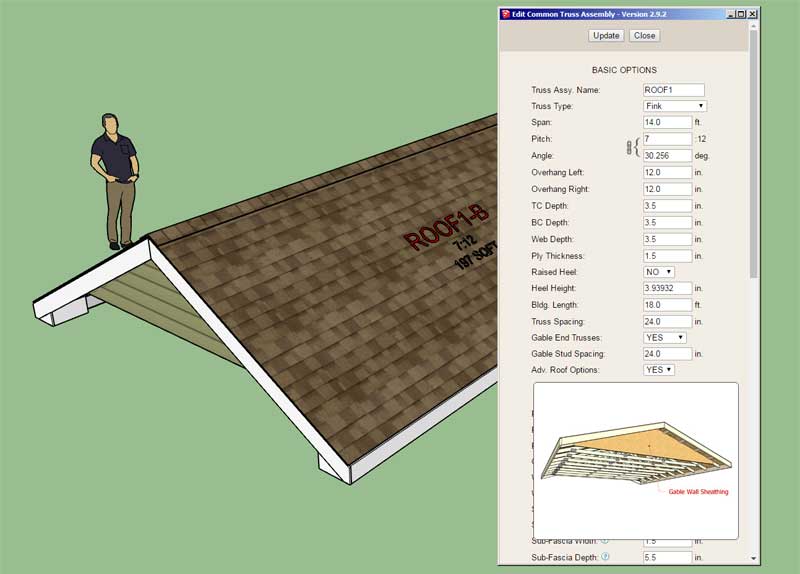
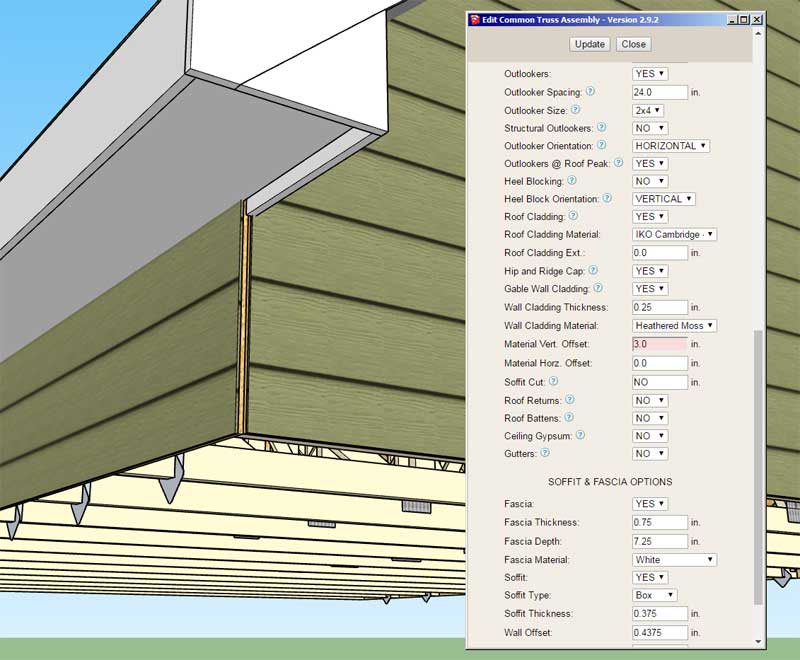
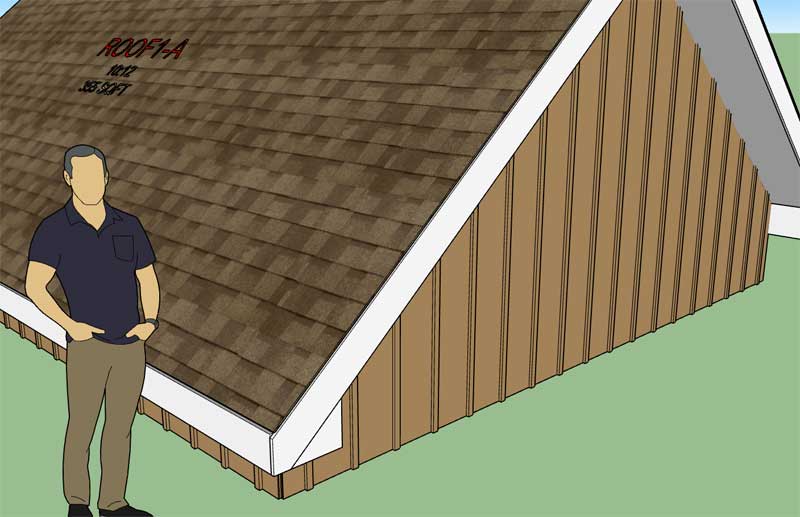
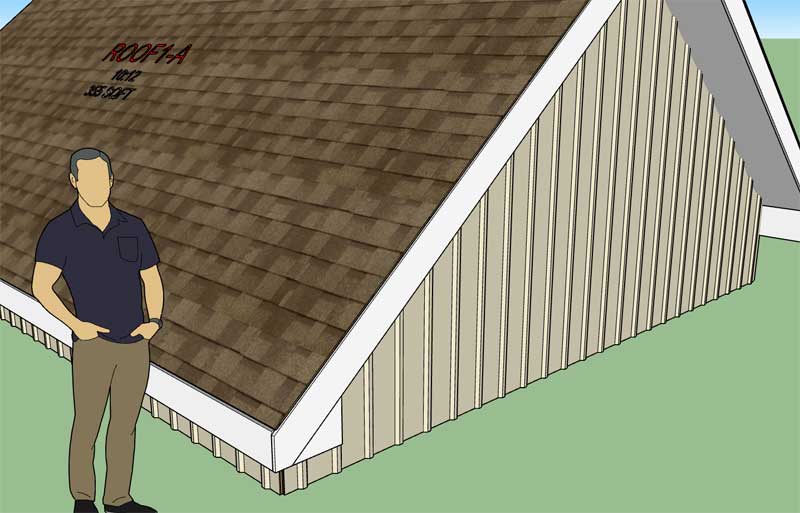
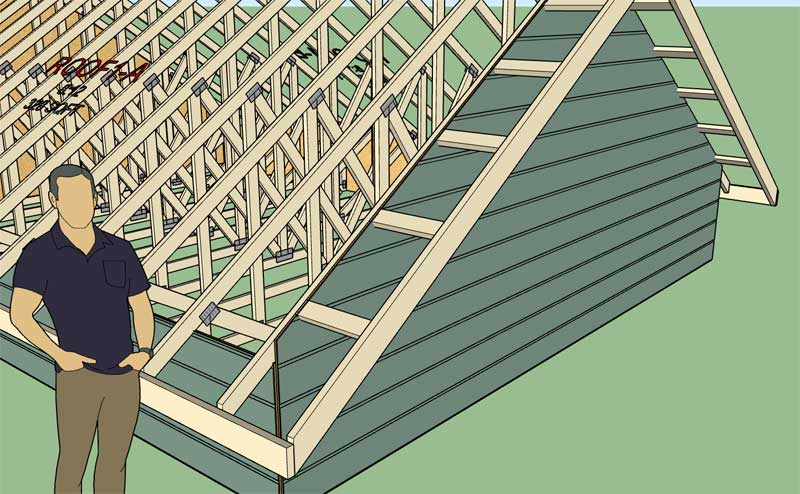
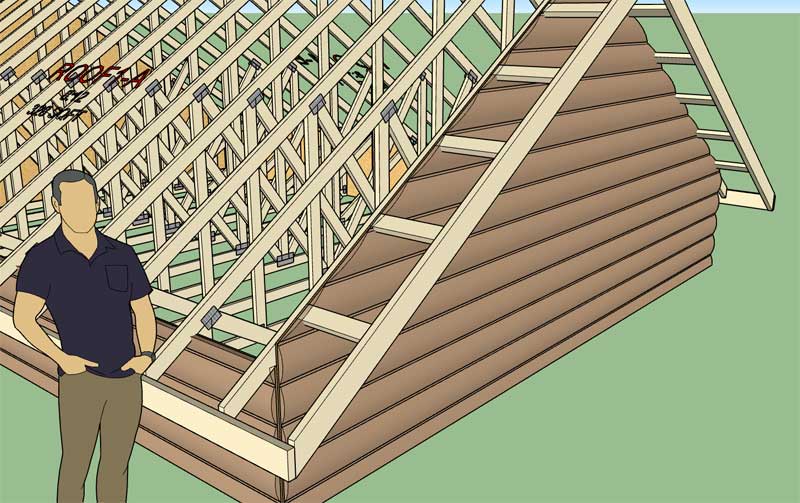
These were much needed additions for gable truss roofs. I still need to enable these options for the other 25 truss types but progress has been made.
-
Version 2.9.4 - 07.14.2021
- Improved the organization of the advanced options within the edit menu for common trusses.
- Enabled the following 3D roof cladding material for common trusses: Metal.
- Added a horizontal offset parameter for the 3D metal roof cladding material for common trusses.
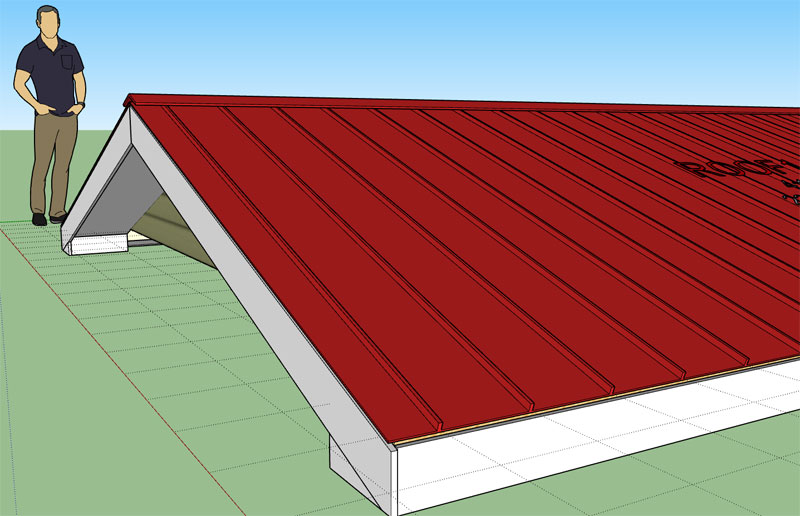
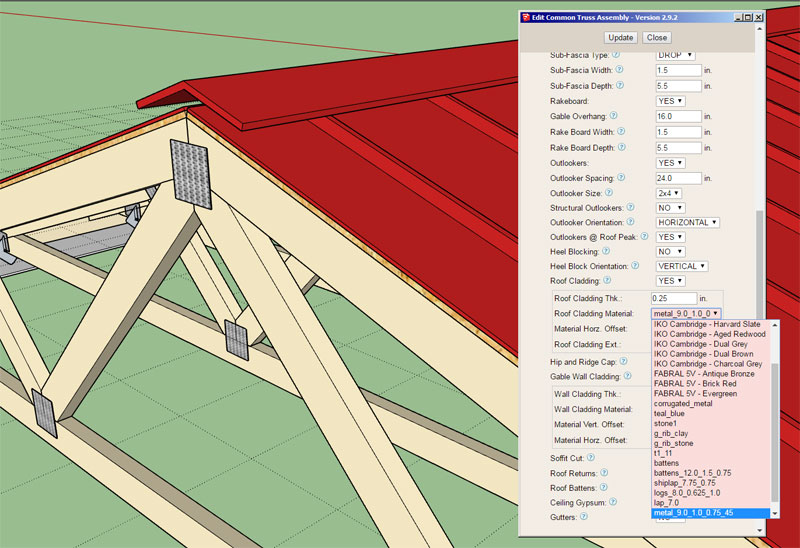
Now I just need to enable this feature for all of the various truss sets and rafter roofs.
To create this particular standing seam roof my metal roof name is called out as:
metal_12.0_0.5_1.0_90 -
Version 2.9.5 - 07.16.2021
- Improved the organization of the advanced options within the edit menu for gable rafter roofs.
- Enabled the following 3D roof cladding material for gable rafter roofs: Metal.
- Added a horizontal offset parameter for the 3D metal roof cladding material for gable rafter roofs.
- Added the option for adjusting the angle or pitch within the edit menu for gable rafter roofs.
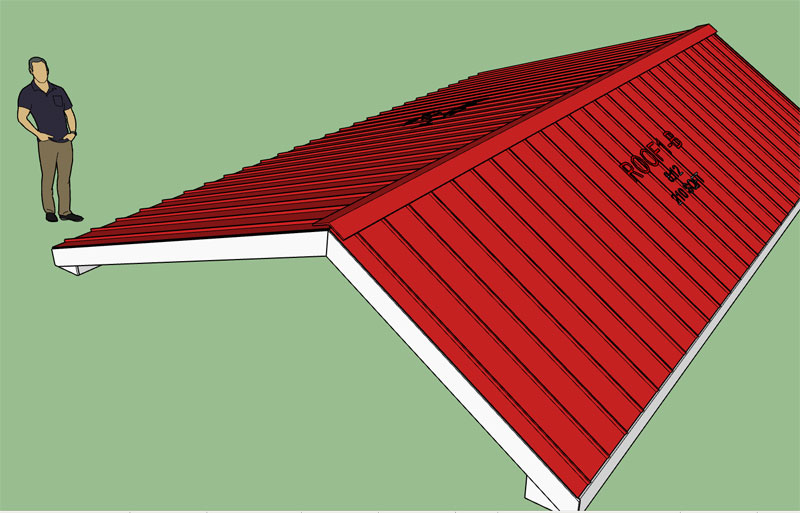
View model here:
3D Warehouse
3D Warehouse is a website of searchable, pre-made 3D models that works seamlessly with SketchUp.
(3dwarehouse.sketchup.com)
-
Version 2.9.6 - 07.17.2021
- Improved the organization of the advanced options within the edit menu for hip rafter roofs.
- Enabled the following 3D roof cladding material for hip rafter roofs: Metal.
- Added a horizontal offset parameter for the 3D metal roof cladding material for hip rafter roofs.
- Added the option for adjusting the angle or pitch within the edit menu for hip rafter roofs.
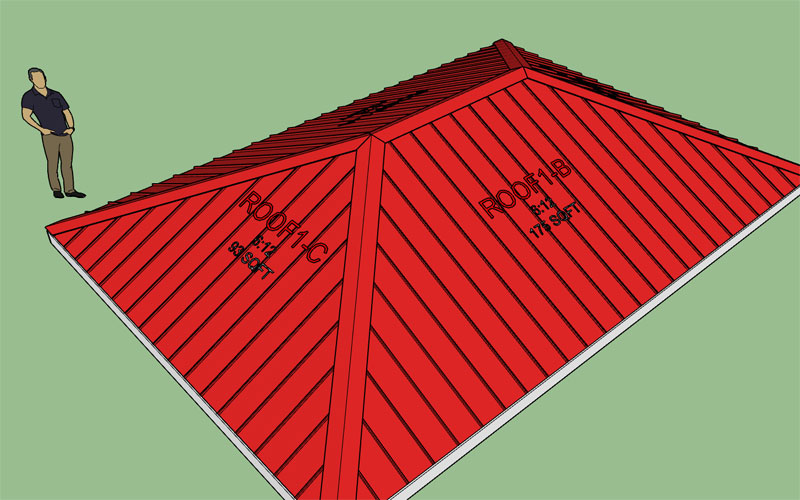
View model here:
3D Warehouse
3D Warehouse is a website of searchable, pre-made 3D models that works seamlessly with SketchUp.
(3dwarehouse.sketchup.com)
-
Version 2.9.7 - 07.18.2021
- Improved the organization of the advanced options within the edit menu for valley and hip truss sets.
- Enabled the following 3D roof cladding material for valley and hip truss sets: Metal.
- Added a horizontal offset parameter for the 3D metal roof cladding material for valley and hip truss sets.
- Added the option for adjusting the angle or pitch within the edit menu for valley and hip truss sets.
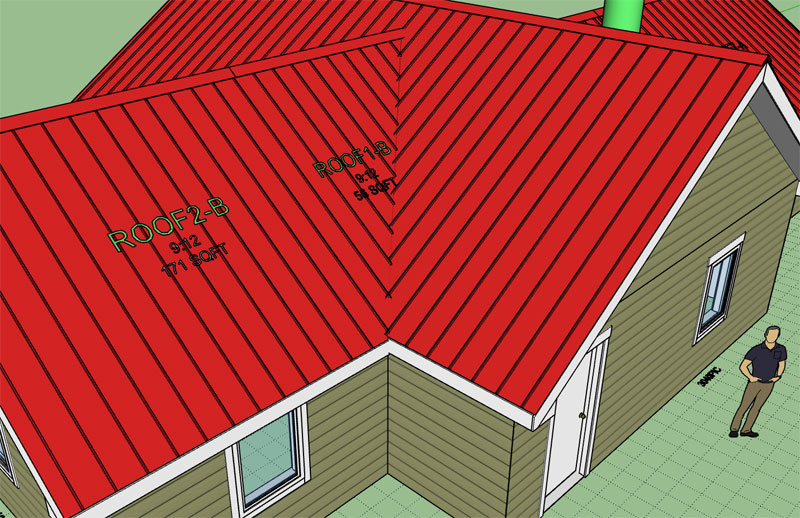
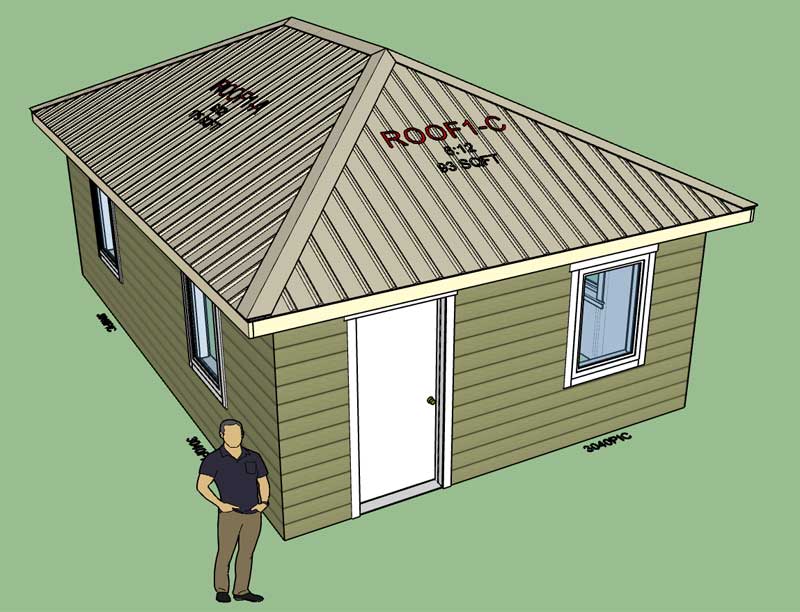
View model here:
3D Warehouse
3D Warehouse is a website of searchable, pre-made 3D models that works seamlessly with SketchUp.
(3dwarehouse.sketchup.com)
The next roof type I would like to add the 3D metal roof cladding option to is the complex roof. The only problem I see with this is that with a rather large (complex) roof the algorithm that generates the 3D geometry is going to slow things down significantly. In order to make this more feasible and ultimately more usable I will probably need to move that chunk of code to the SketchUp C API however it does not appear that one can modify an open model with the C API. Any thoughts in this regard would be greatly appreciated.
-
First look at the "Valley Set Check" for truss roofs. (Note that this feature is currently being tested only with common trusses):



By default the check is toggled off for a new truss assembly. However if the user places truss valley sets against a truss roof as shown, this option can then be toggled on and the regenerated roof will automatically remove the cladding beneath the valley set. This will also update the net area calculated by the Medeek Estimator so that the correct cladding area is given.
Additional automation in dealing with the actual trusses (clipped heels) and soffit, fascia, sub-fascia, gutter etc... is being considered however I still need to give all of those considerations further thought and determine to what level of automation can or should be achieved.
Currently the best option for dealing with "complex" truss roofs will be the use of the CUSTOM and SUBTRACT features combined with this new "Valley Set" feature.
-
Version 2.9.8 - 07.21.2021
- Improved the organization of the advanced options within the edit menu for complex rafter roofs.
- Enabled the following 3D roof cladding material for complex rafter roofs: Metal.
- Added a horizontal offset parameter for the 3D metal roof cladding material for complex rafter roofs.
- Added the option for adjusting the angle or pitch within the edit menu for complex rafter roofs.
- Added a "Valley Set Check" option for common truss roofs (roof cladding trim only).
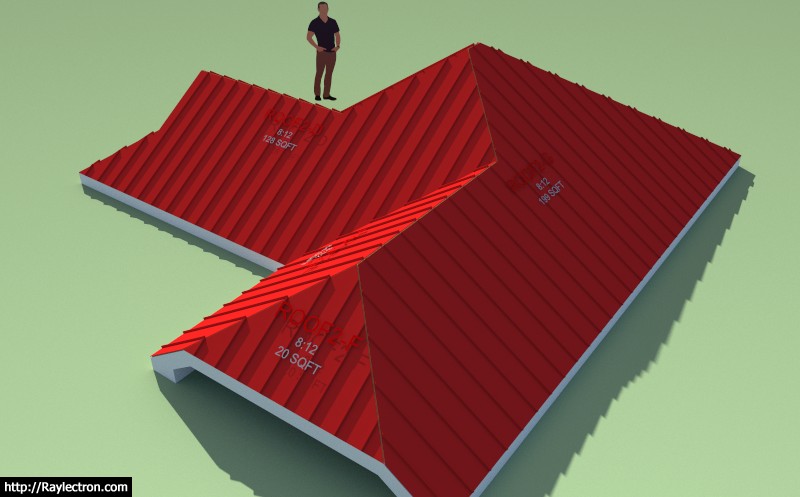
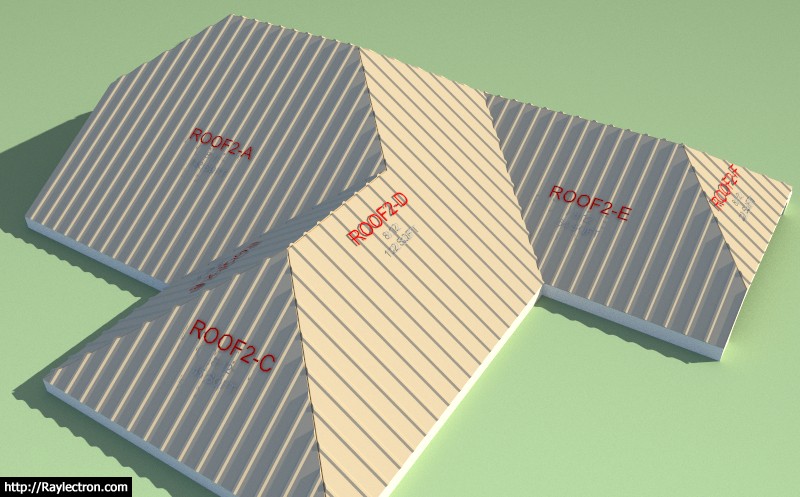
Now I just need to figure out the hip and ridge algorithm, I got about halfway into it and then slammed into a brick way when it came to figuring out the junction of a ridge and a flying hip where the flying hip meets a lower ridge.
View model here:
3D Warehouse
3D Warehouse is a website of searchable, pre-made 3D models that works seamlessly with SketchUp.
(3dwarehouse.sketchup.com)
-
Making progress on the complex rafter framing algorithm, but still a long ways to go:

-
Well the basics are more or less there but now the details...

Notice that the hip, flying hip and valley rafters are still missing, that algorithm is going to be fun.
Lots of little details that still need to be addressed to really make this usable in my opinion, especially when asymmetric roof planes are present within a roof assembly.
View model here:
3D Warehouse
3D Warehouse is a website of searchable, pre-made 3D models that works seamlessly with SketchUp.
(3dwarehouse.sketchup.com)

-
Version 2.9.9 - 07.25.2021
- Enabled the rafter framing module for complex roofs.
I am releasing this update so that users can begin testing out the rafter framing module, however be warned that it is still missing many features and is technically in a BETA state right now as I sort out some of the details and finer points.
Please send bug details or other concerns directly to my email address, nathan@medeek.com.

-
Most of my time is actually spent debugging or looking for ways to break the plugins (instabilities etc...)
I found one small minor issue this morning when I generated this roof (I will issue the fix later today or tomorrow):


The module is surprisingly robust even with more intensive roofs however the draw and edit time required for this geometry is noticeable on my ten year old PC. My youngest son keeps telling me to update to a newer machine with a better graphics card but I figure the older machine actually helps me keep my code lean and efficient.
View model here:
3D Warehouse
3D Warehouse is a website of searchable, pre-made 3D models that works seamlessly with SketchUp.
(3dwarehouse.sketchup.com)
Advertisement








