3D Truss Models
-
First look at dutch gable complex roofs:
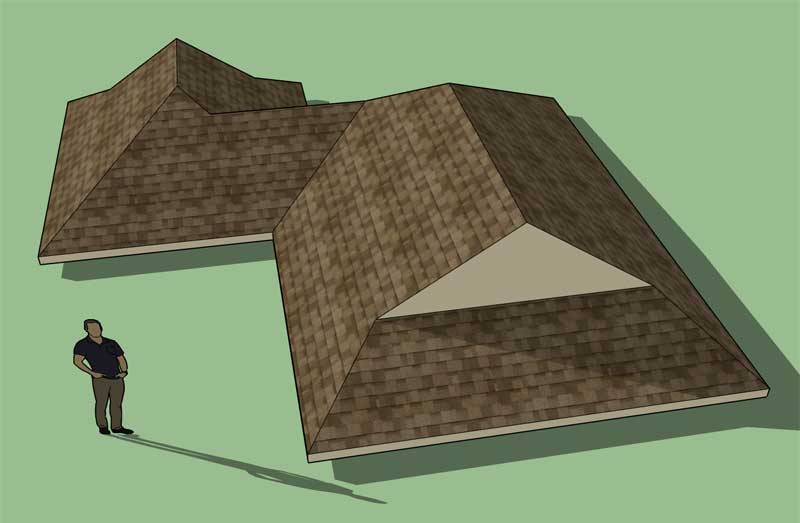
(textures added to roof primitive for effect)
After I setup the system for the half hip this one fell out without too much trouble.
View model here:
3D Warehouse
3D Warehouse is a website of searchable, pre-made 3D models that works seamlessly with SketchUp.
(3dwarehouse.sketchup.com)
Now it is time to move on to the sheathing and cladding, but first I need to add in some options for battens and cross battens.
-
Version 2.5.2 - 10.04.2019
- Added the half hip option for complex roofs within the "Edit Roof Plane" tool/menu.
- Added the dutch gable option for complex roofs within the "Edit Roof Plane" tool/menu.
- The "Edit Roof Plane" tool has been made non-persistent to further improve stability.
(Click on image for animation)
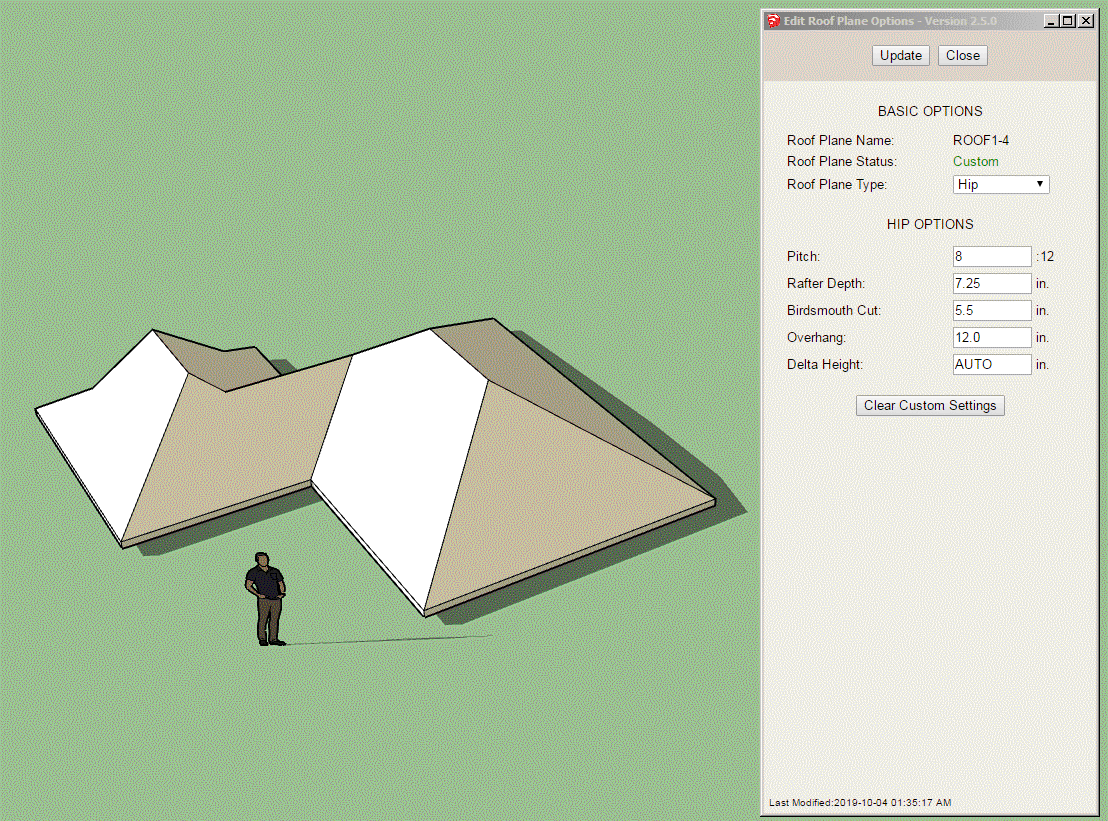
-
First look at roof sheathing:
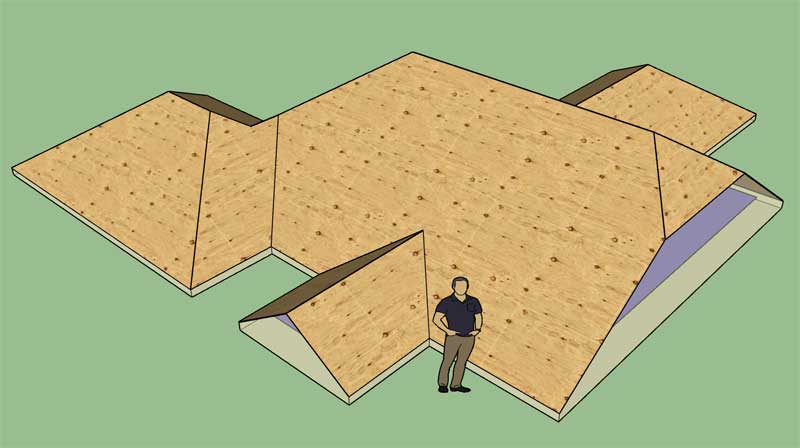
Roof cladding is a little more involved because of the cladding extension parameter.
-
A few more kinks to work out in the sheathing module, but overall it is working better than expected and it wasn't nearly as hard to code as I initially thought it would be.
View model here:
3D Warehouse
3D Warehouse is a website of searchable, pre-made 3D models that works seamlessly with SketchUp.
(3dwarehouse.sketchup.com)
Still a bit more work to do with sheathing when the dutch gable option is utilized. As you can tell from the model the sheathing is not tucking under the gable end overhang just yet. I will be addressing this tomorrow.
-
The rebuild time on this model takes about 1.5 seconds. That is just with the roof primitive and sheathing.
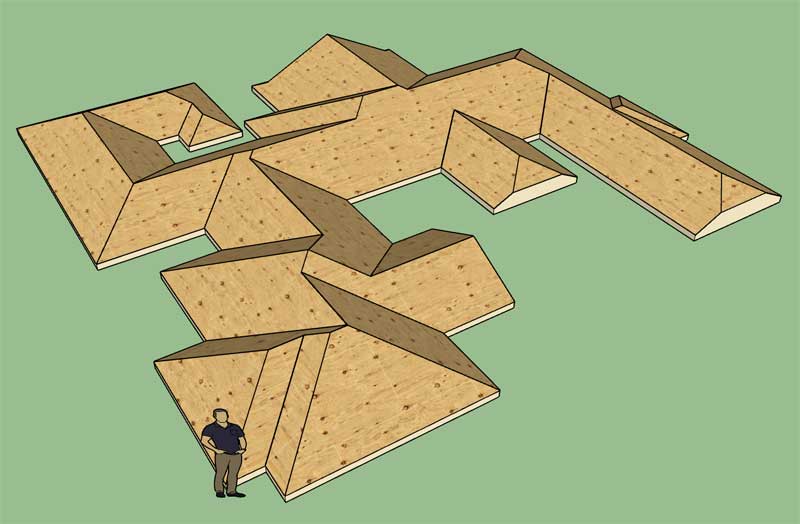
The question is what will the rebuild time be like for a model/roof this complex when all of the rafters and other accoutrements are included?
View model here:
3D Warehouse
3D Warehouse is a website of searchable, pre-made 3D models that works seamlessly with SketchUp.
(3dwarehouse.sketchup.com)
-
Version 2.5.3 - 10.05.2019
- Added sheathing for complex roofs.
- Fixed the sheathing at the gable overhang for dutch gable complex roofs.
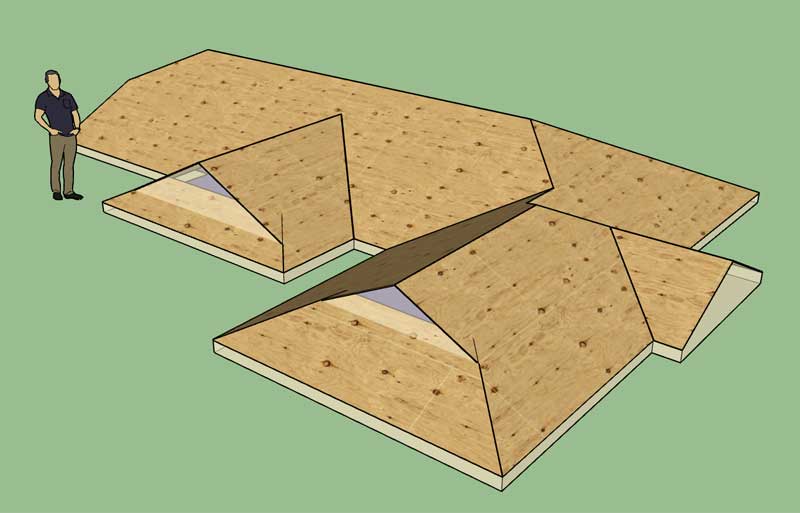
As shown in the image the sheathing with a dutch gable roof tucks up under the overhanging gable end.
View model here:
3D Warehouse
3D Warehouse is a website of searchable, pre-made 3D models that works seamlessly with SketchUp.
(3dwarehouse.sketchup.com)
With this fix I think we are now 100% with the sheathing. I will begin the cladding next.
-
I've been thinking about connecting roofs together, for example a gable roof connecting to another building where the roof meets the wall. For this type of scenario it might be useful to have an option for a cutoff end (gable end with no overhang etc... I'm not sure exactly what to call this.
P.S.
It's funny where my thoughts take me when I take a breather from the code, I guess even when I'm on break I'm still contemplating what needs to be done with these plugins. I just realized that I can enable one additional option in addition to all the other options (ie. gable, dutch gable, half hip). I will call this a "CONNECTION". Basically you will be able to connect one roof to another (secondary roof). However, rather than having a separate module for the secondary roof I just realized that with the connection option complex roofs can become secondary roofs, so an additional module is not necessary.
I will need to give this considerably more thought but I think this direction I need to go. There will need to be some options for connection type (another roof, a wall or a roof and a wall). I will need to explore the possibilities, this is going to get interesting.
-
If things weren't complicated enough with complex roofs, they just got a lot more complicated.
Rather than having two or three different types of connections I think it makes more sense to sub divide it into two additional options and then a connection is simply a connection. You end up with two additional options: TERMINAL and CONNECTION
With terminal it is very similar to a gable end however the roof just ends, no overhangs, no outlookers etc... This would be used when framing the roof up to a wall that is parallel to the roof edge. Theoretically this same type of roof could be achieved with the CONNECTION option however it would remove the requirement for selecting a primary roof (or solid) to connect to, and just simply end the roof in a squared off fashion.
The CONNECTION option is a bit more interesting. To get the results that we want we need to make this end treatment as general as possible. One could potentially connect to any group or component in the model or to another Medeek complex roof assembly. I will need a tool within a tool which allows the user to select the primary roof/object that they would like to connect to.
-
If the selected group is a Medeek roof assembly then the primary roof will also store that it is being connected to by a secondary roof, and the secondary roof will list the instance name of the primary roof it is connecting to.
-
If the selected group or component (must be a solid) is a non-Medeek roof assembly it will also store and list the instance name of the primary object that the roof is connecting to.
Here are shown a couple of possible connection scenarios:
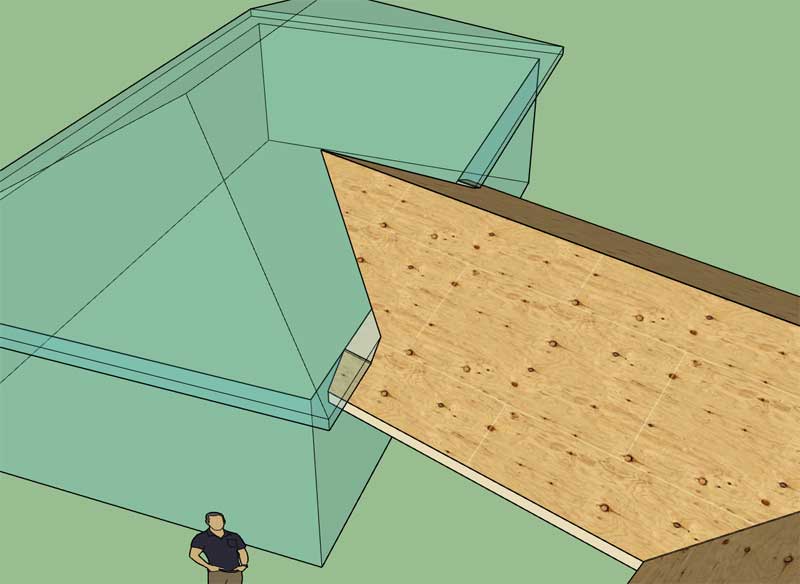
Connecting to another complex roof at an oblique angle and below the fascia line.
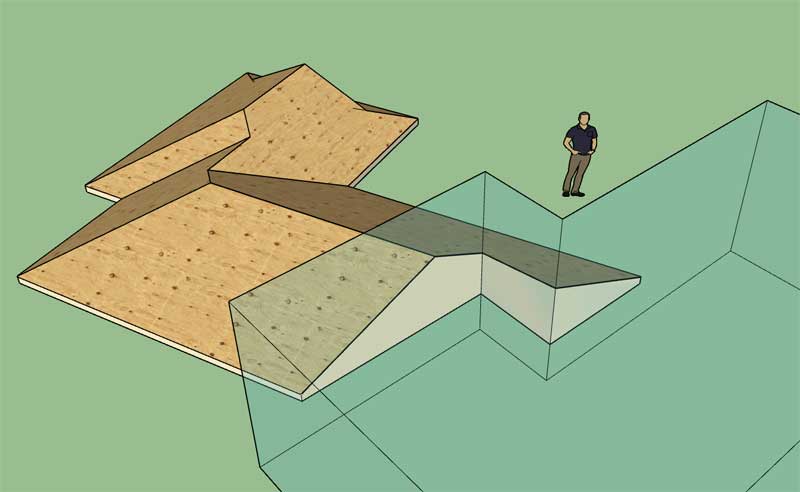
Connecting to a non-Medeek roof (solid group).
To keep this option from completely spiraling out of control we must make the assumption that the only roof planes impacted by the connection will be the two adjacent and orthogonal roof planes that are either side of the connection roof edge (the connecting roof plane technically does not exist). I'm sure there will be users who try to subvert this requirement in certain design situations, so some logic to check this limitations may need to be implemented.
-
-
When you are connecting a roof into an arbitrary solid (ie. walls) you may end up with something like this:
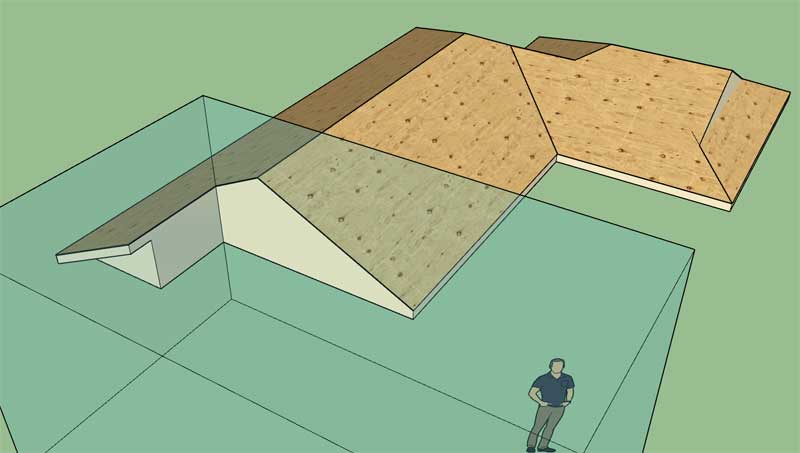
View model here:
3D Warehouse
3D Warehouse is a website of searchable, pre-made 3D models that works seamlessly with SketchUp.
(3dwarehouse.sketchup.com)
You will notice I've modified the roof primitive to emphasize the gable overhang. The key takeaway is that a roof connection should be treated like a gable end condition but with a certain amount subtracted away. That way if you do have a situation like the one shown, you will get your rakeboard etc... The trick of course is too make sure the logic is smart enough to identify these potential configurations and then adjust for them.
-
First look at roof sheathing:
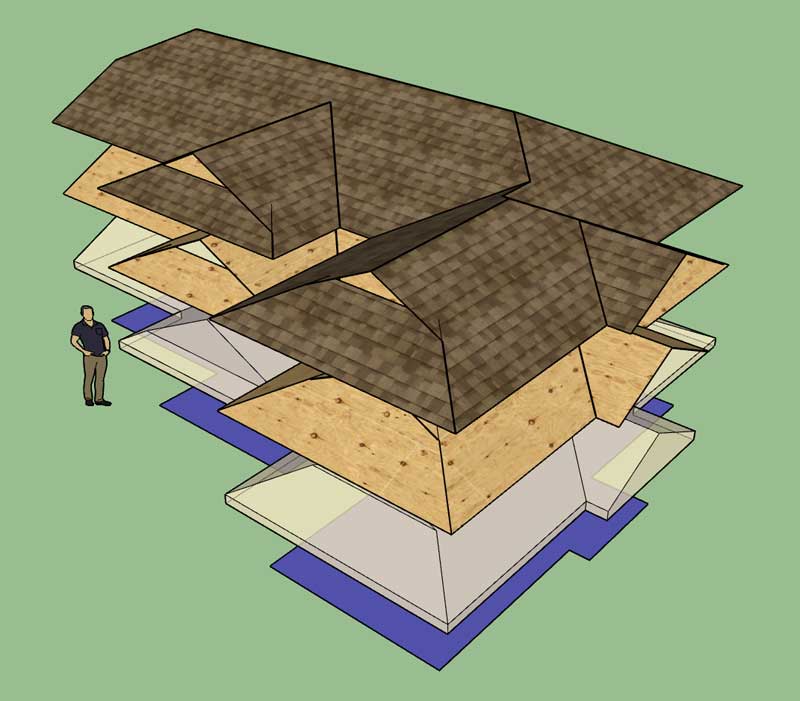
I've exploded the model so you can get a better idea of all the elements in the assembly.
Note, that the roof outline group will always be at the same Z height as your input points or (top of wall plate).
Due to overhangs and your roof pitch the roof primitive may extend below the outline, hence the reason I hide the roof primitive layer when initiating the edge move tool or roof plane edit tool.
For cladding I still need to do some work due to the roof extension parameter, this complicates the geometry slightly since the cladding is not based on the same face (edge points) as the sheathing is.
-
First look at cladding with the cladding extension active:
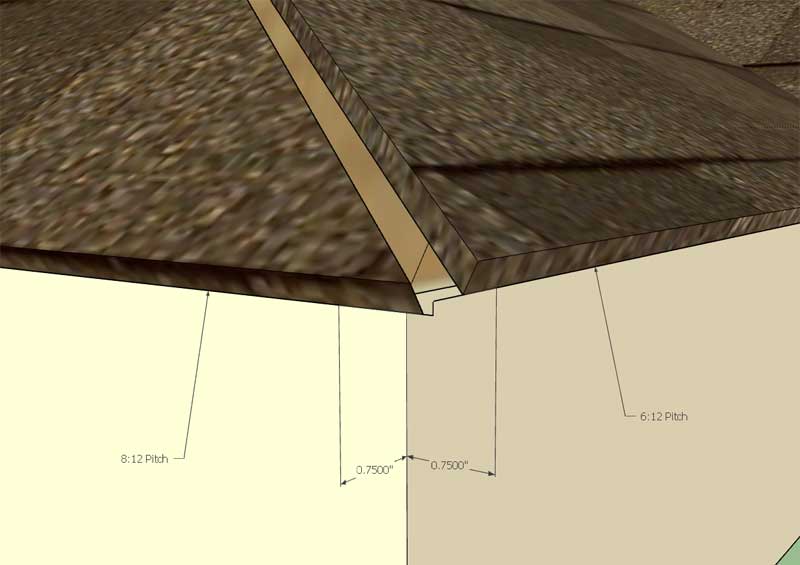
As you can see asymmetric roofs tend to complicate things slightly but regardless the correct lateral extension is achieved (0.75"). I will need to go back into the other rafter roof modules and correct this feature, I don't think I have it quite right.
Because of the possibility of fascia and the cladding extension parameter, the cladding becomes a bit more involved not only for hip roofs but also along the rake edges of dutch gables, gables and half hips. All of these roof end conditions have unique solutions when it comes to cladding, and unfortunately it requires a fair bit of logic and coding on my part to make it happen.
The interesting thing about what I do is not so much about the programming, but more the manipulation of the data and the topological and geometric problems I am able to solve, with nothing more than a well written API, some ruby code, and at times some serious mental contortions. I have certainly become well acquainted with the Geom module in the SketchUp API.
-
That cladding extension parameter was a real pain. However, as you can see in the image below it is now working for the half hip configuration:
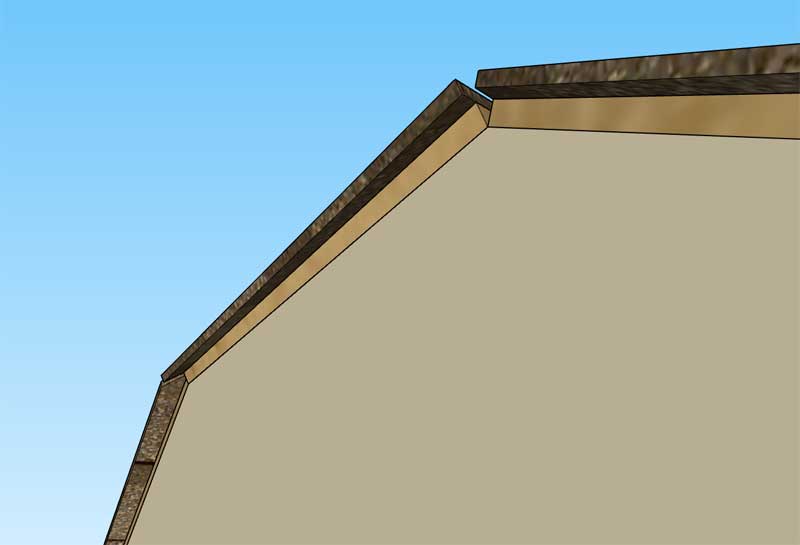
Cladding is now complete, thankfully
I'm thinking about working on the roof plane labels next and then on to the sub-fascia.
-
First look at labels with cladding and sheathing:
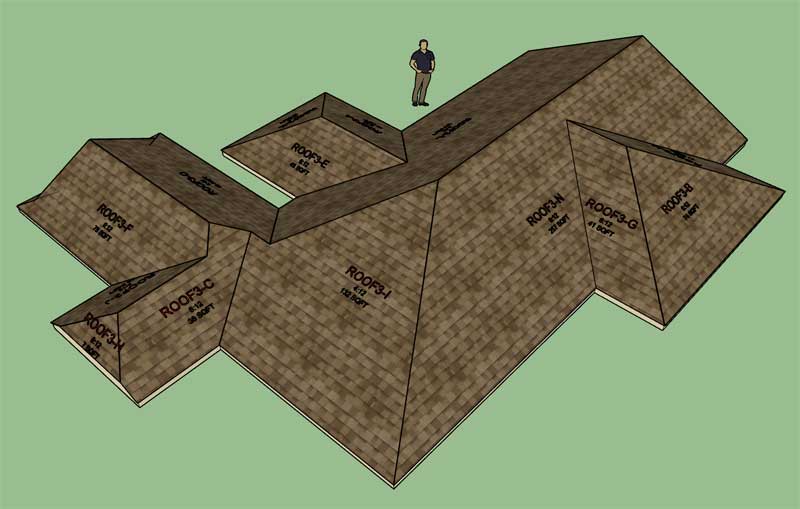
View model here:
3D Warehouse
3D Warehouse is a website of searchable, pre-made 3D models that works seamlessly with SketchUp.
(3dwarehouse.sketchup.com)
I need to add a scale factor for the text size which will allow the user to adjust the size of the text for the labels. I actually need this for the entire plugin, not just this module.
The other issue is ordering the roof planes which may or may not be the same as the number of roof edges. Note, that sometimes roof edges are collinear and if their other parameters are the same (ie. pitch, overhang etc...) the roof planes will merge into one. For example take roof plane "N" in the model shown, it is bounded by two separate eave edges.
The ordering of roof planes gets a little bit interesting in these cases but all one can do is one's best to bring as much order to the chaos as possible.
Each label is centered on its respective roof plane (via the bounds.center method), sometimes this works out and sometimes it doesn't. I don't really have any ideas on a better algorithm for the time being.
-
Starting to work on the sub-fascia module. Everything is pretty clear to me except for the half hip. I actually have never added a half hip roof type to the plugin until now. My proposed solution for a half hip with sub-fascia is:
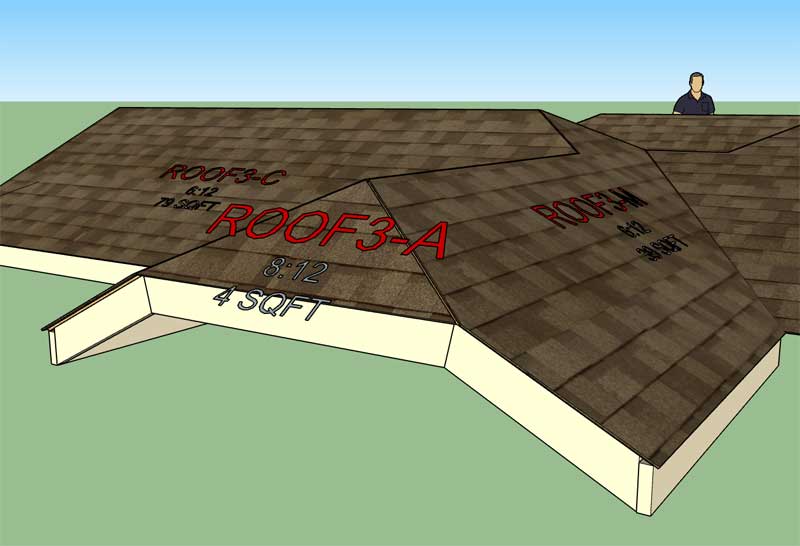
I think it makes the most sense to bevel cut the rakeboard as shown so that the bottom edges of rakeboard flush up. Please feel free to comment or suggest and alternative solution.
-
Version 2.5.4 - 10.08.2019
- Added cladding for complex roofs.
- Added labels for complex roofs.
-
Looking at some of Larry Belk's roofs this morning got me thinking about those crazy octagon shaped turrets often employed on upper end houses. It seems they are rather popular these days, and I would imagine quite fun to frame up.
I honestly wish I was living in an area where a lot of this type of house building and framing is going on. It would be very educational to visit a few of these job sites and observe how things are going together and ask a few (many) questions.
The image below shows what solution (upper octagon) the complex roof module will come up with when the octagon is integral with the rest of the roof (all one assembly):
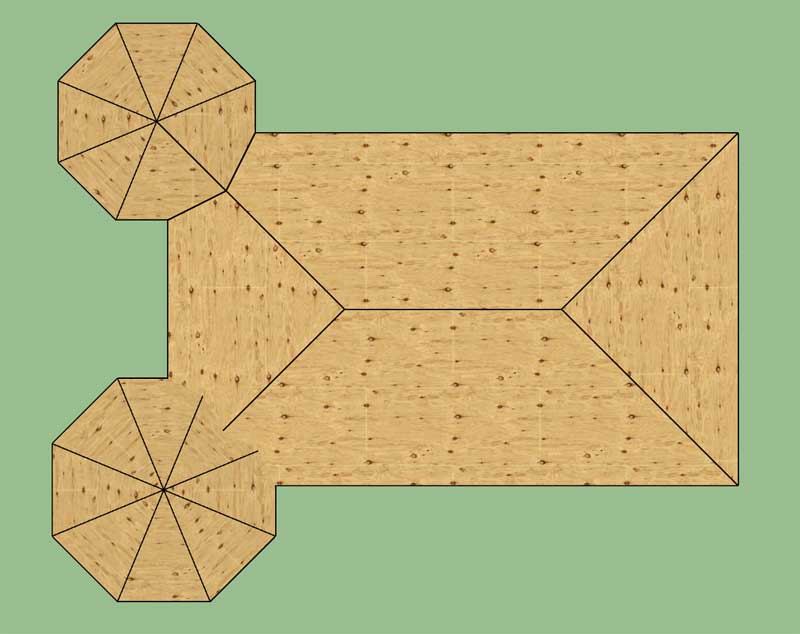
View model here:
3D Warehouse
3D Warehouse is a website of searchable, pre-made 3D models that works seamlessly with SketchUp.
(3dwarehouse.sketchup.com)
However, the solution you will probably want is the lower octagon turret where the octagon outline is fully preserved.
When the plugin creates the roof primitive it will only at a maximum have as many roof planes as there are roof edges (eaves). The straight skeleton algorithm cannot add in additional roof planes that do not border a roof edge, this is just the way it works mathematically, there is nothing I can do about this behavior.
I will need to give this type of situation some more careful thought and consideration. I have a few ideas up my sleeve already but the implementation is always the crux of the problem.
-
One thing I haven't considered yet are roof returns (gable and half hip):
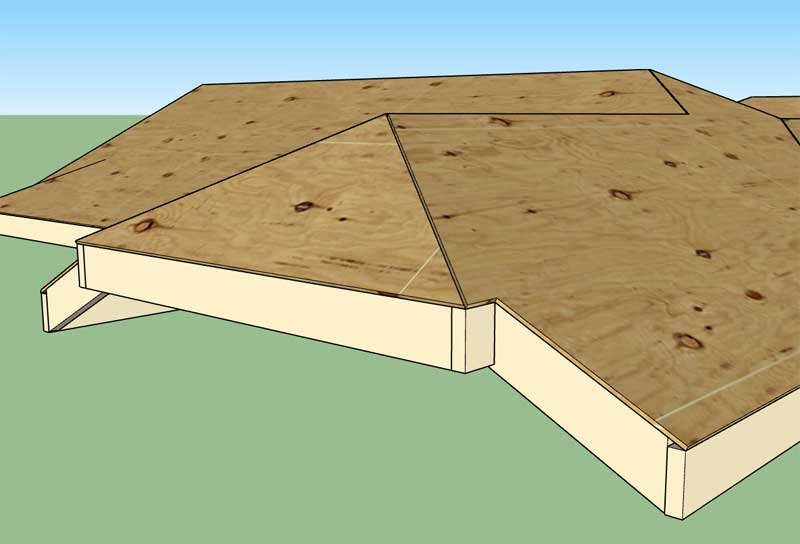
However if you are going to go to the trouble to put a return on the half hip you will probably also do a lower return at the fascia line as well:
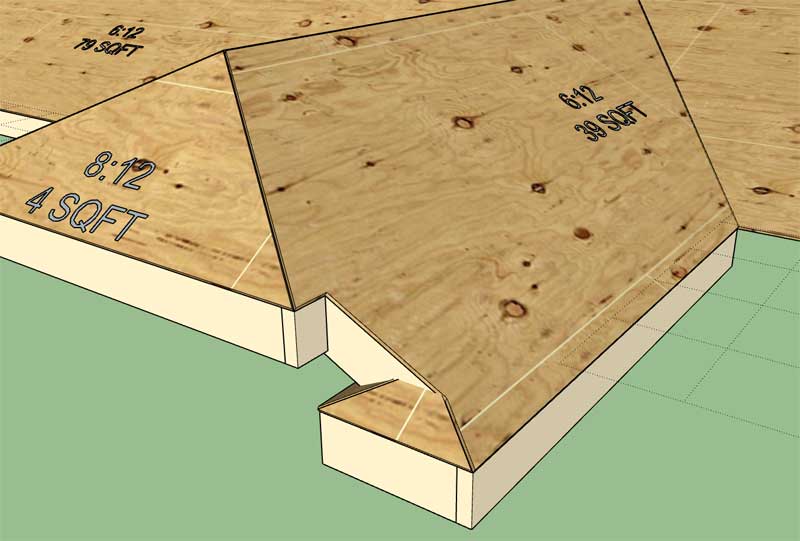
Eventually half hips will need to have an option for returns: Upper, Lower or Both
Also note that the pitch of the lower roof return equals the pitch of the half hip but this may not always be the case. Also the lower roof return may have three possible configurations: Full, Hip or Gable.
The complexity of complex roofs knows no bounds.
View model here:
3D Warehouse
3D Warehouse is a website of searchable, pre-made 3D models that works seamlessly with SketchUp.
(3dwarehouse.sketchup.com)
I don't want to get lost in the weeds right now so I'm not going to implement roof returns for gable and half hip roof ends just yet. This will have to be work for a later date. However, it was worth exploring and considering the possibilities.
-
Version 2.5.4b - 10.09.2019
- Fixed a bug with non-orthogonal roof plane labels for complex roofs.
- Resolved some minor bugs and stability issues with half hip and dutch gable roof options with complex roofs.
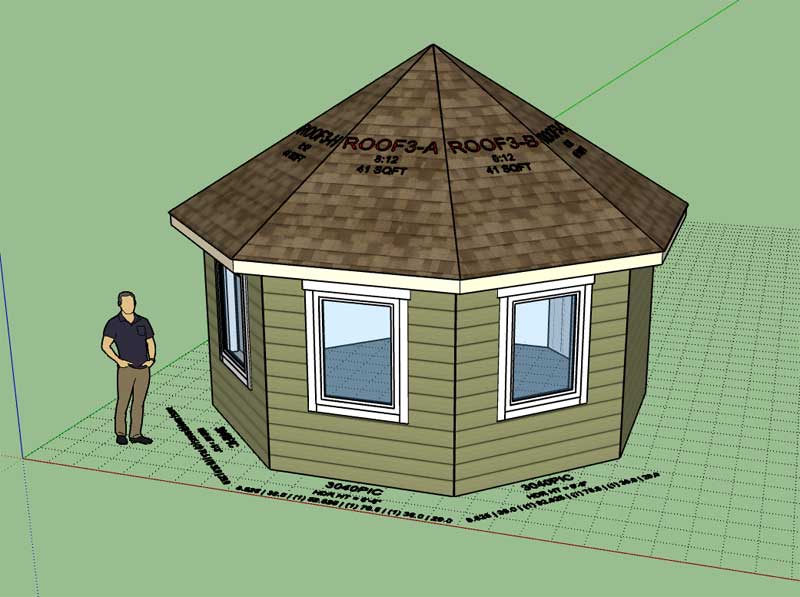
View model here:
3D Warehouse
3D Warehouse is a website of searchable, pre-made 3D models that works seamlessly with SketchUp.
(3dwarehouse.sketchup.com)
If you are BETA testing the complex roof module I highly advise upgrading to this latest version as it addresses a problematic stability issue I was having with dutch gable roofs.
-
Version 2.5.5 - 10.10.2019
- Added sub-fascia and rakeboards for complex roofs.
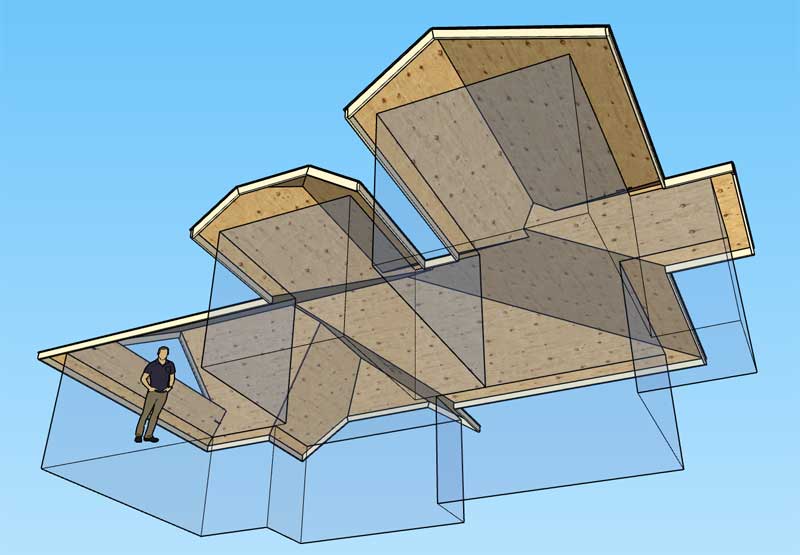
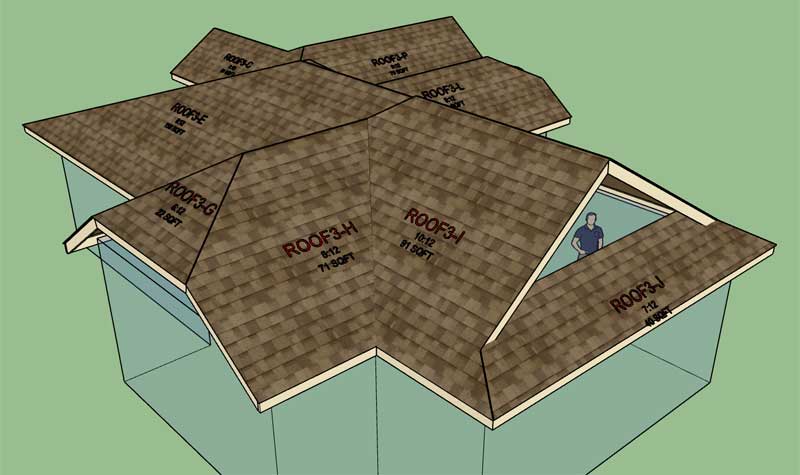
View model here:
3D Warehouse
3D Warehouse is a website of searchable, pre-made 3D models that works seamlessly with SketchUp.
(3dwarehouse.sketchup.com)
I've eliminated the FLUSH option and only kept the BEVEL and DROP option for sub-fascia. I don't know that the FLUSH option ever really made any sense. If enough people complain I can always bring it back.
We have enough "real" geometry now to show the basic outline of the roof. I will next go after the soffit and fascia and then the gutters. I'm still thinking about downspouts, a method to customize their placement makes the most sense.
I may have to take a break from the code for a couple of days (not really excited about that) as I have some traveling to do.
-
I think the complex roof will be a welcome addition once I have moved the ball a bit further. Testing the plugin suite combined with the complex roofs is quite satisfying but it does make me realize that so much more still needs to be done, not only with the roofs but also with the walls and other features (ie. porches, decks, steps etc...)
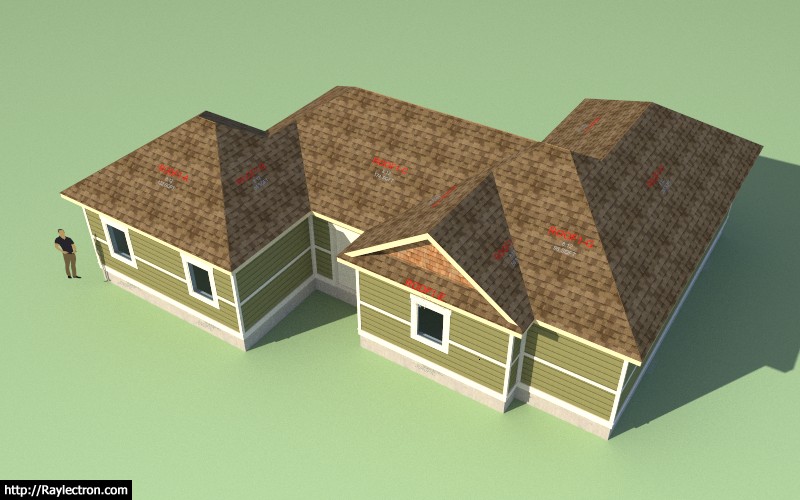
View model here:
3D Warehouse
3D Warehouse is a website of searchable, pre-made 3D models that works seamlessly with SketchUp.
(3dwarehouse.sketchup.com)
As they say the devil is in the details and there can be a lot of details with these residential (and commercial) structures.
I'm now 4 years into these plugins (the first iteration of the Truss plugin was released on 10/07/2015), well technically only 1.5 years full time. I think I've made a fairly sizable dent, but looking at what still remains to be done, I'm not sure I even see an end in sight.
I beginning to warm up to the idea that I may need some programming help (perhaps even partners). If you're familiar with the SketchUp API and interested in possibly getting involved in the development of these plugins, give me a shout I would be interested in talking with you.
Advertisement








