Oops, your profile's looking a bit empty! To help us tailor your experience, please fill in key details like your SketchUp version, skill level, operating system, and more. Update and save your info on your profile page today!
🔌 Smart Spline | Fluid way to handle splines for furniture design and complex structures. Download
SIMPLE HOUSE
-
This model has a simple compact floor plan. Two bathroom and a laundry/storage room are located on the front creating a street noise barrier for the living and sleeping areas.
The clerestory windows are operable to create a cross breeze. The room to the right of the kitchen has dual purpose as office/guest room.
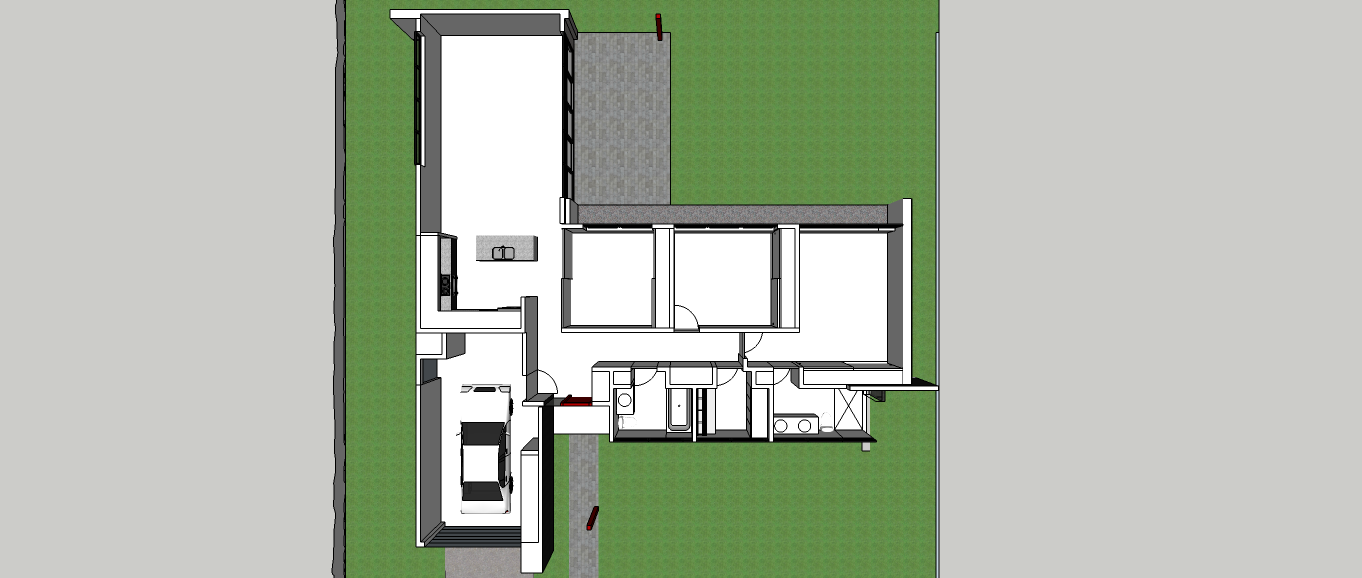
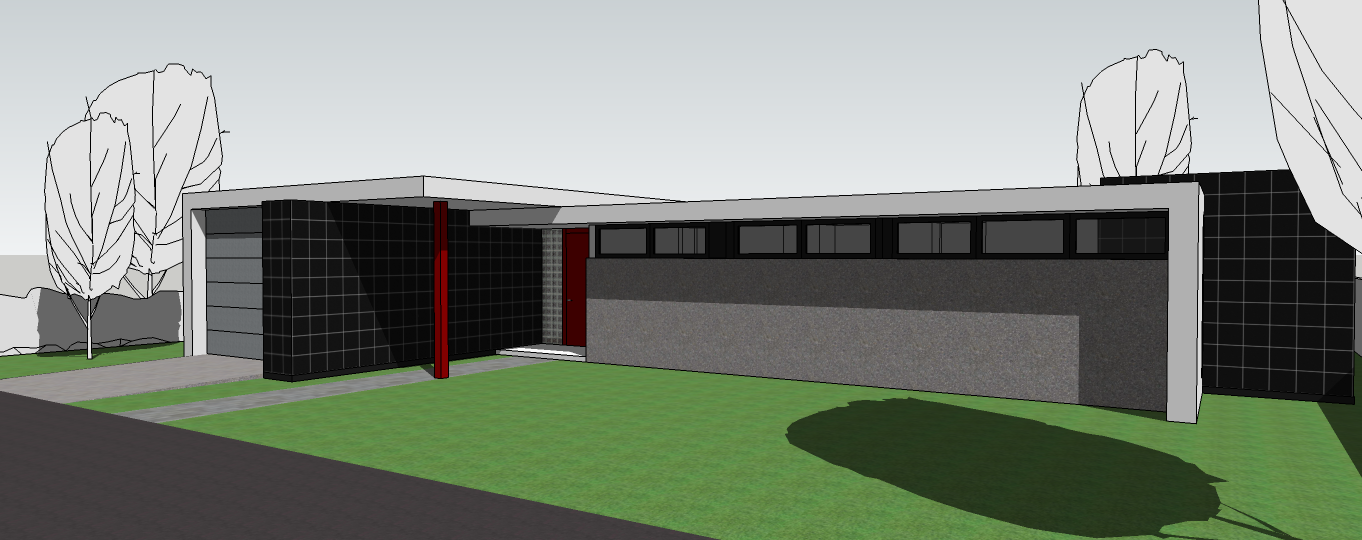
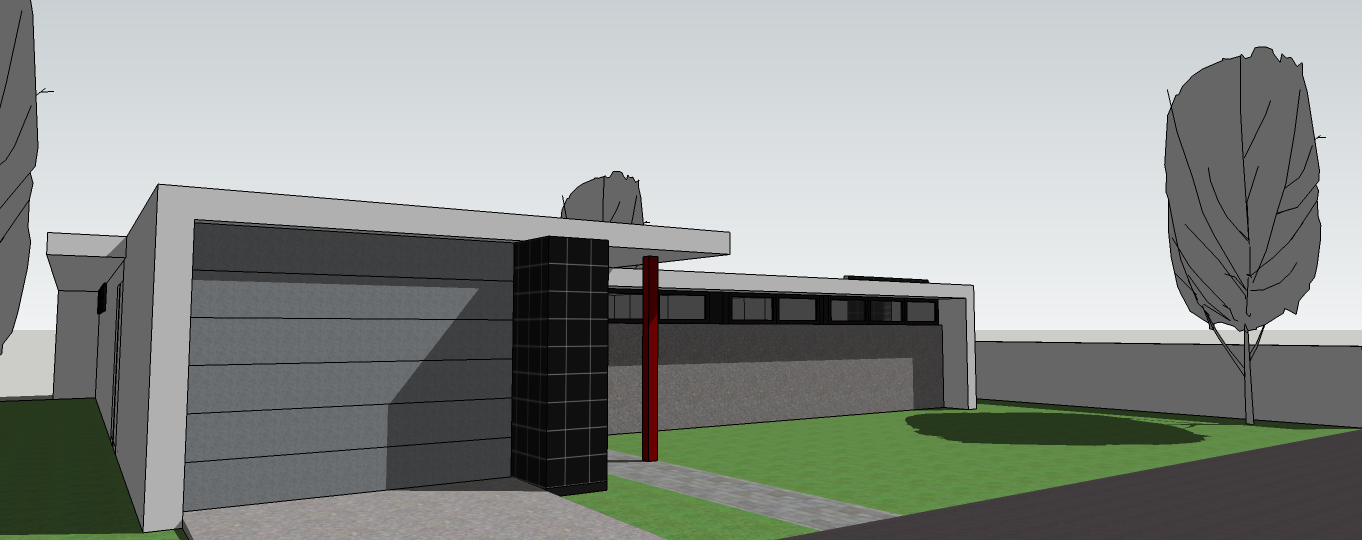
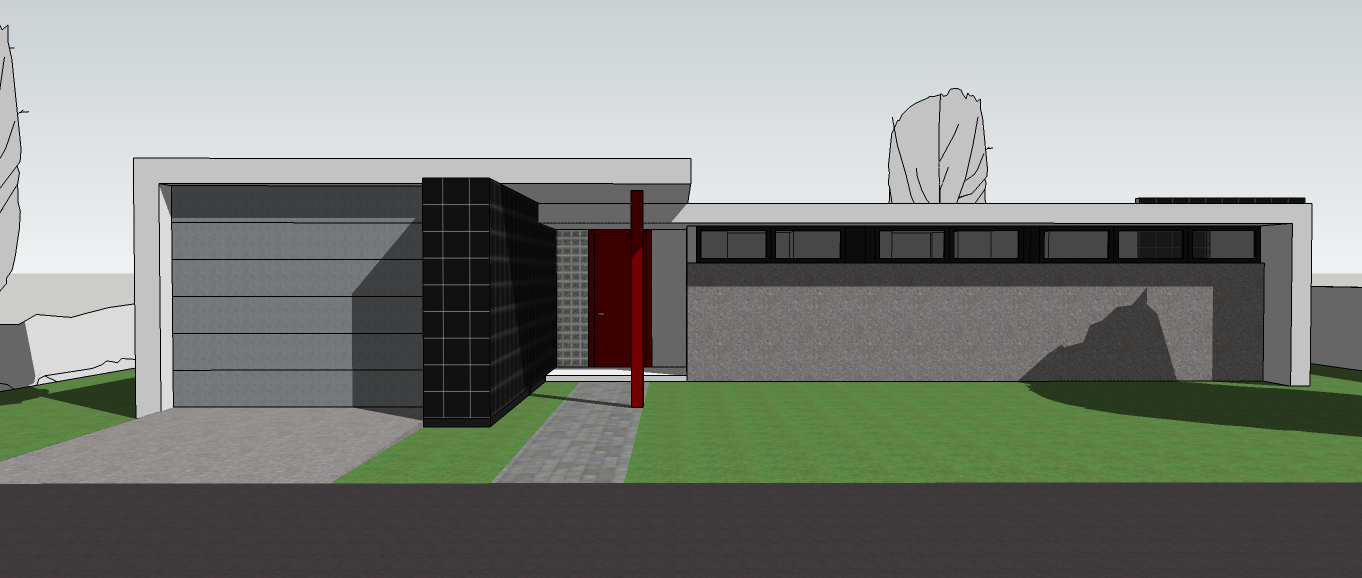
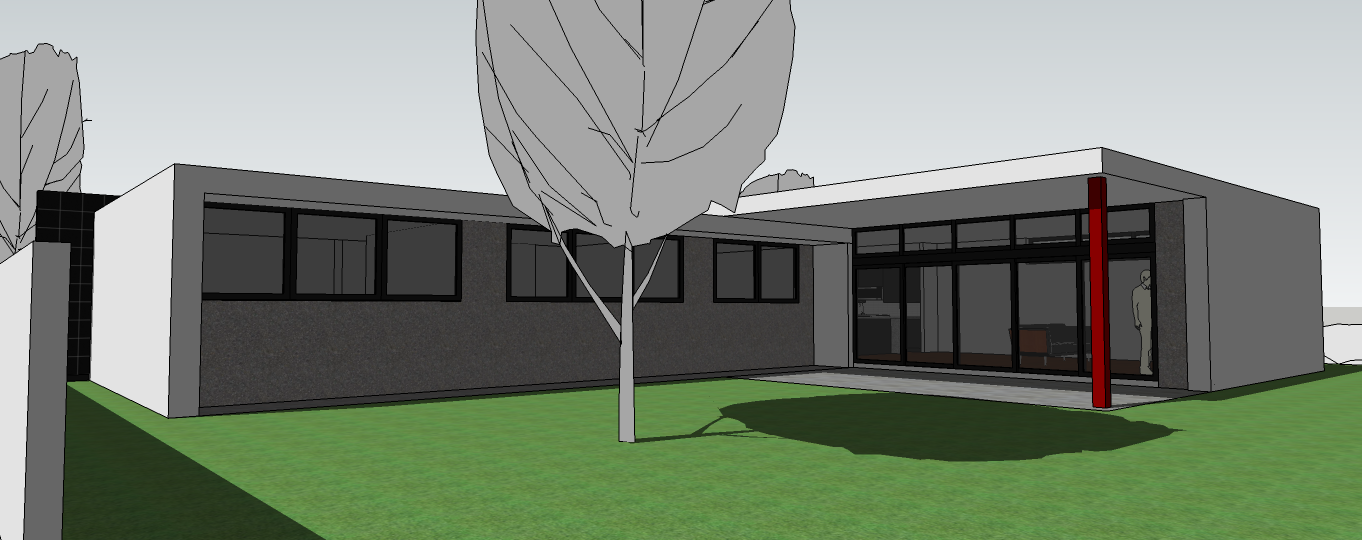
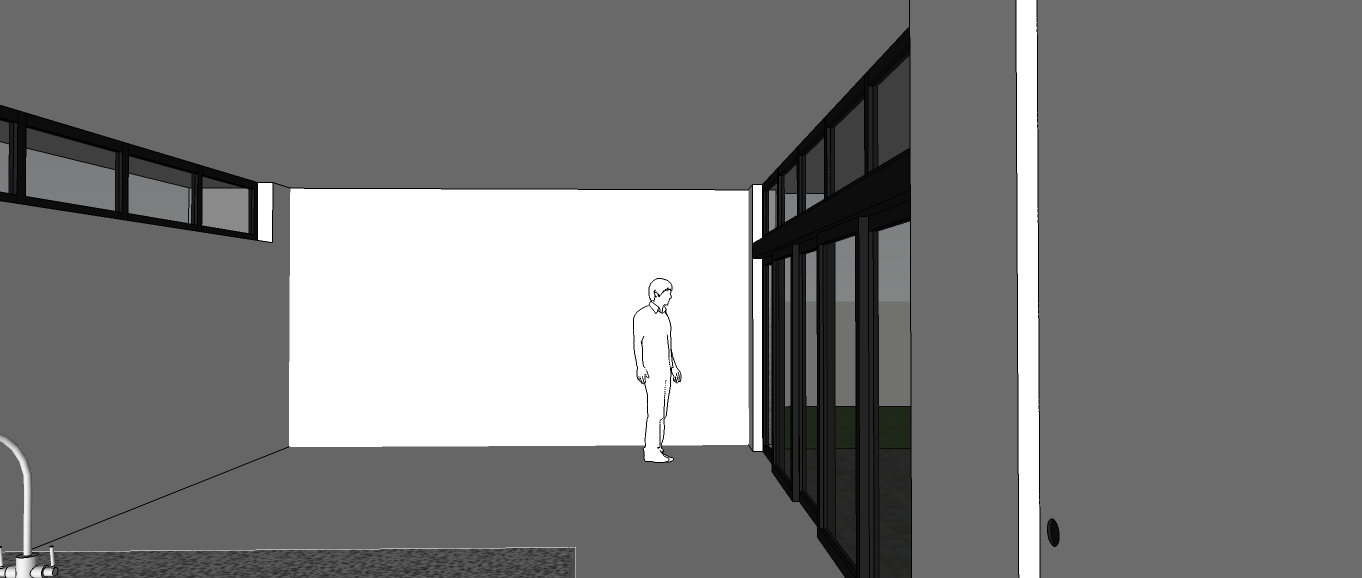
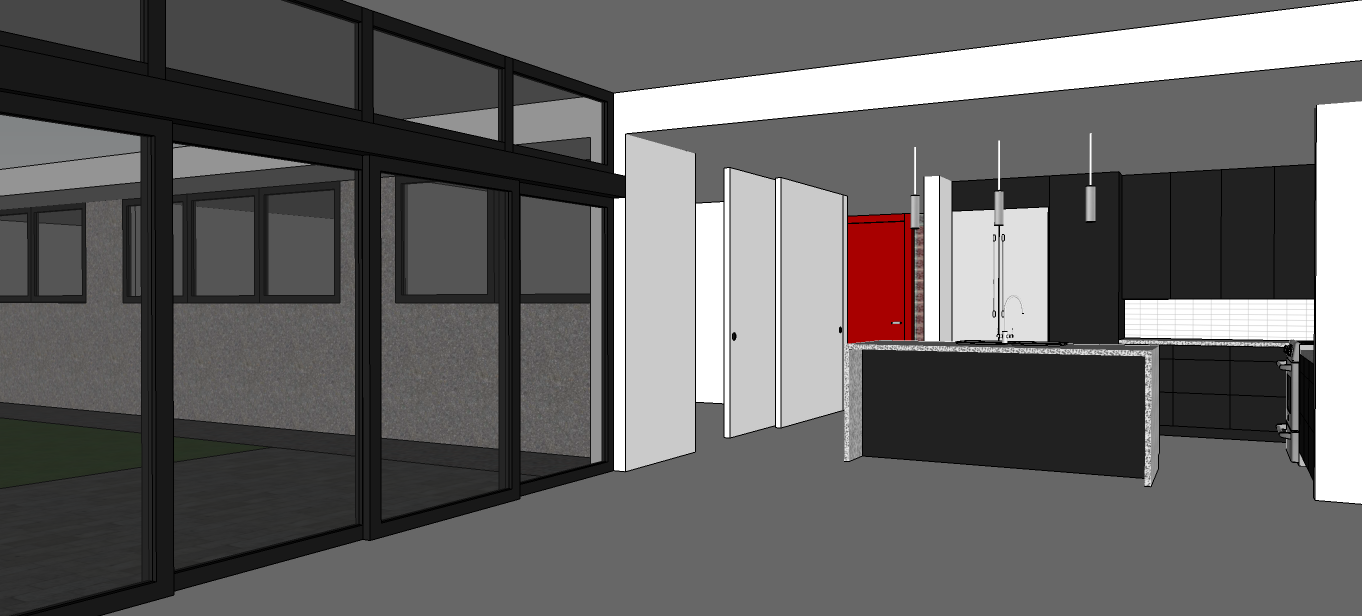
-
Classic Sketchup!
-
I like it. Very nice design.

-
Looking great, Hector.
(and still working on your project) -
@daniel said:
Looking great, Hector.
(and still working on your project)Daniel, you're alive!!!...thank you, it was surprisingly difficult to do a compact plan but I used the disciplines I have learned from you.
Advertisement







