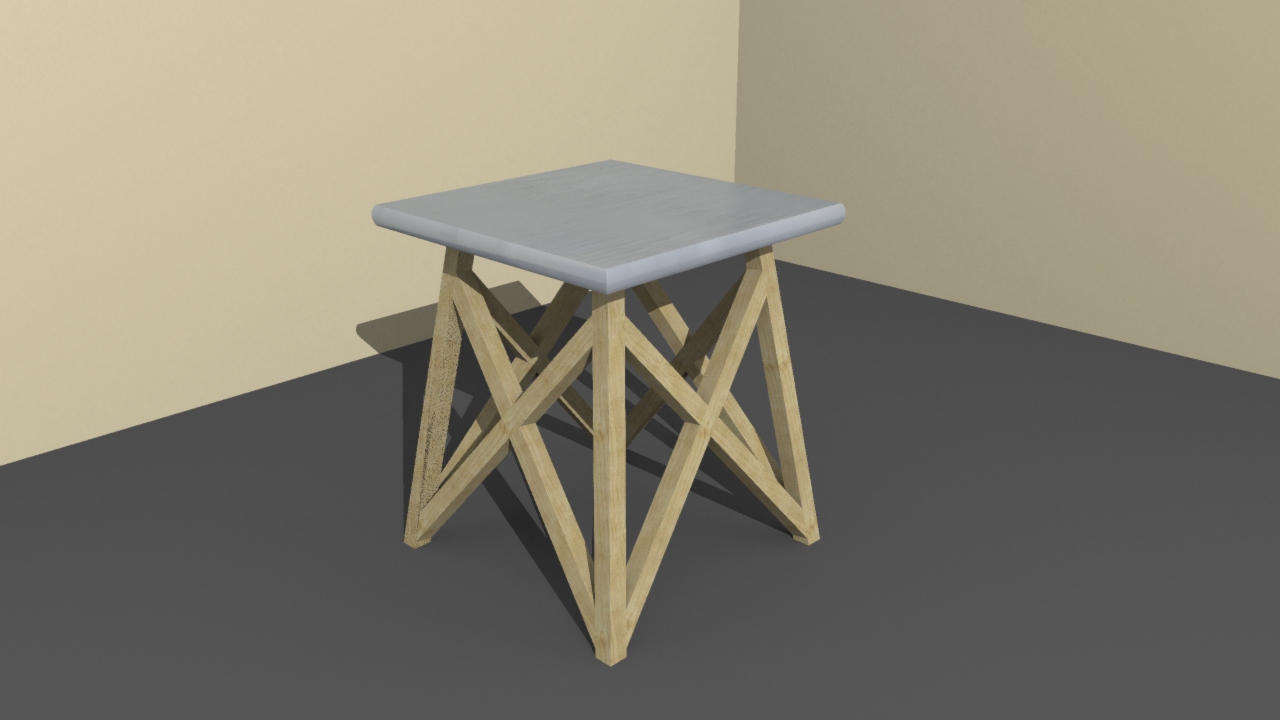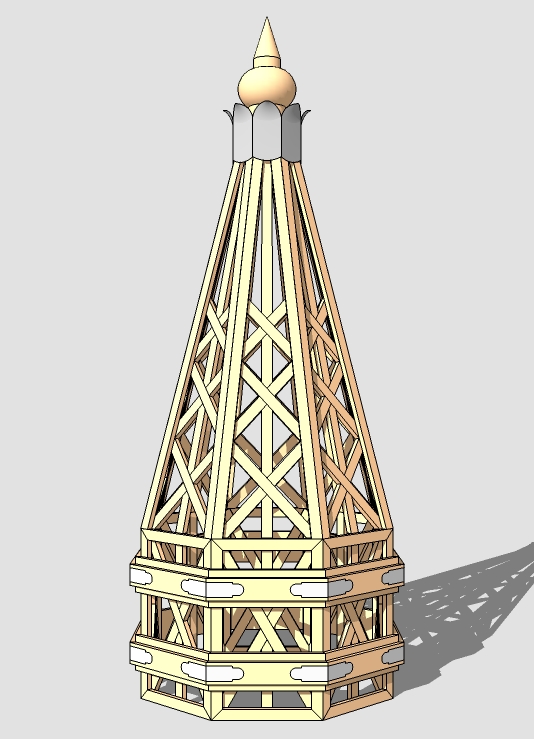Industrial chic
-

A seemingly simple piece featured on the Dot & Bo web site. The original has a base made of mango and a top of aluminum (probably a sheet of metal formed over a wood core). My render doesn't look quite as good as the ones Dave Richards does, though.
Best,
dh -
Nice work, David. "Seemingly simple" is a good way to describe it. With those legs splayed in both directions, the ends of the cross pieces aren't simple miters, are they?
As for your render, it's just fine. Which rendering application did you use?
Thanks for the compliment, too.
-
Hi David,
have you started building a new eiffel tower ?

-
Thank you, Dave. I use Shaderlight for rendering. After several false starts, here's how I built the base: Make 2D components for a pair of legs, place them the proper distance apart, and rotate each 8 degrees toward the center. Add 2D components for the diagonals and trim the ends. Push/pull the components to their proper thickness. Rotate the entire assembly 8 degrees. Copy the assembly, rotate it 90 degrees, and position one leg over another; delete the copied leg. Repeat to finish the frame. Use Intersect Faces to trim the ends of the legs parallel to the ground plane.
And, no, Jean-Franco, I don't plan a new Eiffel Tower. However, a couple of years ago, I modeled a Swedish garden structure that's vaguely Eiffel-like.

-
That's nice too !

-
Merci.
Advertisement







