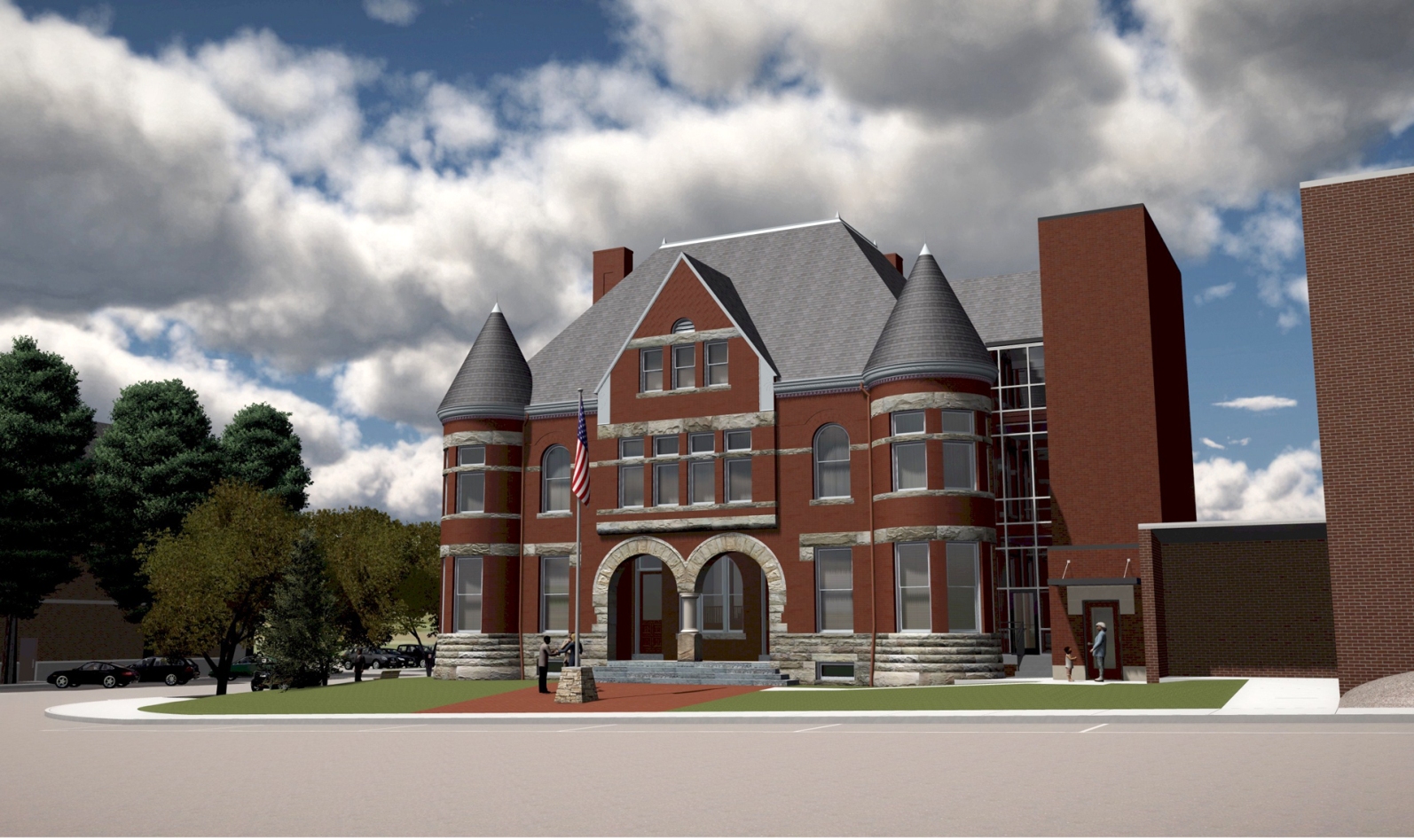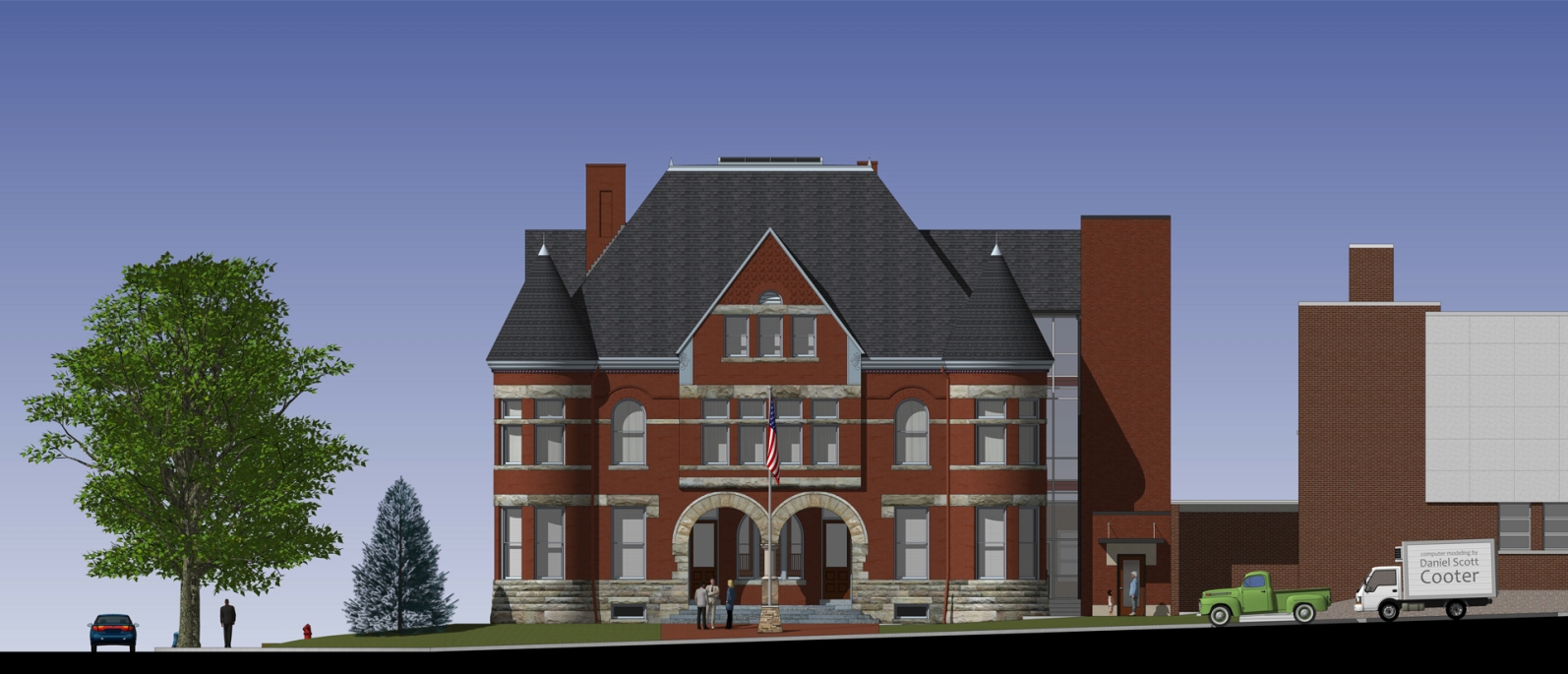Temperance Hall Rendering
-
Restoration project our office has been working on over the years. They asked for a rendering for fund-raising purposes; fortunately, I had already started a model years ago (http://sketchucation.com/forums/viewtopic.php?f=81%26amp;t=20154%26amp;p=167829%26amp;hilit=temperance+hall#p167829) Tadema was kind enough to do the shingles on the conical roofs for me.
The tall brick tower to the right of the building is a new elevator and exit stair. Linking it to the building is a new glass and steel structure that aligns with the gable on that side. The masonry work and windows are left intact and visible within the structure, with one window at each floor removed and the opening lowered to create an entrance into the building.
Here's a LumenRT rendering and a raw SU rendered elevation.

-
that's a beautiful model of the old "richardson romanesque" building. Not loving the featureless brick tower right next to it though. I think it would have been nice design-wise to break up that mass.
-
Thanks, Andybot. The space for the addition was very limited - the stair/elevator is as small as possible, so there really is no room for breaking it up. Our goal on the addition was to create something simple and different from the historic building, so as not to compete with it, and to clearly delineate the addition from the existing.
-
@daniel said:
Thanks, Andybot. The space for the addition was very limited - the stair/elevator is as small as possible, so there really is no room for breaking it up. Our goal on the addition was to create something simple and different from the historic building, so as not to compete with it, and to clearly delineate the addition from the existing.
I meant architecturally. Even just carry over some of the stone lintel elements at the same height. It's just such an unrelieved expanse of brick. You see things like that around, and it doesn't fit with the context. I think the issue is not competition, but overpowering the original. Just constructive criticism, if you will.

-
Looks good, but I have to agree the brick tower is somewhat incongruous.
However, it also looks like it situated behind the original building. Is that correct? If so, then it would be mostly hidden.
-
Andy, Bryan: thanks for the comments. I had included some soldier coursing on the construction documents, but when I added them in the model they seemed pointless. I may have to re-look at that.
Bryan, you are correct, the stair tower sets back from the Temperance Hall and the office building to the right. If you move further to the right, or look at it from the left, the stair tower addition is all but obscured (the building on the right extend past the Temperance Hall almost to the sidewalk).
Advertisement







