Architecture & Building Innovations
-
Hi Guys,
I've been meaning for some time to start a topic on trending Architecture & Building Innovations.
To kick things off, here is a solar retrofit idea developed in the .nl. Its a very clever yet simple enough idea for upgrading of fairly standard terrace Dutch housing. The only limitation might be that the houses would need to have their rears orientated South(ish).
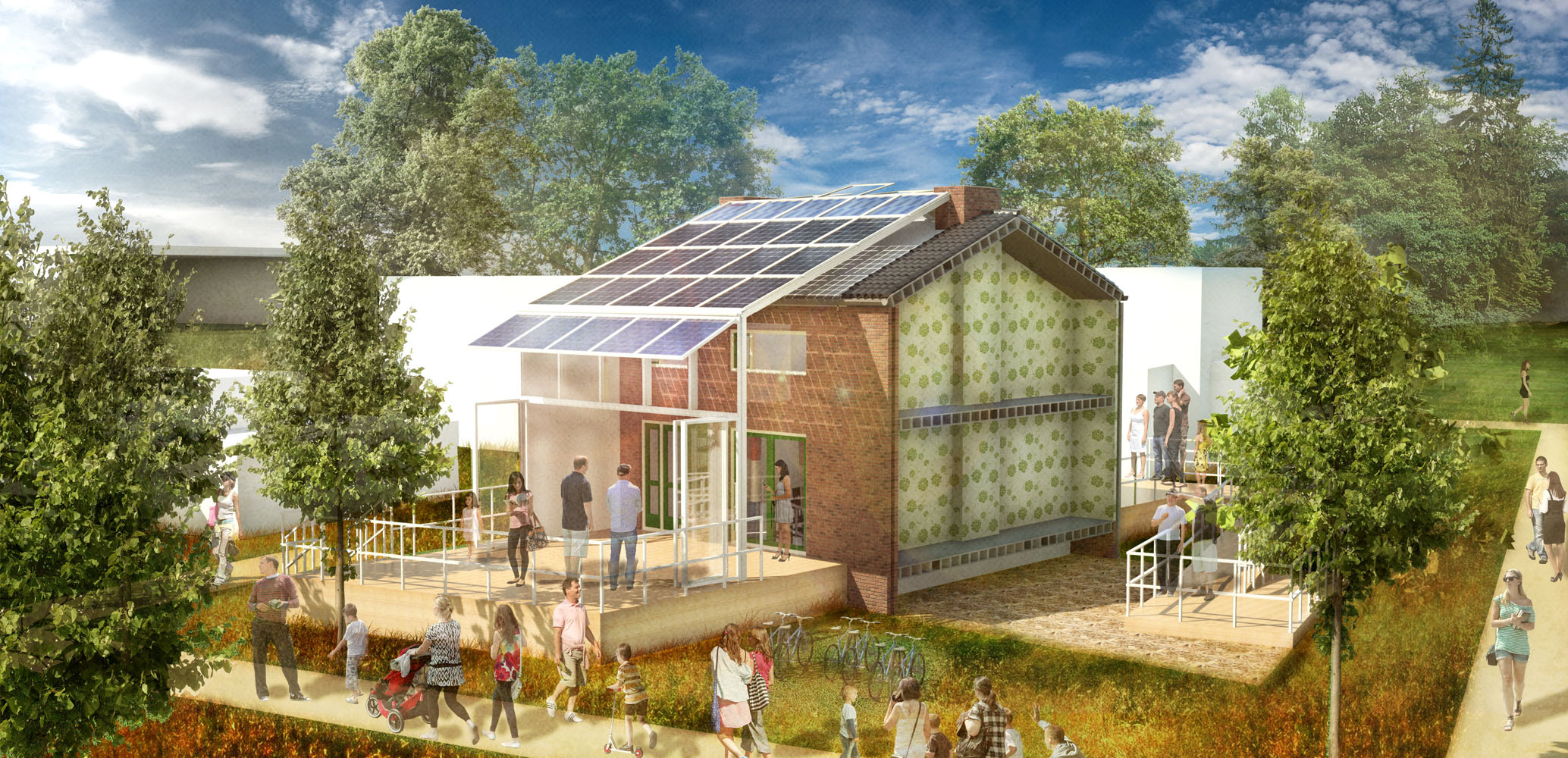
http://www.pretaloger.nl/ -
-
Hi All,
I came across an interesting project which happens to be in my neck of the woods, Ireland. I noticed the article on the BBC web site under the heading, 'The Culture Show Can Europe’s new designs help the UK’s housing crisis?' The link is here and its worth watching the video. http://www.bbc.com/culture/story/20130719-exciting-housing-innovations
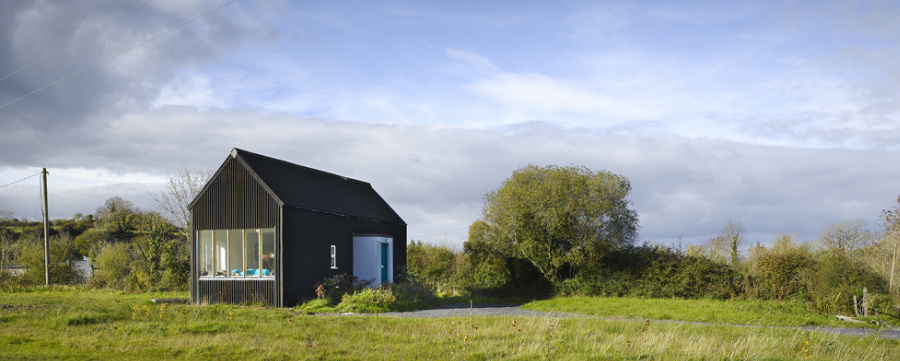
What sparked my interest was Irish architect, Dominic Stevens, self-built house for just €25,000. Its a small family three bedroom house in a vernacular style with some quite practical and clever building and passive heating methods.
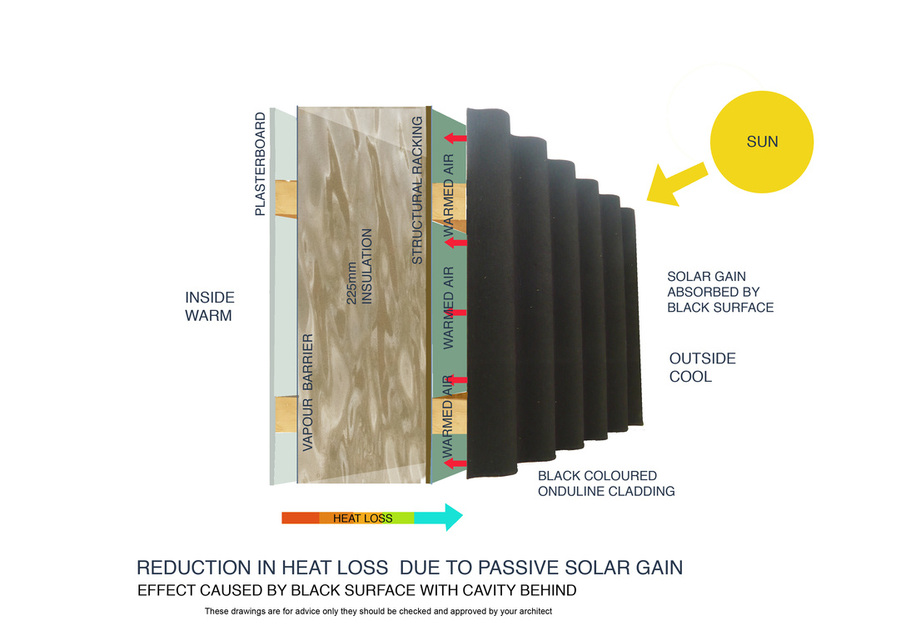
The layout plans may be viewed here, http://www.irishvernacular.com/layout-plans.html
This project just goes to show that a person does not have to spend a fortune building one's home. Some years ago, during the foolish 'Celtic Tiger' years, It was quite commonplace for middle class folks to be spending upwards of €25K on their kitchens!!! How much times have changed ...... for the better in some ways as I feel many Irish folks have gone back to common sense

Mike
-
I'm aware of this "movement" all around the World, but I don't see the point? How could we resolve our habitat problem by going back to "stone age". There are much more people walking the Earth thees days. The most expensive living is in "your own house". It is not only how much does it cost to build (by the way, ordinary built house in Serbia - much better quality than this cost around 320-350euro/m2), but how much land you need. Land - you can not produce it more, only use it in a economical way (the other solution is of course "depopulation").
This is narrow way of viewing the problem of habitat. Like in everything else, we think only about ourselves, the World is "atomizing", breaking its social connections..Instead of thinking and planing smart urbanization, we are going into primitive chaos of "finding a cave", or "building a shad". I don't know who planed this, and what is the goal of this chaos (imagine your country being populated by this type of "Gypsy houses"), but it is planned because the story is pushed all around the World.It is shown as "cool and smart", but I don't think it is. Maybe in parts, but not as a whole. As a joke they are using "architects" to dig they own grave.
-
Mike I wonder if the gap between the insulation and the outer sheet is required? We are starting to use Structurally Insulated Panels that have the inner lining and outer steel sheeting bonded direct to the EPS core. SO fast to install.
-
This is interesting Richard, and I have use SIPs a fair amount, but the laws of Physics, and in particular the laws of Thermodynamics state that heat migrates to cold. In what I can determine, this takes place at a faster rate if 2 materials are in contact.
What has been of interest to me is radiant barriers. And in particular their mis-use. My inquiries seem to indicate that if a radian barrier is in contact with either the cold or the warm side material, it is virtually useless,in terms of R or U value. But upon separation becomes quite effective.
What some claim is that an air space slows down the transfer, and in essence makes the warm mass side more effective.
This could be all crap, but I throw it out for discussion, as the devil is in the details. -
I was raised for some time in a SIP or more precisely a FCP panel company... I actually lived in the factory for a year or two as a child. Strange huh? Anyway, our panels were (2) 1/2 or 3/4" pieces of wafer board or blandex sandwiching a foam core of 4"-12" polystyrene. One side of each sheet of blandex would be glued with a specific bright green 3M glue and then both sides of the foam would be glued, then the 3 would go through a press. Superior R values, incredibly tight building envelope, Superior wind load, recyclable material sources, fire retardation and pest resistance. Sadly people in America just weren't interested enough to support the market. I mean the companies survive, for a while, some larger ones do ok... But, you would think that a superior system would quickly replace the old platform framing standard.
Just because I can and it only takes 2 minutes... Here's an example of our old panel from 1986.
-
@dale said:
This is interesting Richard, and I have use SIPs a fair amount, but the laws of Physics, and in particular the laws of Thermodynamics state that heat migrates to cold. In what I can determine, this takes place at a faster rate if 2 materials are in contact.
What has been of interest to me is radiant barriers. And in particular their mis-use. My inquiries seem to indicate that if a radian barrier is in contact with either the cold or the warm side material, it is virtually useless,in terms of R or U value. But upon separation becomes quite effective.
What some claim is that an air space slows down the transfer, and in essence makes the warm mass side more effective.
This could be all crap, but I throw it out for discussion, as the devil is in the details.That's great info mate!! Certainly makes sense. I then imagine if the corrugated sheet is adhered to the insulation at the valleys only this would be somewhat an in between effectiveness. OR if an EPS core was used (as with most panels) the core be contoured to allow for minimal contact with the outer skin.
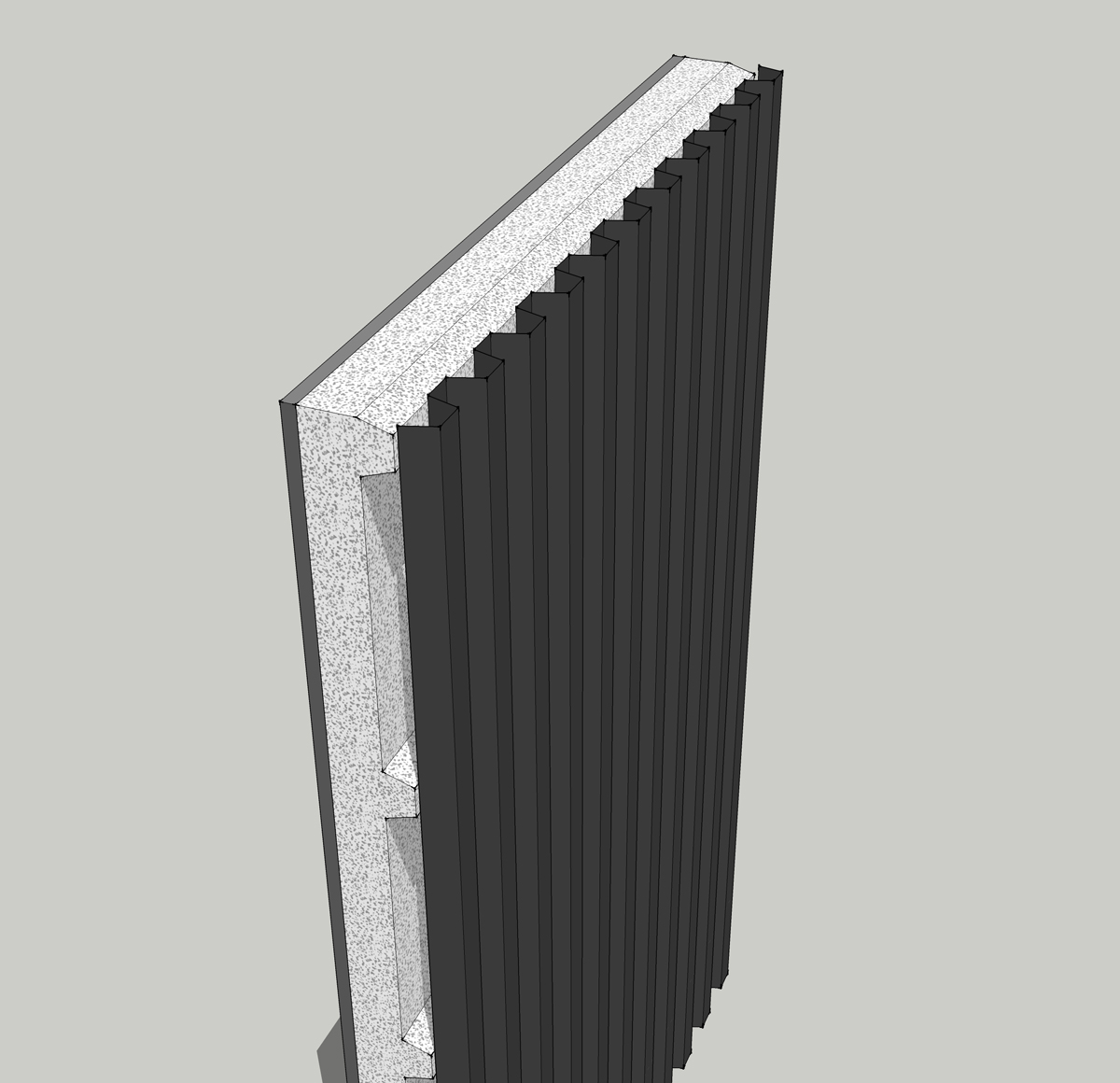
-
@krisidious said:
I was raised for some time in a SIP or more precisely a FCP panel company... I actually lived in the factory for a year or two as a child. Strange huh? Anyway, our panels were (2) 1/2 or 3/4" pieces of wafer board or blandex sandwiching a foam core of 4"-12" polystyrene. One side of each sheet of blandex would be glued with a specific bright green 3M glue and then both sides of the foam would be glued, then the 3 would go through a press. Superior R values, incredibly tight building envelope, Superior wind load, recyclable material sources, fire retardation and pest resistance. Sadly people in America just weren't interested enough to support the market. I mean the companies survive, for a while, some larger ones do ok... But, you would think that a superior system would quickly replace the old platform framing standard.
Just because I can and it only takes 2 minutes... Here's an example of our old panel from 1986.
[attachment=0:34mrgm8a]<!-- ia0 -->Super-Energy-Homes.JPG<!-- ia0 -->[/attachment:34mrgm8a]
Thats a very similar system to the one we are now using here mate. Though for most both sides of the panel are Magnesium Oxide sheet or Fibre Cement. Such a fast way to build.
-
They do Oli...

Google
Search the world's information, including webpages, images, videos and more. Google has many special features to help you find exactly what you're looking for.
(www.google.com)
-
With regards to solar energy....there is one thing I can't understand. The module size of the PV panels is holding back innovation in design.
Why are the PV panels so big?
Some people have a south facing hipped roof and 50% of the roof can not be covered with these cumbersome panels because they are so large. See image below...they add PV panels (or collectors) in a pyramid array where there are HUGE gaps down the edge. So basically you'd get 3 panels, then 2 then 1 above one another.

My question is...why can't we make a standard PV roof tile? The same size as a slate or tile? Imagine the possibilities!! You could snap these PV roof tiles into a common electrical baton underneath, it could become a standard building method rather than using timber batons and stone slates/tiles.
I would much rather replace every single roof slate on my house with a PV slate than add stupidly large panels that do not conform to the shape of my roof. You may not even have to remove the existing slates, you could just add smaller PV tiles on top to reduce labour.
And what about houses that do not have good south-facing access? Imagine how easy it would be to add lots of SMALL PV panels across a facade for example. Currently we are restricted by these enormous panels that offer no real flexibility in how they are attached to a building.
What about PV bricks? Or just a range of PV panels in common modules? PV panels that just snap together without the need of an expert?
I can imagine PV cells being sold in slate shapes, tiles, bricks, blocks, strips. This would be a way of adding a degree of standardisation to the size and shape of PV panels that relate DIRECTLY to how we build. Not just some enormous industrial panels that just get slapped on a roof with no regard for design, or more importantly, effectiveness.
What am I missing?!

-
I've never seen them!
So why do people still use the god-awful massive panels? I still see them being implemented into designs without much thought into appearance or function.
Surely lots of smaller panels are better?!
-
Solar panels in general are not very efficient cost/savings/ROI wise... It takes them some time to pay for themselves and I would imagine that the roofing tiles are more expensive than the older panel systems. Whats-more it would be even more inefficient to tear off a perfectly good roof to replace it with solar tiles, whereas panels can be added to older homes without waste of existing materials. I would imagine as time goes by we'll see it more and more. Especially as their efficiency improves.
-
We don't use ceiling fans in this neck of the woods but from what I have read here, How to save energy by correctly operating ceiling fans in the winter http://www.sparkenergy.com/blog/2011/december/set-ceiling-fans-for-winter/ I think the idea could be quite a simple way of saving energy.
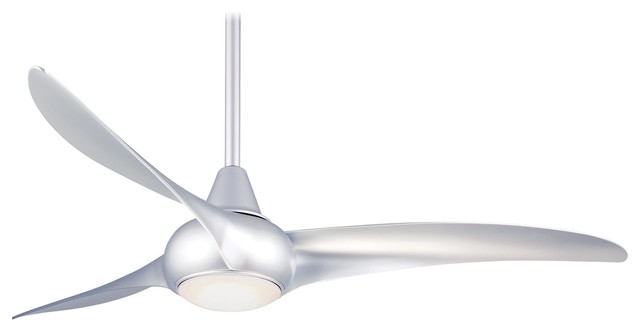
As we all know, hot air rises. The trick is to push the heated air back down to the area of the room that needs it. This can be achieved by simply reversing the ceiling fan. -
I came across BINISHELLS, an eco-friendly dome construction method. Its been around for a while and forgotten but possibly making a comeback. I think the system has a LOT going for it.
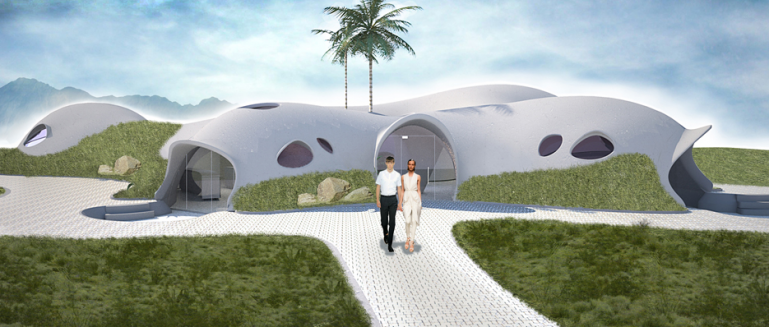
The site is here, http://www.binishells.com/and a good article here, http://www.gizmag.com/eco-friendly-binishell-dome-revival/33215/?utm_source=Gizmag+Subscribers%26amp;utm_campaign=384f2b39e6-UA-2235360-4%26amp;utm_medium=email%26amp;utm_term=0_65b67362bd-384f2b39e6-76676071
-
@srx said:
I'm aware of this "movement" all around the World, but I don't see the point? How could we resolve our habitat problem by going back to "stone age". There are much more people walking the Earth thees days. The most expensive living is in "your own house". It is not only how much does it cost to build (by the way, ordinary built house in Serbia - much better quality than this cost around 320-350euro/m2), but how much land you need. Land - you can not produce it more, only use it in a economical way (the other solution is of course "depopulation").
This is narrow way of viewing the problem of habitat. Like in everything else, we think only about ourselves, the World is "atomizing", breaking its social connections..Instead of thinking and planing smart urbanization, we are going into primitive chaos of "finding a cave", or "building a shad". I don't know who planed this, and what is the goal of this chaos (imagine your country being populated by this type of "Gypsy houses"), but it is planned because the story is pushed all around the World.It is shown as "cool and smart", but I don't think it is. Maybe in parts, but not as a whole. As a joke they are using "architects" to dig they own grave.
Though I don't share your pessimism, I completely believe that making do with less land is something most of us need to embrace. I work in London and the South East, and you can imagine the land limitations that we have here.
It's probably an unpopular thing to say at the moment, when space in new builds are being squeezed further and further, but we need to find ways of being content with less. High density (up to 5 storeys), small units are the way to go in many city environments. However, I am against tall tower blocks, which make the streets below into dark social deserts.
The kinds of innovation that I am interested in is how people can live happily with small spaces. Different cultures seem to have very different attitudes to space. Americans, Europeans, Japanese, Chinese - all of these people expect different quantities of space.
Maybe we can learn a few things from Hong Kong
 :
:
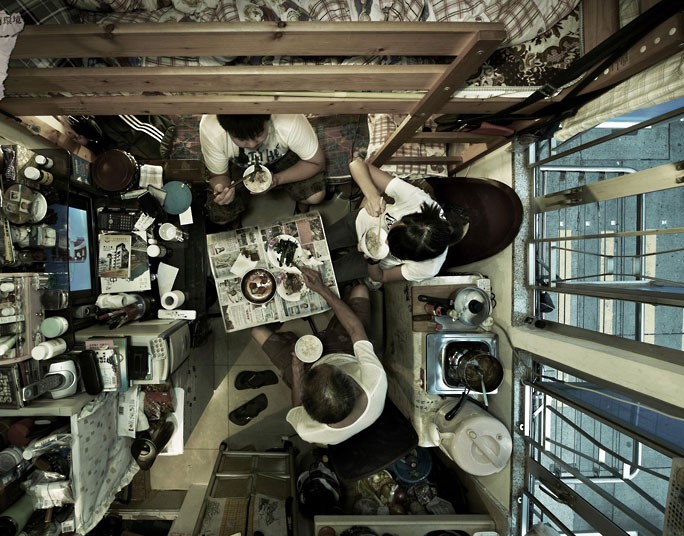
I've been putting together pins for making better use of limited space here:
http://www.pinterest.com/tommykaneko/small-apartment-design/I can offer a Japanese perspective on how to 'create' space. It's about flexible spaces, where bedroom are converted into dining rooms with the simple moving of lightweight furniture. The ceilings are low, but feel generous, as you sit and lie on the floor. In my view, the traditional Japanese have a good, efficient relationship to space, which they have nurtured for centuries. We can learn from them.

-
Thanks for rowing in Tommy. I've checked out your Pinterest images and like you, I get a great kick out of fitting a lot into a small space.
The funny thing is that folks can often feel far more comforable in a small space as against a large space. I suppose it goes back to our primitive security issues ..... good to 'back your back to the wall'

-
More Proof That We Should Change The Way We Design Bathrooms
http://www.treehugger.com/bathroom-design/more-proof-we-should-change-way-we-design-bathrooms.html
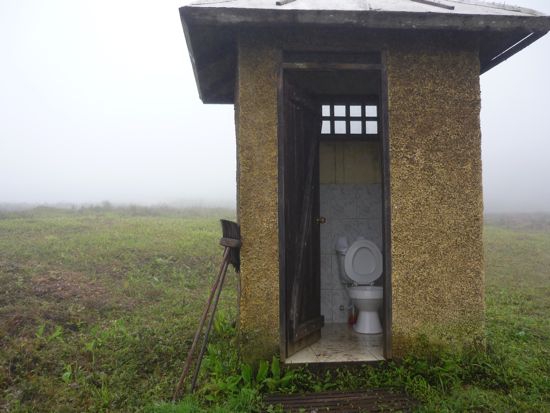
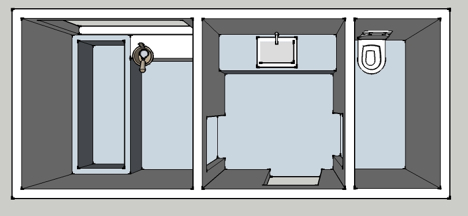
-
As we know cement production is responsible for up to ten percent of total industrial greenhouse gas emissions.
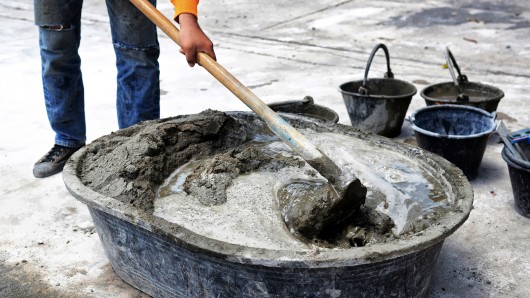
The folks at MIT have developed a new recipe that could cut emissions by up to 60%. This is a great step in the right direction.
Read about this development here,
-
@mike lucey said:
More Proof That We Should Change The Way We Design Bathrooms
http://www.treehugger.com/bathroom-design/more-proof-we-should-change-way-we-design-bathrooms.html
[attachment=1:33gipnco]<!-- ia1 -->toilet-galapagos.jpg.jpeg<!-- ia1 -->[/attachment:33gipnco]Gross. But I also saw reports that say the typical toilet is cleaner (harmful bacteria-wise) than, say, the average kitchen sponge.
Advertisement







