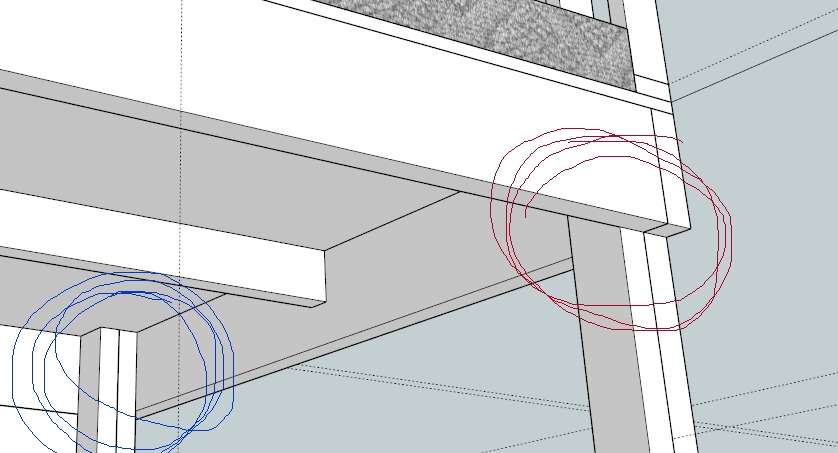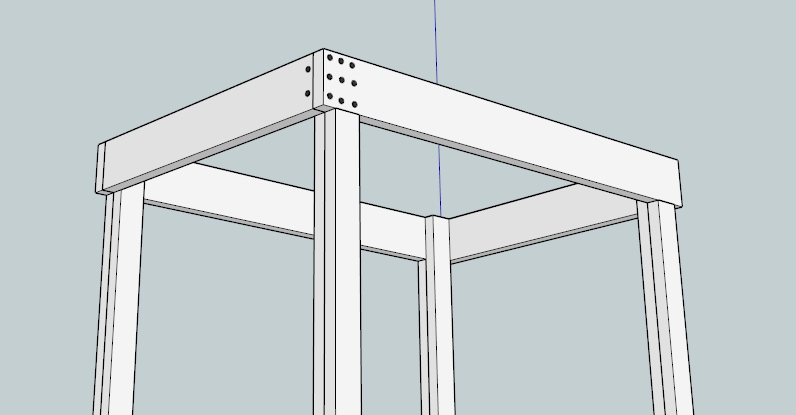Comment on my idea for a loft!
-
That looks quite good, whichever way you build it I'm sure will be fine. I don't see downward weight as being much of an issue, it's more about getting the structure stable. The main thing to be aware of is that without fixing it to the walls you need to think about bracing for side to side and forward backward movement. Adding even relatively thin boards to a couple of the faces of the structure (for example the back and side of the ground floor play area) will firm it up nicely and protect the real walls from little paint covered hands. They could be decorative, or pin boards or chalkboards, but even a few well placed diagonal braces will work wonders. It would be good too if you can make it in sections that fit together, then you can move it to another house or alter it as the kids needs change.
-
Metal connectors (from Simpsom Strong-tie) are very strong and effective. You can cover them over with trim or hide on the wall side. That plywood face will add strength if you make it connect to both sides of a joint. Glue is actually good too, but hard to dismantle.
Consider fastening to the wall framing with lag screws--at least in a few places in case of earthquakes- it looks like it will be braced in one direction at least (squeezed between two walls).
-
@box said:
That looks quite good, whichever way you build it I'm sure will be fine. I don't see downward weight as being much of an issue, it's more about getting the structure stable. The main thing to be aware of is that without fixing it to the walls you need to think about bracing for side to side and forward backward movement. Adding even relatively thin boards to a couple of the faces of the structure (for example the back and side of the ground floor play area) will firm it up nicely and protect the real walls from little paint covered hands. They could be decorative, or pin boards or chalkboards, but even a few well placed diagonal braces will work wonders. It would be good too if you can make it in sections that fit together, then you can move it to another house or alter it as the kids needs change.
Where should I put the well placed diagonal braces (for them to be well placed)?

-
Does everyone think that the L shaped legs is a better option than the 4x4 (2x2x4) ones? Would love more comments on that.
-
As for the L posts: Considering the quality of common lumber these days that probably would be a better option. You would be better off selecting the lumber yourself to get the straight and relatively unblemished pieces.
-
How about this then? In the original sketch the legs were like the blue one in this image, two 2x4's glued/screwed together all on the inside of the floor frame. Now I was thinking of having one shorter 2x4 still glued/screwed to the other one, so that the frame rests on half of the leg and the other half goes all th way up to the floor on the inside (red in the image). What do you think about that?

-
So, how about this construction then? Would it be o.k. that the long beams rest on the legs (but not the shorter beams)? Also, I made an attempt to put screw heads there. Too many? in the wrong place? This would be an easy construction, where I wouldn't have to use anything but certain lengths of 2x4 and 2x8.

-
Sara I stopped replying to your posts so others could have their say on the physics of your construction without my arty farty gibberish.
It's not that complex, it's a bunch of bits of wood screwed together, use more screws than you need if you think it will help, use right angle bracing to stop it from moving from side to side.The real danger in the construction isn't collapse it's squeaking. Build it.
-
@box said:
Sara I stopped replying to your posts so others could have their say on the physics of your construction without my arty farty gibberish.
It's not that complex, it's a bunch of bits of wood screwed together, use more screws than you need if you think it will help, use right angle bracing to stop it from moving from side to side.The real danger in the construction isn't collapse it's squeaking. Build it.
Thank you.
 It's not that I am that insecure anyway (even if it sounds so). I probably won't be able to build the thing until this summer (bacause I don't have the time and little brother won't be moving in for a few months yet). So while dreaming about it I thought I might just as well discuss it with others, and of course also get some helpful advice. I have gotten a lot of good tips here. Will probably build it first and then see where the bracing is needed. But if you have any ideas where good points are, feel free to tell me. I really have no experience in building things like this.
It's not that I am that insecure anyway (even if it sounds so). I probably won't be able to build the thing until this summer (bacause I don't have the time and little brother won't be moving in for a few months yet). So while dreaming about it I thought I might just as well discuss it with others, and of course also get some helpful advice. I have gotten a lot of good tips here. Will probably build it first and then see where the bracing is needed. But if you have any ideas where good points are, feel free to tell me. I really have no experience in building things like this.And if anyone else would like to comment on my last sketch, please do so.
-
I saw this article in the paper today and thought of your loft.
20 ways people have modified an ikea bunkbed.
Thought it might give you some more ideas.
http://www.essentialkids.com.au/photogallery/family-life/family-home/20-amazing-ways-to-modify-an-ikea-bunk-bed-20140225-33e4m.html
Advertisement







