Curved Staircases
-
I've built hundreds of stairs - mostly curved - all geometric. Here are some examples of sketchup models for a few curved stairs.
I am considering writing a C++ program that will create a ruby script to automate the drawing of stairs. The C++ program would give the user configuration choices.

-
Nice to see craftsmen modelling what they already know how to build! May help teach others what's involved. That would be a nice plugin. Many people seem to want to depict these sort of stairs. Wish I saw more of them built in my surrounds. Only job I had to design one was quashed before we got to construction drawings.
-
Here is a very solid spiral stair with a curved stringer.
-
Great-looking model!
-
Here is a less expensive version of the spiral. No stringer. Spindles hold the outside of the treads.
-
If you build it I will buy it... How about irregular curves? Free form curved stairs? I tend to get a little wild.
-
I'm not sure what you mean by irregular curves.
But I have been able to reduce all the stairs that I've built into mathematical calculations.For me it is all about the pitch of the stair along the travel path. This path is a vertical line between your legs down to the treads which is aprox 20" front the outside of the handrail. The consideration is for adults as kids have shorter legs and are going to be closer to the rail - that is on the shortest path. If the run - thus the pitch - varies too much then you can trip.
Having said all that - I can design a stair that is very comfortable and yet does not meet the building code or I can design a stair that is not comformatable ( in my opinion not safe ) and yet it meets the building code.
For me - safety is number 1. I can always make it look good.
My web site is CabMaker32.com - you can leave me a message. We can then exchange email addresses and perhaps you can send me examples of some stairs.
-
here's some of my "irregular curved staircases"...
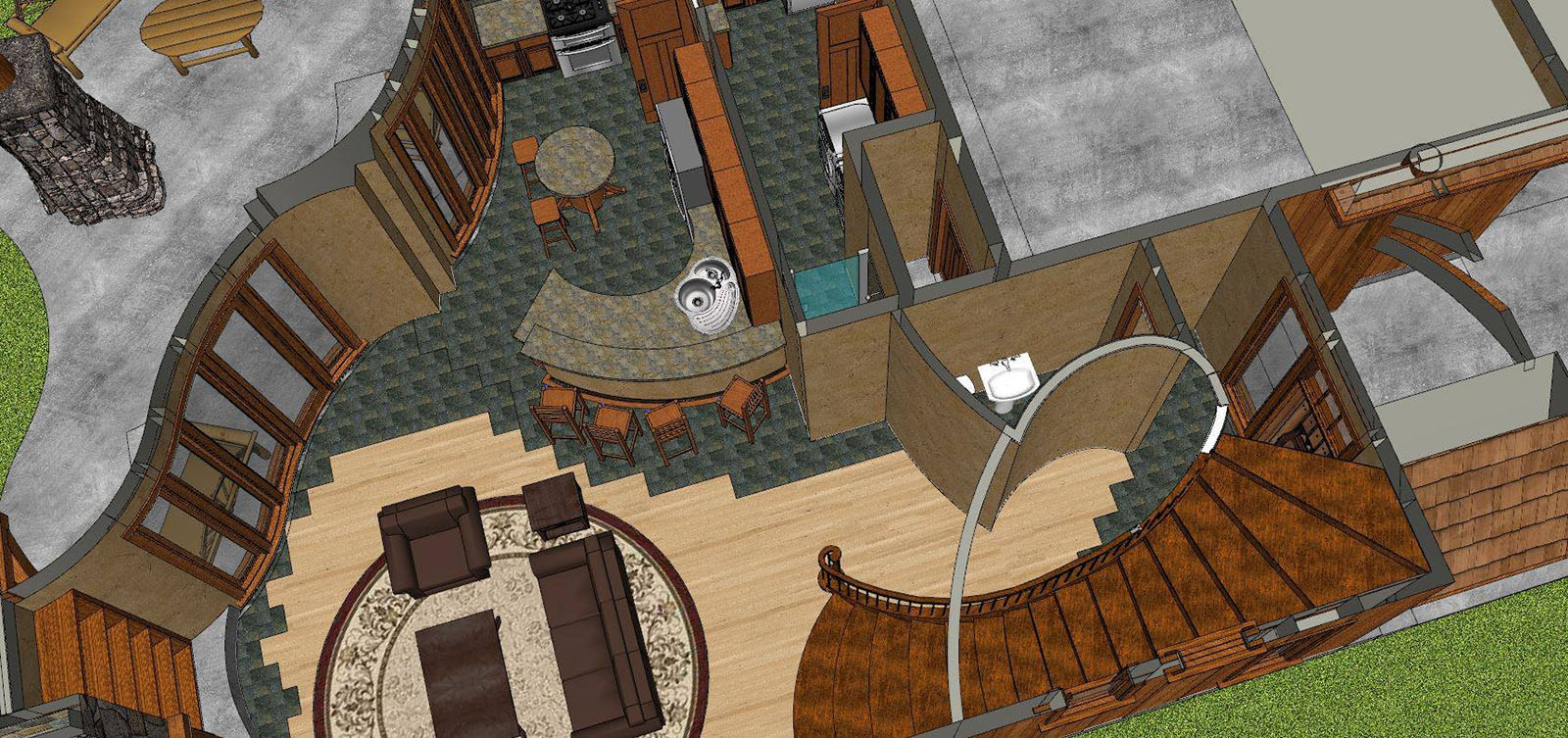
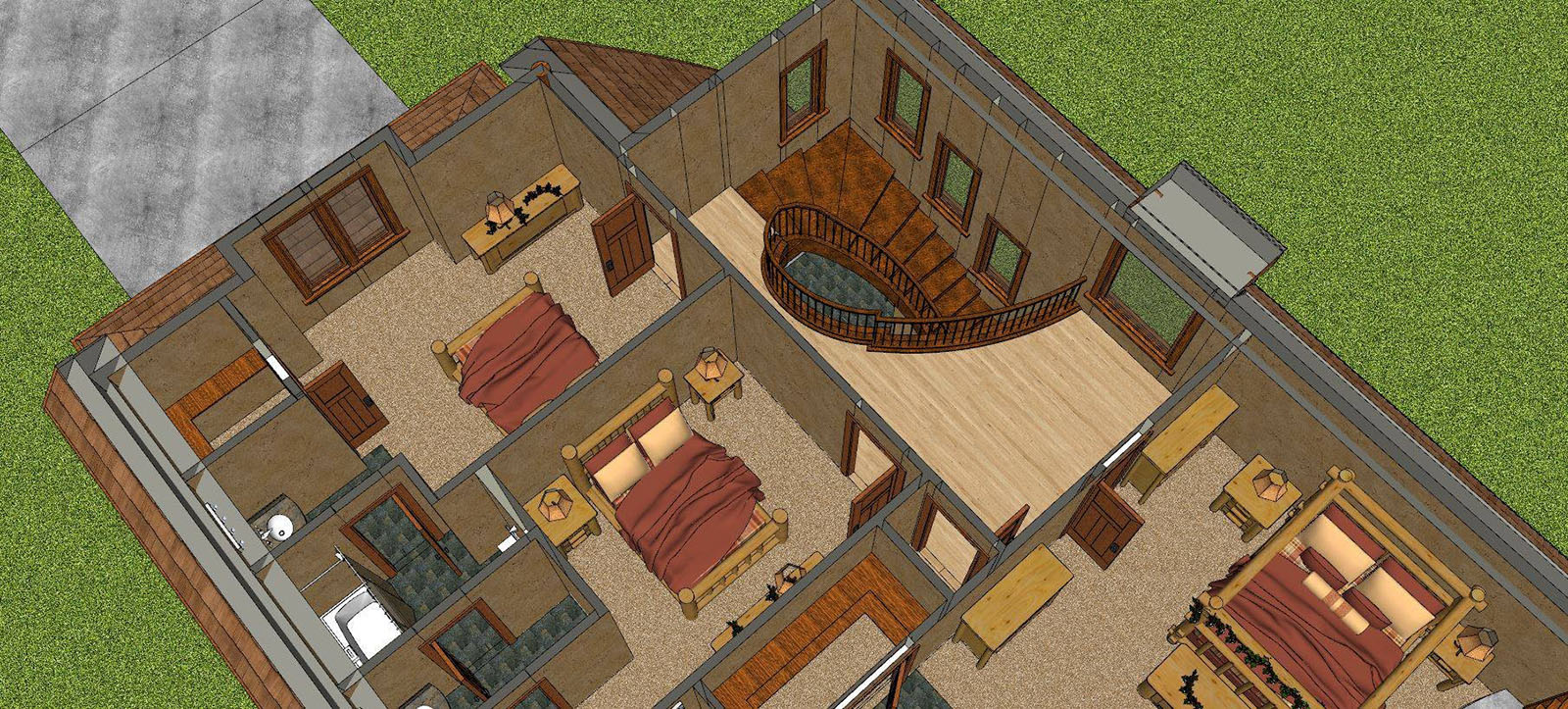
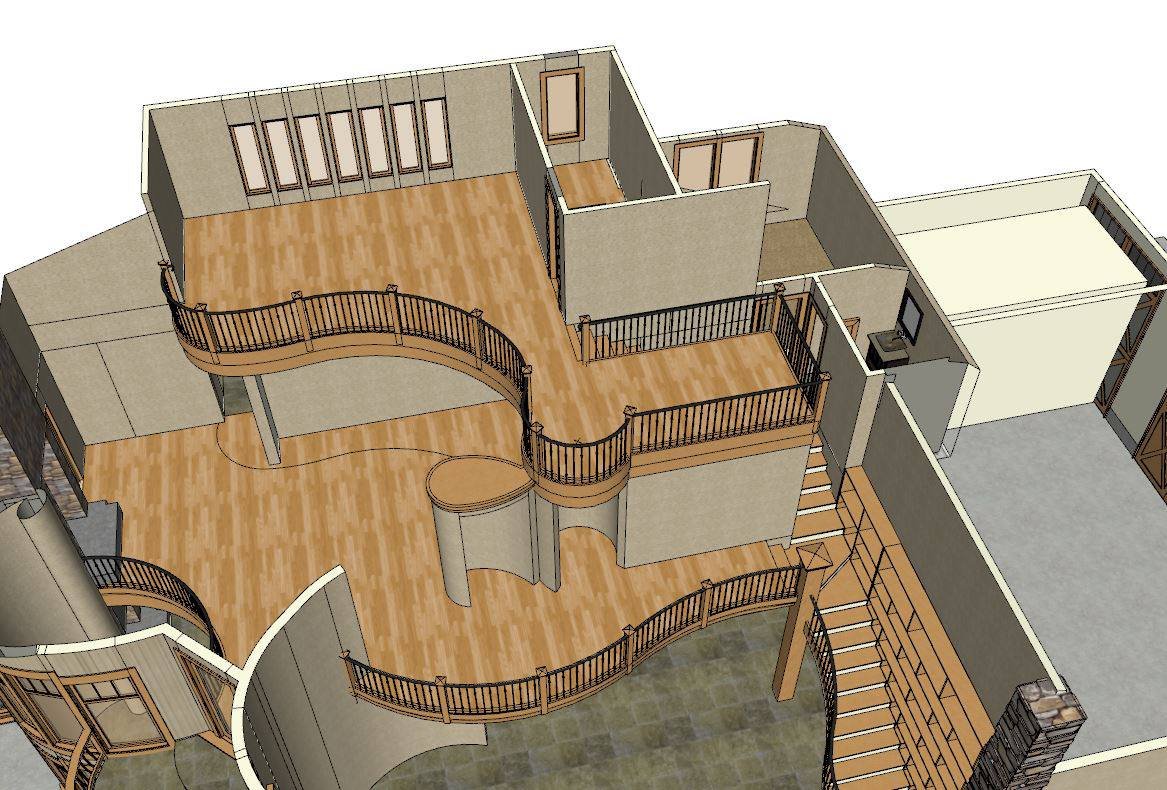
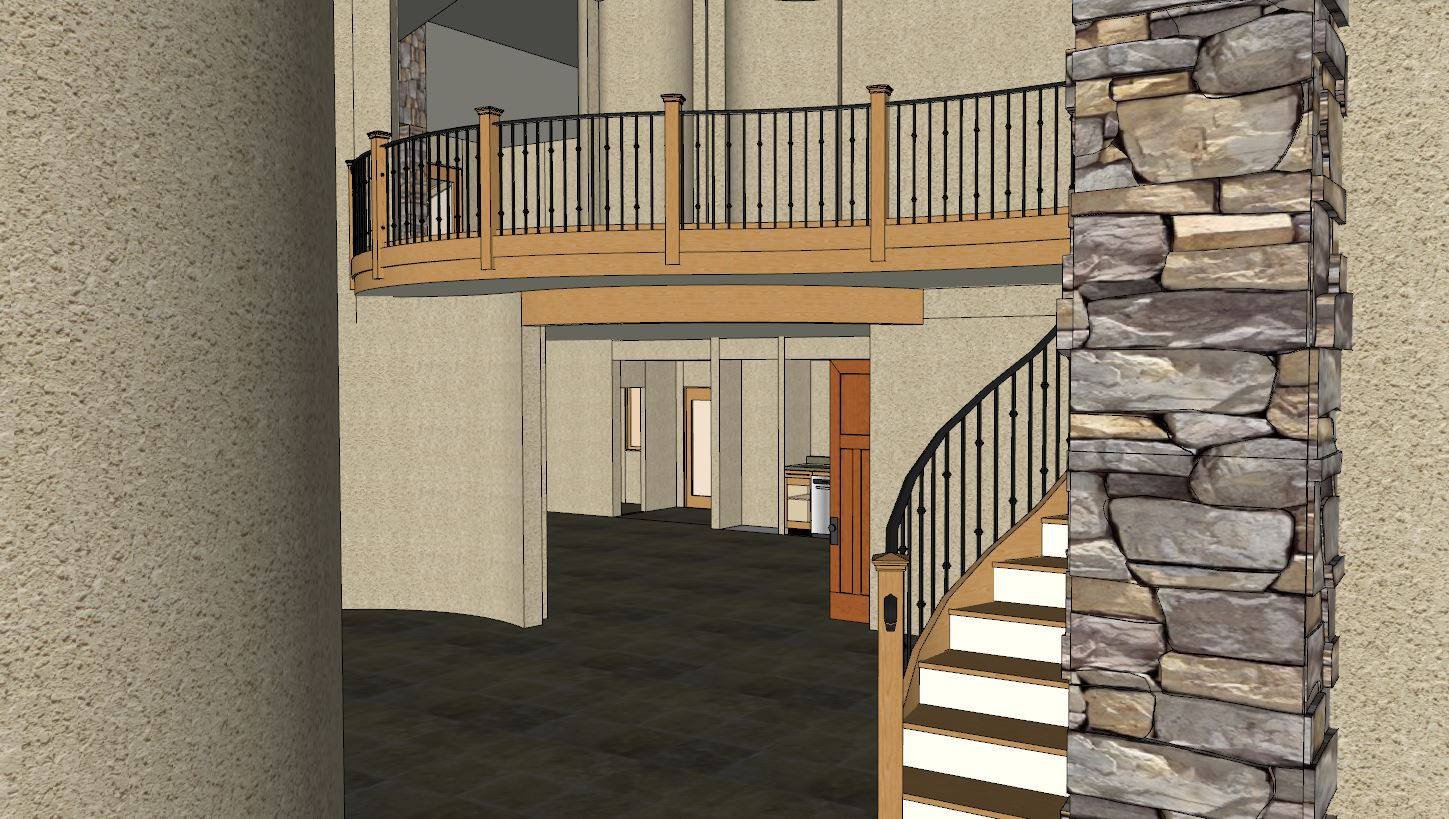
-
You will probably have to modify a model. Some of the designs that you have wouldn't quite fall into the categories that I have built. Regardless, you would probably still end up saving time even with a modification.
Here is another variant of the spiral - this one uses a saw tooth stringer and slightly closer spindle spacing.
-
Thing with spiral stairs, I end up making new ones when the rare occasion arises, in CAD or SU because the rise and style are always different. If I had a couple models with say 9', 10', 11' then they'd at least serve for a quick fill-in for preliminaries.
-
I already have a few that make spiral and standard straight, 90 and return stairs... The curved would be my interest like your first examples.
-
Here is a stair that is framed on site. It is all about getting the math correct.
This stair uses 1" plywood for treads and 3/4" plywood for risers. The risers are dado'd into the tread by 1/2".
-
that's sweet...
-
Up for a challenge?
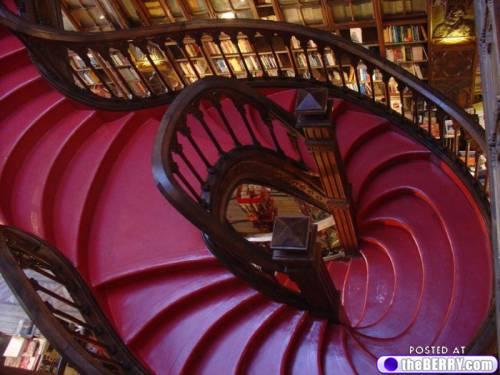
-
So Pete - did you build or model this stair?
It is doable - but it is one of a kind stair case and would probably have to considered a secondary means of egress ( a utility stair ) as I'm fairly sure the building inspector would give this one a hard time.
I'm busy right now working on CNC GCode for my panel optimizer. The curved staircase software that I'm considering building will follow the 80 / 20 rule. A stair like this I would most likely model from scratch.
-
As far as modeling goes - I was pretty impressed with the ease of use of IRender nxt.
Here are a couple of models - a Kitchen and a couple of stairs.
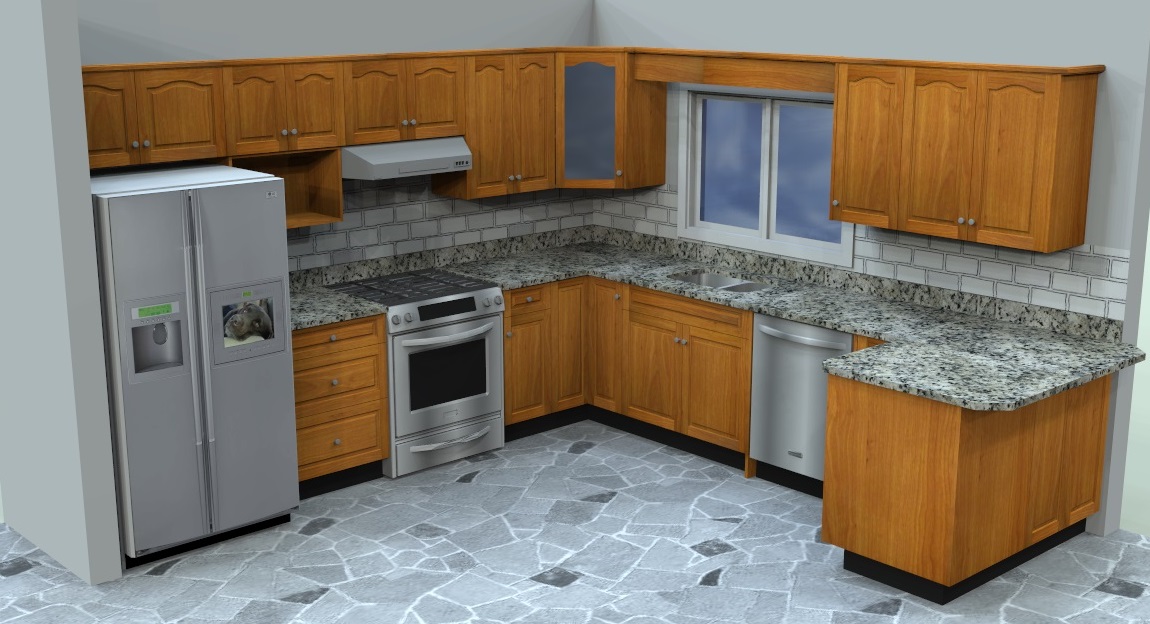
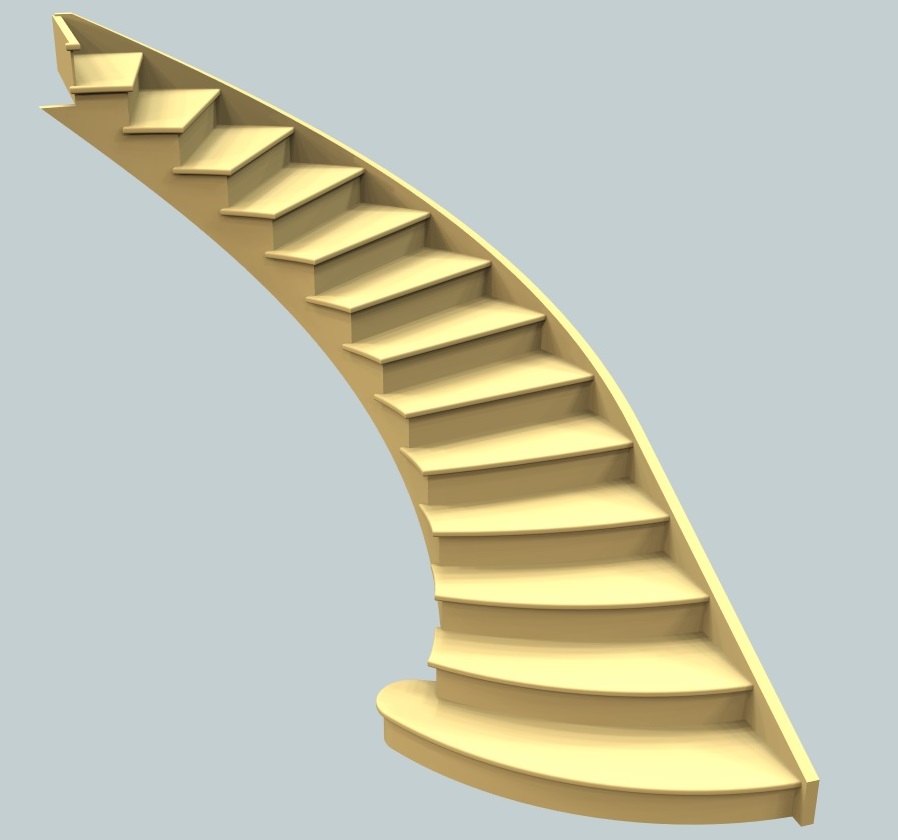
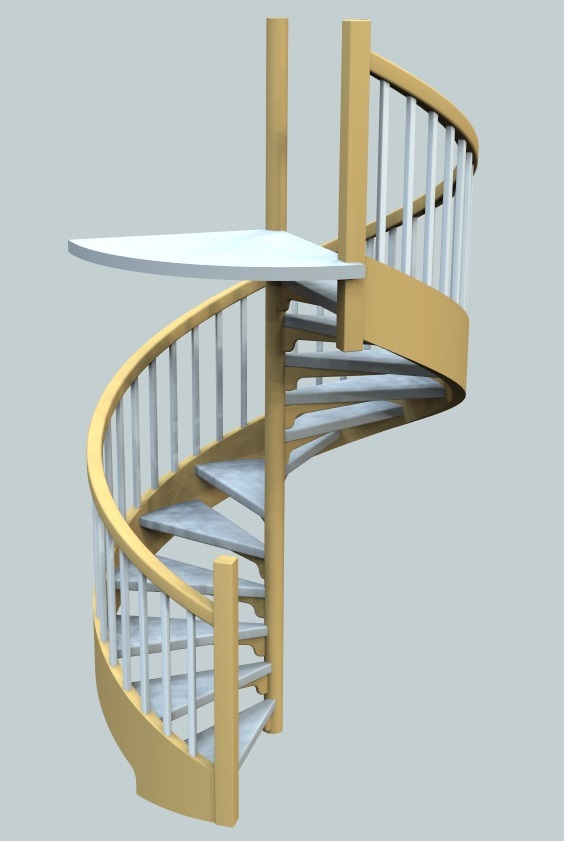
-
Garry,
Nice examples shown.
Thought I would share a stair set that I was "forced to build" as the existing framing prohibited conventional stair set options. (rise & run extremely "short" & HVAC tightly roughed over head)
Not sure of the proper term for this type of stair set...but "card fan" comes to mind.
I maintained 10" tread at the "walk line"........12" "in".
Built the stair set as individual "carriages".
Cannot seem to locate the actual finished pics....will upload if I find some.
Charlie
-
I would call this stair a modified winder. As far as the Walk Line is concerned - you need to consider the outside edge of the handrail to a distance that is directly vertical between your legs. You also need to look at the speed of egress. This is considered to be moving quickly and moving down the stairs and thus out of the building. The slower that you walk the closer you are to the edge of the stair - the problem of safety is when you are moving quickly. You also have to consider larger people. These considerations dictated our walk line to be 20" from the outside edge.
The trick is to build a safe stair - and one that is reasonably easy to build and also easy on the eyes.
I would work out calculations to see if it was possible to have a consistent pitch at the inside stringer, the outside stringer and also at the walk line and all the while maintaining a safe stair. That is the challenge.
-
I have started to build the curved staircase plugin.
Hopefully this shows you where I am going with it.
The input box remembers your settings between uses while in the same session.
I may include a text file of defaults that you can change so that your own defaults appear every time you start sketchup and run the Stair Maker.I plan to add an option so that your stair will straighten out for x treads at top and at bottom. The default will be 0 straight treads. You will also specify the run of the straight treads.
Any feedback during this stage would be much appreciated.
-
awesome... imperial too?
Advertisement







