Passive House Design - Volumn Shapes!
-
This is something that I have been researching of late and thought I would bounce it here after Kris's post about Continuing Education, here, http://sketchucation.com/forums/viewtopic.php?f=179&t=53529&p=485768#p485768
In my neck of the woods there is very little consideration given to Passive Design but there are now a number of timberframe fabricators and other specialist firms offering packages. I mentioned PASSIVE DESIGN ORG
http://passivedesign.org/ on Kris's thread and can recommend a read to anyone that is interested in learning the basics and more advanced stuff.Watching (one video) one particular expert advising that houses should always be orientated with the long axis East / West put the thinking. His reasoning is that the one of the long facades faces South. Fair enough, but the other long facade faces North and has no solar gain!
This put me thinking that maybe rectangular houses are not the best way to go! I then decided to do a little experiment using SketchUp. I outlined two basic house volumes, a rectangular footprint and triangular footprint of the same area (approx 135SqM) Both had hipped roofs.
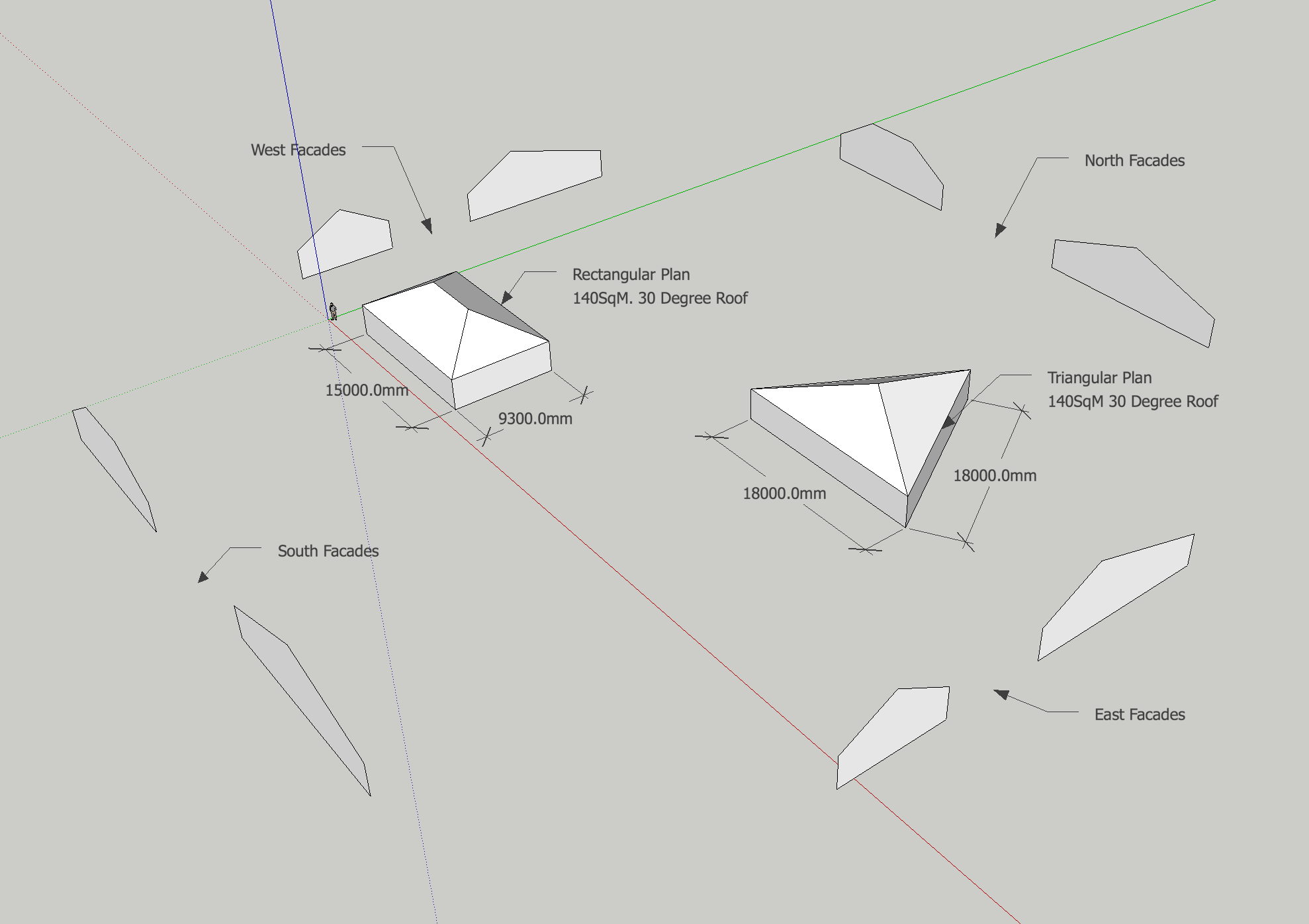
I then crudely extrapolated what amount of wall / roof surface was facing South, East and West for Solar Gain. The results surprised me! The triangular house delivered a 44% increase over the rectangular house when it came to possible Solar Gain surfaces.
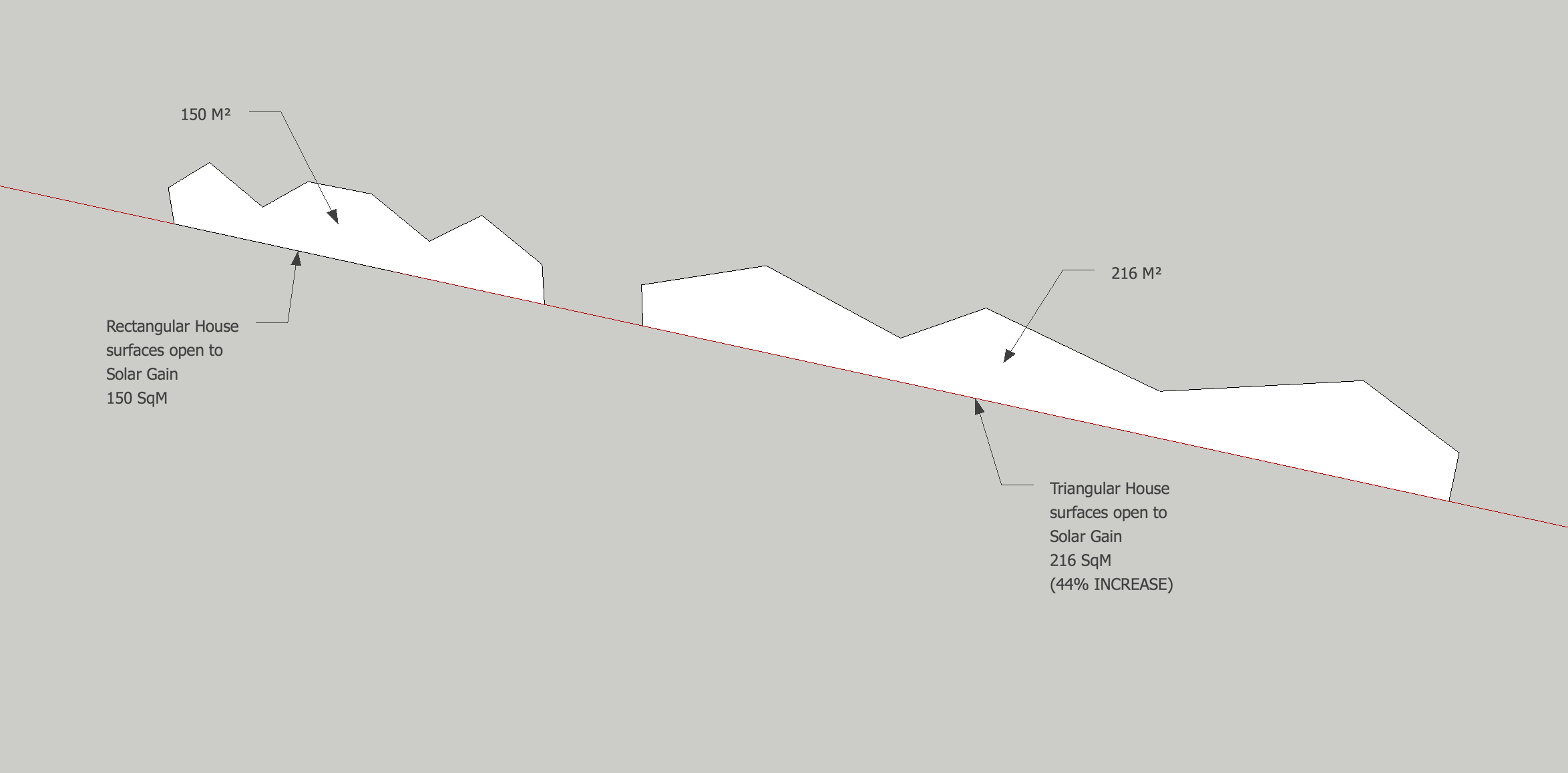
Admittedly, the East and West facing facades won't get as much Sun as the South but at the same time they do get some.
I am uploading the crude model experiment if anyone wants to check it out and comment.
Mike
-
An interesting topic Mike.
Coincidentally I have just started on some thoughts for a workshop I will build when I move back to Australia. I have a smallish area available at the rear of my house and I've been knocking a few ideas together to fit the space and the sun.
We have a somewhat different relationship with the sun there, north facing, bloody hot etc but the basics are pretty much the same.
I'll have lots of double glazing and other insulation to maintain a comfortable temperature but the desire to use solar panels and water collection in a limited space makes for an interesting roofing design.
By shifting the ridge I have created a large area that is always facing the sun and will make for a very handy water collector. Plus the small section of roof becomes operable windows, which let light in without being in direct sun and can be opened to allow heat out or a breeze through etc
I'm sure the design will change and develop a great deal over time, it's probably a year before it gets built, and I'm no architect, but even this simple preliminary sketch has helped me get my head around the structural concepts that are involved in passive design.
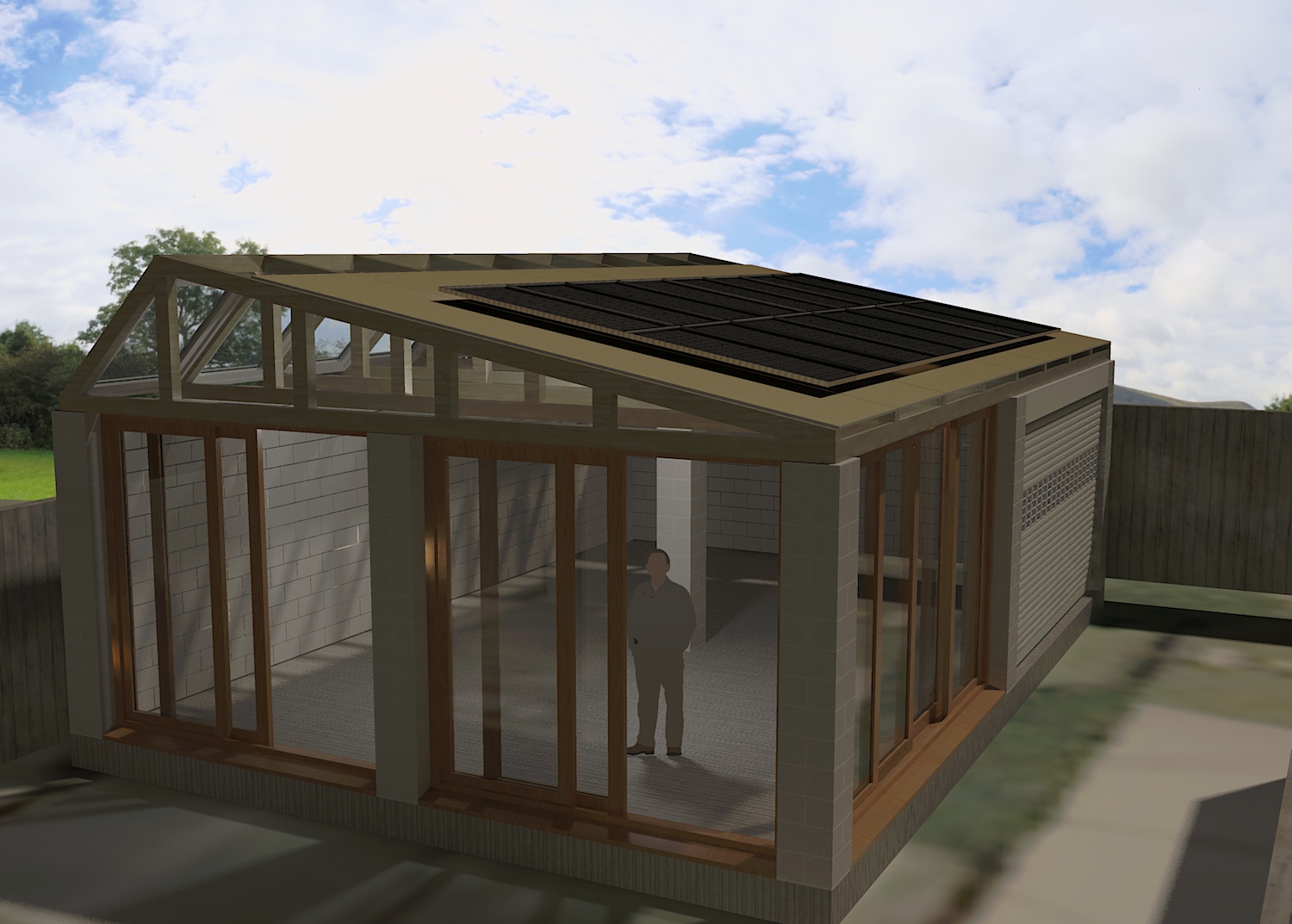
-
@box said:
An interesting topic Mike.
Coincidentally I have just started on some thoughts for a workshop I will build when I move back to Australia. I have a smallish area available at the rear of my house and I've been knocking a few ideas together to fit the space and the sun.
We have a somewhat different relationship with the sun there, north facing, bloody hot etc but the basics are pretty much the same.
I'll have lots of double glazing and other insulation to maintain a comfortable temperature but the desire to use solar panels and water collection in a limited space makes for an interesting roofing design.
By shifting the ridge I have created a large area that is always facing the sun and will make for a very handy water collector. Plus the small section of roof becomes operable windows, which let light in without being in direct sun and can be opened to allow heat out or a breeze through etc
I'm sure the design will change and develop a great deal over time, it's probably a year before it gets built, and I'm no architect, but even this simple preliminary sketch has helped me get my head around the structural concepts that are involved in passive design. Yes! I must remember when talking to our friends from Oz that its the other way around! Oz is a big place and depending on location the optimum roof which will vary. Check out this article, Optimum Tilt of Solar Panels http://www.macslab.com/optsolar.html
Yes! I must remember when talking to our friends from Oz that its the other way around! Oz is a big place and depending on location the optimum roof which will vary. Check out this article, Optimum Tilt of Solar Panels http://www.macslab.com/optsolar.htmlI think you intend to also install 'North Lights'. That is sensible for an artist's studio. In case anyone one is not familiar with 'North Lights', its explained here, The History and Importance of North Light in Your Art Studio
http://www.finearttips.com/2010/01/why-how-to-turn-your-window-into-instant-north-light/Also as most of Oz is hotish, hot and very hot, you might design an airtight studio that a small heater can supply some booster heat when needed in the coldish months and a Solar energy low running cost air conditioning unit in the hotter months. I am wondering if you would in fact need much heating at all? So maybe something like this would meet your needs.
This one is from http://kingtecsolar.com/ but there are other manufactures.
-
 South lights!!!
South lights!!! 
And yes you nailed it, that is my plan.
I want a cool well lit studio space that is self contained and not offensive to the neighbours. Apart from the "Northern Lights" aspect of my roof lights, the lower flatter section where the solar panels will be won't be an eyesore to the surrounding area. Hopefully I'll be able to have enough panels to supply all my power needs. By constructing a well sealed insulated structure I can keep the heating and cooling to a minimum so that I still have enough juice to run the coffee machine. And rain water collection gives me a good supply of water for all my glass grinding and polishing needs.
I've built a few workshops like this over the years, but they have all been sort of thrown together with whatever was at hand. It's nice to be able to plan it for a change and see where difficulties could arise and have a good estimate of materials etc...As a side note, I have lived in some of the coldest places in the world, months on end of -30c, but I have felt colder in Sydney. Cold countries have warm houses and dress for the cold, hot countries do the opposite, I just came back from a few weeks in Sydney's winter and to put it simply, the brass monkey won't be breeding any time soon.
-
Yes indeed, our 'North Lights' would be 'South Lights' to buildings in Oz. Maybe they should be called 'Cool Lights' as that would work for both hemispheres. Could be have coined a new building construction term?

I take your point about keeping the building low profile but still think that the positioning of the solar panels on what looks to be about a 15 / 20 degree pitch might not be the most efficient way to harness solar gain.
I'd suggest that you consider re-designing and if possible have a sloping
southnorth facing wall for mounting the PV panels. Another option might be to consider some form of a free standing solar tracker. Here is some data on such a device http://www.reuk.co.uk/Solar-Tracker.htmI realise you are conscientious about good / bad visual impact ....... so maybe you could design some kind of a mount that might be visually attractive to neighbours ..... a tree shape for example? Could be a fun project and a possible business for you?
-
Here is a Passive Design I did in the Dominican Republic...
In this tropical location finding heat is no issue, dissipating it is... So I focused on creating cool areas between the buildings and then drawing that cool air in and up through the structure.
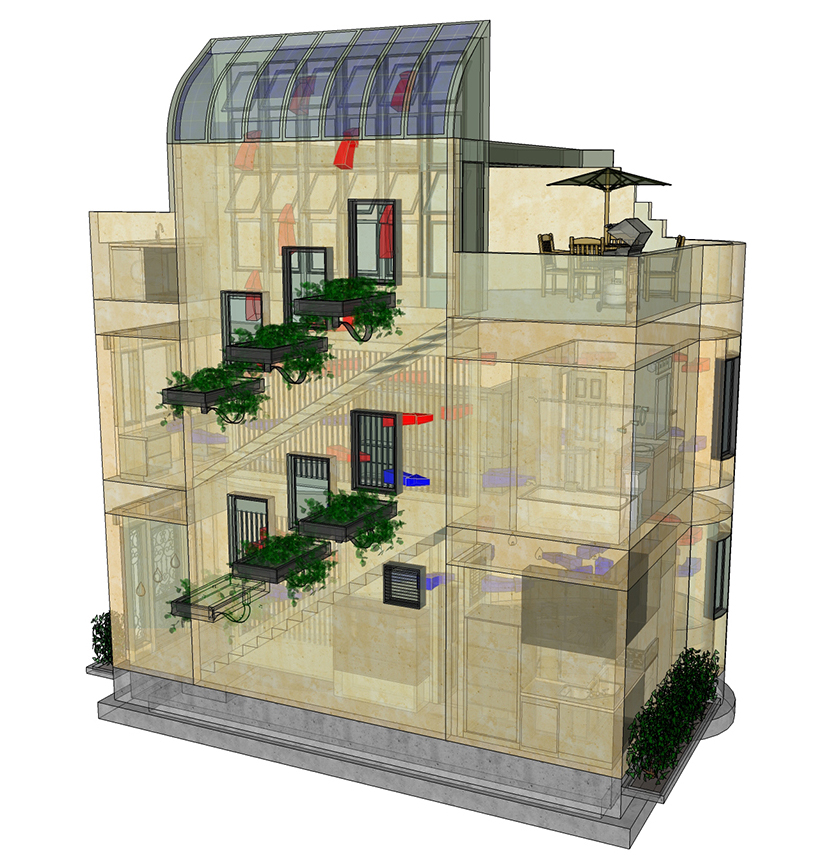
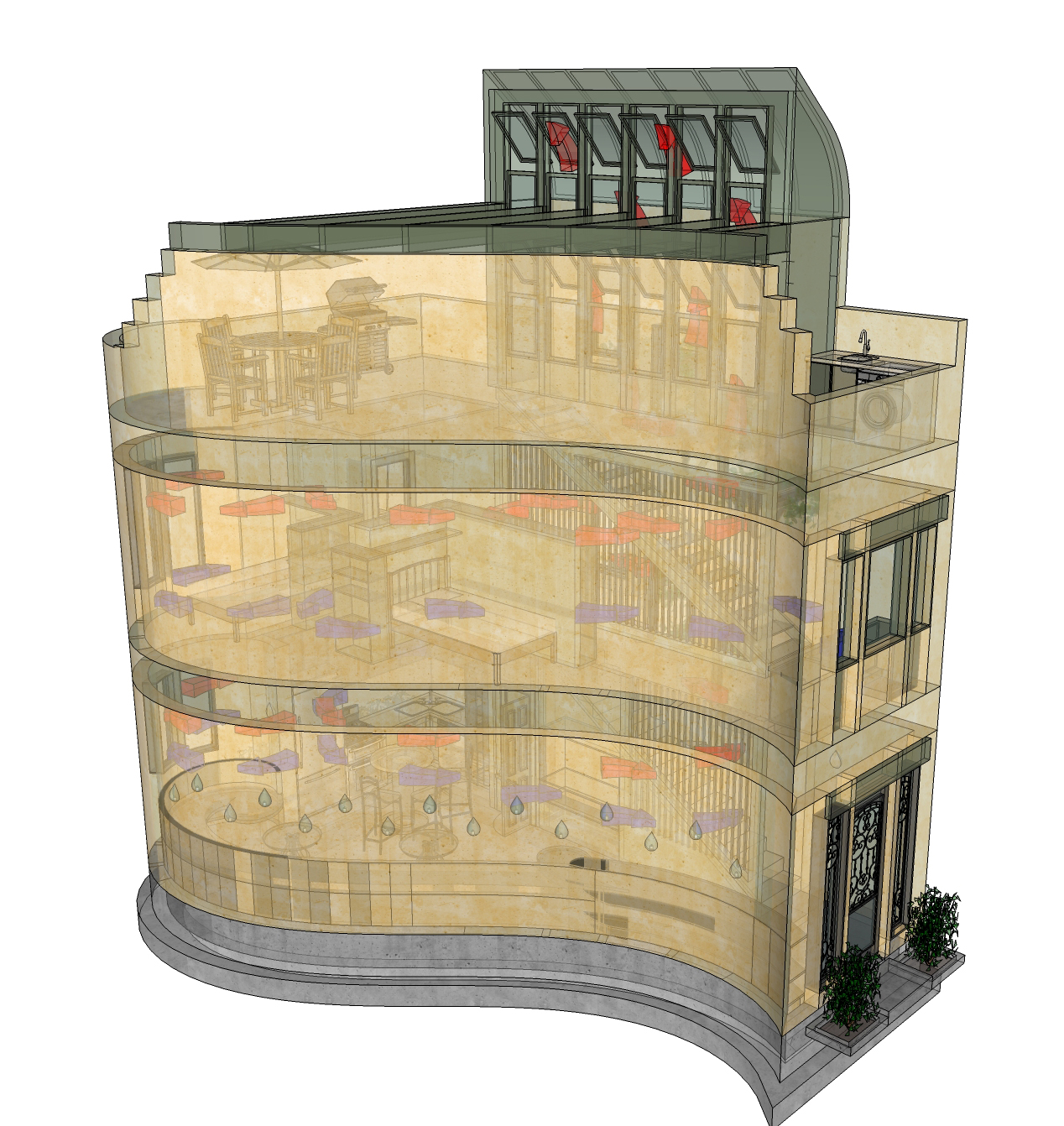
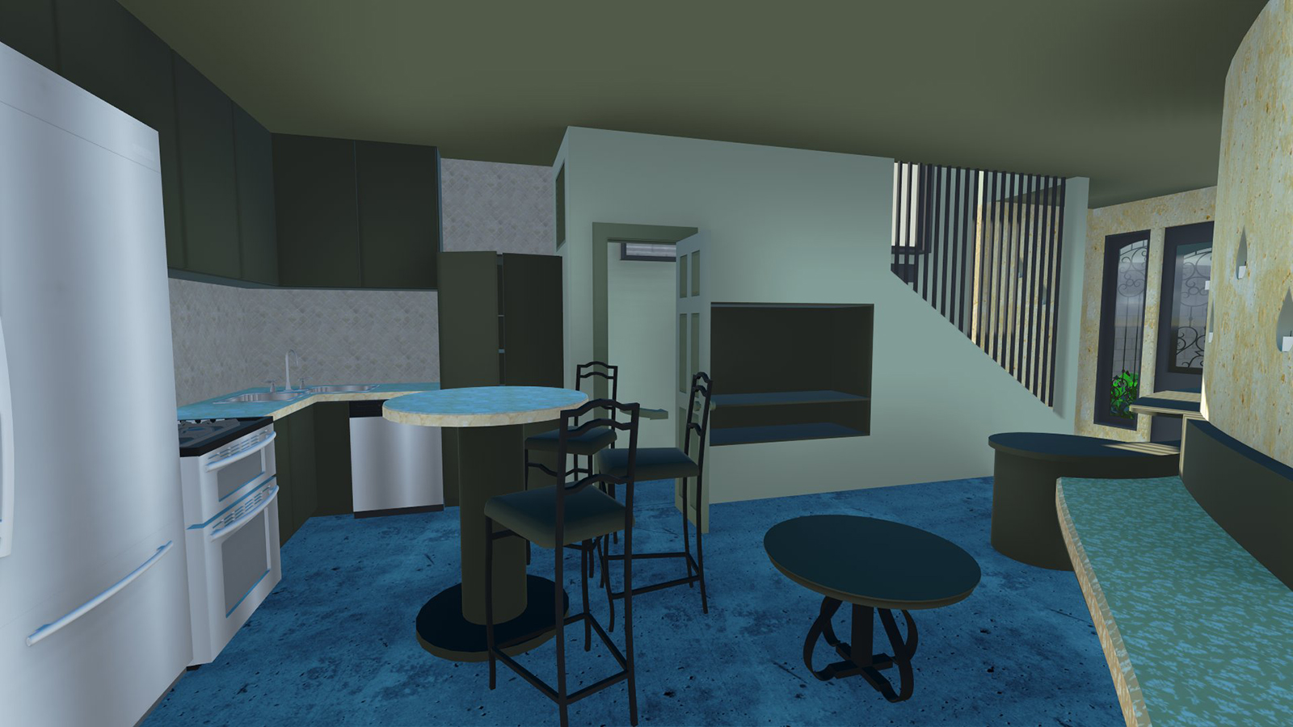
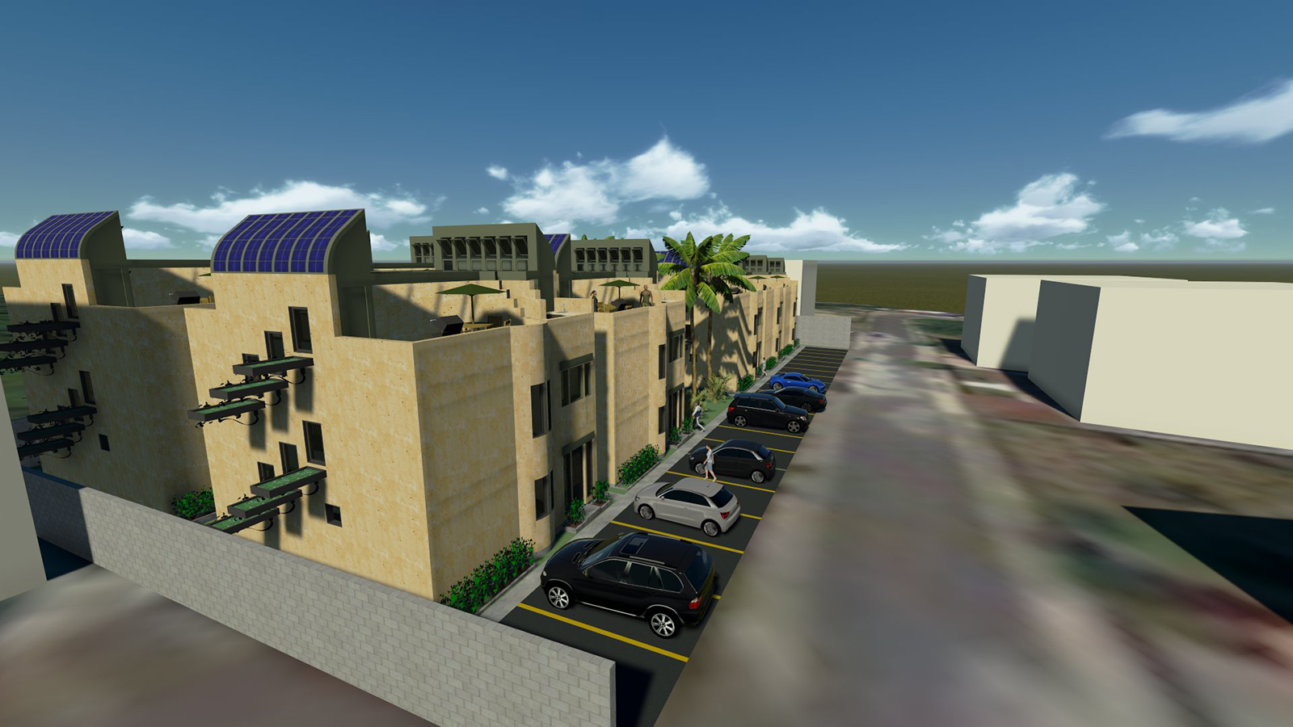
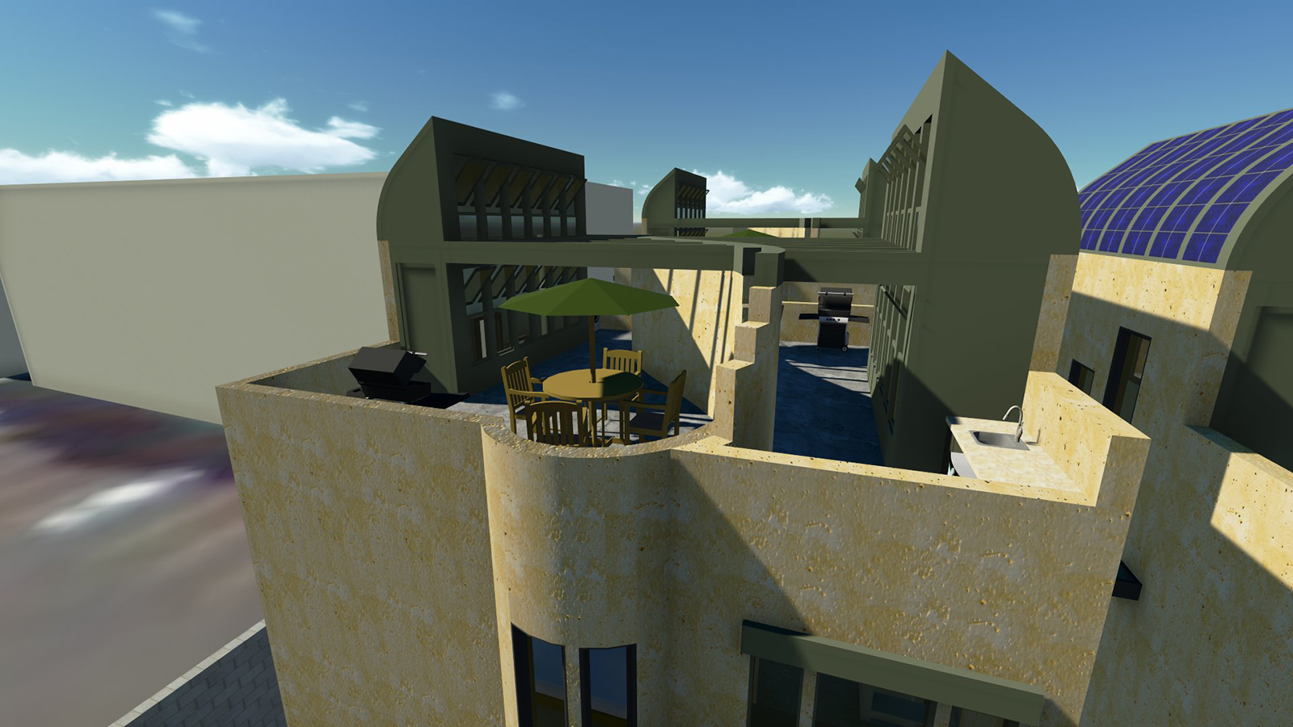
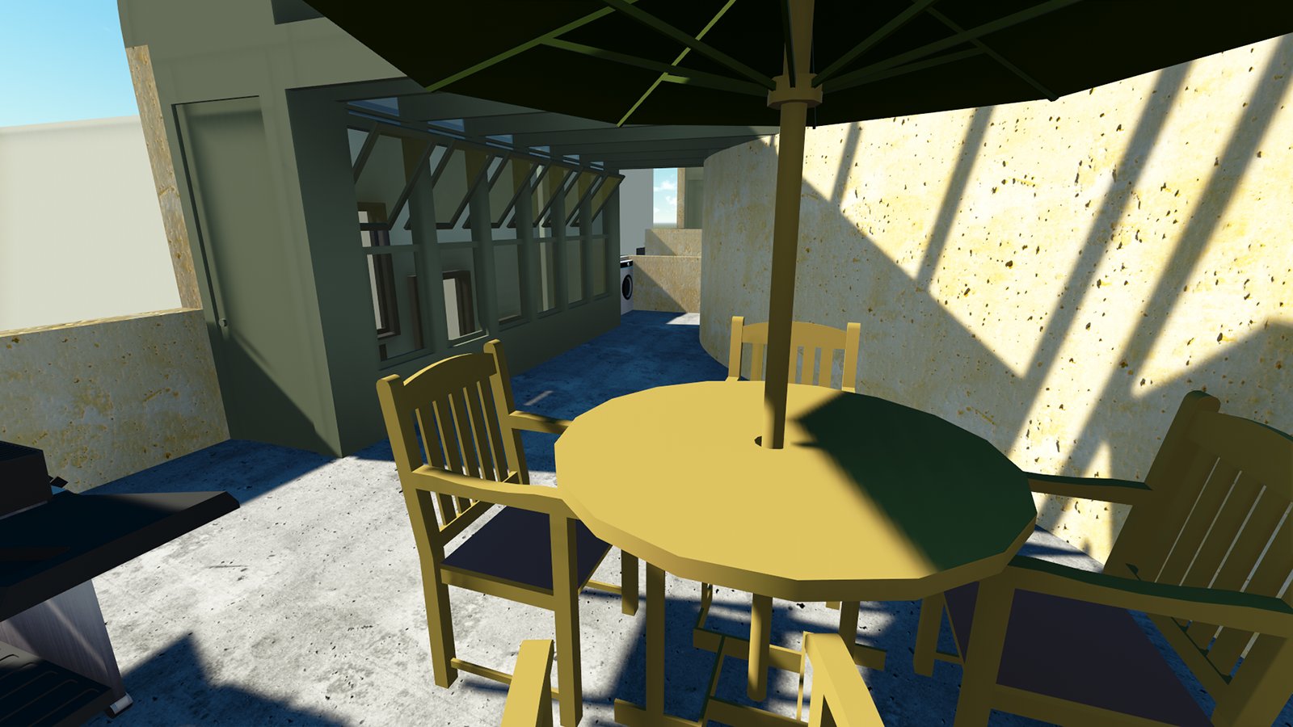
-
Interesting Mike.
We've been doing some interesting work with passive recently, and have had the chance to run simulations through the IES software. Being able to manipulate input data, it has been very enlightening to see the things that make the most difference, and it seems the devil is in the details. One of the ways you can change efficiency in a very big way is air tightness. Another is thermal bridging. But by far, in my opinion , sitting in the most important category is mass, and passive air movement (Kris has addressed the air movement nicely in his example) Another thing is if you have the ability to isolate the solar gain space. This can give a lot of comfort control.
In one project we are doing, a small commercial building, we are at the point that we can almost totally replace the air conditioning cooling cycles through a passive means. In this case, the mass is substantial enough to temper the heat gain so that it only starts to change the comfort level to unpleasant at the end of the business day, so we can then cool the building by tempering the mass at night, when the building is unoccupied, and bring it back to a new cycle beginning the next business day.
We are still tinkering, so we feel things will only get better. -
Thanks for posting that example Kris. The method you mention for cooling is indeed a tried and tested process that works well with little running cost.
I probably will never have to be too concerned about cooling buildings here although the high temps we have been getting of late have raised a few eyebrows. The Guardian reported, 'UK heatwave may have caused hundreds of deaths' http://www.guardian.co.uk/uk/2010/jul/10/uk-heatwave-deaths-rise-elderly Its most definitely a concern! Houses, even older stock, here in Western Europe are designed to keep heat in for the most part and its not that easy to get simple cross house ventilation going. Maybe something should be introduced into the Building Regs that would take this into account!
As Dale says, air tightness / structure mass are very important factors. Once a high level is achieved it then becomes easier to engineer a controlable interior climate for heat up or cool down as required.
I also agree with Dale's comment about good siting / positioning. A lot of the current house stock and in particular dense housing schemes take little or no account of proper Solar gain orientation.
The AIA have on YouTube an excellent Webinar presentation, Form Follows Energy, here,
http://www.youtube.com/watch?feature=player_embedded&v=1pIRUGcFgvEThe presenter, J.B. Clancy, AIA, takes us through various house examples constructed at various times and comments on their efficiency in light of available fuel resources. He starts with the George Soule House, here,
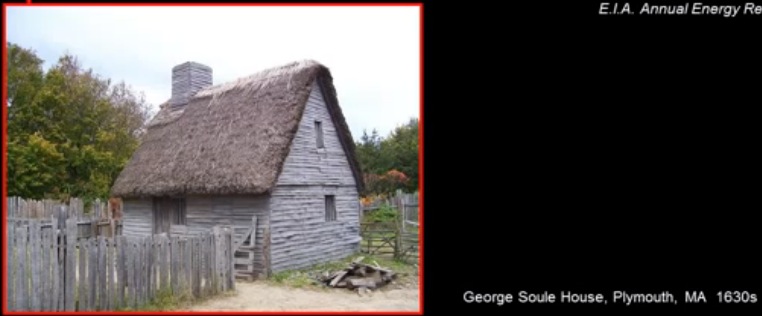
and moves on the Mies Farnsworth House which he describes as 'decadent' and probably with a 'R1 rating'!. He does however admit that in 1951 cheap oil was in abundance. I imagine it probably would be possible to replicate the design using the latest advances in glass technology to achieve a more efficient house but again I doubt it was ever much lived in. It is very peasant on the eye though.
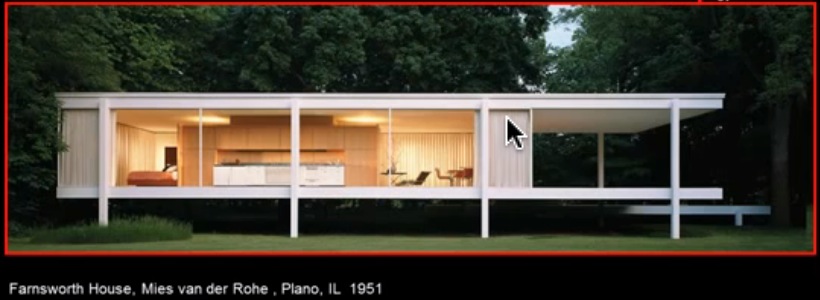
He then ends up showing what he considers the break through in eco house design, the Lo-Cal House, here,
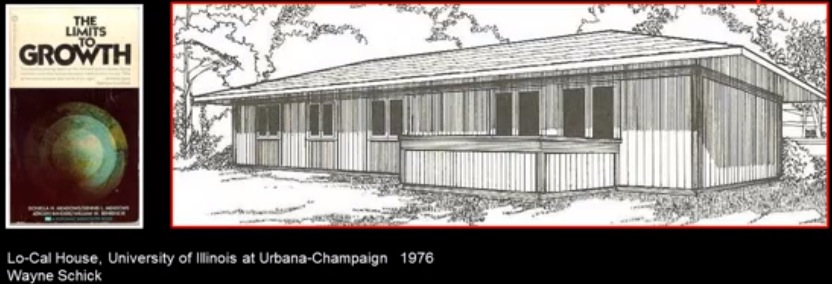
I think house design and detached houses in particular must adopt 'Form Follows Function' if they are to more and more gain from nature's free energy sources, Sun, Wind and Earth (GeoT). If we don't, we had better be prepared for wearing thermal suits and living in either very hot or very cold buildings.
-
Yes, I'm often faced with poorly situated and designed developments that take no concern for elemental influences.
-
You cannot only compare the surfaces because there are many windows on the south side to collect the sunlight and only very few on the north side.
A good Surface-area-to-volume ratio is important, and a cube is a good chioce here. -
Thanks for that link Carsten. I am trying to get my head around it. Granted, a cube is indeed a very practical envelope for enclosing volume but I don't think its ideal when it comes to Solar Houses.
I notice that GizMag have an article of solar houses, Solar Decathlon 2013: Five solar houses to watch
http://www.gizmag.com/solar-decathlon-2013/28275/I've scanned through the 76 images and was a little disappointed as no planning details were shown only pretty renders

One thing I did notice was that a lot of the designs showed PV panels propped on roofs and it looked to me that Sun orientation considerations where not being taken into account for the intended locations of these houses.
Its a simple well know fact that PV and SWH panels perform best when they are orientated a right angles (on average) to the mid day sun.
Advertisement







