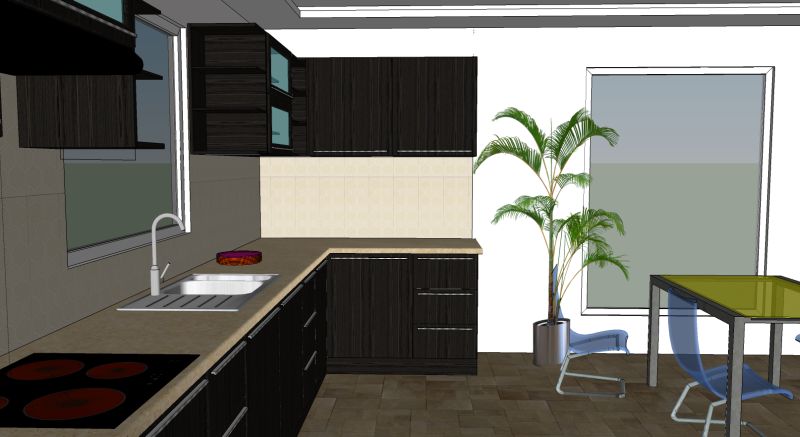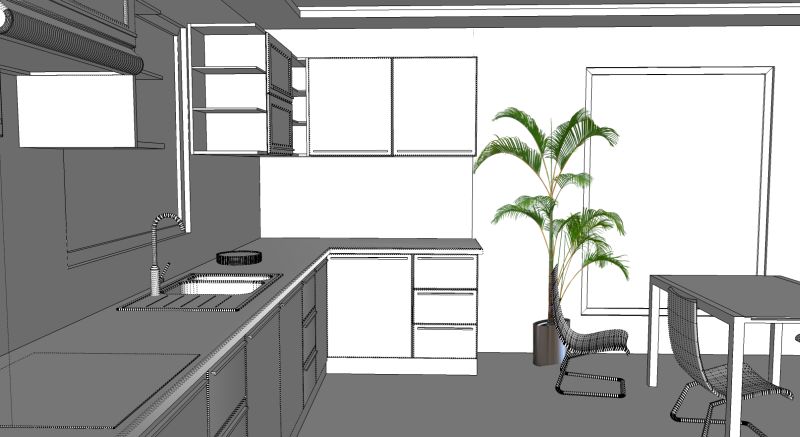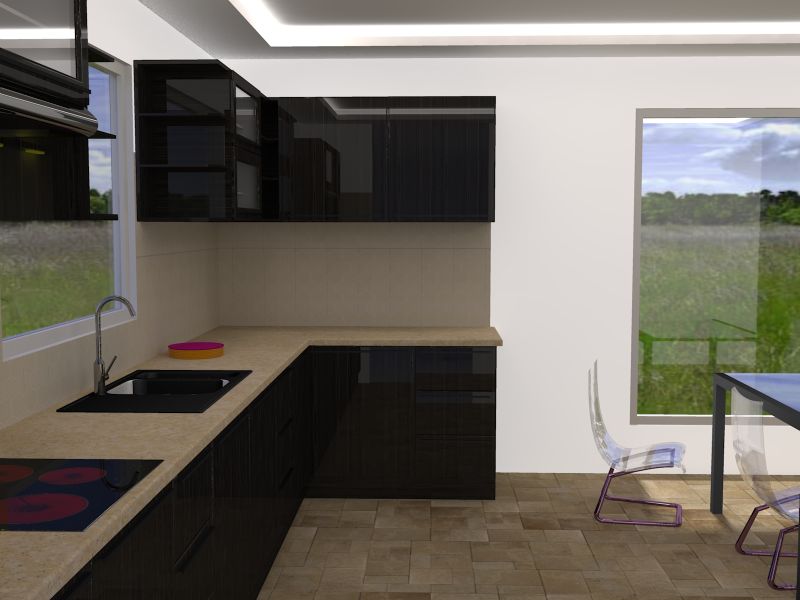Kitchen Visualisation
-
 Hi,
Hi,it's first time I post my sketchup project here. It's not finished yet. I'm still thinking about putting there some equipment like microvawe oven. Render is done using Kerkythea.
What do you think about it? Have you any advice?


-
Please give me your opinions.
-
I am learning myself, but I'll have a go.
First of all, you should consider replacing the background outside the window. The quality of the background image you used isn't the best. I can see that you've used sunlight in your render, so the background outside should also be set in sunny weather. If it already is, consider brightening the image up a bit more.
As you say, you should fill it up a bit more with equipment like kettles, microwaves, fruit baskets and whatever else you would find in a kitchen. It looks a bit empty at the moment.
The tables and chairs look a bit small. A good starting point for the height of the table would be around 750mm.
And finally, if you are going to have sunlight coming through the window, I think it needs to be accentuated more than the interior lighting. Given the windows are quite large, there's bound to be a lot of ambient lighting from outside bouncing into and around the room.
Just a few of my thoughts. Hope it helps.
-
Thanks for all sugestions L8Sunrise.
I'll try to fix it.
Height of table is 740mm. I think I'll resize chairs... It could be looking strange because chests are about 860 mm
-
A pleasure.
Forgot to mention that you need a better material for the tiles.
Keep up the good work!
Advertisement







