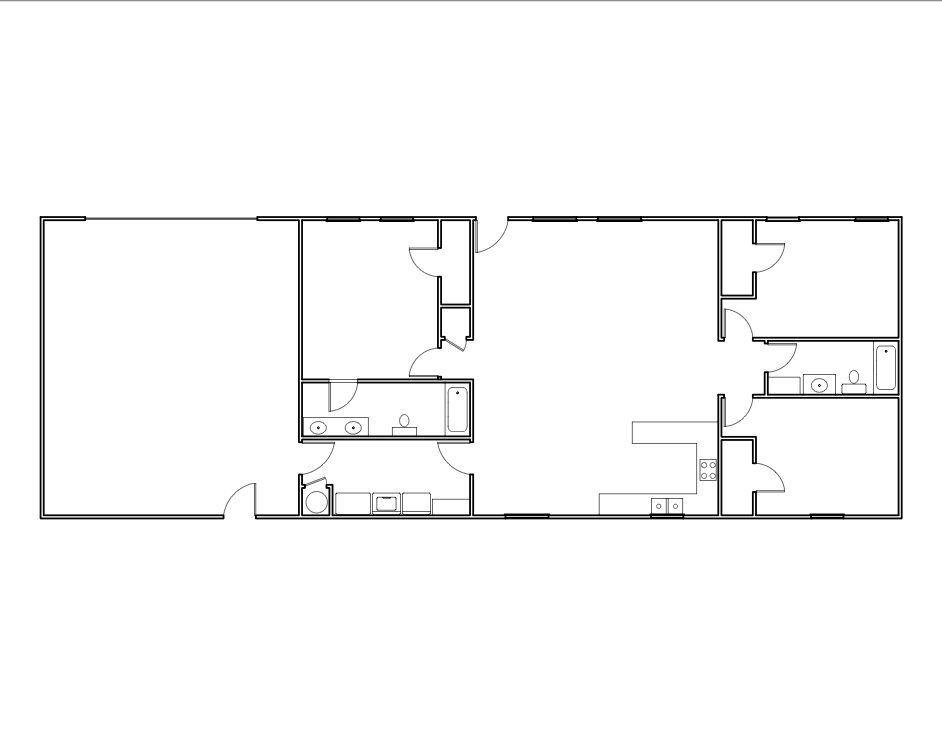Need help with plumbing and HVAC
-
I'm doing a contractor friend a set of plans for local building dept. and needs more than the usual a HVAC and plumbing plan and I've never done one before. A search of the internet wasn't much help besides there are some real pros here that I bet that could help also being a Premium Member may we could set up a discussion room where I could share the .skp or LO file Here's a screen shot very simple plan.
Thanks Walt

-
Do you know the code requirements? With your friend, get the available code requirements (like the building dept. handouts.). the other thing is symbols. Krisidious has posted some symbols for Layout here. What do you mean "more than the usual" --why is it needed?
For the purpose of permits, my electrical plans now include extensive notes. They want to see everything in the code just about on the plans. Another set of locally produced plans would be helpful.
-
I'll see what I can get as far as codes. Just need to show the duct work in LO and drains and water lines.
I used Krisidious symbols for the electrical. Thanks much to him.
In a set of plans submitted to my local building permit office the mechanical is not required for a residential permit although I know the plumbing is inspected once the plumber is done. That being said these are going to be used for modular homes and the state permit needed does require them.
-
I design all over the world and more so all over the U.S. and have not run into that even once in residential design. Perhaps my clients know what their doing and simply take my plans to engineers or the various trades and they do their own drawing, likely. In most cases that I've been involved in the HVAC and Plumbers do their own drawings anyway. If that's not going to happen; the contractor should at least get the plumber/hvac pro to do a rough, even hand drawn layout for you. These are both trades that require licensed journeymen to perform and the likely hood that your layout would match theirs is slim... And mine would be the same. Remember that there is a high likelihood that what ever is in the drawings that are approved will be what the inspectors in the field look to see... If it's not that way there may be trouble.
Here is a good example of a plumbing plan.
Basically what you're looking for in a plumbing plan is proper pipe drafting. which is different from residential drafting. symbology inline, directional arrows, iso metric and plan views, supply, waste, venting, grounding, hot/cold typing, pipe sizing, pipe type, pipe insulation call outs, slope/grade of drain system, water heaters, filters, softners, pumps etc. basement drains and sump pumps. and don't forget the exterior systems. drainage, septic, lateral lines, french drains sewer mains. Each of these have standards for the number of systems in he house, i.e. pipe size and pressure.
I took piping in college... It's fairly easy and if you have a book you can do a pretty good job. Here's one for free.
HVAC is going to be harder... calculations must be made regarding the volume of the house and the natural vs artificial ventilation flow. The size of units and the size of duct work will depend on these variables.
You'll need to figure the tonnage required for the building.
Have you ever been in a house where the doors slammed shut by themselves? or the doors were kind of hard to close like there was an invisible force holding them open? that's bad HVAC design and bad ventilation.
You'll need to figure quite few variables and if I were you I would let others do as much of the work as possible... People that sell this equipment are just dying to do these things because they get to make lists and bids for the project. If they don't outright offer to do the plan they offer tools to help.
Trane also has some tools you could use the trial on.
Here's a tutorial on HVAC Load Calculation.
Hopefully some Architect's will come in and give you some more thorough advice...
-
Thanks, Peter and KrisidiousI got myself into a pickle and don't know where to turn next.
-
The "modular home" is the reason this is being required by the state... That's more of a consumer safety issue than a one off house is. If it's modular and it's going to be resold over and over it should be financially feasible to just hire it done. Contractors are always trying to get it done cheaper... If you think you've bitten off more than you can chew, there's dignity in telling him so.
Also I wouldn't be surprised if there were not someone here at SCF that does HVAC or Plumbing and might do the the heavy lifting while you do the documentation for a smaller fee...
-
Old topic but this is an issue that I am also interested in. Hope to have more answers
Advertisement








