Two Bed Town House Render
-
Hey Everybody,
Here is my latest work, it is for my Masters final project.
Built in Revit, made nice in Sketch Uo and rendered in VRay.
It is an example house and isn't not meant to be totally populated
It was handed to the printers on Monday
Enjoy (C&Q Welcome)
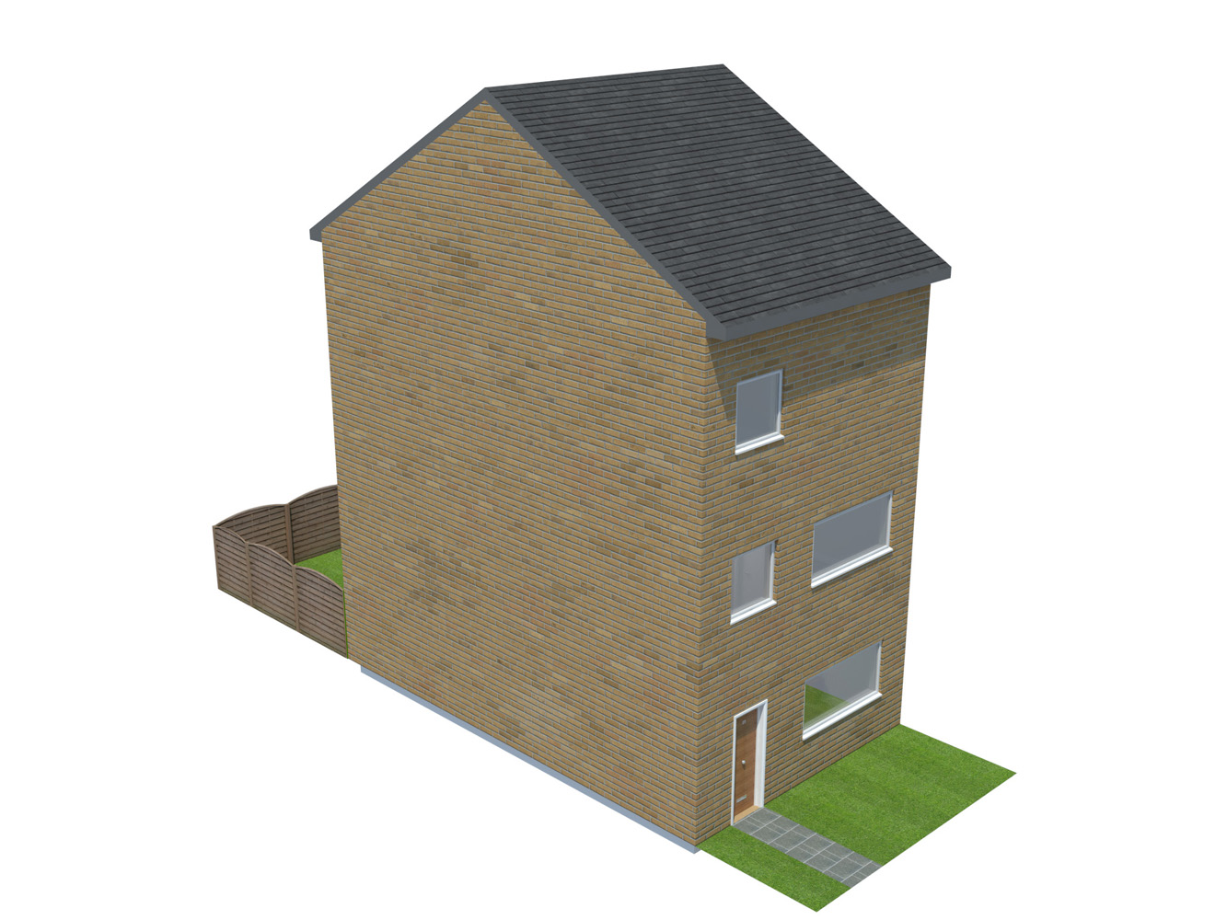
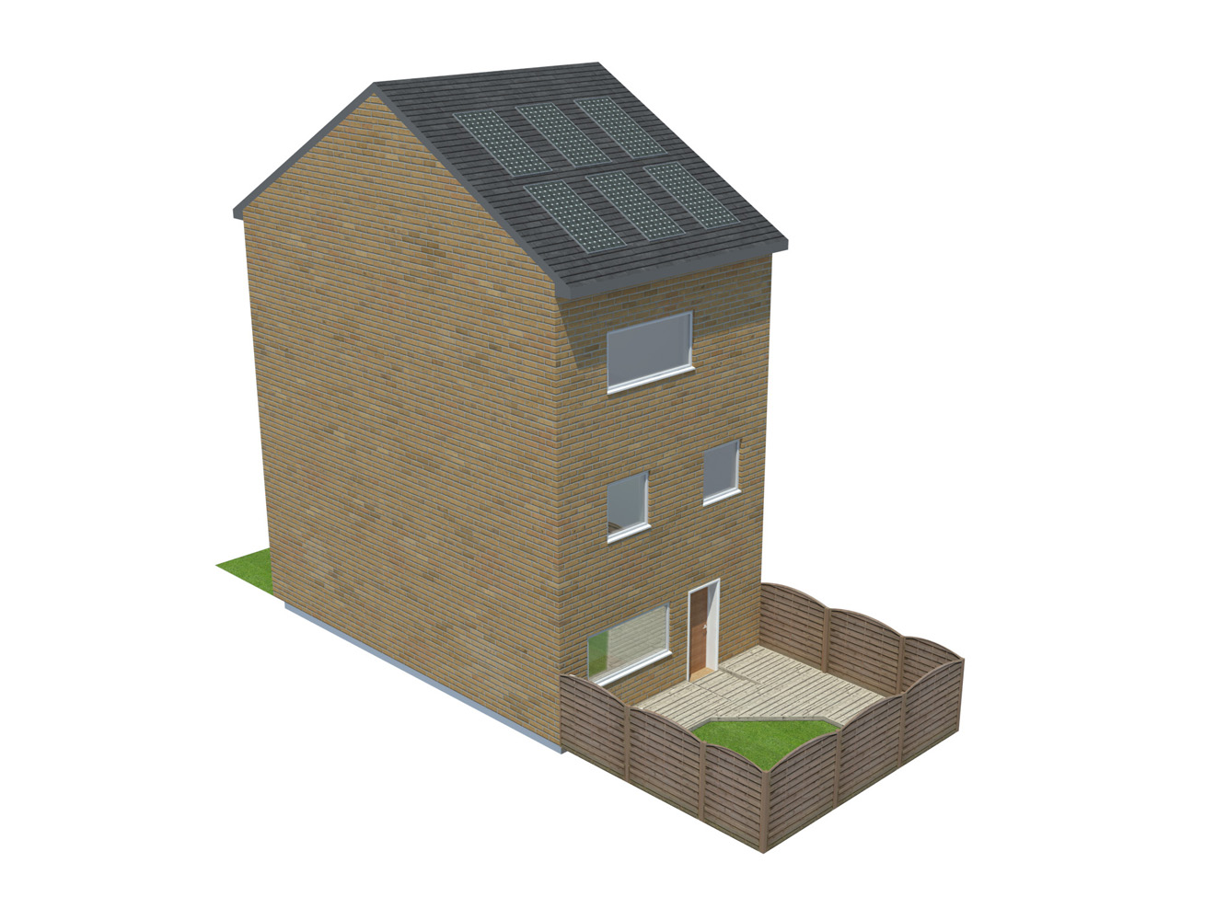
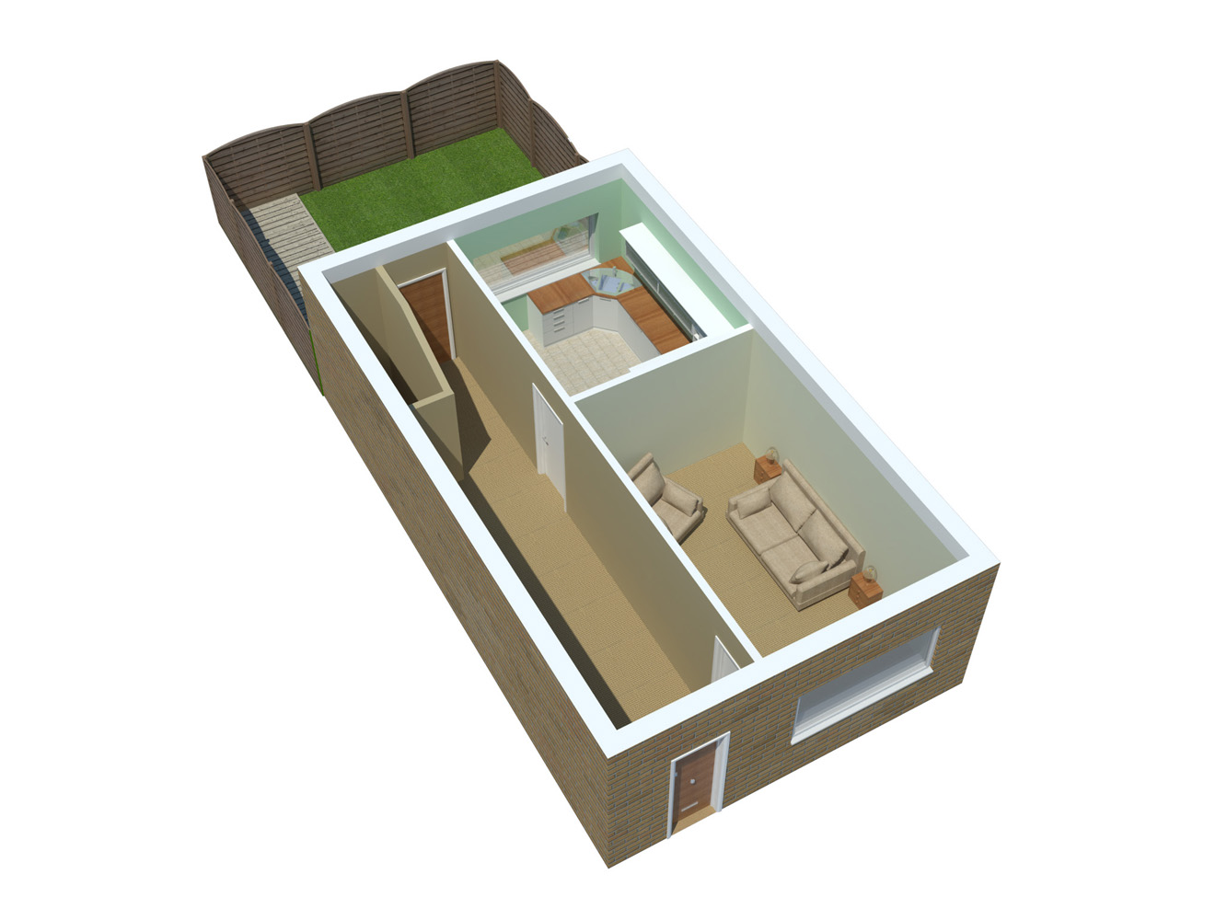
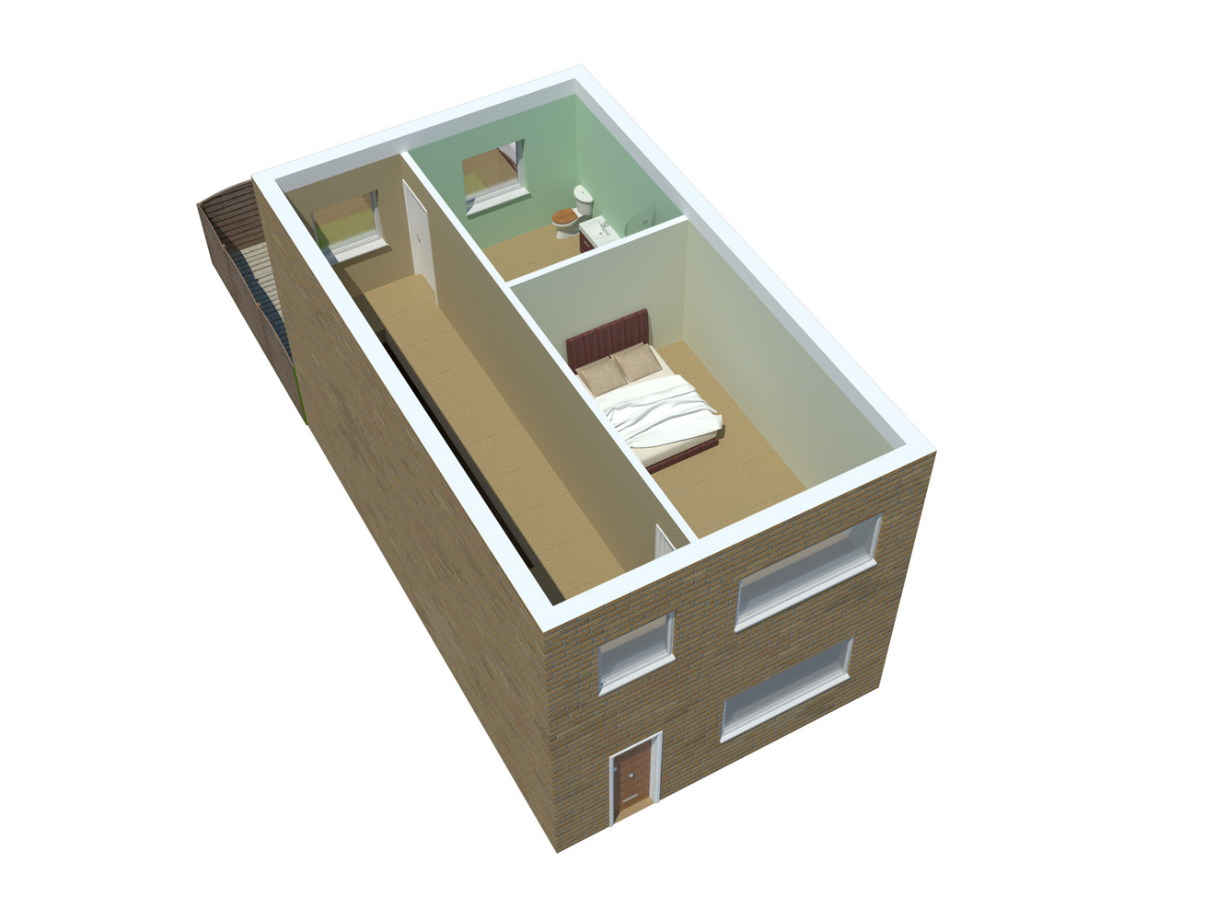
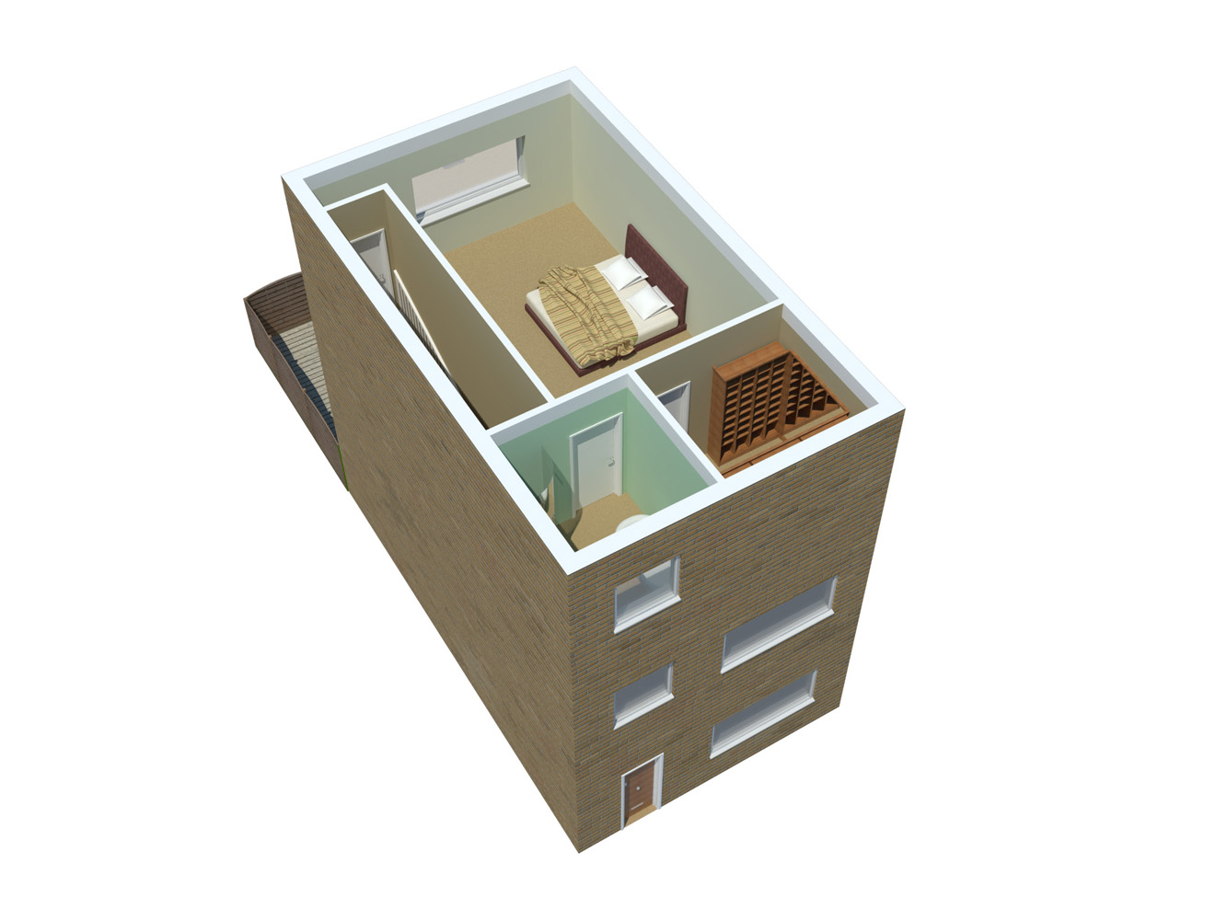
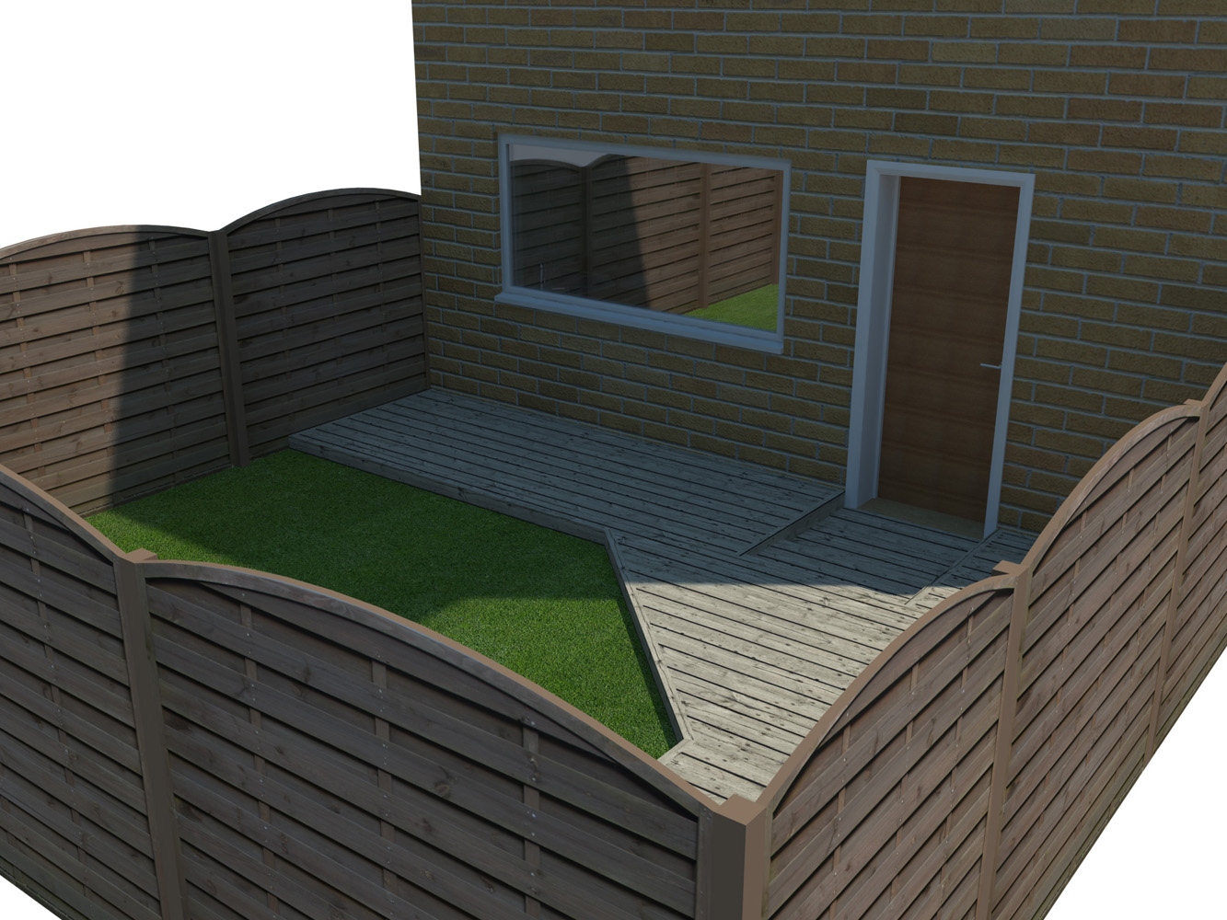
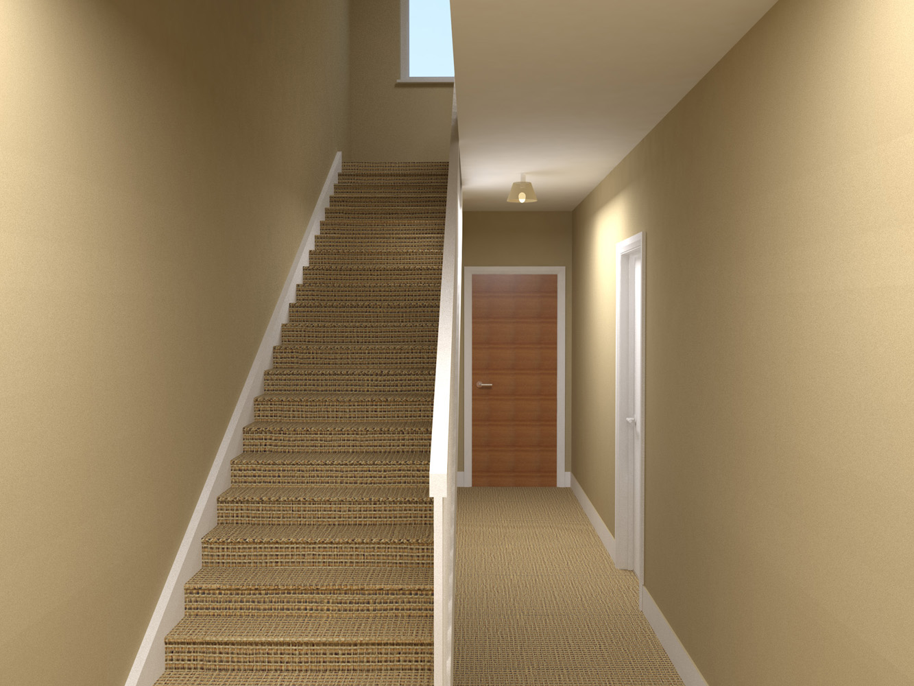
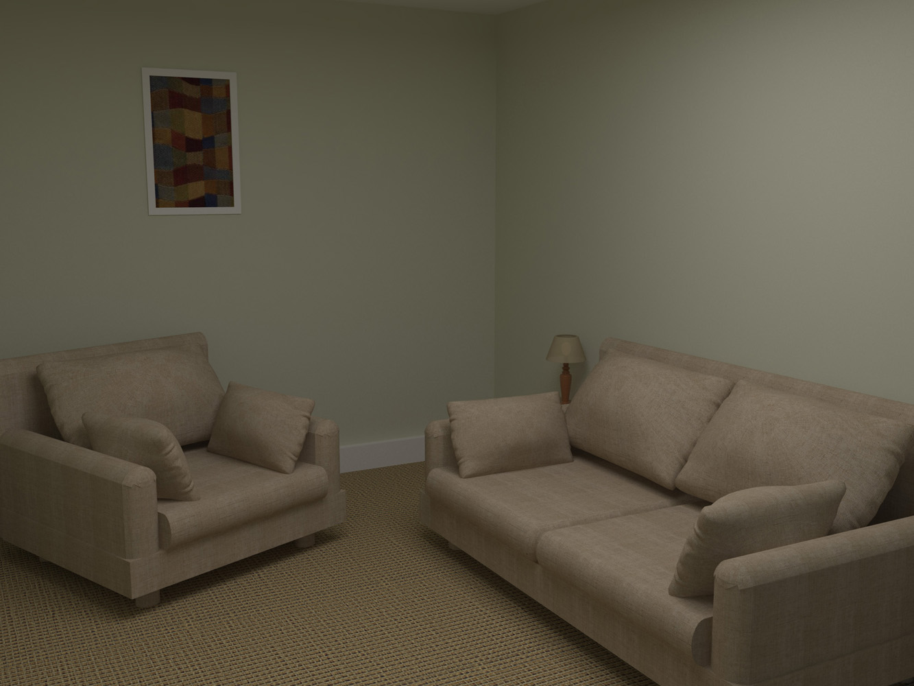
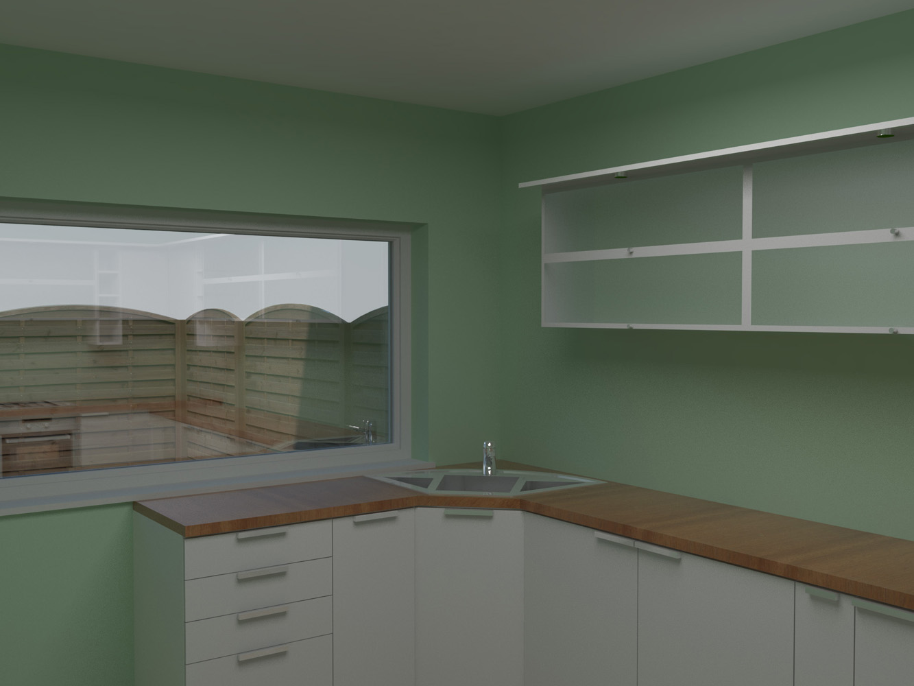
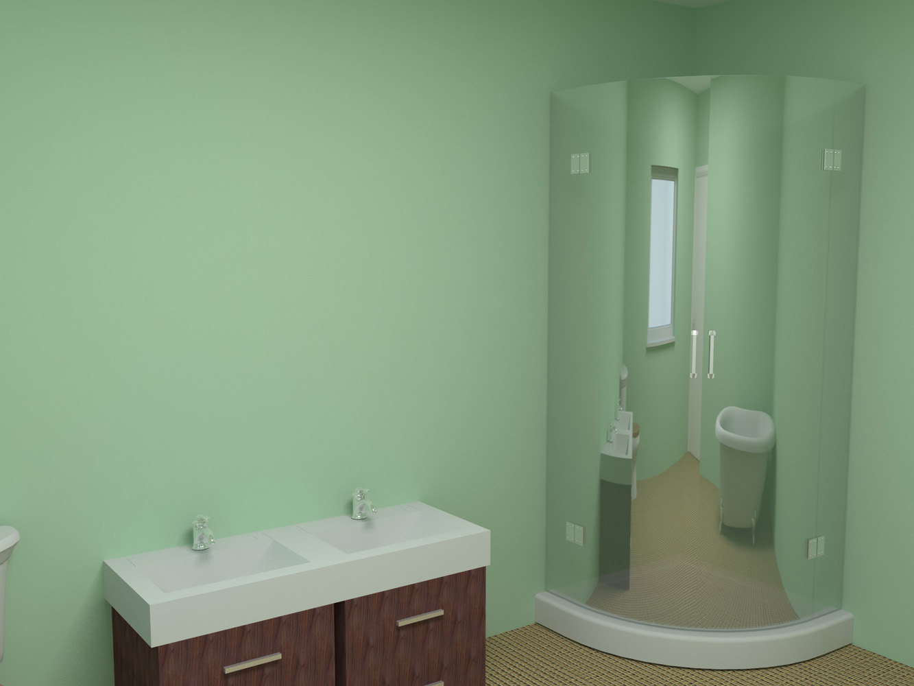
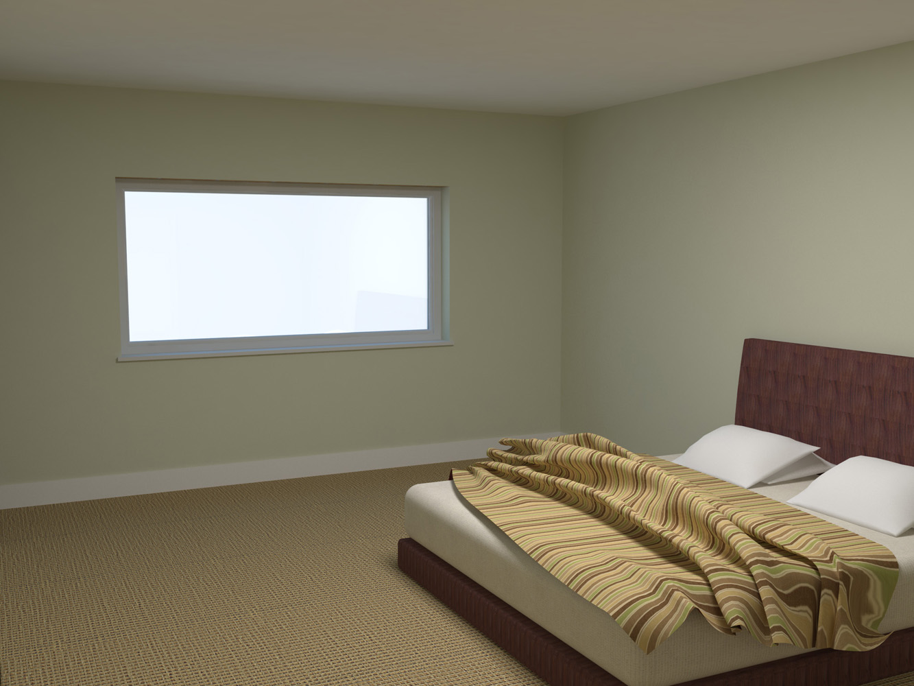
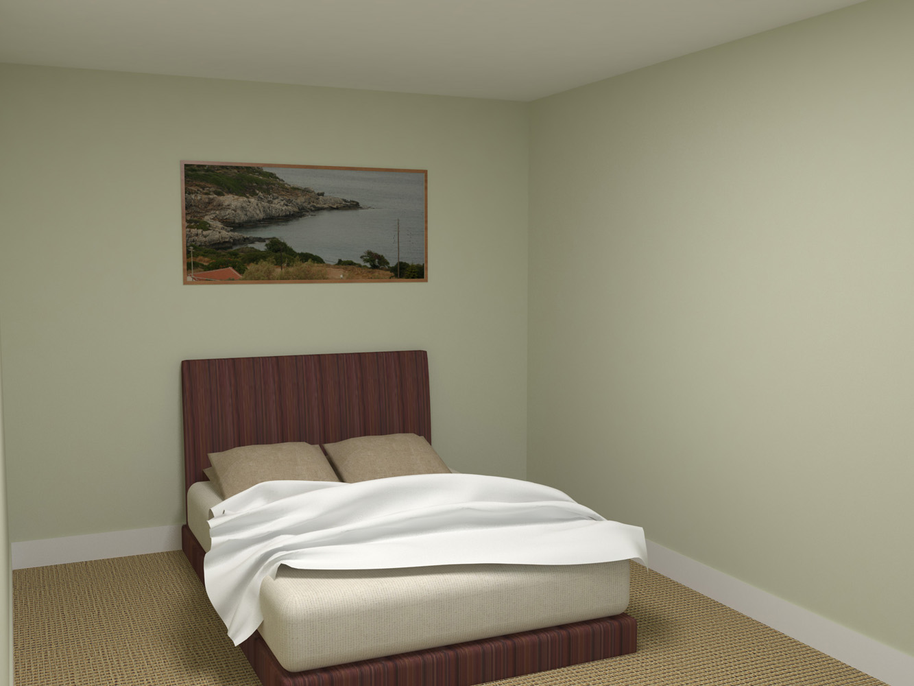
-
Oh and the animation
-
Your colors remember me this book?p)

-
@unknownuser said:
Your colors remember me this book?p)

Ah yes, i can see it. I'm a big fan of muted colours, i find them relaxing.
-
Nice.
The door on the top floor (at the top of the stairs), looks like there is insufficient room to open fully. Thought of turning the door and section of wall 90 degrees? It would also provide some natural light for the stairs.
I think the brick texture could do with a bit of scaling.
-
@mike amos said:
Nice.
The door on the top floor (at the top of the stairs), looks like there is insufficient room to open fully. Thought of turning the door and section of wall 90 degrees? It would also provide some natural light for the stairs.
I think the brick texture could do with a bit of scaling.
Thanks Mike,
I built the house in revit first (but I also checked the space, its very tight)

Advertisement







