Iolani Palace WIP
-
Central tower attic level
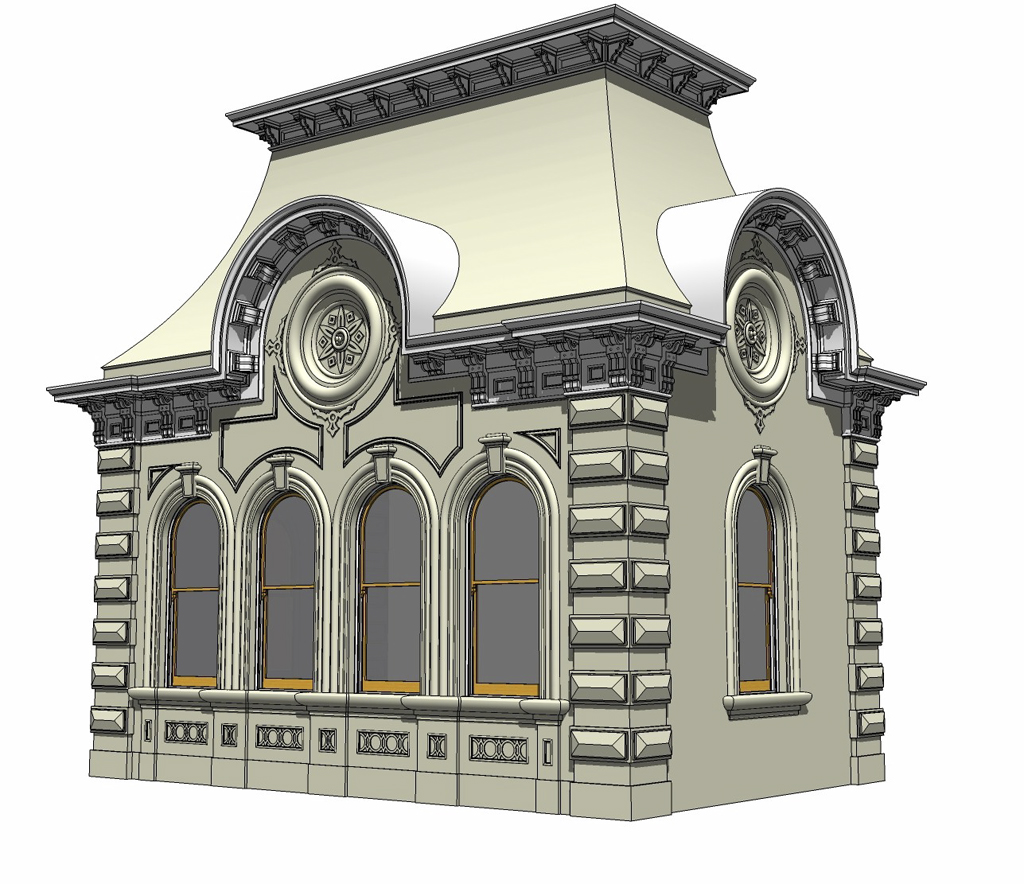
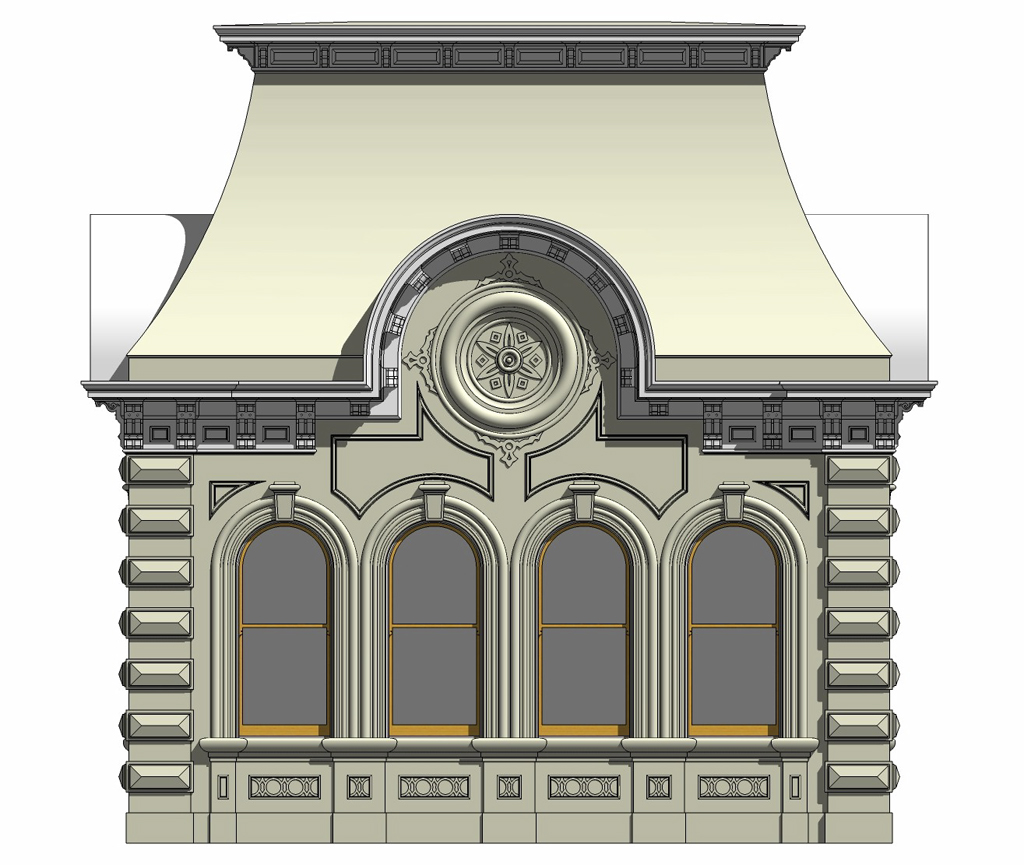
-
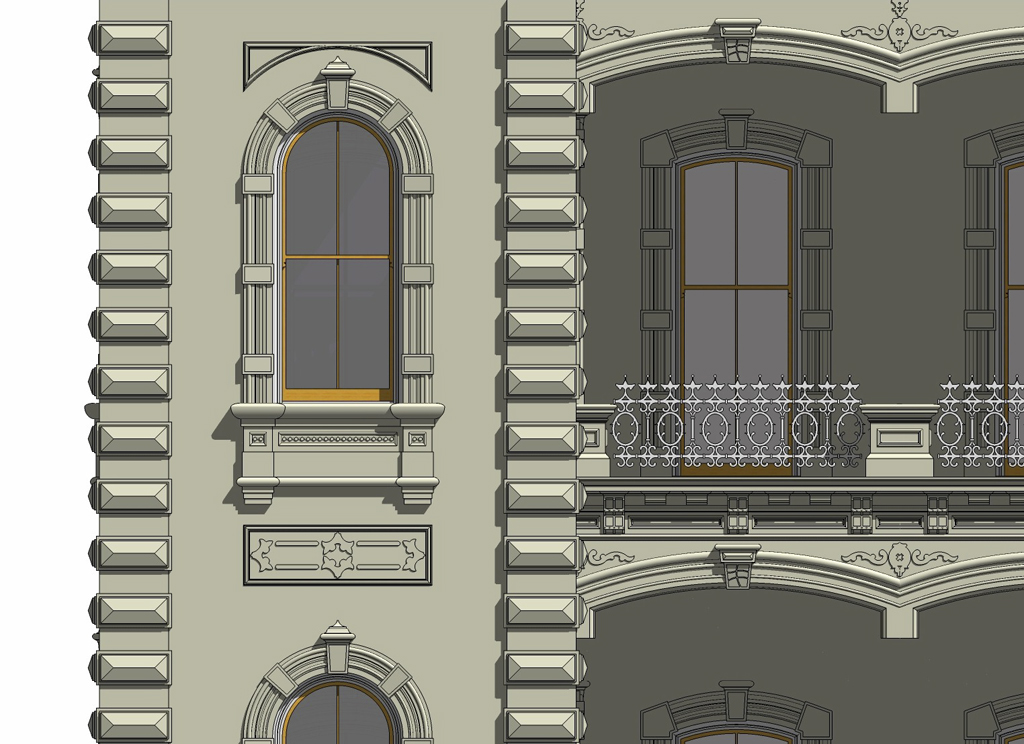
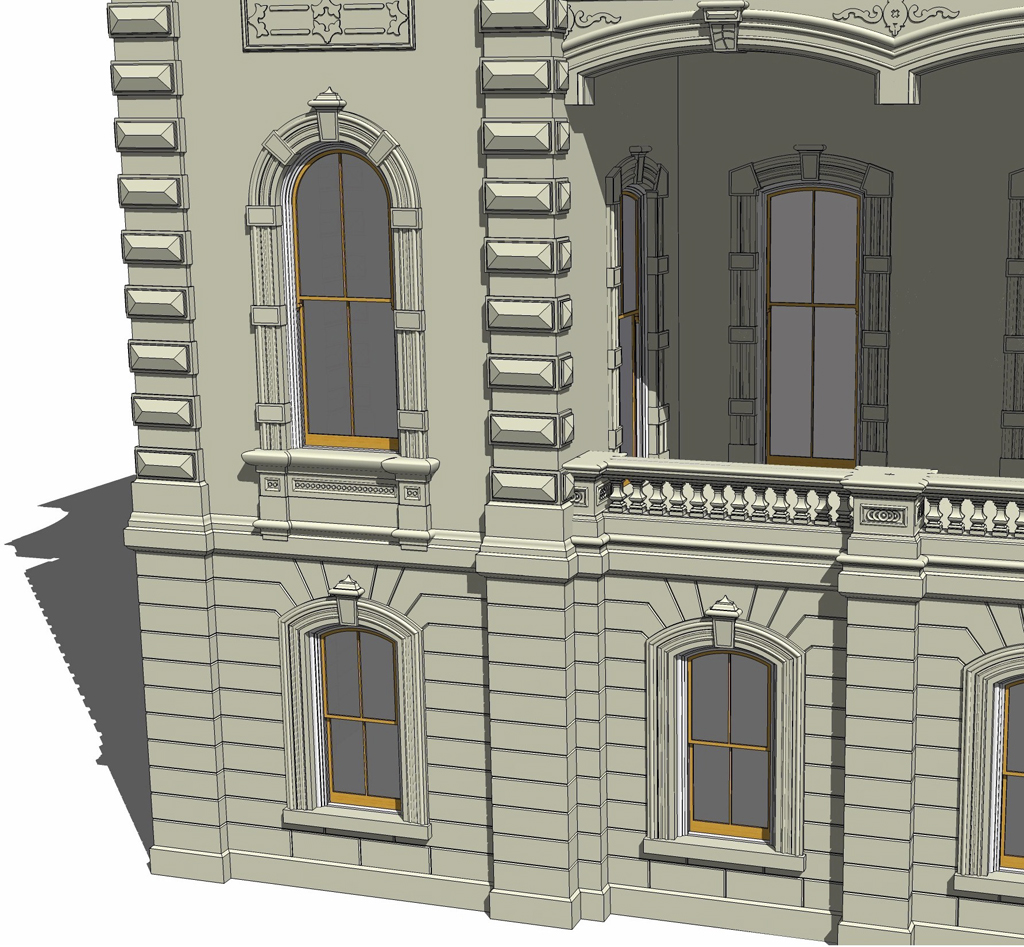
corner tower roof and roof balustrade
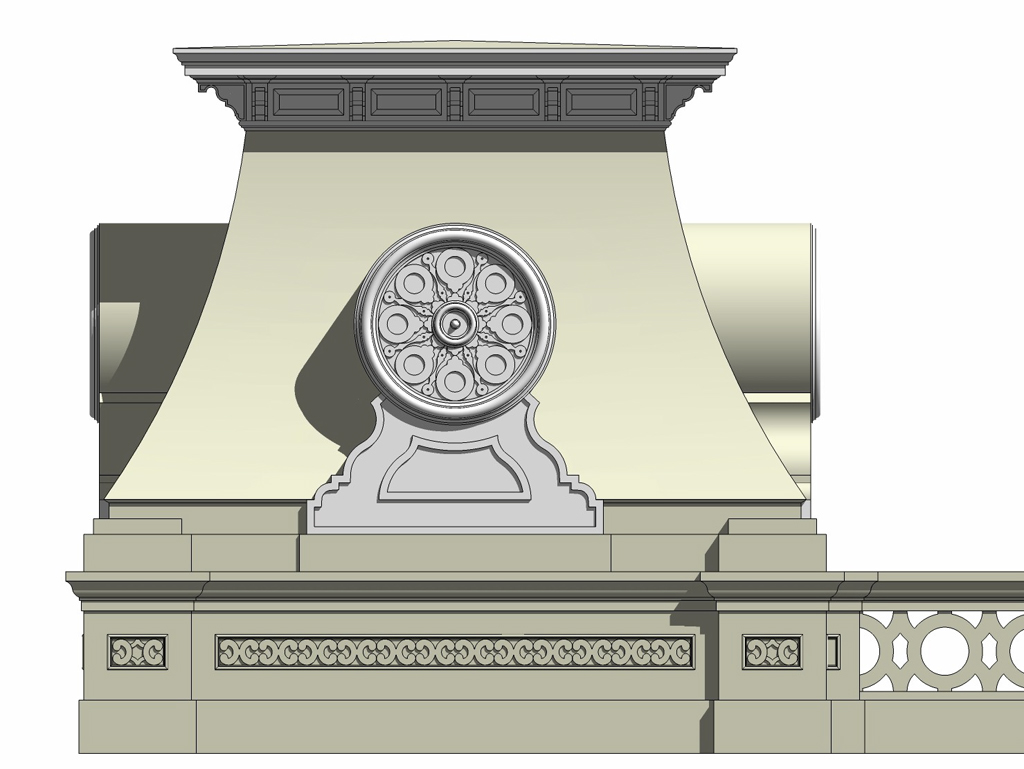
-
Stellar details. Bravo!
-
Sweet modeling, Daniel!

-
Excellent modeling. Great choice of subject. What do you have for reference? Peter
-
Did you use layers? If so could you show the list of layers? Were there any features of the model that were problematic?
-
Thanks, guys.
Peter & Roger: I used the HABS drawings for reference, and in some cases photographs. No, I did not use layers on these particular models, only components and groups. Probematic? YES! The HABS drawings are not as complete as I thought when I first looked at them, and in some instances they do not match up with the photographs. There are minor errors in the model, but at this point I can live with them. I used SU's standard tools, especially the follow-me tool, and for the most part they've worked well, except for the complex molding shapes over the upper level windows - they came out wonky, so I had to model each segment individually (a little longer than needed) and then intersect, clean, and rejoin the segments together. The dentils on the curved roof of the center tower were a challenge, too (but a fun one) - they have a qtr round molding at the top, so at the curved roof I had to model those pieces on the sides and front separately to conform to the curve.
All this probably confirms that I am insane, since, unless I print it out on a 48" sheet of paper, when it's all finished no one will see all this detailing! But, I'm having fun with it. -
Great Job

"when it's all finished no one will see all this detailing!"..... believe me, if you miss the small details, yourself will see it and maybe regret omitting it. Are you going to render her?
John -
Thanks, John.
I want to render it, but I know it will be too large for my current system. Perhaps in a few months I will have that remedied. I did a test image of a SU rendered 2d elevation and I thought it looked pretty good. -
Beautiful model, congrats.
-
very nice...
-
Beautifull and in nice detail!
As said above: it's the little details that make it sell

-
Got the cornice done, as well as entrance doors and the steps.
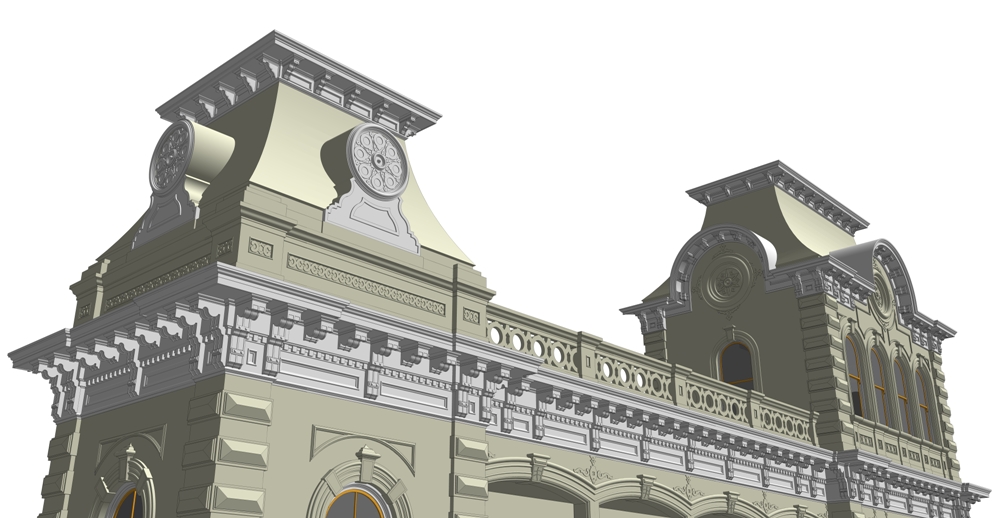
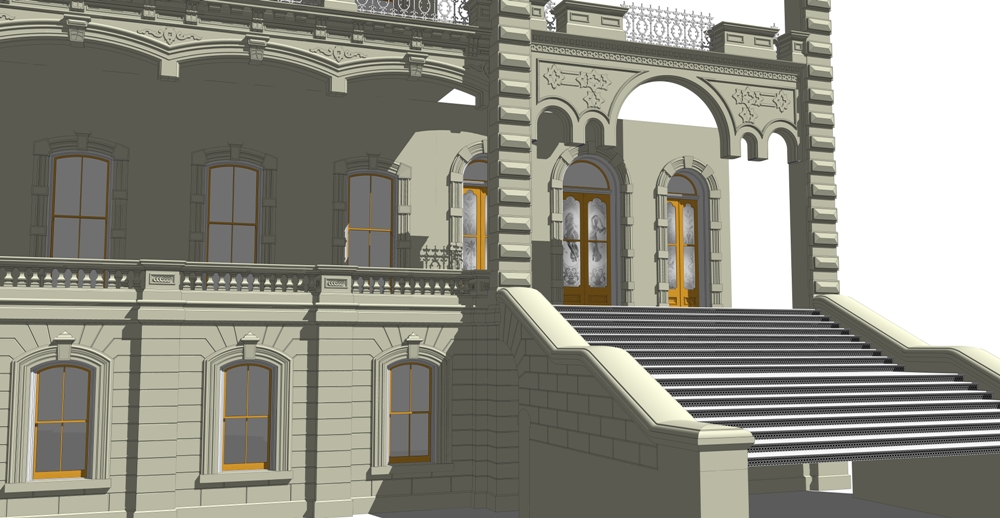
-
Great work Daniel. Look forward to seeing more. Stick with it!
-
Looks absolutely great.

-
Wow.

-
Thanks Peter, Tom, and Bryan.
-
Outstanding work! Look forward to se more
-
Thanks Sergio. I'm almost through with the front elevation, but I've put it on hold temporarily while I work on something a tad bit easier; the IP has been frustrating to model at times.
-
Excellent work Daniel...love the details!
Thanks for the heads up about the HABS drawings.Robert
Advertisement







