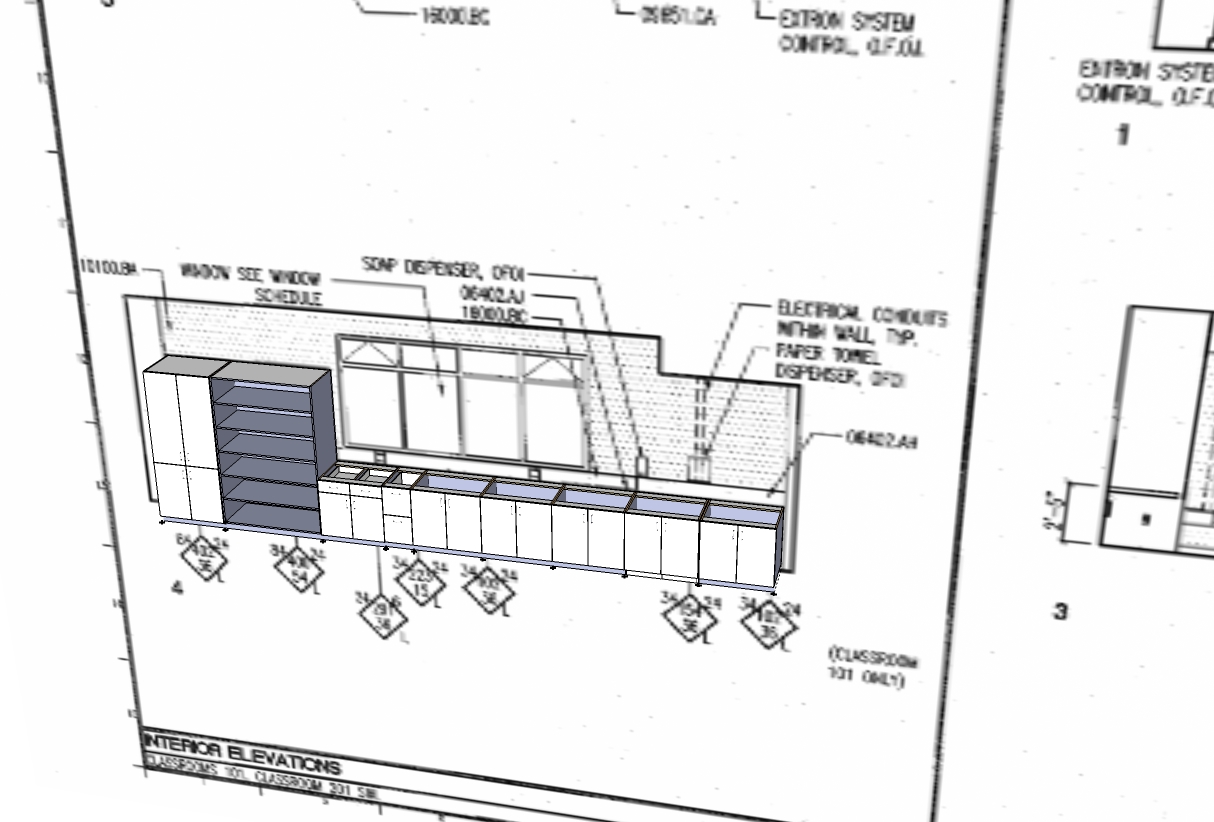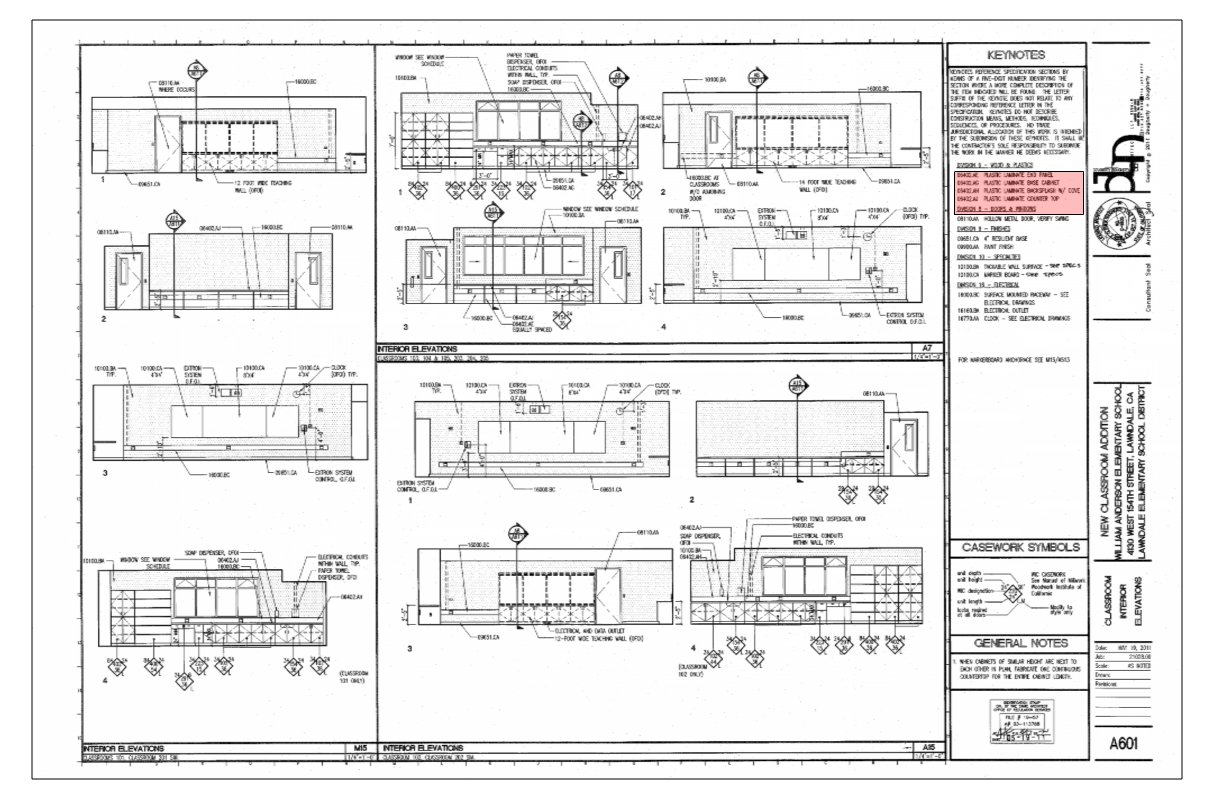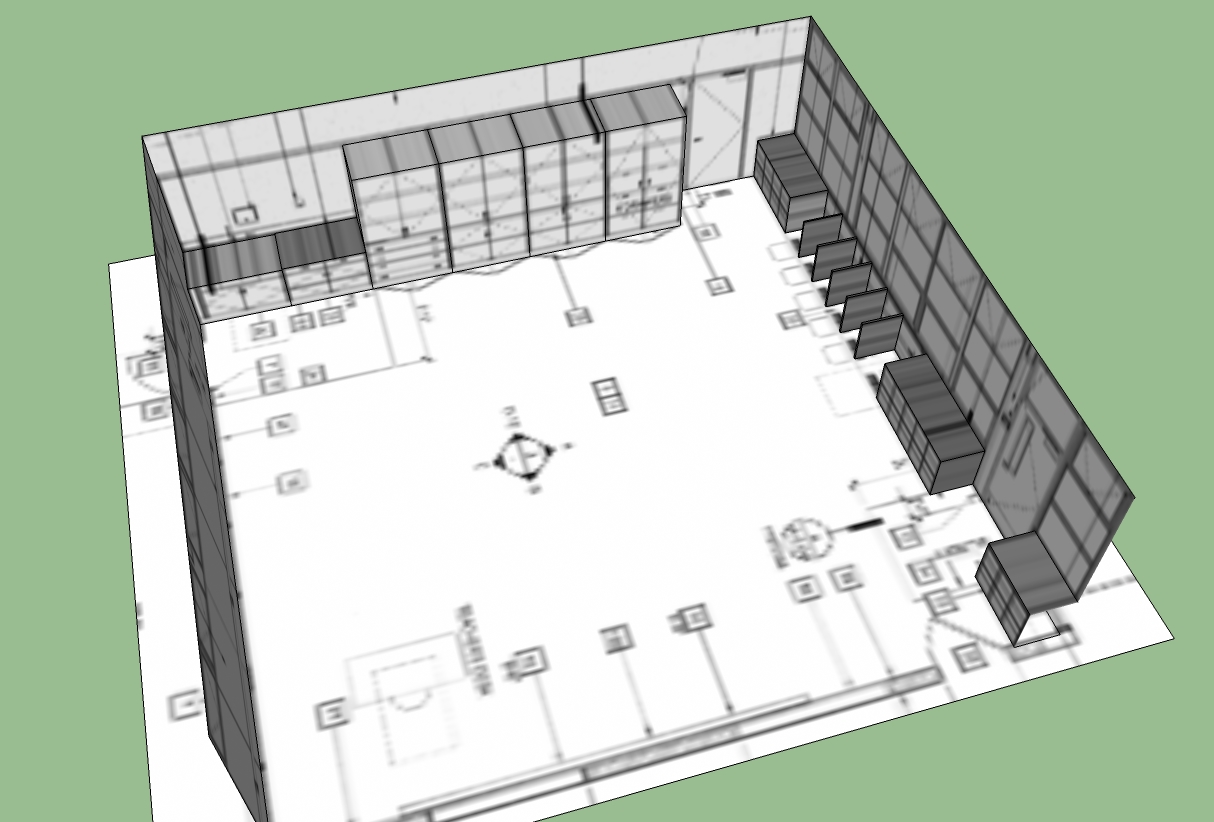Limit on number or size of images to import
-
I need to import a large number of tif files (architectural plans) whose dimensions can reach 9072x6480 or beyond. Images will be imported and assigned to it's own layer so that only 1 image is visible at a time. After reviewing the images, typically only 50 or so images will be used to annotate, place architectural components, and hot link between these images.
Thus far I been able to import 160+ files using TIG's "Import ALL from Folder" plugin, thanks TIG
 (Although it will import 20 or so file @ a time and I had to restart Sketchup to continue w/next 20). Other than the size of project file. I don't see any negative impact on the program. Is there a way to calculate the limit?
(Although it will import 20 or so file @ a time and I had to restart Sketchup to continue w/next 20). Other than the size of project file. I don't see any negative impact on the program. Is there a way to calculate the limit?Also would it be better to load and unload each image as needed? Would be interested in hearing different approaches.
John
-
For 32-bit Sketchup (any version,) running under a 32-bit Windows edition, the maximum allocated memory is 1.89Gb.
For 32-bit Sketchup version 8.0M1 (or higher,) running under a 64-bit Windows edition, the maximum allocated memory is 3.89Gb.
For Technical information, begin your research here:
[MSDN: Memory Limits for Windows Releases](http://msdn.microsoft.com/en-us/library/windows/desktop/aa366778(v)P.S.: At user request, the linker's
%(#8000FF)[/LARGEADDRESSAWARE]switch is used for compiling Sketchup since the 8.0M1 release. -
I am just wondering if a Layout workflow might be better for this kind of thing ??
-
Good evening Dan,
I haven't looked @ Layout other than the intro video. My understanding is that Layout links to Sketchup which allows dynamic printing of the model especially when the model change in between printing.
I'm trying to use architectural drawings as background image for DC cabinets which I have yet to develop (or copy existing?
 ). Currently, I use an image viewer to view these plans electronically for estimating. I do a quantity takeoff and input them into separate parametric estimating software for an accurate material and labor count.
). Currently, I use an image viewer to view these plans electronically for estimating. I do a quantity takeoff and input them into separate parametric estimating software for an accurate material and labor count.If and when a proposal becomes a contract, we use Autocad to prepare shop drawings for the architect's approval. We then use yet another industry software to program CNC equipment for production. If you think about it, we are essentially modeling/drawing the same set of cabinets shown on the original bidding plans; using 3 separate software involving 3 different dept. Talk about inefficiency not to mention potential for mistakes.
My hope is to provide 1 platform (ie Sketchup) so that each dept do not start anew, but rather add to prior process as needs arise. Estimating process will provide quantity and type of cabinets, the drafting dept only needs to verify field dimensions and tweak models as needed and print detail drawings using Layout. Furthermore, if DC components is embedded with engineering attributes, it may be possible to export individual cabinet parts in dxf format for CNC equipment to machine these parts.
Little that I read and tooled around in Sketchup, I think it can be done in Sketchup. This is the reason for my asking some basic questions. I thank you in advance for your help.
John
-
Yes.. I have not used Layout yet myself.. however my understanding is that it is like AutoCAD's PaperSpace.
I mentioned it because in Layout when you insert an image.. it is an XREF (I think.)You should likely get ahold of Dana Woodman's Cutlister plugin. "Purty" sure it was designed for cabinetry making.
http://extendsketchup.com/plugins/cutlister/ -
@jpark said:
I'm trying to use architectural drawings as background image for DC cabinets ...
Not sure exactly what you mean without a screenshot.. but there are two built-in features of Sketchup that may help.
1) Watermark background. Set via the Styles ToolWindow > Edit tab > Watermark panel (the 4th button that has an "OK" foreground semi-transparent watermark.)
2) Match Photo. Access via the Camera menu. Do a search on YouTube for "Sketchup Match Photo", for some videos showing it's use.
-
Dan,
Yes I been talking w/Dana about his Cutlister. I'm hoping that I can use his plugin for extracting parts list for summarizing cost.
See if these drawings help clarify.

As you can see in classroom_w_DC, the drawing drives the dimension of the cabinet. Rather than having to scale the cabinet dimensions, I can drop DC cabinet and line it up with the drawing.

This is a mockup of how imported drawings will be inspected for relevancy and annotated. I think this would be an improvement over current plan viewer software as SU can animate and can be folded into 3D room space.John
-
Oh OK.. I see ... "paper dolls"
I think the Watermark feature is too rudimentary.
Match Photo would be more the thing to use. Too bad the images are a bit blurry.You could also import the elevations as a series of DWG views and they would be at scale, and actual edges.
Advertisement







