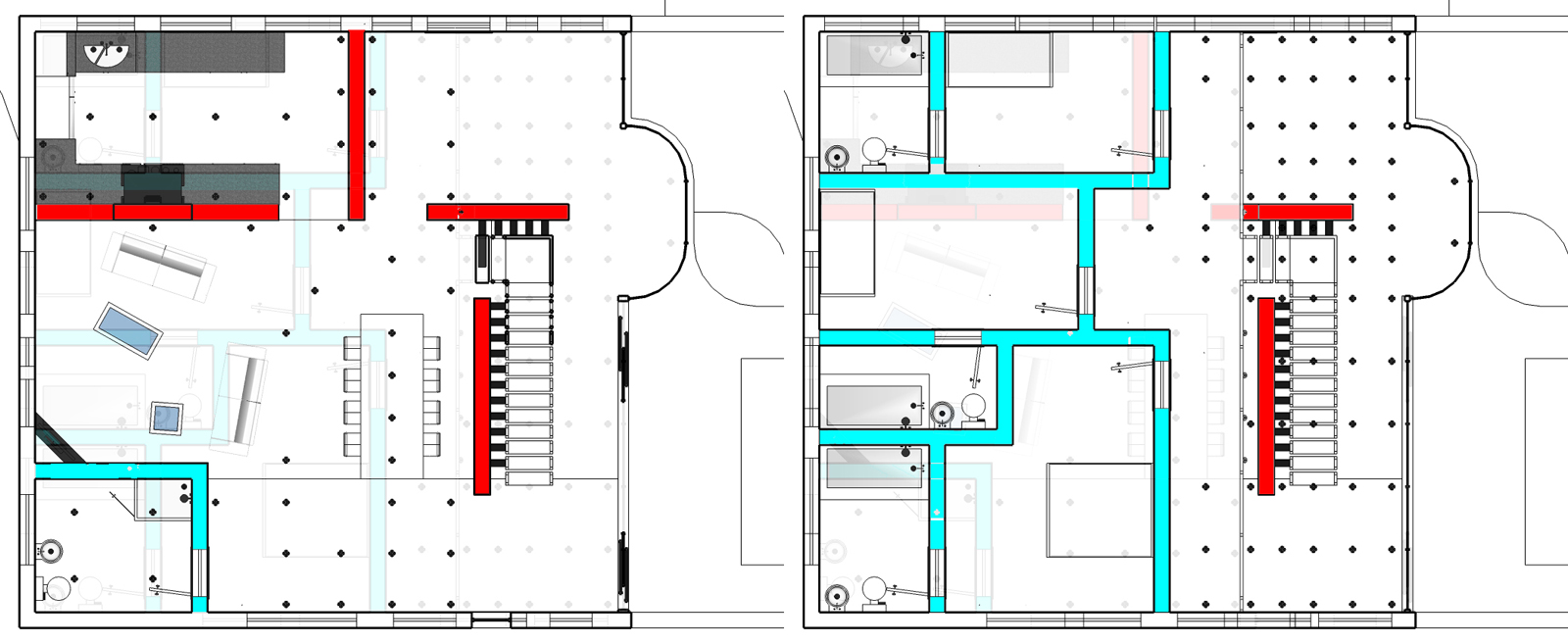Detailed House Render Project (updated 26th feb)
-
@marked001 said:
one small thing that is missing everywhere that will make a huge difference in how detailed the space looks, is trim and molding.. at least get some wall base around everywhere..
 don't know how I missed that. you're right - that will help a lot. especially when I add colours and textures. This will be a lot of work to correct, I just got done on the skirting boards downstairs, and I have added edging to every door.
don't know how I missed that. you're right - that will help a lot. especially when I add colours and textures. This will be a lot of work to correct, I just got done on the skirting boards downstairs, and I have added edging to every door.
Also, I added the stainless steel material from the cooker to the supports of on the stairs, and made a material for matte white (i.e. white chipboard veneer, painted metal), that isn't the same as the default material. it has a very slight, quite matte reflection to it. And, I sorted out the geometry on the light fittings, and applied that material to many things including the light fittings
Still lots to do!below is my attempt at adding skirting boards etc.

-
That door opening is in a seriously wide wall there!
-
@cadmunkey said:
That door opening is in a seriously wide wall there!
All walls are 1ft thick, what should they be?
I don't know what's normal in a modern house. In our victorian terraced house, there are external walls, partition walls and one more wall halfway along, that are load-bearing and those are about 1ft. the rest of the walls are internal, and about 4in. but I gather this is different in modern houses to make them less likely to form cracks, and to improve heat and sound insulation -
An internal partition wall in a modern build would generally be 100-140mm thick. External walls are obviously alot thicker.
If you made every wall 1ft thick you'd seriously reduce the internal floor space unnecessarily.
But its your house design, so you do what you think is best, I like the progress so far. Looking forward to seeing more. -
typically... interior walls are about 5" thick if you're using standard framing.. if, for some reason.. you are going masonry, they can be thicker.. 12" is pretty damn thick for a typical interior wall unless there's some special circumstance there...
-
Well the structure of the house can be seen in the images I have previously uploaded, and the videos, and here's what I'm going to do.
External walls will remain 12in so it can be overkill on stability and insulation
There are four main walls downstairs which divide up the space, because it is open plan. These will all remain 12in. There aren't many walls in the lower storey, and they support the upper storey and a staircase. Also, in their locations it will be a lot more aesthetically pleasing to have thick walls - some of them are single stretches, completely unconnected to other walls. the edges are very visible, there are no doors or corners, etc.
There are several instances where there are walls used in a more traditional sense - walls with corners connect to each other to make completely separated rooms, with doors. here the thickness will hardly be noticed, and it actually might make the space more claustrophobic. not to mention it uses up space. so I shall do as you say and downgrade them to 4-6in.
This occurs in the bathroom downstairs (which you were just looking at), and all the upstairs rooms.
An image can probably explain this better than me, so a sort of house plan thing is below. Red walls and external walls will remain 12in, blue walls will be made thinner.

-
I haven't given up, but I've been very busy with school.
Also I've been working on this:
http://i.imgur.com/fcCeX.jpg
So far that's been 45 minutes of modelling, and 9 hours of rendering. -
I was heartbroken when I had to cancel this render!
So far it had been going for 240 hours
I made most of the walls thinner, and added skirting boards. Recently I've been working on lighting, and render times have been a hold up - since adding internal lights they're 20x what they were.
In this one there aren't enough in the kitchen, and too many by the front door. I also think there are minor changes to be made in the lights settings box, but I'm not sure, I would love your opinion on this!http://i.imgur.com/fkqwI.jpg (scaled down from 3456x1728)
-
Strikes me as sterile and all concrete. Similar to this design

Also, are you still using VRAY?
.
-
I was aiming for something similar to that, though this latest part of the interior will have colour and better textures, so it will be a bit more cosy
and, yes I am.
Advertisement







