:Modern Home: WIP
-
wow! I like the design men!
View from the deck looks very good! -
Are you sure that you have the right to build here ?

Minute 0.24 (coastline low legality)
-
Do you have any more follow up pictures?
-
No, nothing yet. The owner is acting as GC and he kind of jumped the gun here and had the foundation poured before he received permits... in fact, he did it before the permits were even applied for because the drawings weren't even done! They're just wrapped up now and luckily there were only a few small discrepancies with the foundation layout that were resolved. Hopefully there's more action too, I'm very excited to see it.
-
@marked001 said:
No, nothing yet. The owner is acting as GC and he kind of jumped the gun here and had the foundation poured before he received permits... in fact, he did it before the permits were even applied for because the drawings weren't even done! They're just wrapped up now and luckily there were only a few small discrepancies with the foundation layout that were resolved. Hopefully there's more action too, I'm very excited to see it.
Wow. He's lucky he didn't have to demo the foundation and start over!
-
here's some photos of the slab/foundation underway..
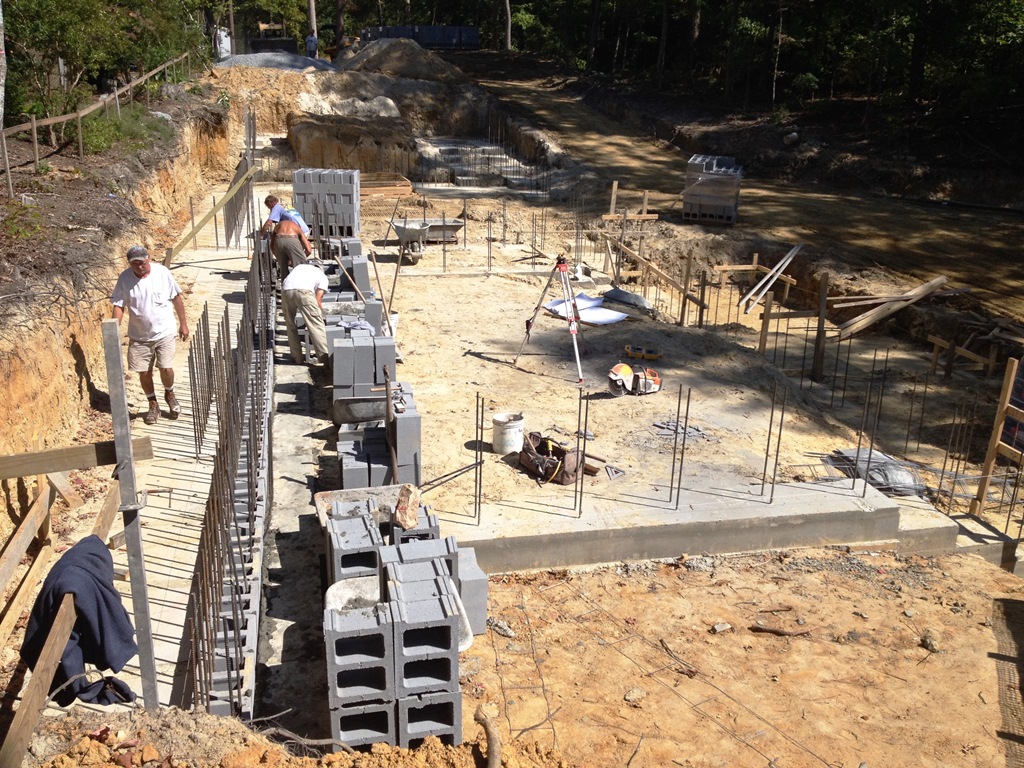
-
Cool!

-
here's an update... a number of things have changed.. most notably the one leg no longer being supported by thin columns

-
Wow - such an amazing thread! Please keep pictures of the build coming! Did you do the plans in SketchUp / Layout too?
-
It's amazing to watch them grow

-
Catching up with this, this week. Rob, no... I stay far away from documentation. It was all done in Microstation.
So some updates... as I've said before the owner (who's also the GC) has dumbed down the design a bit and also the materials. He's made some odd design choices that we're trying to rectify with material placement.
These are down and dirty... had to render and cut/paste over the old renders and do some PS work... but did not have more than a day to spend on the updates. Here's where its at..
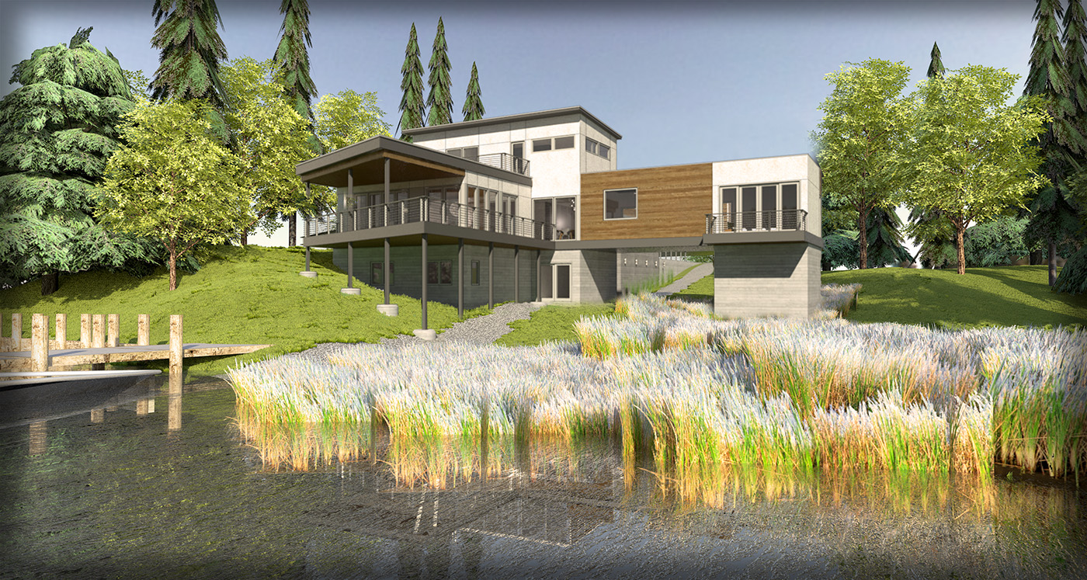
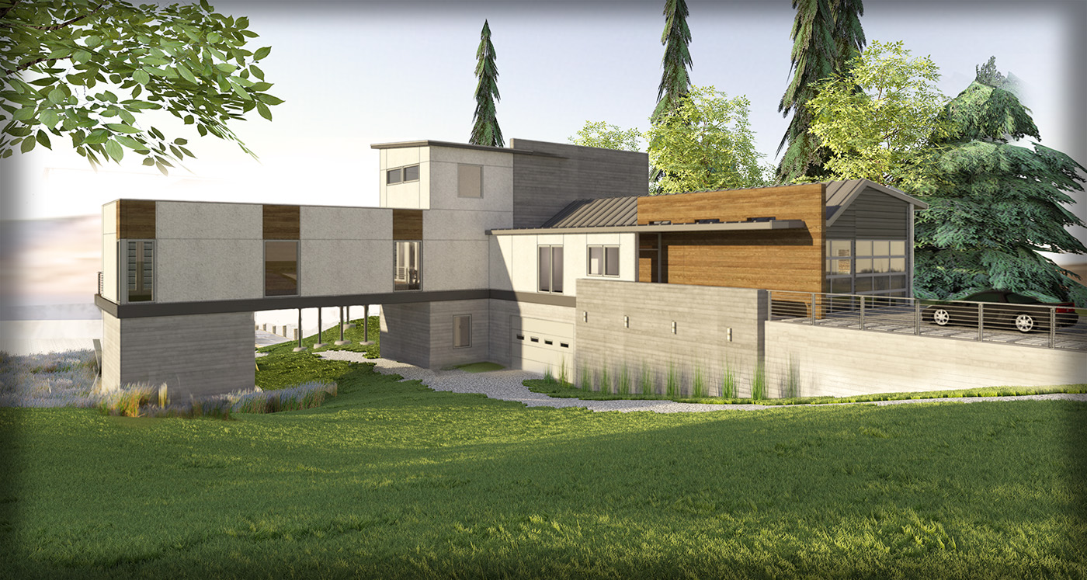
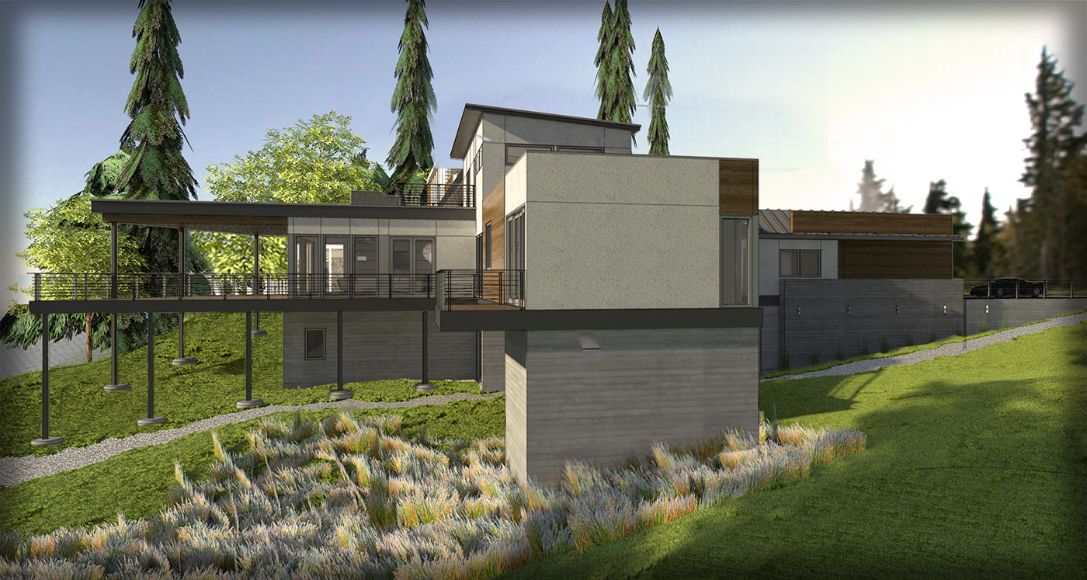
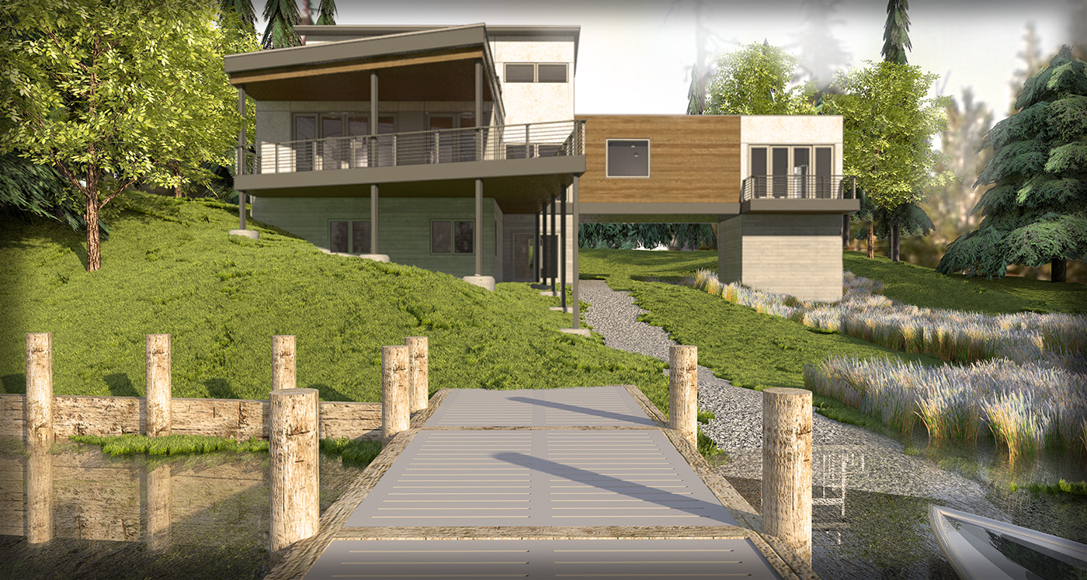
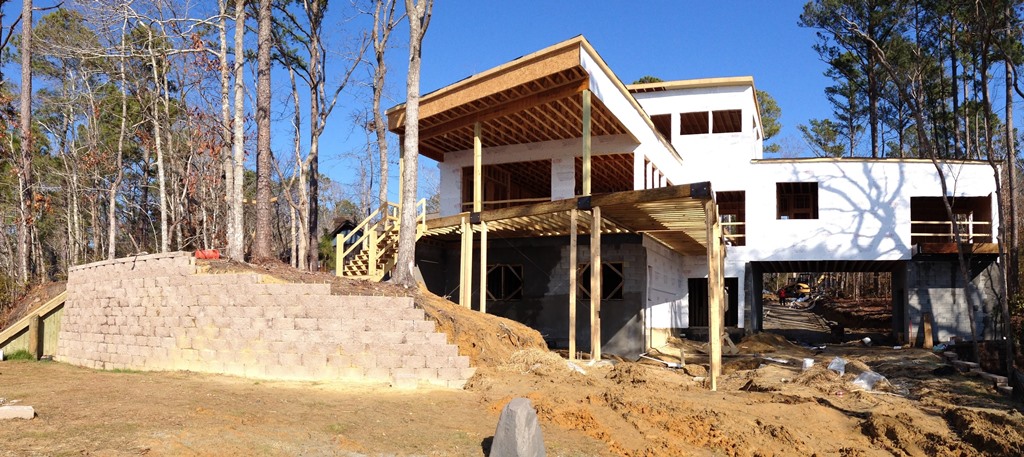
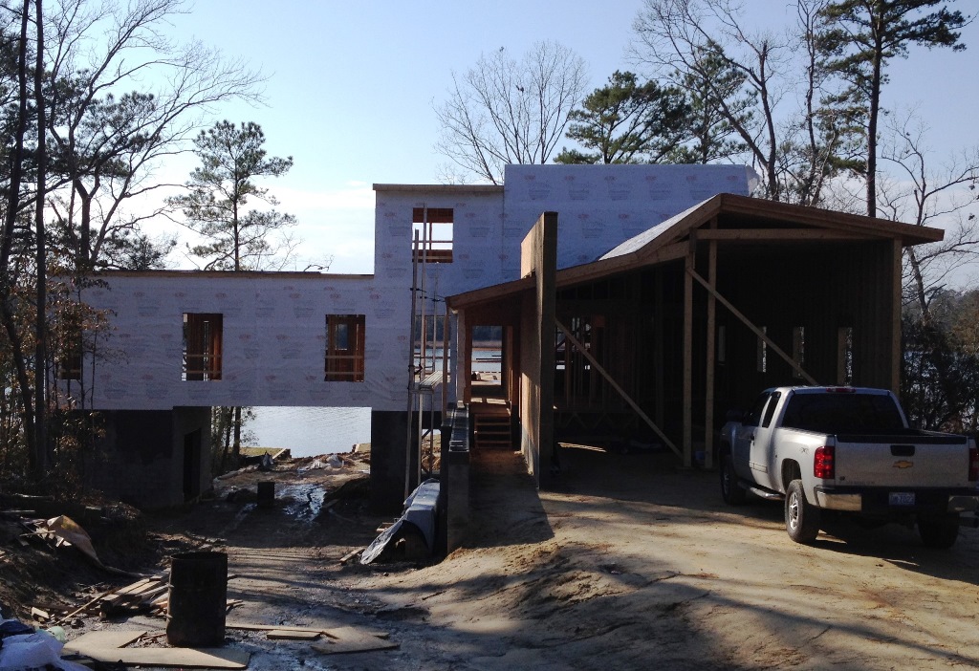
-
When dreams become reality. That's a great home! Congratulations!

-
can't wait until some materials get on this, so it can stop looking so clunky.
Advertisement







