House 1
-
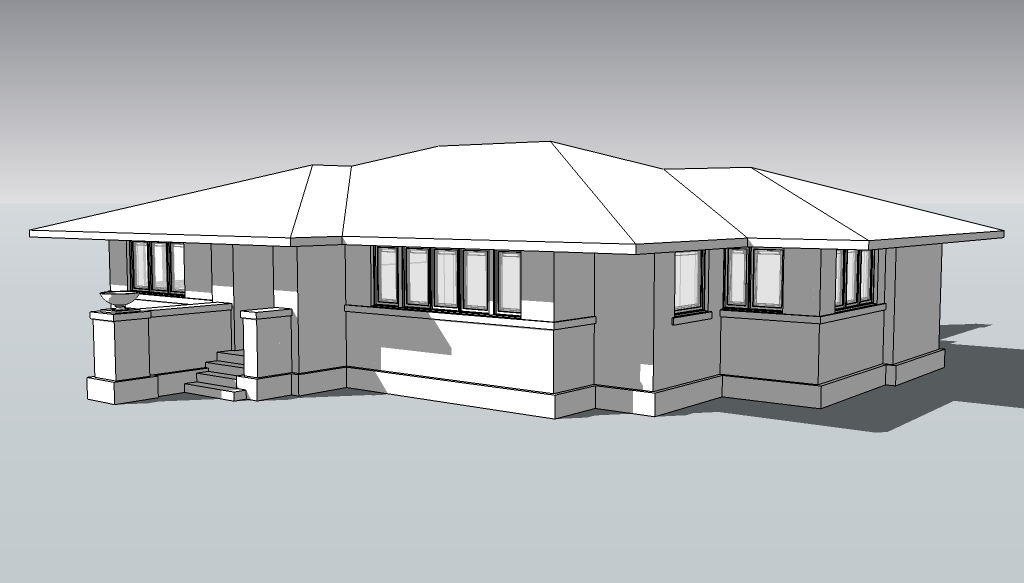
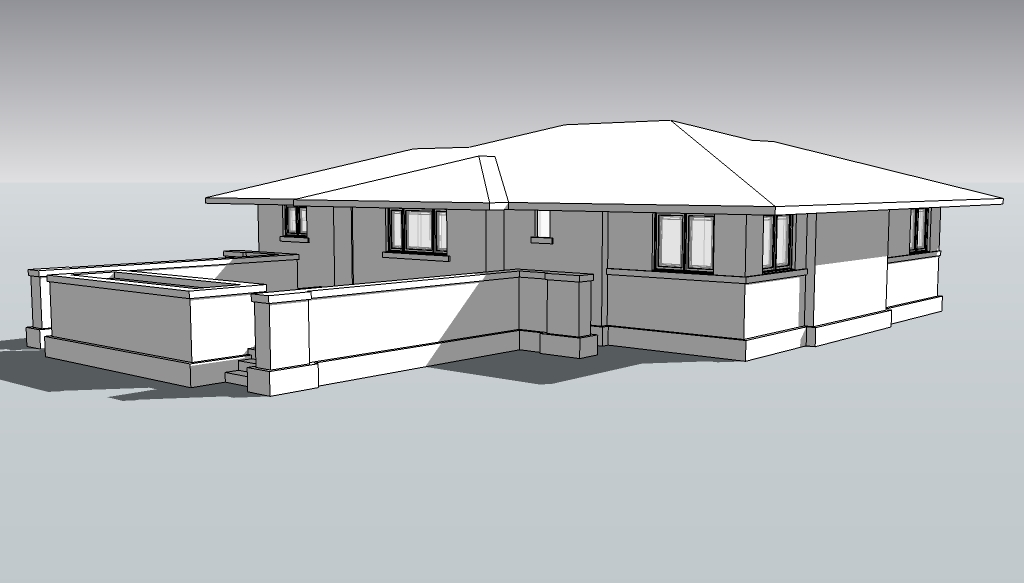
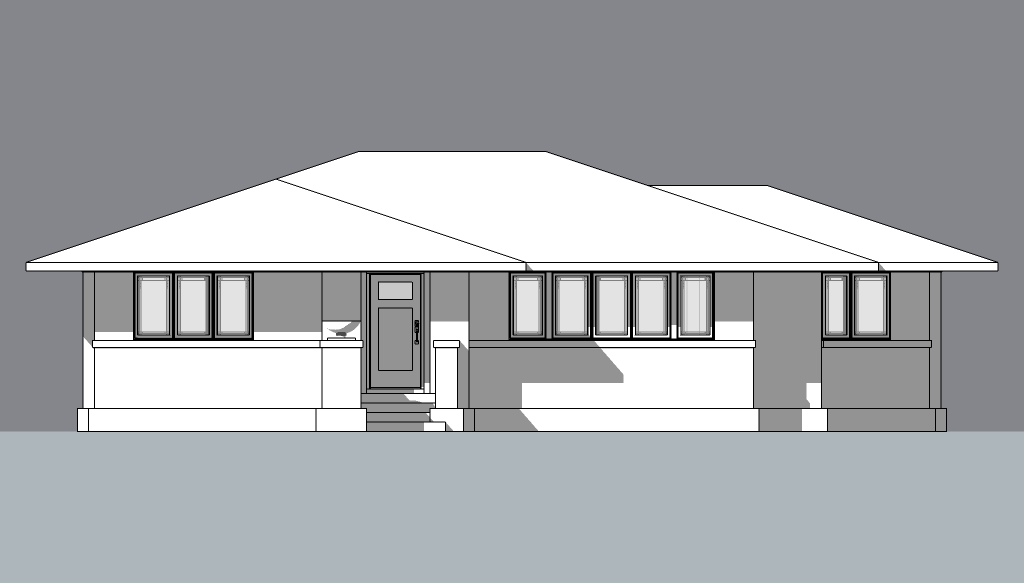
-
Very Frank Lloyd Wright Eh?
-
He's probably rolling in his grave.
I've been asked to design a prairie style house; this isn't it, just exploring. -
Nice, almost looks like my house that I'm not nearly finished with.
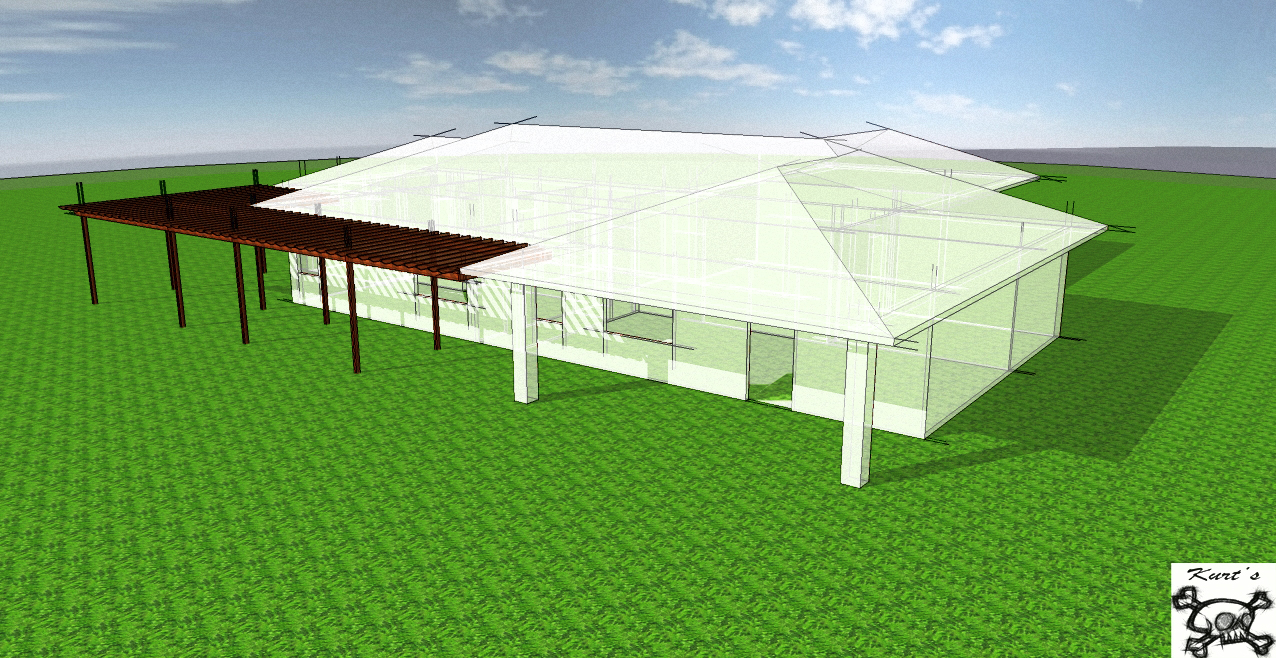
-
Nice design Daniel.
The Fascia seems a bit thin to me. -
It may reach 117 here in Arizona today. I wish my house had eaves like the house you are showing.
-
Thanks for the comments, guys. This is based on my own tiny house. I like the basic arrangement inside, but the 800 SF is a bit too confining at times (especially for a book lover).
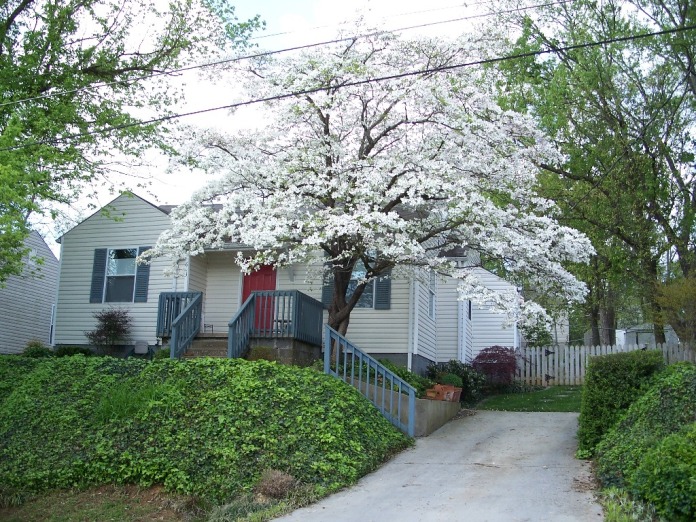
Modelhead: I'm hoping on successive designs, hence the "1". This has helped me to work out some details.
Kurt: looking good, show us more.
Eric: Thanks for the compliment. The fascia is 6". I'm debating on wether or not to add gutters. In studying the prairie style, I noticed the fascia on some appear rather thin in relation to the building.
Roger: I like the idea of having overhangs wide enough to protect open windows.Now, onto the interior.
Advertisement







