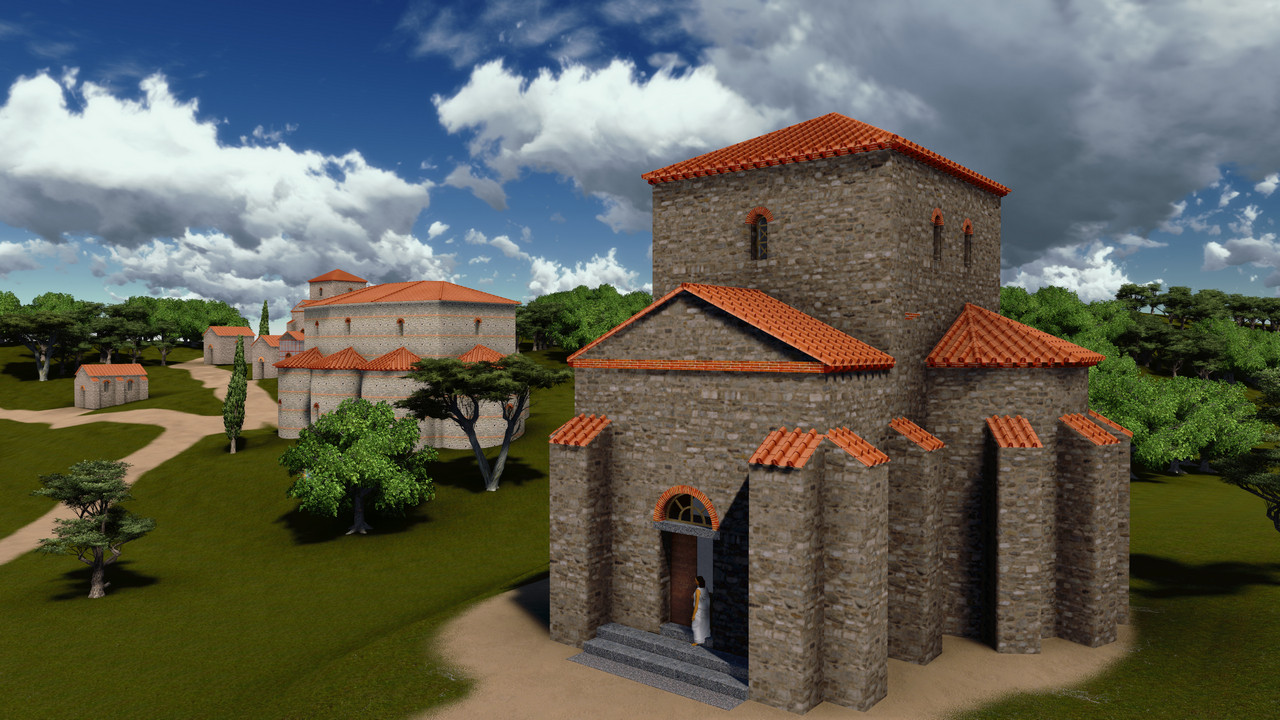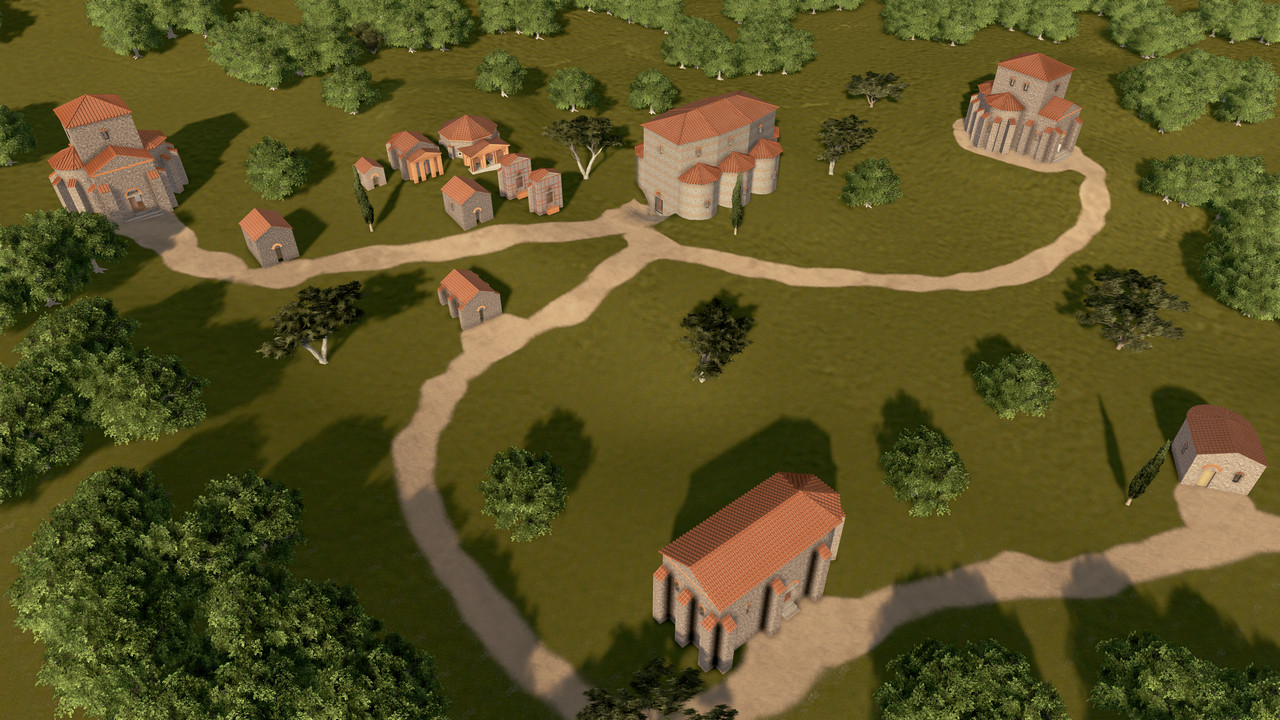Some Roman World Heritage stuff
-
Well, mortar itself has some waterproofing abilities for the very short term. But it is extended cycles of saturation and drying that does the damage.
-
Yeah, I have just checked the building in the neighbouring lot and that mortar is all cracked. I guess maintenance is always needed...
-
Yahhh ... ok I'll have to go and try some textures on my work, your models look quite good, but also time consuming ...
-
Indeed. First finding the right texture then applying it correctly (like around arches, corners...) indeed often takes longer than the whole modelling phase. But eventually it can add quite a great deal of realism to the model.
-
Okay, playing around in Lumion... This is the same building (not much has changed) but now I built some dozen of the other ones.

Then an overview of the whole site (some material tweaking will still be needed here and there)
For the time being, not each is fully elaborate (I just had to render a big poster so shovelled all the models together). Not all the chapels we know of are in the image - only the ones that can be visited (there are some 10 more).Now I need to add the whole town (to the south) and we are ready.

Advertisement







