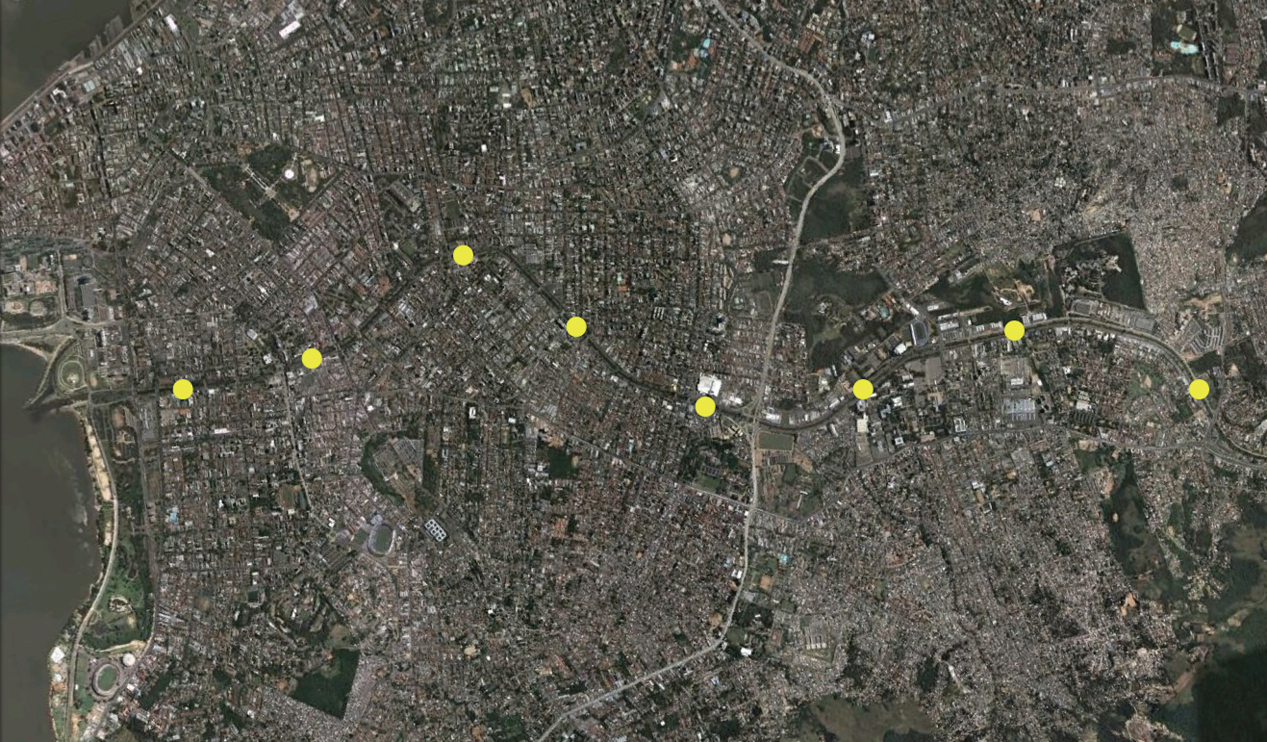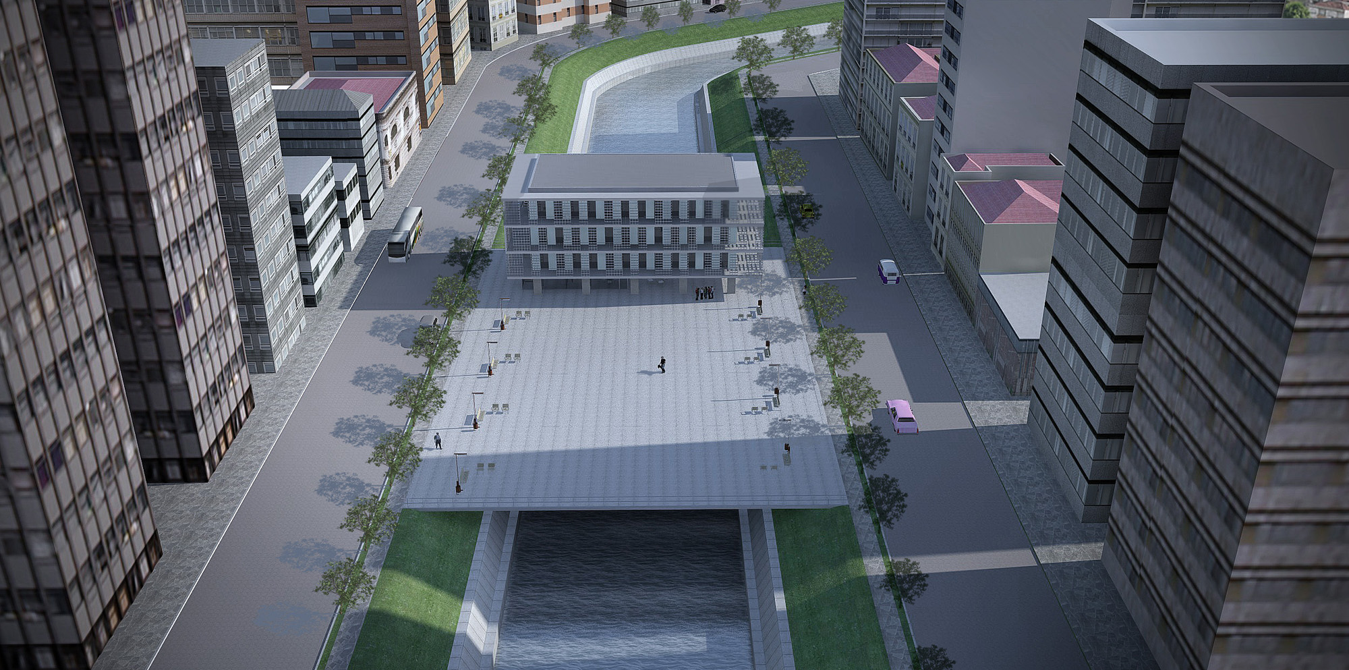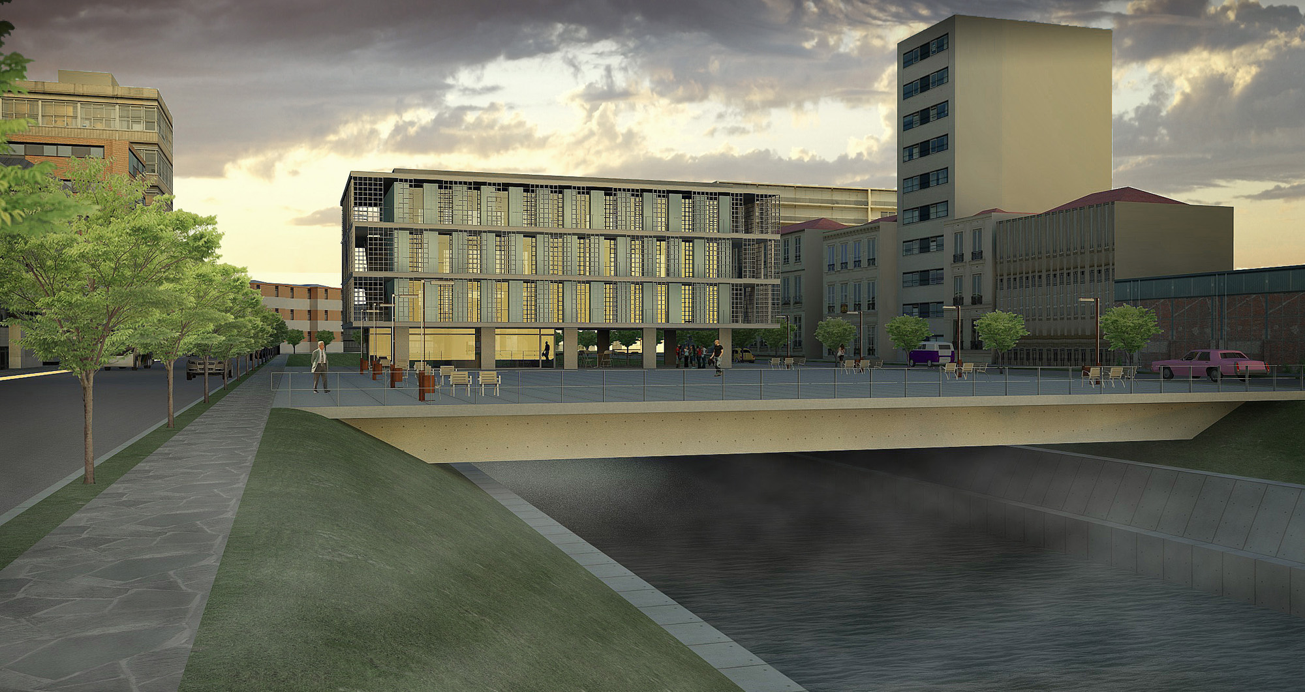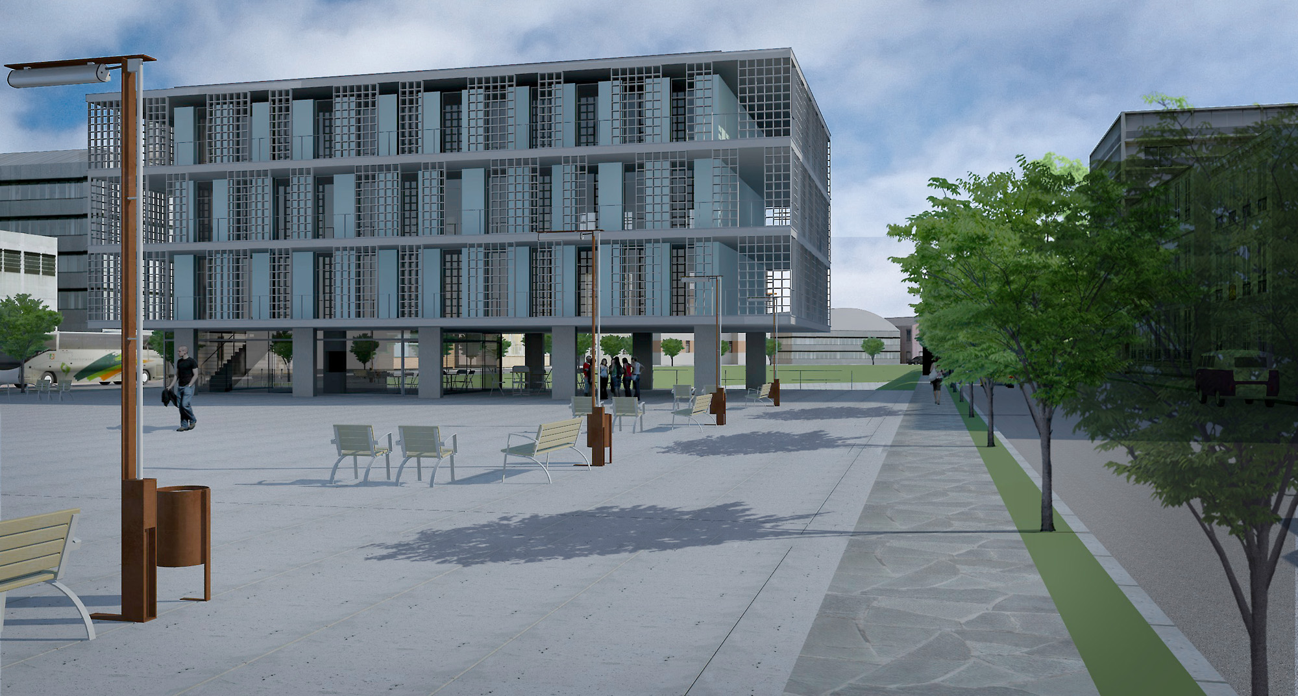Urban centers over a stream in Porto Alegre, Brasil
-
I and a couple other architects were approached by a local newspaper in search of ideas for the revamping of a 10km long avenue which flanks a stream and connects several neighborhoods. knowing that in general our city lacks all sorts of public equipment like sports centers, public libraries, senior citizens centers, health centers and the like, I proposed the construction of 10 or so public facilities along the avenue, occupying the air space over the stream.
each of those facilities would consist of a platform (to be used as playing surfaces or squares) and a 3-4 story building to house public facilities of all kinds. counting all the buildings together the area covered by them would be less than 10% of the total area of the stream, and the quality of life for people living along the avenue would be much improved, or so I would like to think.
just before you start firing away at specific design details, let me warn you: this is a generic design. what is important is the general conception, not the details per se or the lack thereof. so much so that the building in the images was taken from another project. it fits my purpose because it has some screens to protect against the western orientation and an exterior means of circulation.




-
Mafuz, when I look at the Avenida Ipiranga and its empty space between the two tracks, I can not think of an air transport system linking Viamão the center of Porto Alegre. The some 25 years ago I met Mr. Coester, and I was impressed with his offer to transport clean, quiet and creative.
-
some of the other architects involved in this discussion suggested the use of an elevated light rail line. of course, several ideas could be combined into one. my proposal was not exclusive of any other.
-
Interesting idea. It needs more connection to the city IMHO. The streets are making it isolated. Maybe squares over the street too...? Some green connections...?
-
@srx said:
Interesting idea. It needs more connection to the city IMHO. The streets are making it isolated. Maybe squares over the street too...? Some green connections...?
hi srx,
what do you mean with more connection to the city!!! it is right in middle of it! all you have to do is go across from the opposite sidewalks. of course, there should be some traffic lights and zebra crossings but this is going too far for a conceptual design.
-
 I think of pedestrian user friendly connections, green zones from city connected to river without the motor traffic interruption.
I think of pedestrian user friendly connections, green zones from city connected to river without the motor traffic interruption. -
Nice concept. The big open plaza doesn't look too inviting - maybe some paving patterns, seating, a big sculpure in the middle - something to draw people to the center.
-
@daniel said:
Nice concept. The big open plaza doesn't look too inviting - maybe some paving patterns, seating, a big sculpure in the middle - something to draw people to the center.
thanks, daniel.
to remind you of what I stated above:
@unknownuser said:
just before you start firing away at specific design details or the lack thereof, let me warn you: this is a generic design. what is important is the general conception, not the details per se.
lots of things could be different and improved should this become a real project which I doubt.
Advertisement







