Models that really work
-
This is a collaborative project. Primarily a Robert Scott Residential Designs project, I was brought in to help model and render. This is one of several successful projects together in which we've saved the clients time and money by helping them avoid issues unforeseen until they saw our model. The detail to which we model enables us to generate the basis for the working drawings- from SU to CAD. And the Thea renderings provided the client a chance to see proposed changes in a way they can understand. We have combined experience with building and architecture and are excited how effective SketchUp is at getting something quickly into 3d so we can spot potential issues and design opportunities. This was modeled from photos, measurements, and some old plans.
You can see more here:
http://www.facebook.com/pages/Robert-Scott-Residential-Design/218209041455
http://www.facebook.com/pages/forfun/133973586631162?v=wall
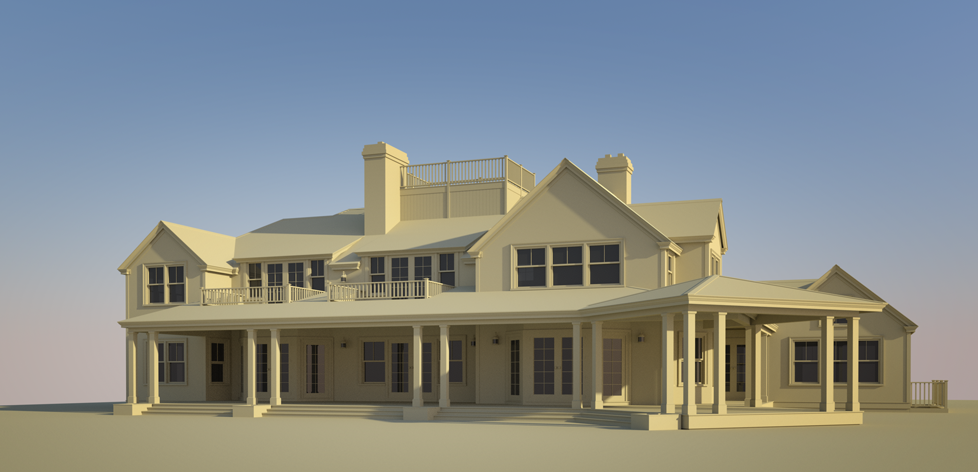
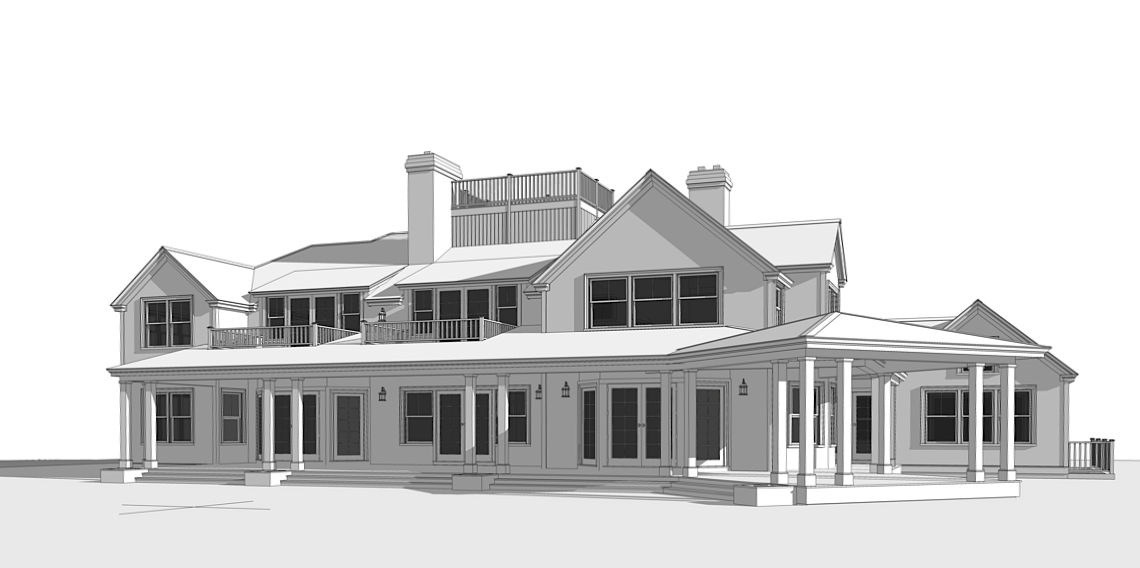
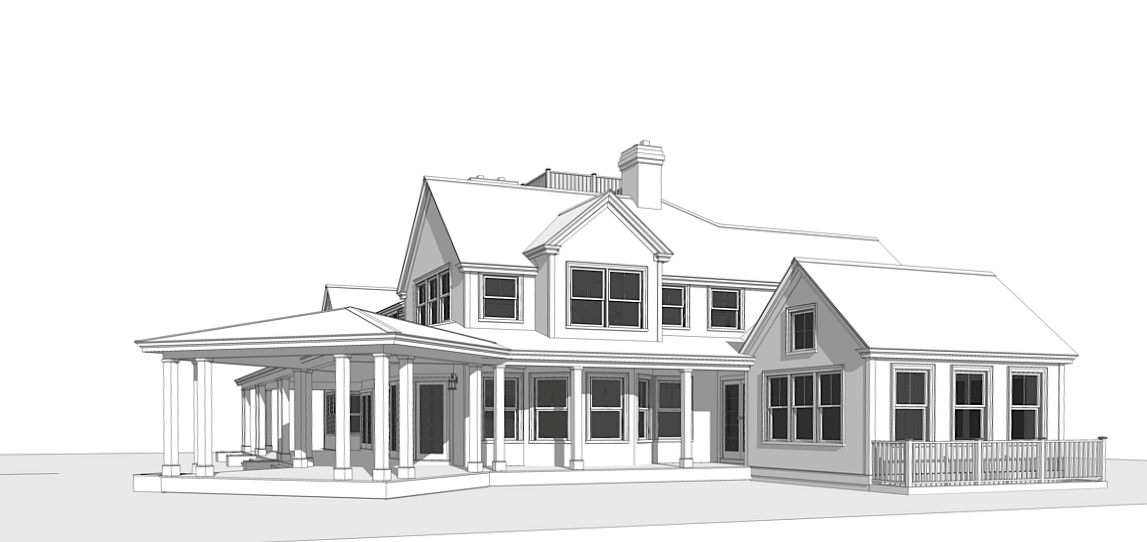
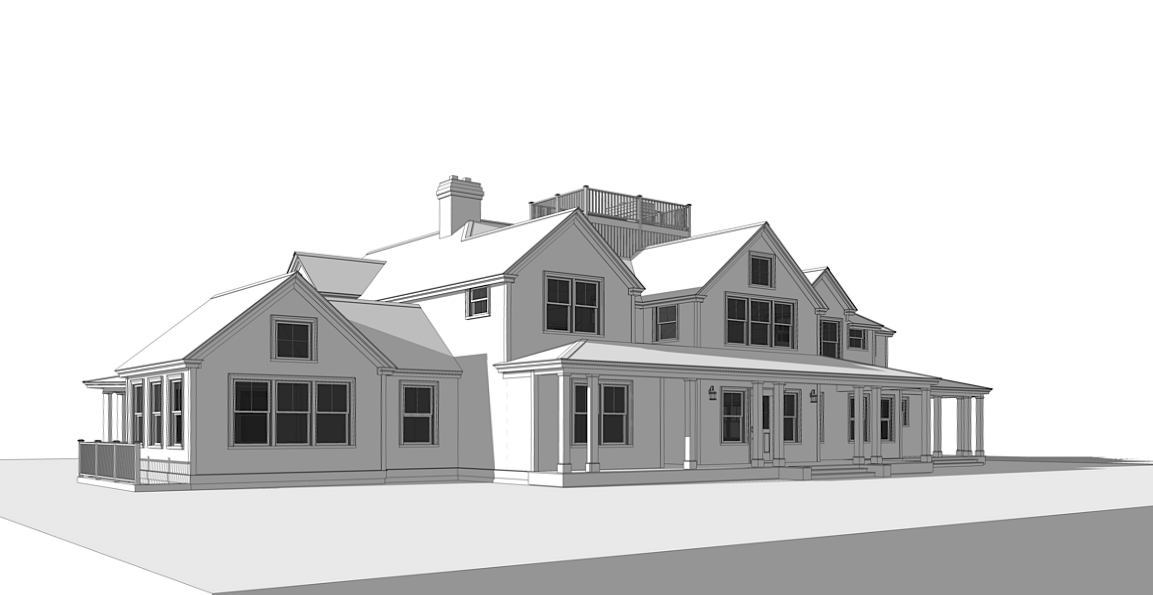
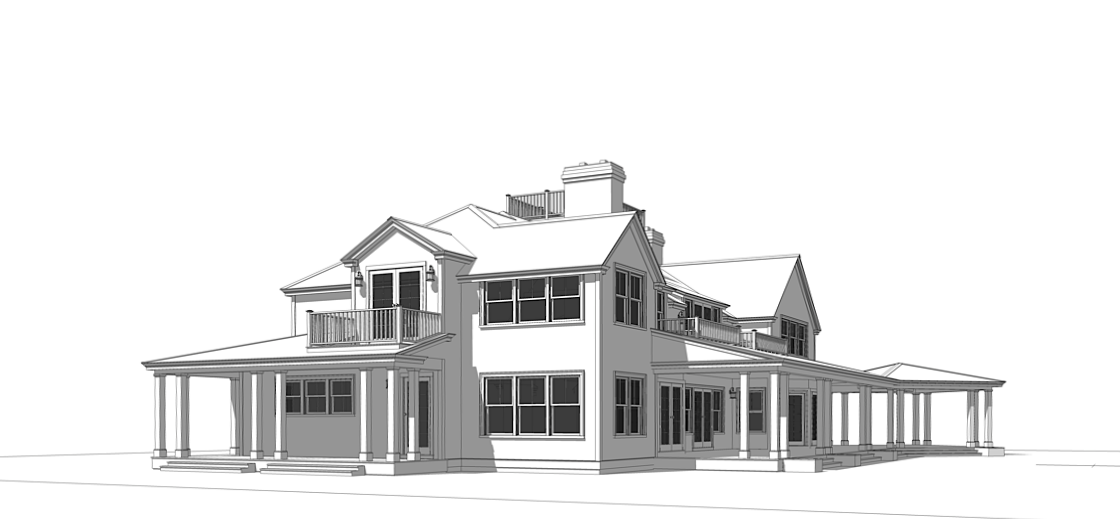
-

 That is some excellent modeling, Troy!
That is some excellent modeling, Troy! -
Indeed it is! As for the render, I think a studio setup (and DOF) might work better.
-
Excellent work Troy...

allanx
-
Thanks guys. Robert and I put in a few extra hours on this one just to get it right.
Here's a little something for Stinkie...it's not a studio set up per se, but it gives the effect of a museum board model.
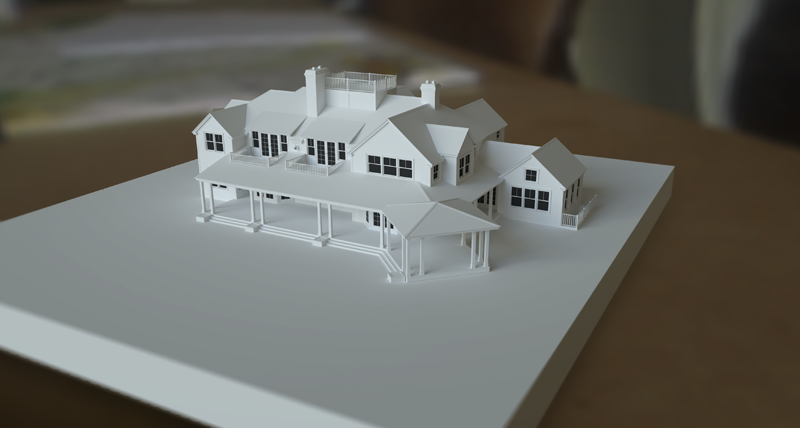
-
Nice work mate!
I like your explanation of using SU to bring attention to any issues that the design may overlook. That is truly the beauty of SU!
I've been working with a builder to create a range of styles for their home range in a day per week session for about the last two years and the ability to work quickly with SU to determine options whilst highlighting any issues is just a joy!
-
For those interested, here's a build log of several larger and detail images we produced while we were working on the model:
http://tinyurl.com/3ykcwe3As Troy mentioned we spent quite a bit of our own time on this model to not only get it right but also to test our systems for collaborating on a large complex model. From my perspective the collaboration went far better than I expected considering how little information we had to create the model.
This was really my first attempt at creating CAD ready 2D dxf exports from Sketchup and I was really happy with the lack of clean up required upon import into CAD.
I'm fairly certain that the builder and client saved far more than what we charged by heading off problems in advance. Problems that may not have been caught with a simple 2D drawing.
Robert
-
Thanks for sharing this, great modeling, very neat.
Troy what style is used in the SketchUp views you've posted?
-
Looks great, Troy and Robert. Will you be texturing it?
-
@daniel said:
Looks great, Troy and Robert. Will you be texturing it?
Thanks Daniel!
At this point in time there are no plans to texture the model or do any advanced rendering. The builder that is doing the remodeling (who is also an architect) was very specific about wanting to study the changes without the clutter of texture. I'm finding that is a fairly common request especially among the old school guys like myself that remember the smell ammonia

Robert
Robert Scott Residential Design
http://tinyurl.com/29hpc6d -
@robert said:
I'm finding that is a fairly common request especially among the old school guys like myself that remember the smell ammonia

One of the worst days of my life! Only just starting working and a few weeks in walked down the office hallway with a bloated bottle of ammonia. Made the mistake of unscrewing the cap whilst walking and the fumes went straight into my face! Threw up my lunch straight away, eyes, nose and throat burning like buggery! Got my first early mark though!
I can still remember the days of paper cuts whilst printing, the ammonia added to the cut felt like you'd taken your finger off!
-
The days of the designer as a chemist are closing quickly. I still deal with ink cartridges and toner, but nothing more toxic than that- nothing to loose one's lunch over

The style we used in the SU images is a default Edges-only with no profile or extensions, simple white background and shadows on. Robert applies a very pleasing style to the drawings before showing the client anything final; similar to the default style above but with extensions on. It gives the graphics a very non-threatening appearance, as though they are still open to change; the power of a sketch. -
Thanks alot Troy, it does look great.
-
@troyhome said:
Here's a little something for Stinkie...it's not a studio set up per se, but it gives the effect of a museum board model.
Amazing!! How did you do this


-
Bob, thanks- this is some Thea magic. Obviously modeled in SU and exported to Thea, then the fun begins. Using Thea's IBL (image-based lighting) one's able to insert an HDRI into the scene and use it for lighting and/or the background image. One step i forgot to do for this was to insert an infinite plane so there would be a shadow cast by the model into the table. So i had to do it in Photoshop. The materials are a stock white and a thin material for the windows. Very fine results from Thea.
-
@troyhome said:
Using Thea's IBL (image-based lighting) one's able to insert an HDRI into the scene and use it for lighting and/or the background image.
So the table upon which the model sits comes from the HDRI?
-
That's right! I think in the future i'll model a table; that'll give me more control...it's not easy finding a good HDRI with a table just where you want it!
Advertisement







