Build Rome
-
Thanks a lot Csaba,
I've seen Rome reborn, and I am not convinced. Too slow to load, and other inconvenients. And in a situation with the terrain variations you find in Rome (seven hills they say), and the alterations through time, the DTM becomes critical, the terrain model of GE is quite insufficient ...
Your demo and film clip are very nice. I'll be doing something along those lines, but still not quite sure. I'd like something simple, like the model of the University College in the first image I posted, but much more interactive. We'll see, I'll keep in touch. I have several more questions, I'll soon get the pro version, and in the meantime I am playing with the free version. By the way, I am used to see the coordinates in the GIS and CAD programs I use, but don't see them in Sketchup. I'll look it up in the manuals, but a hint would be welcome.
By the way, the archaeologist in the family is my wife, Clementina Panella. If you don't know her by name you can check Google, there are several sites with her excavations (Conde is a guy that has a fine archaeological site with lots of info). She's the one that's pestering me to produce something ...
The image gives you an idea of the complexity of the site, the aerial photo is the present excavation, the round thing is the flavian Meta Sudans, and the smaller circle on the edge of it is the augustean fountain. You can see the arch of Constantine, and a corner of the Coliseum and of Venus and Rome.
Thanks again
Marco
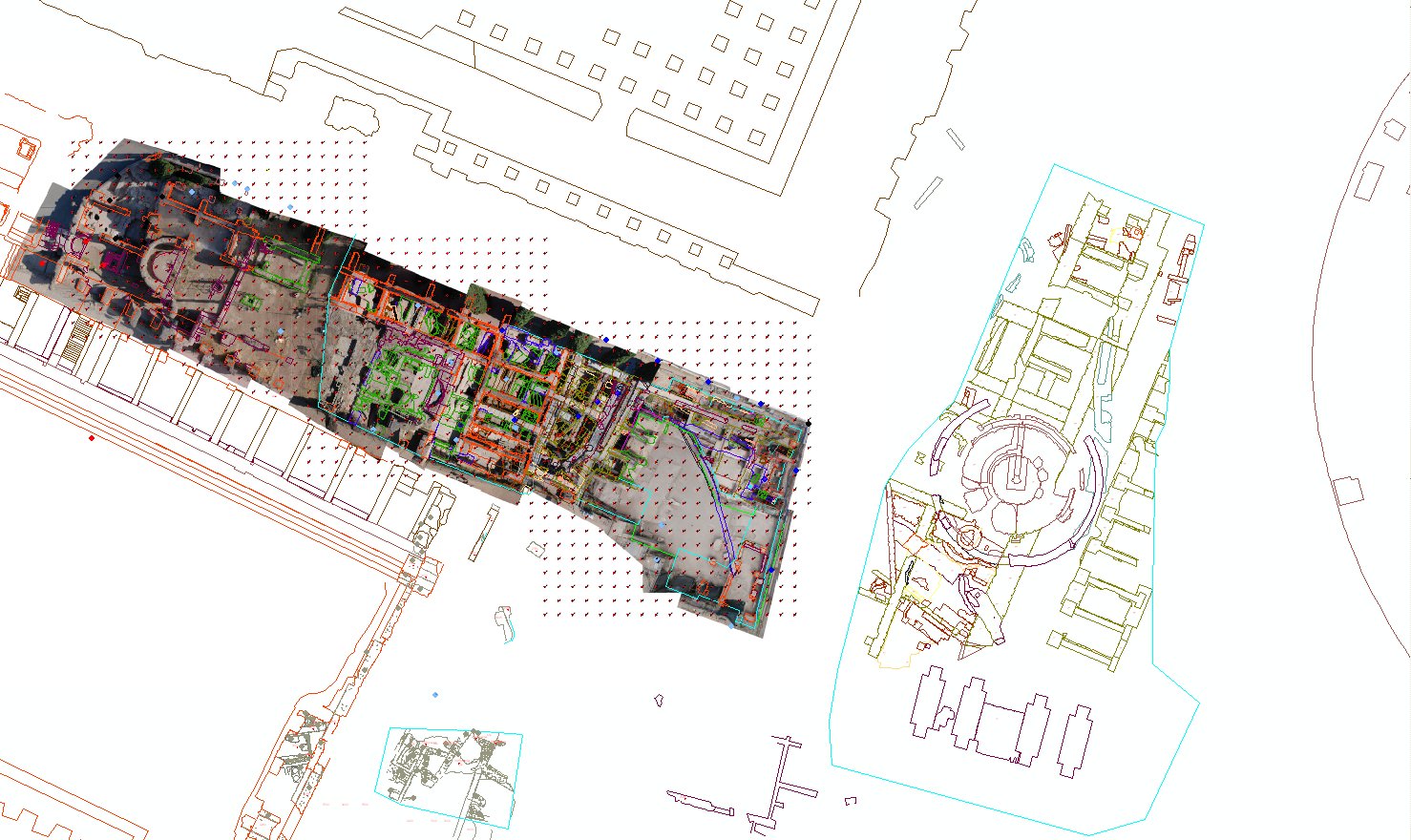
-
Marco, this is too interesting to be abandoned.
There must be ways to beautifully present it in 3D so please, stay here and I am sure there will soon be something really stunning developed from this project!
-
Well, tonight I thought of another method to generate a DTM, and it seems to work well. Here is the unretouched result for modern day Rome. It needs some adjustments, but I think It's pretty good. I don't intend to go beyond this area anyway.
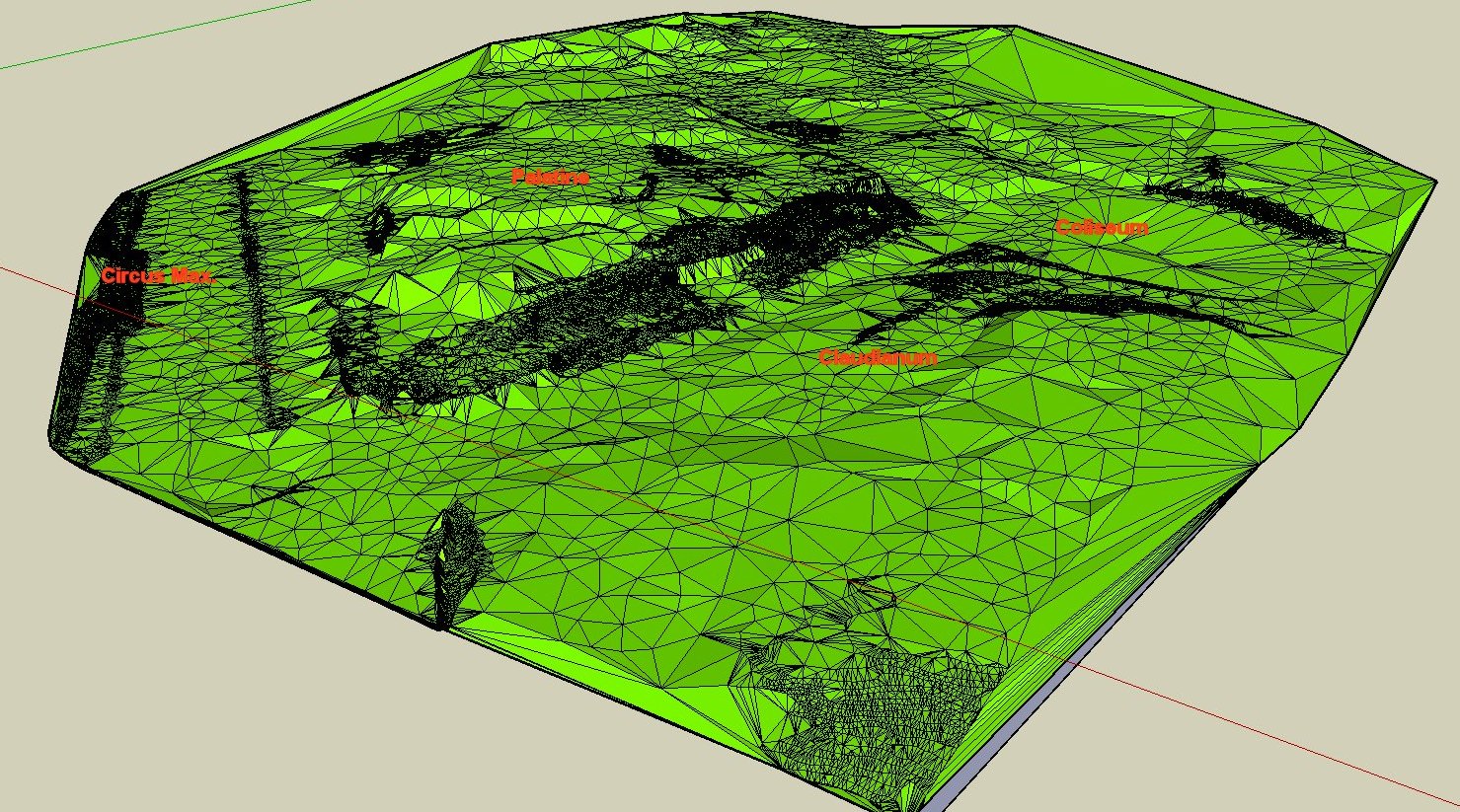
-
@hepf said:
By the way, I am used to see the coordinates in the GIS and CAD programs I use, but don't see them in Sketchup. I'll look it up in the manuals, but a hint would be welcome.
If you activate "Utilities..." under Window > Preferences > Extensions, you will have a Utilities > Query tool under the Tools menu (if you use it a lot, you can assign a shortcut to it under Preferences > Shortcuts). This will enable you to hover over any vertex (endpoint) to see its co-ordinates.
There are a lot of cool plugins that can help you with variations of the terrain so do not worry about that.
And yes, the Rome reborn project is definitely slow even on a good computer with fast internet access but well, that's a lot of polygons!

-
Ok, I am proceding with DTM's and models, and it's not easy. One tip, please. The DXF's I import into Sketchup, for instance a DTM and a plan, are registered, they have the right coordinates, but when imported they are placed near the origin, independently of the coordinates they have. Scale and orientation are ok, but not the absolute positioning. It's not a big problem, I solved it by placing a reference point on the plan I use as a base, at the center of the Coliseum, and creating a reference point in correspondence in all the DTM's, a sort of obelisk of the right height in the same point, that I use to relocate exactly the DTM over the plan. It works fine. But I wonder if there are other ways ...
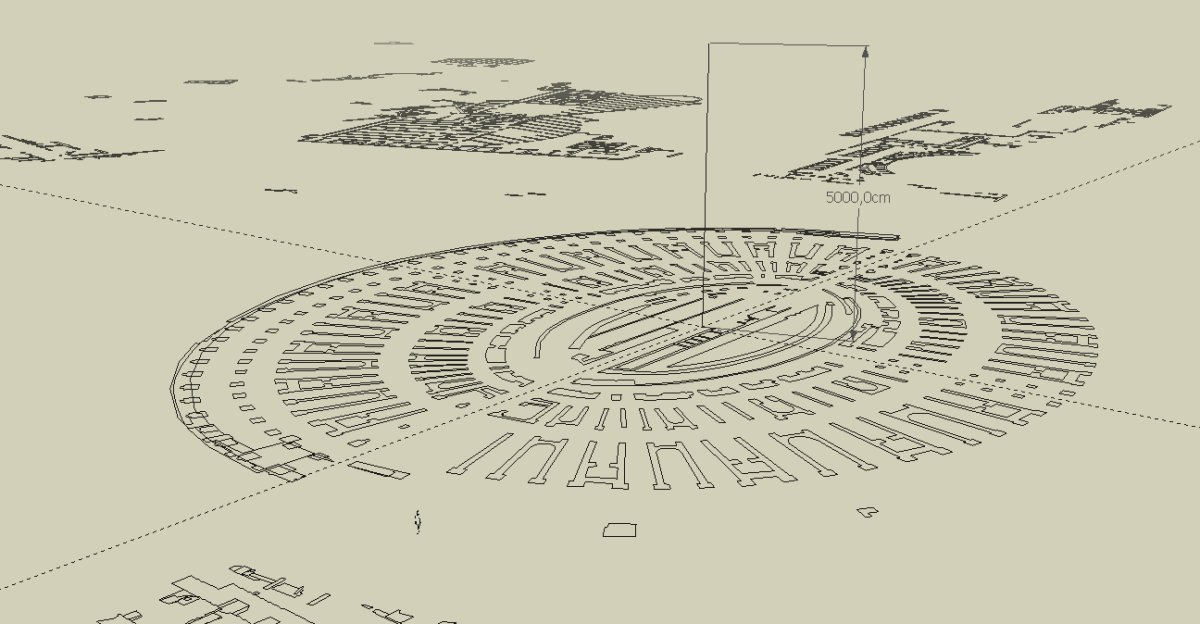
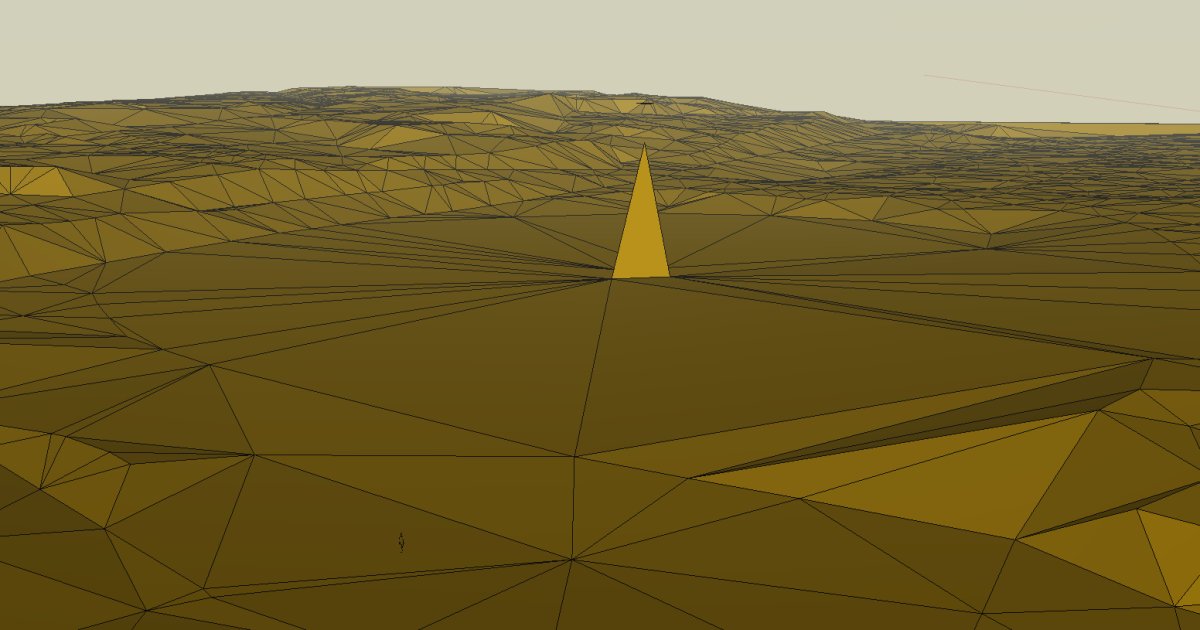
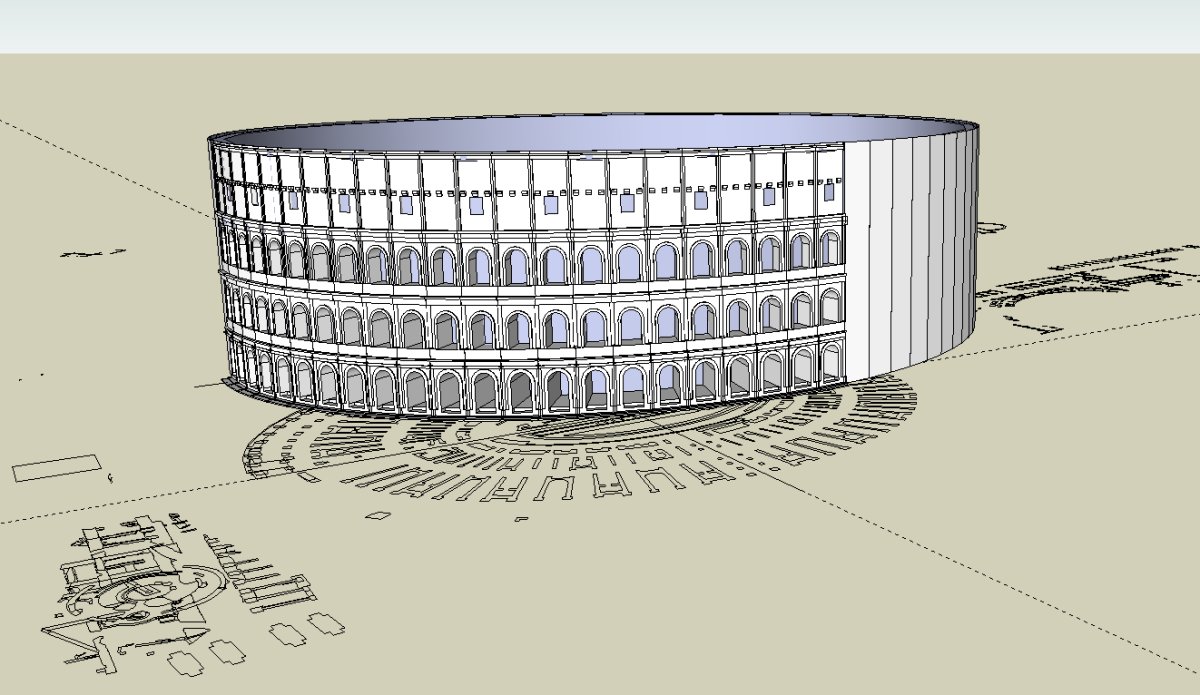
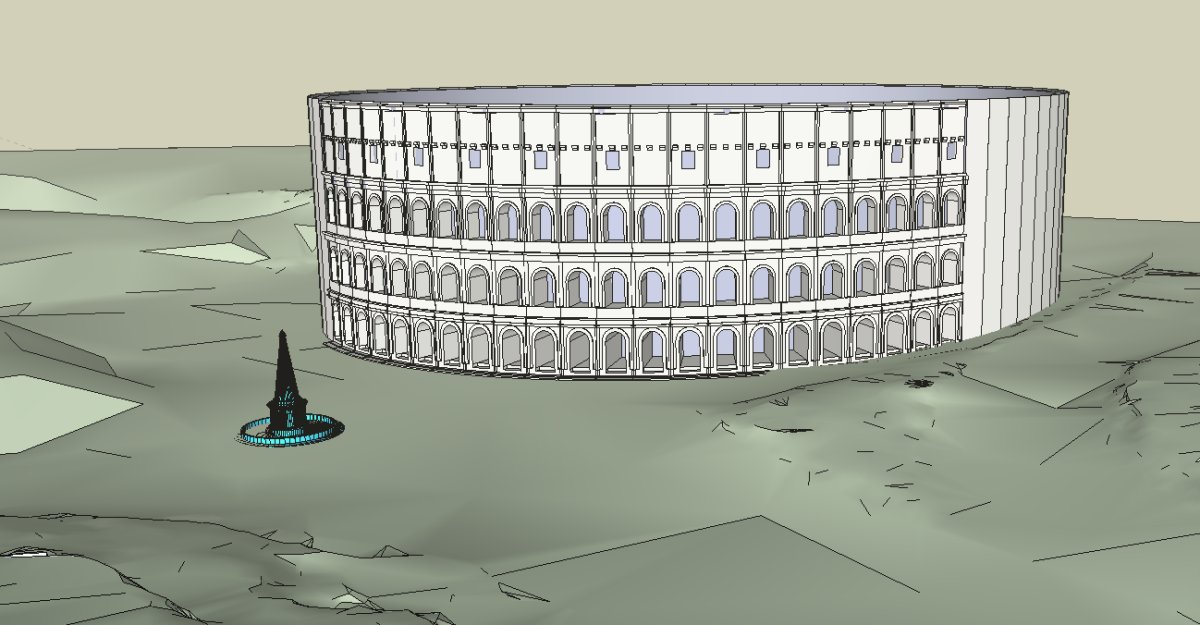
-
When importing such a file, under the import options there is a checkbox "Preserve drawing origin". If that's checked, your imported pieces should come in nicely in a co-ordinate system - however be aware that in such cases (when really far from the SU origin), serious display issues - clipping and distorting - may happen.
-
Thanks a lot Gaieus, you are being very patient with me.
Well, I have completed the Venus and Rome model, not easy at all ...
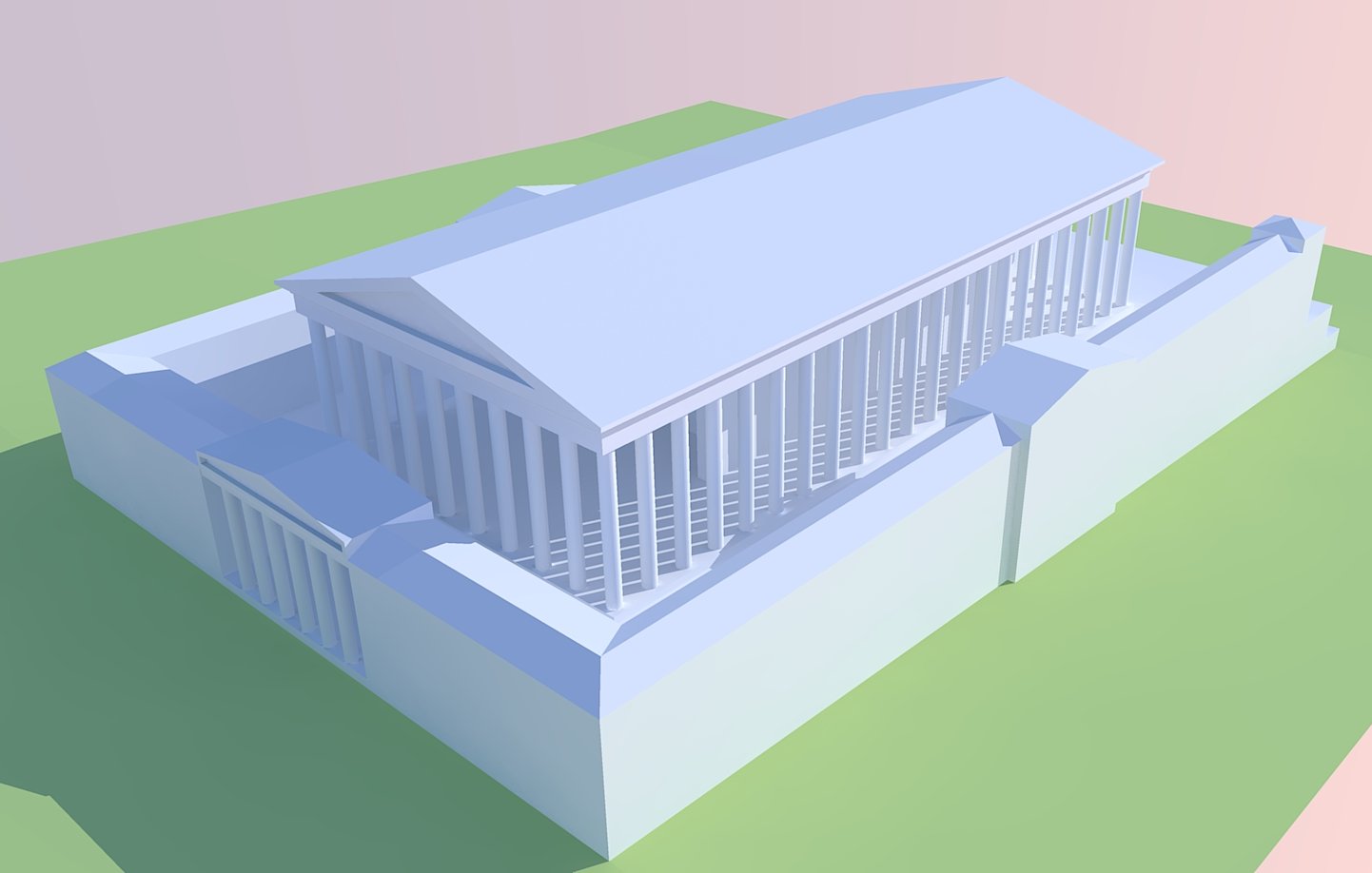
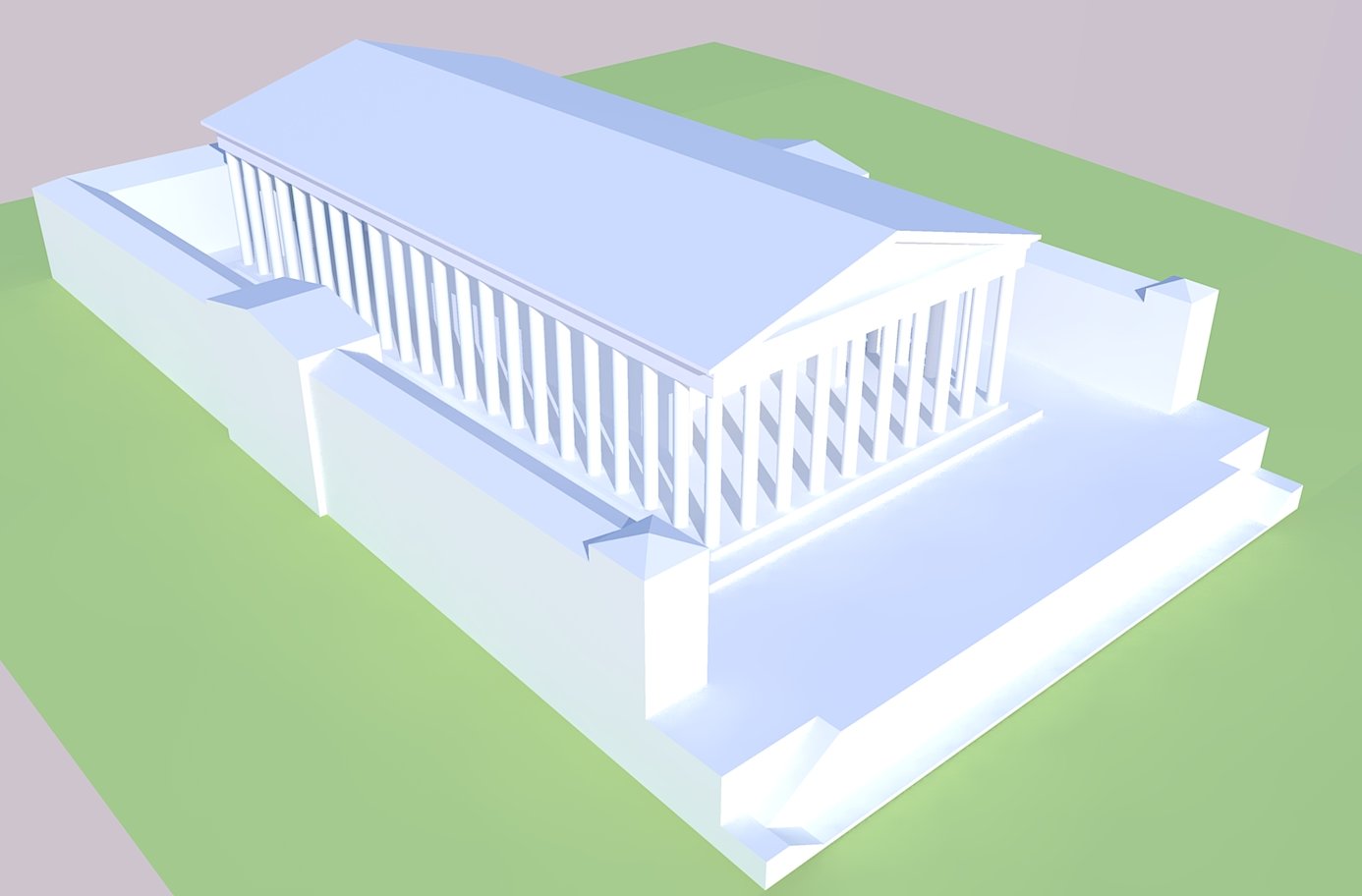
-
Well, nice model.
How is its poly count? (At the very beginning you said you need low poly...)
Is this Kerkythea?
-
Yes, it's kerkythea. And yes, I am afraid I am exceeding in detail, the poly count is not that high for the main structure, but I suspect the round colums weigh in, and that I'll have to replace them with hexagonal ones. Same for the Meta Sudans, even if the profile I used is very simple, revolving it over a circle generates a lot of polygons.
I made a component out of the first column, and then replicated it, which should lower the overall weight, but I am not too sure ...
The image is the simplified arch of Constantine ... I am now building the last organization of the area, let's say IVth century, and that's the relatively easy part. Going backwards in time will be more difficult. The idea is to put all the models in the project, and hide or make them visible in the successive scenes ...
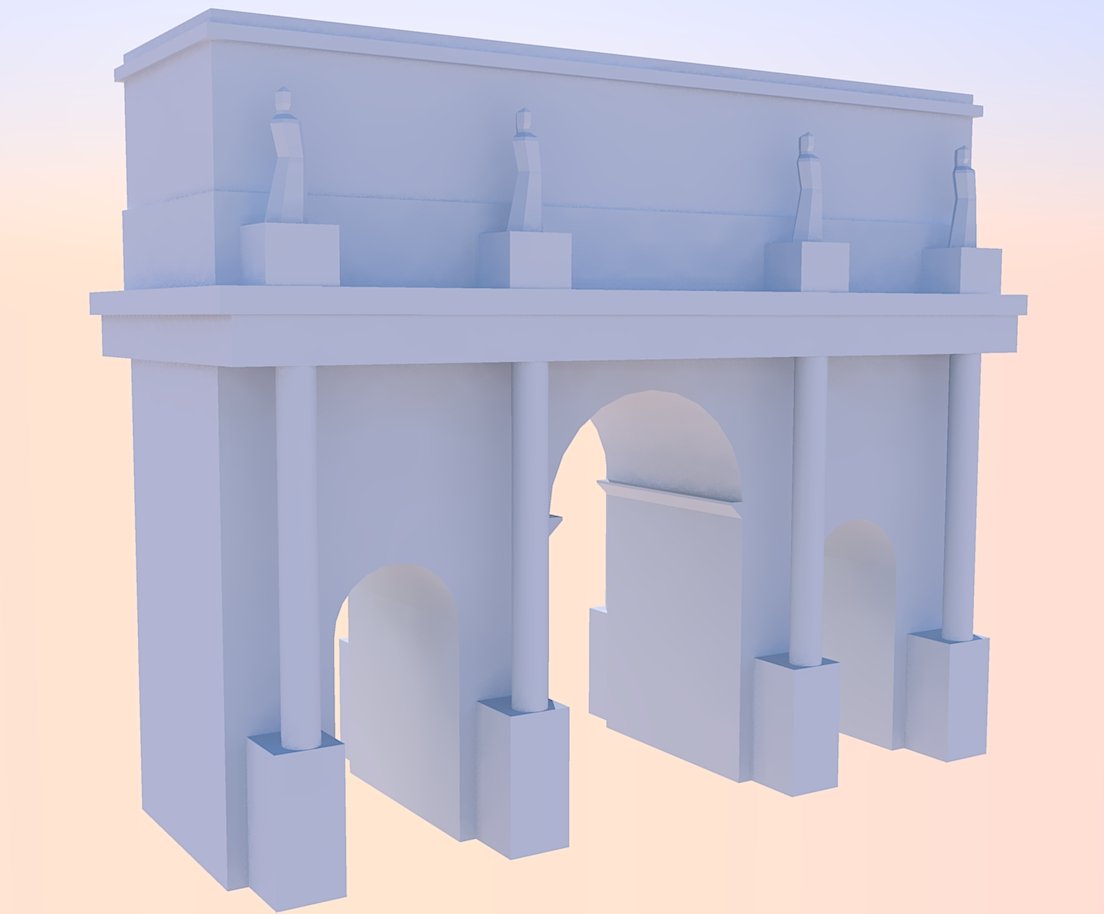
-
Making similar geometry into instances of components is definitely a good idea (if you want to replace with lower poly versions for instance, you need to change only one). However unfortunately it won't lower the weight as the computer still needs to display the geometry.
There are two useful plugins however;
- TIG's Matrix Proximity Plugin - that can replace componets with simpler versions depending on the scenes (say when something is far from camera 1, it is very simple, when mid-distance from camera 2, mid-poly while more detailed for camera 3 that is near to it)
- and Fredo's Ghost Component Plugin that can easily and interactively replace components with "proxies".
Now these can help you when modelling but when interactively displaying it (like the RomeReborn in GE) or when rendering, they of course do not work (although Kerkythea can handle billions of poly's so that won't be that much of a problem there than in SU).
-
As a matter of fact it's pretty light, the file .skp is just 100k. seems that replicating components helps a lot. Here it goes ...
-
Sorry, I posted before reading your very helpful hints. I'll have to try all those ... and I suppose that in the end it will be a matter of trial and error to find the right solution ...
-
Hey, you said you used components for the columns! No, they are groups!
I have converted them into instances of components and also fixed a bunch of reversed faces. Interestingly, the file size is now bigger a bit but I guess only because it is a fairly simple model yet. Later it will yield to have those components.
-
Thanks a lot, Csaba. I have to go through the tutorials about groups and components again. Did you use some plugin to set the faces in the right direction?
Well, I am now getting to Nero's golden house. Some explanation needed, I suppose. Excavations have shown that Nero's atrium was about 24 m. longer than the base of Venus and Rome, and we have some good hints for the plan, even if the broadness of the lake is not sure, it might be a little narrower. We'll try to get our hands on some recent excavations for that. The location of the colossus is pretty sure, the axis of the Via Sacra is at an angle with the axis of the atrium, and of course the colossus had to be seen central to both axes.
I was intrigued by the fact that by extending the base of V&R the southern cell gets to be almost exactly in the center. I thought it could be an interesting hipotesis that Nero had a temple at the center, that it was left off center by the shortening, and that Hadrian, once removed the colossus, had restored simmetry by mirroring the temple. This would also explain the tipology of the twin temples, rather unusual. But the archaeologist (my wife, can't argue with her) decided that that was not OK for an atrium. So I settled for a pond.
There are some more speculations on the back side, excavations show a wedge that was meant to hide the difference in the two axes, but it's not sure if the front was in line with the front of V&R or further back ...
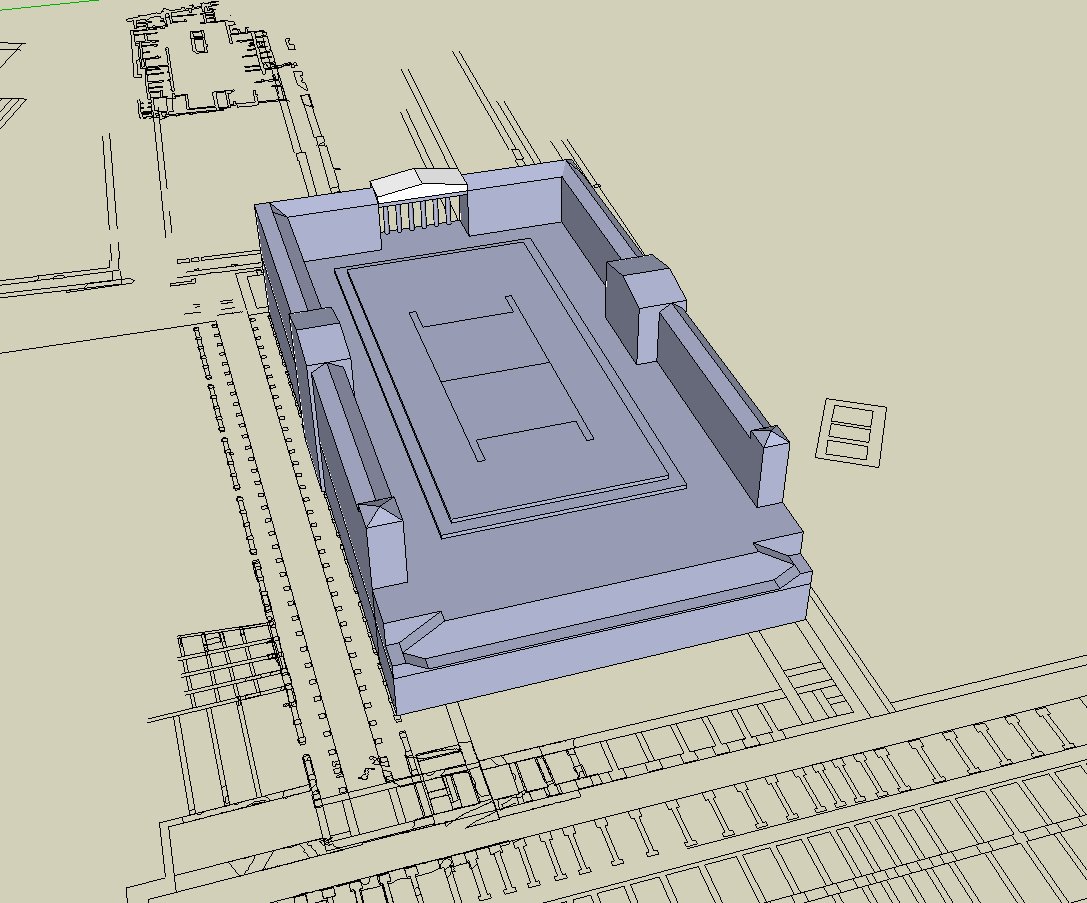
-
more images
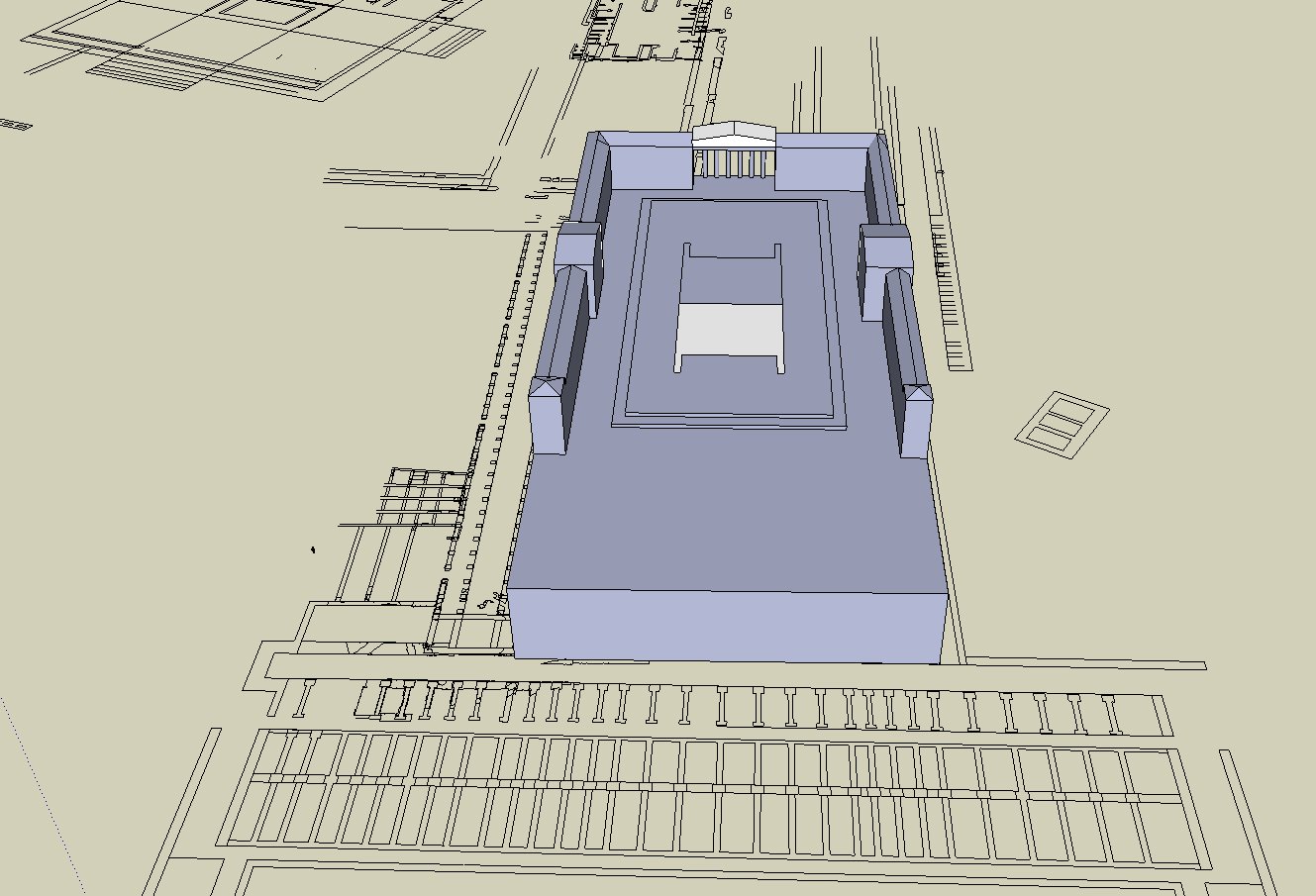
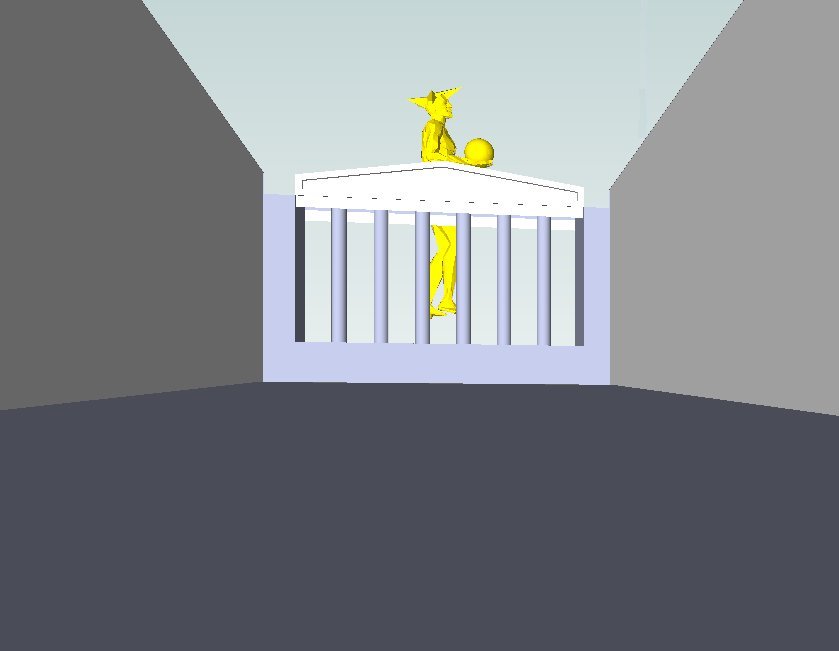
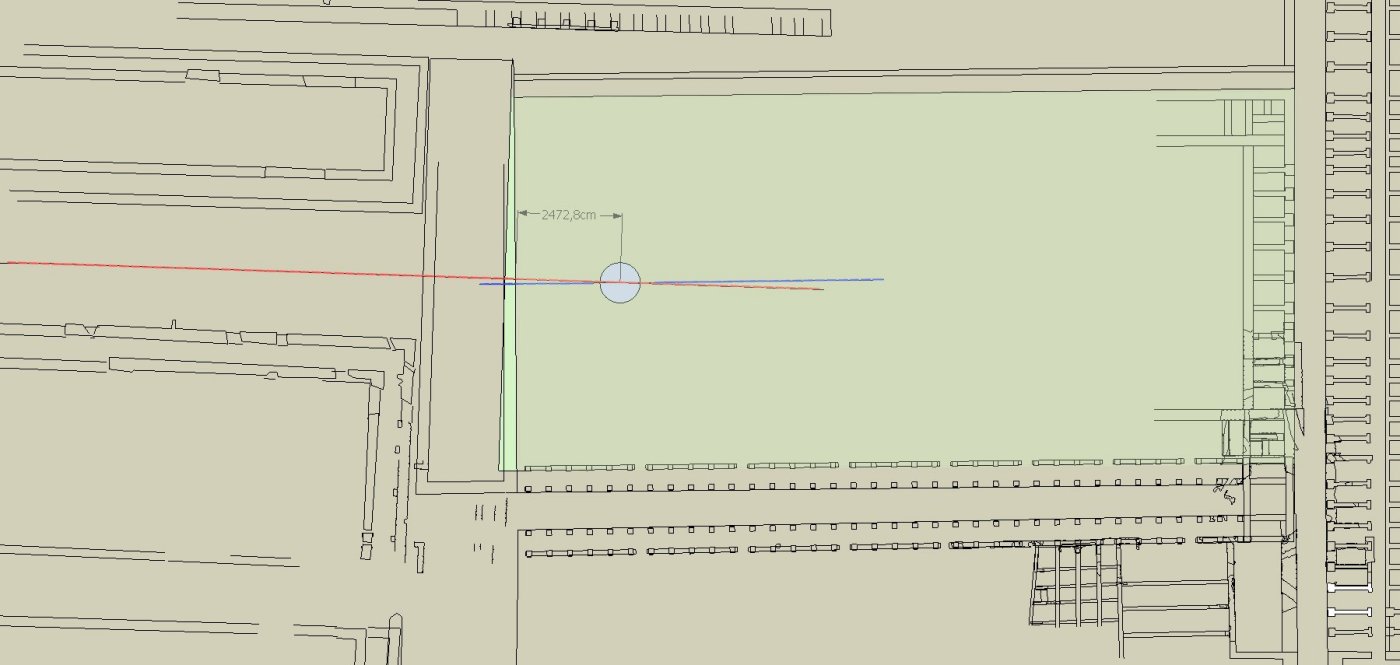
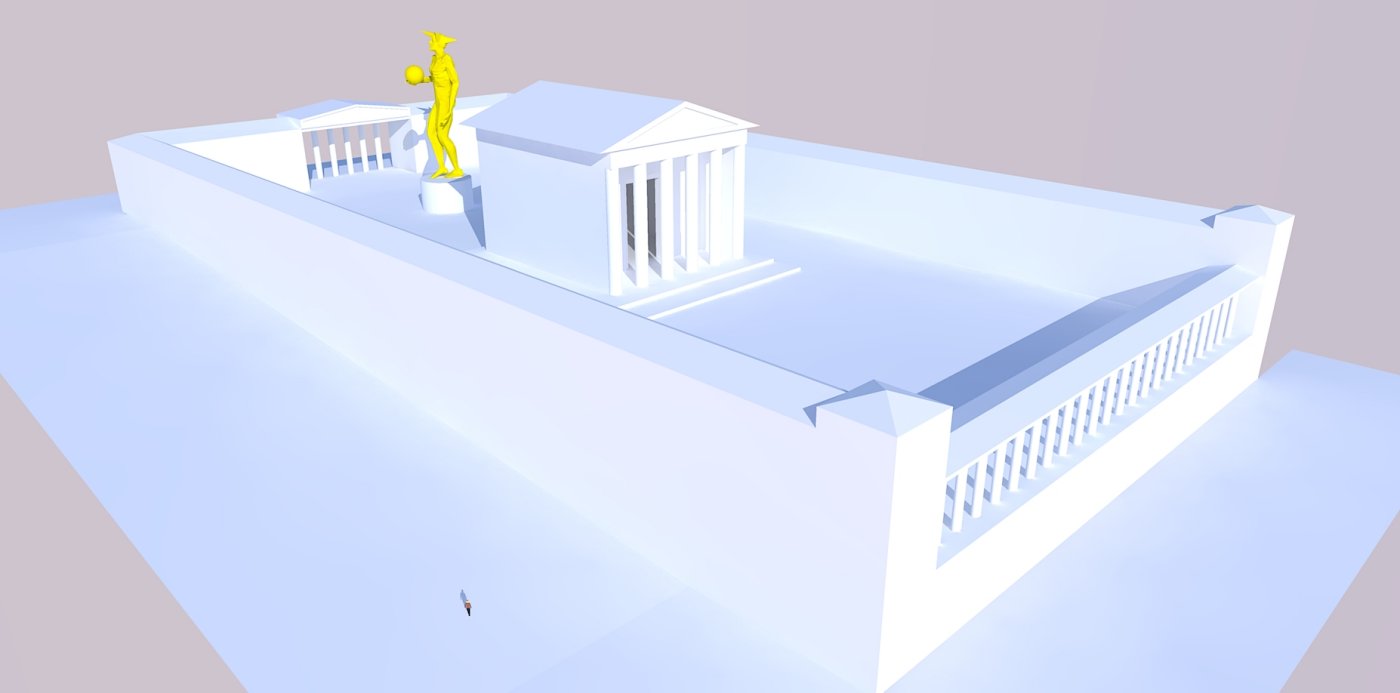
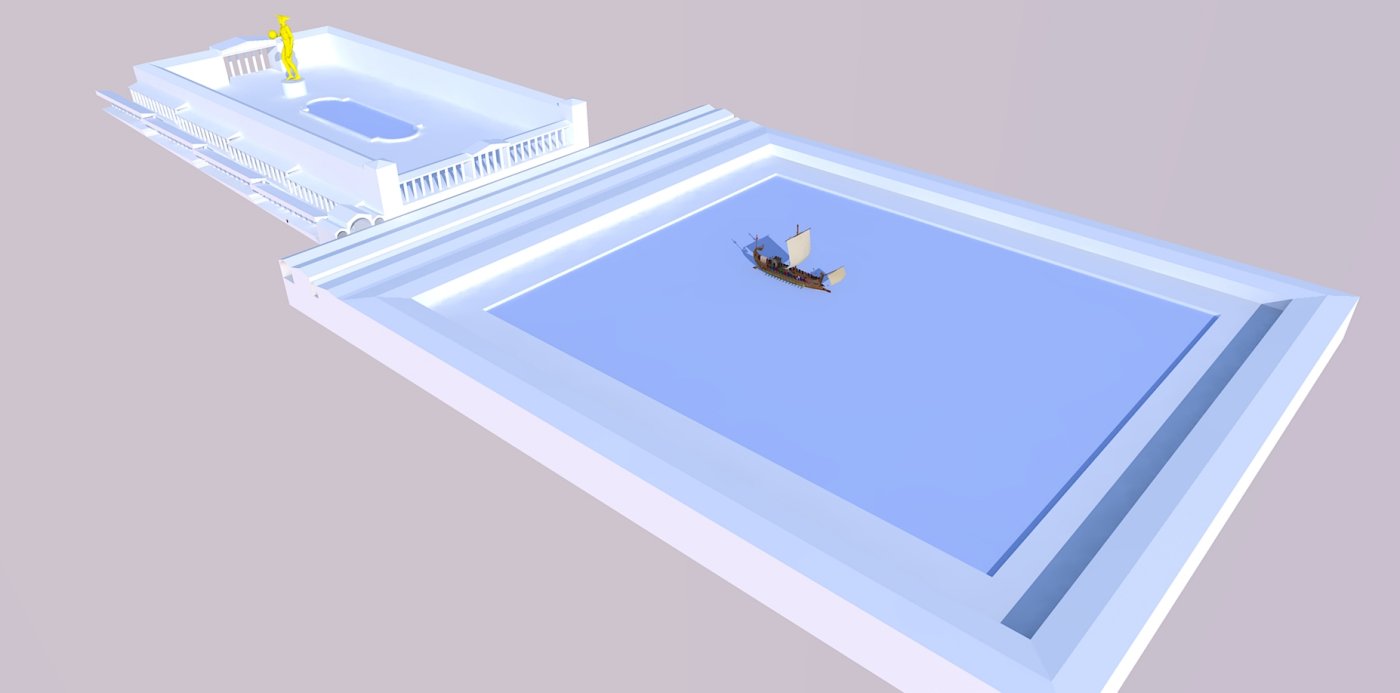
-
I don't quite understand what happens with file size. I eliminated the heavy elements I had used for rendering, and file size when saved remained at about 6 Mb. I tried several things, in the end I exported to dxf and imported back, and it went down to 500 kb. Then I inverted a couple of faces and some colors, and it jumped back to 1 Mb. ?????
-
I still see a bunch of back faces. Here is a plugin which (when activated from the Plugins menu) you can "sweep through" your model and no matter if a face is inside a group/component, it will reverse back faces to front faces.
Otherwise it is getting nice shape, indeed. Have I already told you that I am an archaeologist myself? (And top of all, a Roman age one - although admittedly here, in the semi-barbarian Pannonia Inferior, we have more military architecture than anything else - especially not like those spectacular buildings in Rome itself although the World Heritage site of my city is Roman archaeology).
Anyway, about your file size issue. Once you import any components (like a "heavy" statue), it will still be kept in your model after you delete it from model space. The same with materials, unused styles and layers that do not contain anything.
All in the dialogs of these four, when you go to "In model" there is a fly-out menu on the right where you can "purge" unused items.
If you want to purge everything (all four together), you can also do it from Window > Model info > Statistics.
-
Thanks again, Csaba. I did as you said and, miracle! The size dropped to 300 k.
Yes, you told me you are an archaeologist. Our contact in Pannonia is Tamas Besetzky, with whom we are frequently in touch and who comes to Rome from time to time, suppose you know him. Well, if you do come to Rome sometime you now have a contact too. -

I'll make sure to remind you!

-
Hey, good start. Hope we can see it as it progresses.
One thing you might want to do is rescale the whole model to actual size. Believe me, it will avoid hassle later.
Its current 46 kilometres long which I think even the Romans would struggle building.

FYI. You can use the tape measure tool by measuring an edge in your model, and then typing in the length you want that edge and SketchUp will prompt you as to whether you wish the whole model scaled.
Advertisement







