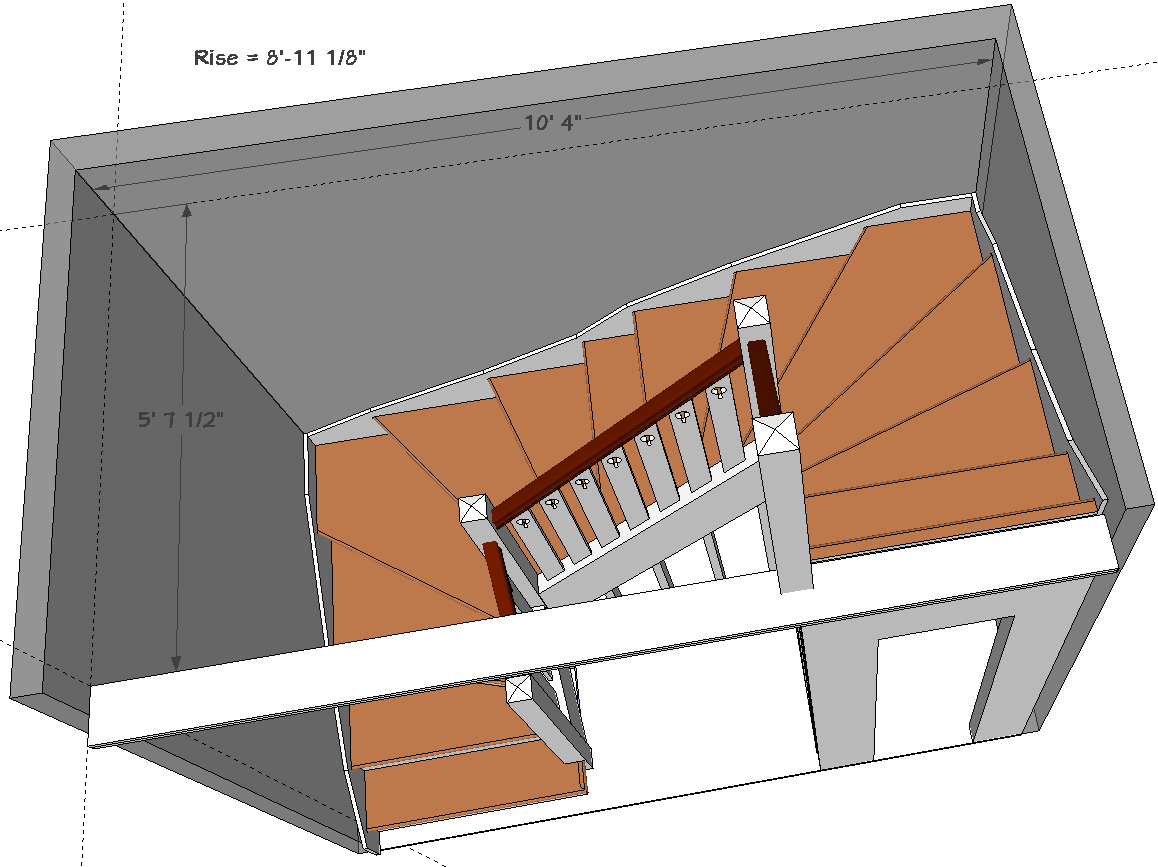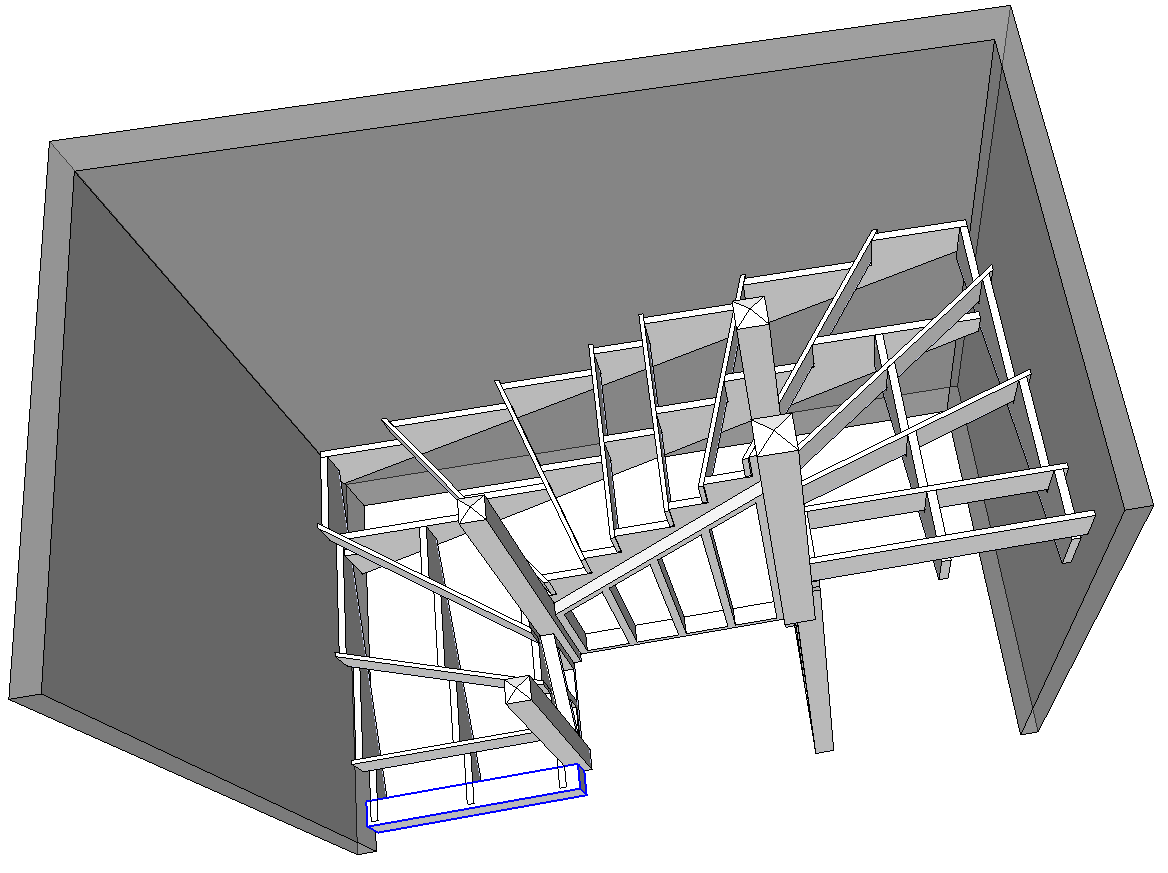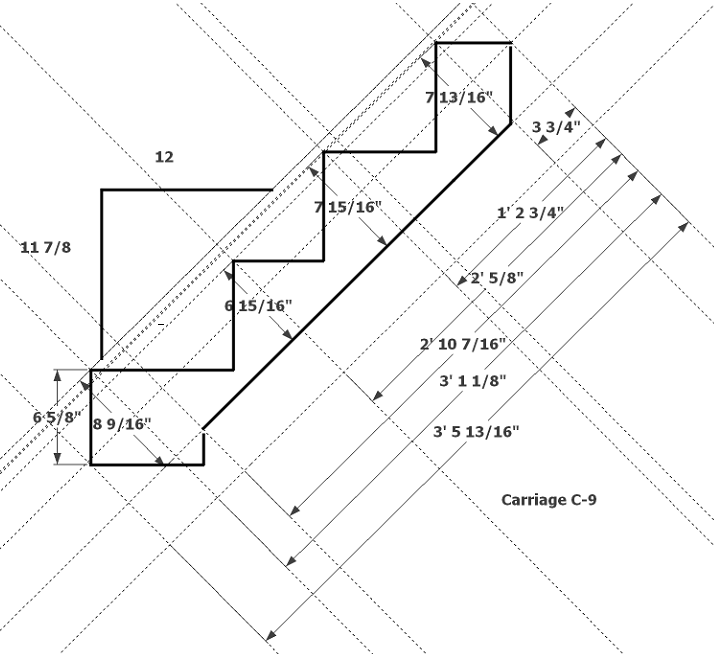Sketchup and a winder staircase
-
For a set of house plans I am finishing for a client, the staircase is to be included in details. I did the model of the stairs in SU, and have detailed the parts with dimensioned layout drawings for each. A look at the stairs, and a screencap from one of the drawings, is attached.
If you have done this for stairs, please show me your method and results, if you can. I am interested in simplifying this process however possible. Thanks.



-
I've done stairs with landings, but no winders. Screencaps look nicely done, but it's hard to tell about process without the skp file. I did learn one trick about drawing stairs: draw a vertical line from floor to floor, then divide into segments equal to the number of risers. This gives a "story pole" for constructing the treads at the correct height.
-
Hey, I do stairs all the time, heres a link to one of mine, no joinery modeled though, just the overview of the staircase
Advertisement







