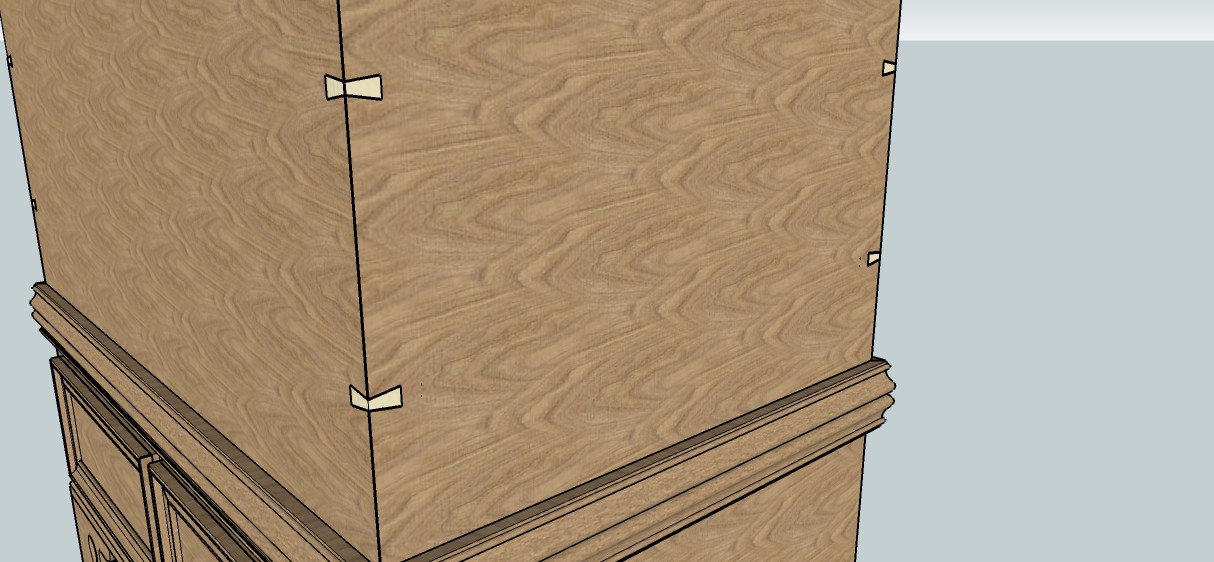Drawing splines?
-
What is the easiest way to draw splines in mitered components?
-
I don't know if its the easiest but I would be inclined to draw the spline in place as a component. Then I would copy (Ctrl+C) the geometry of the spline, close the spline component and hide it temporarily. Then open one of the mitered components for editing and use Paste in Place from the Edit menu to paste that geometry into the component. Select all of the geometry in the mitered component including the geometry from the spline, run Intersect.Intersect Selected and delete the exposed part of the spline. Correct face orientation in the resulting slot as needed and repeat the process on the other mitered component. When you've finished, Unhide the spline component and you're done.
There are other ways to do this but this process would also work for something like a biscuit or a recessed piece of hardware or in many other applications as well.
-
Or, how about some Dovetail Splines in a mitered corner?

Done pretty much like Dave said, drew the DT sockets on the joined panels, connected associated corners with lines, then drew my DT spline to fill the socket. Copied the sockets down one side using a copy/array, then moved them to the other corners by scaling the copied socket from the first corner.
Advertisement







