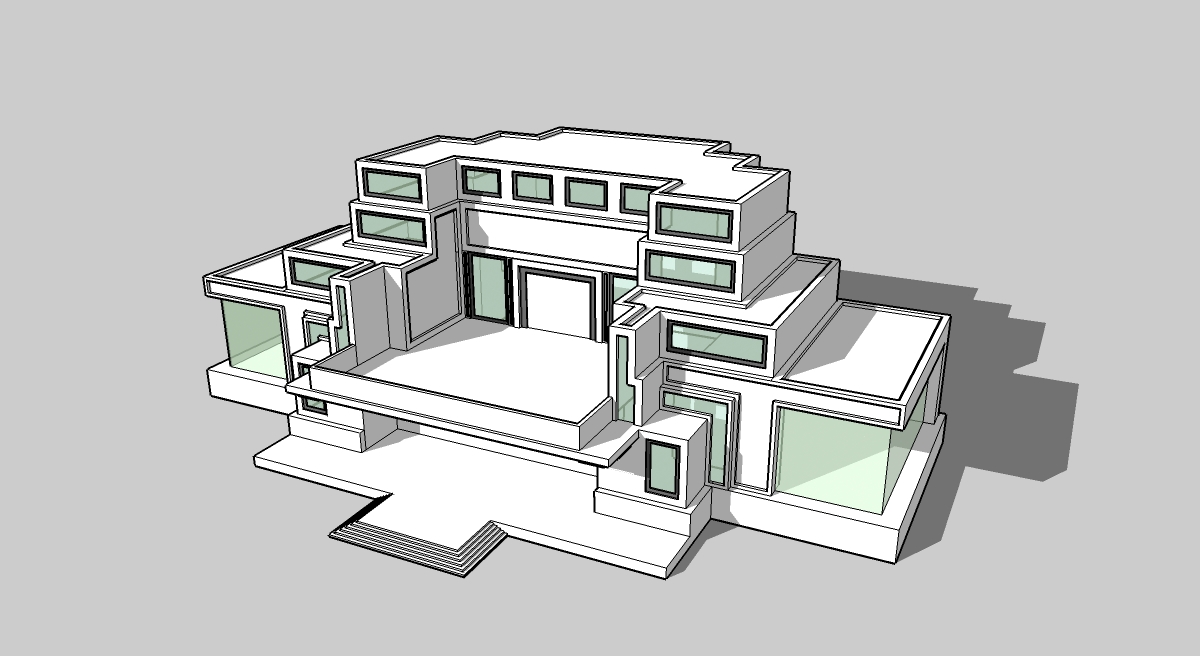[Conceptual] - Villa
-
Hi all,
A friend of mine asked me to design her a house. Preview is below.
Comments and tips are most welcome!

-
To be honest, it's not in my taste. Where is this house supposed to be located? It might help to have some context for the home as well as some entourage like people, furniture, plants, etc. It would be better to see some color and textures as well.
hope this helps, jsteacy
-
Looks like the bridge of an oil tanker.
-
form follows function my friend.. you dont seem to have any floor slabs or walls
your ground level floor to ceiling height is way to big for a house too.
-
Shades of Moshe Safdie.

-
@ honoluludesktop - That's what I was thinking as well.
@ matsuo_lano - I like the aesthetic concept, but to be honest I don't really understand the design and I'm not sure how the structure is supposed to work.
I'm particularly wary of the symmetrical design - it's usually an indication that someone is putting aesthetics over and above any consideration for the way spaces function and interact.....but I could be wrong.
Some floor plans or cross sections would be useful.
Advertisement







