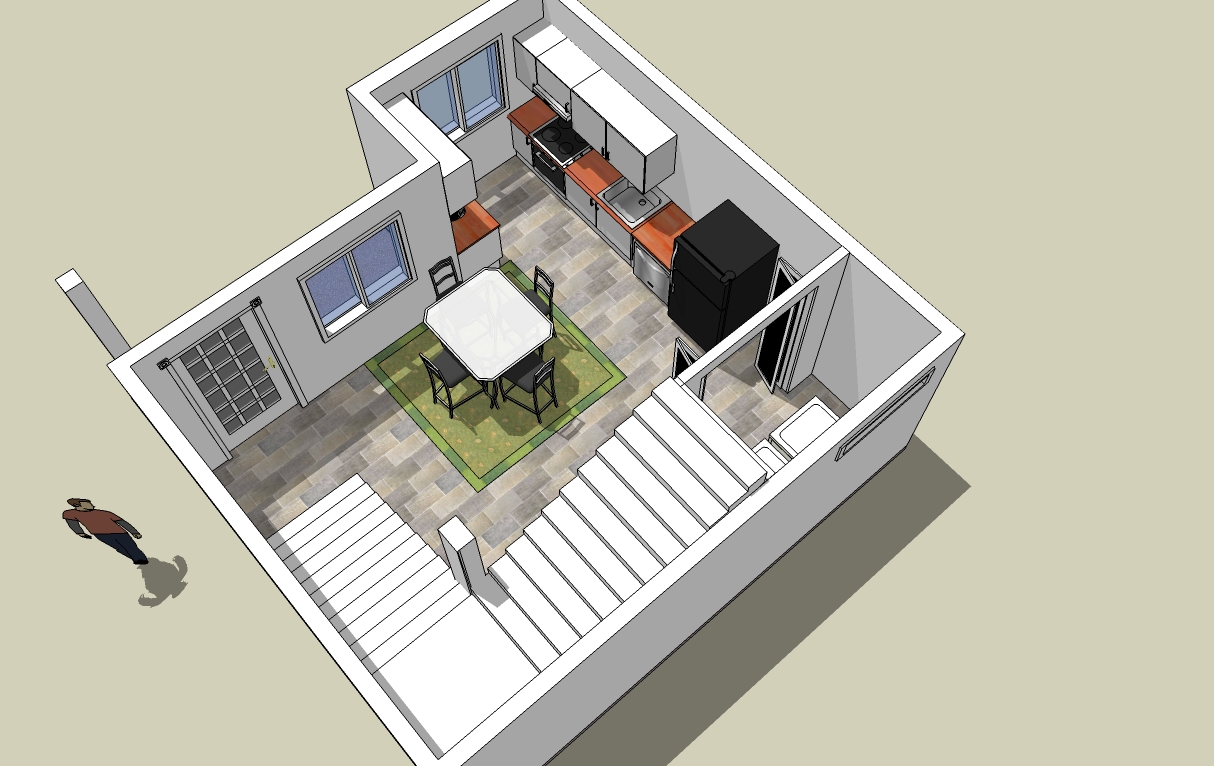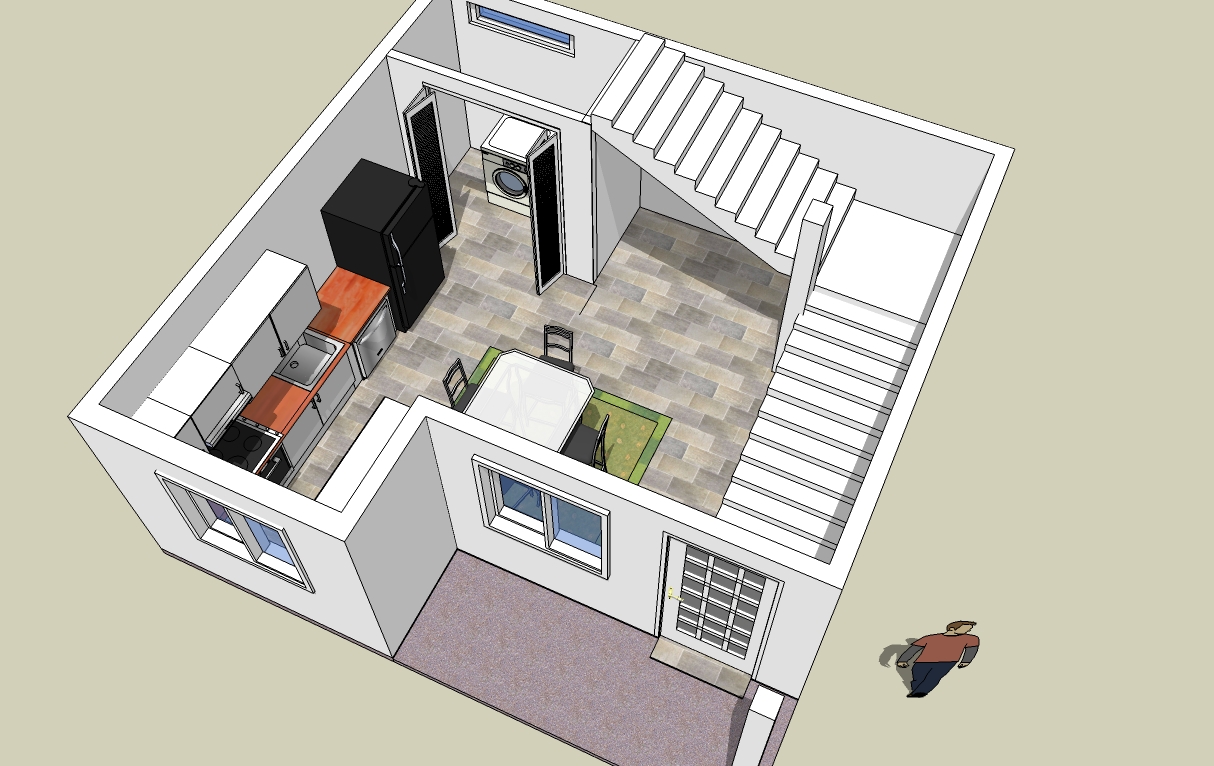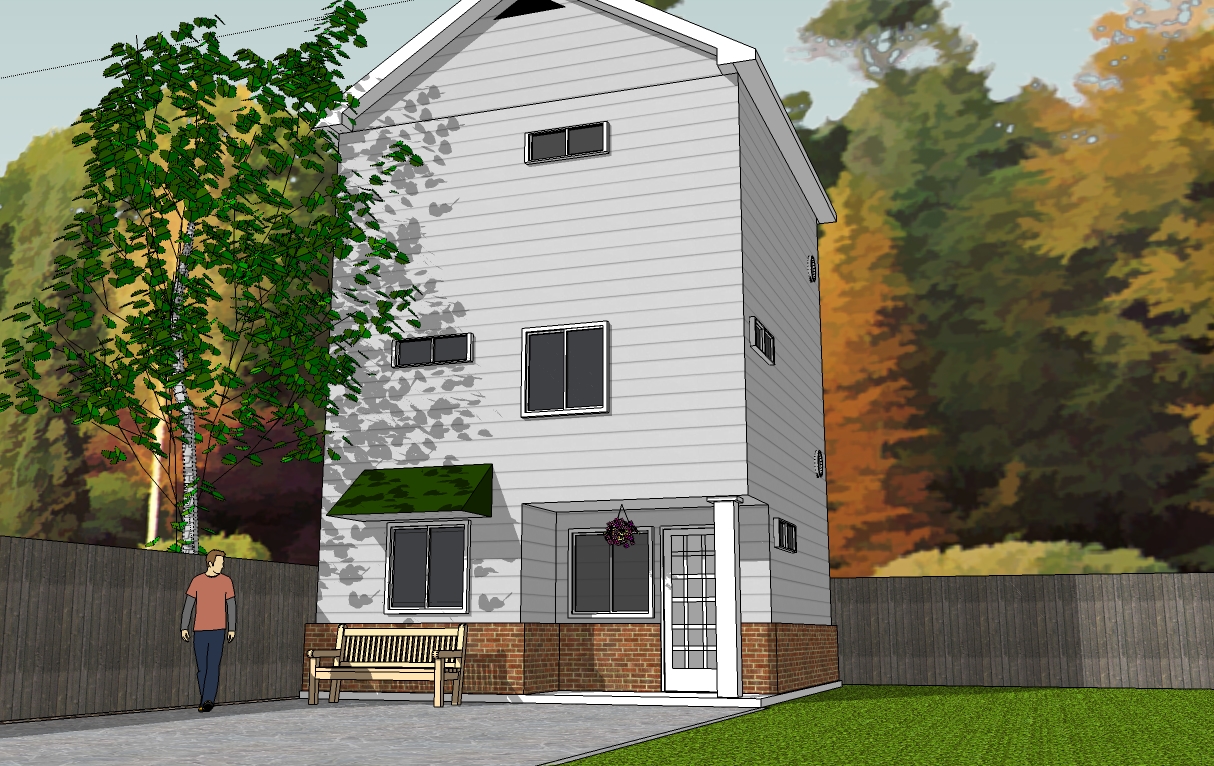Another Lesson Learned
-
This is the inside of the first floor of one of my very first successful posts, a 3 floor garage apartment. It's a remodel of an existing 20' x 20' garage slab. The first floor is the work space and kitchen/dining. The second floor is the living and the third floor is the bedroom.
I started this last year before I had completed more tutorials. It's funny seeing all the mistakes I was making back then.
The lesson learned is that some models can't be fixed. On this one it's the outer walls and stairs and slab. Basically, the whole structure. I just recently went ahead and worked on the interior just to see if the design idea was sound.
The other lesson learned is that many warehouse models are not very good in that they are often more complicated than they need to be and therefore increase your model size tremendously. I think I will continue the practice of making my own models (with a few exceptions of course) and importing them as components when needed. It's not THAT hard to make a dishwasher or washing machine.
So I'll be scrapping this model and starting a new one as I am perpetually fascinated by maximizing small spaces. I won't delete this model as there are parts I can still use or examples that I will model myself.
I might have it done by the end of the year... unless I get that crazy inspiration that makes it happen in a matter of weeks.



The original.

Advertisement







