[WIP] 1: Renovation of an oldfashioned corridor
-
I'm going to post a couple of renders of an project. I need some pictures for my company of interiors before and after renovating. The first of these projects is an oldfashioned corridor of an typical german appartement. It is going to be completely rebuilded. Most of the models are of the warehouse and modified
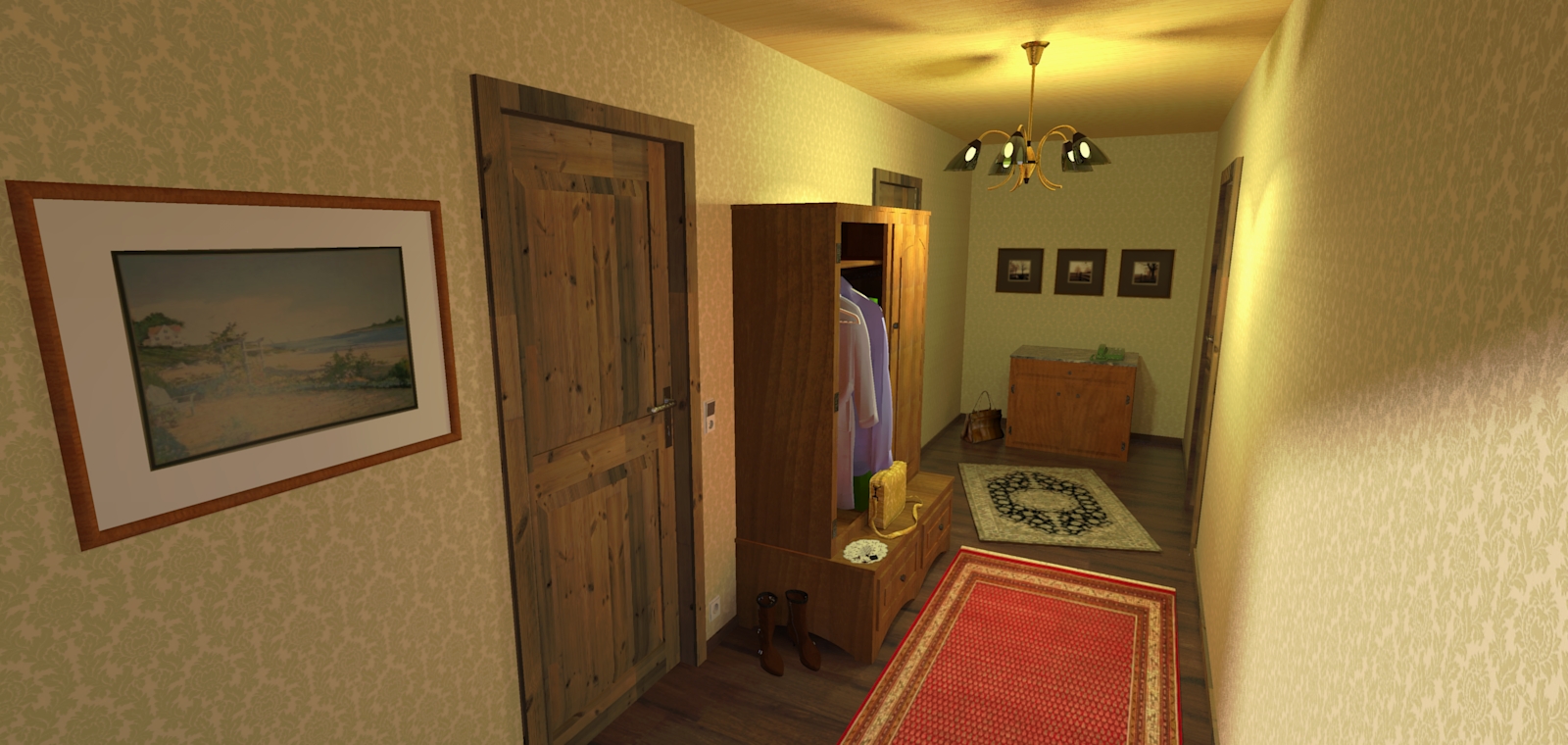
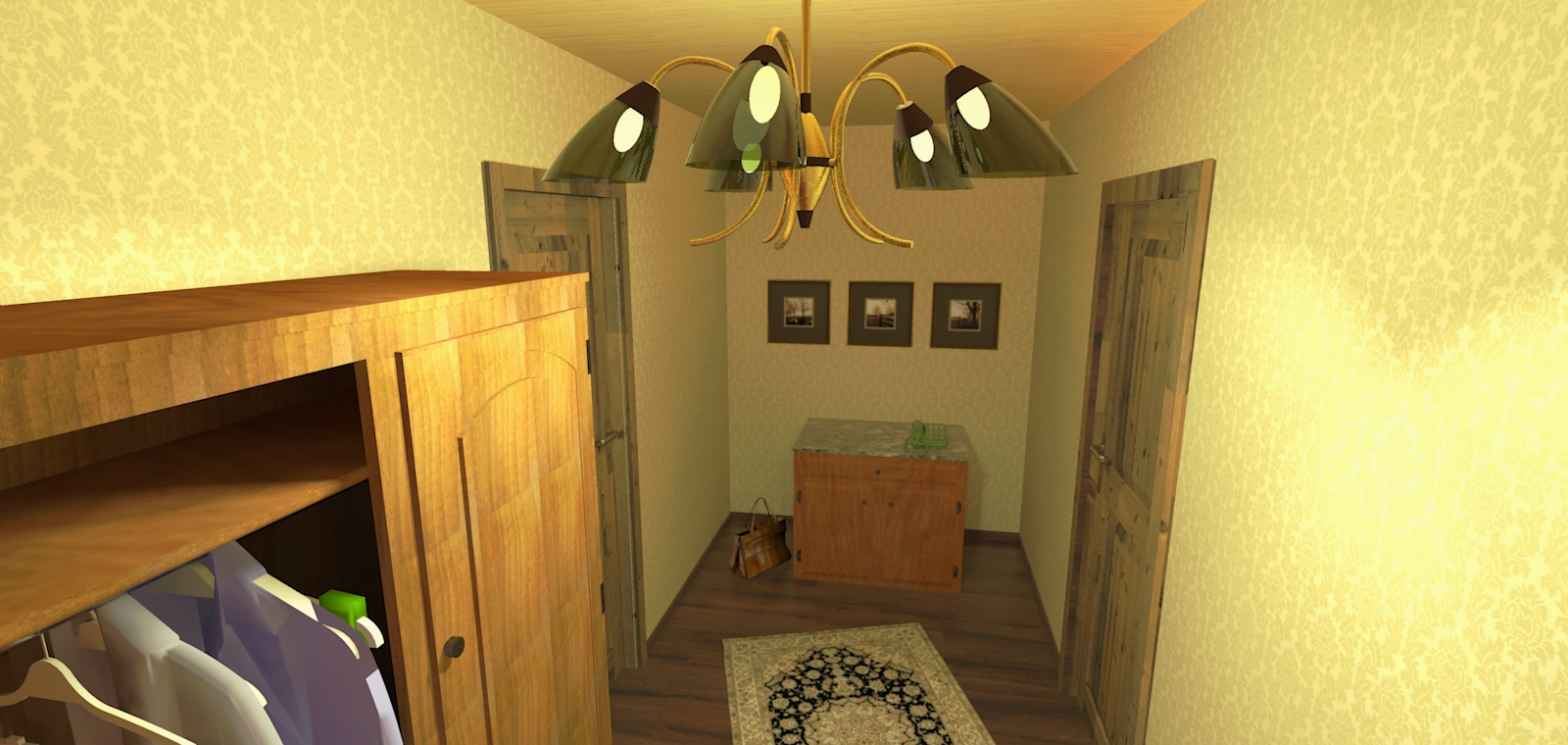
-
Looking forward to it. Nice "before" renders.
That hallway reminds me of the famous Oscar Wilde quote: "Either that wallpaper goes or I do."

-
This is the "after"- render!

No no, don't worry. Here's a nice detail rendered with twilight Preset #10 for 5 hours
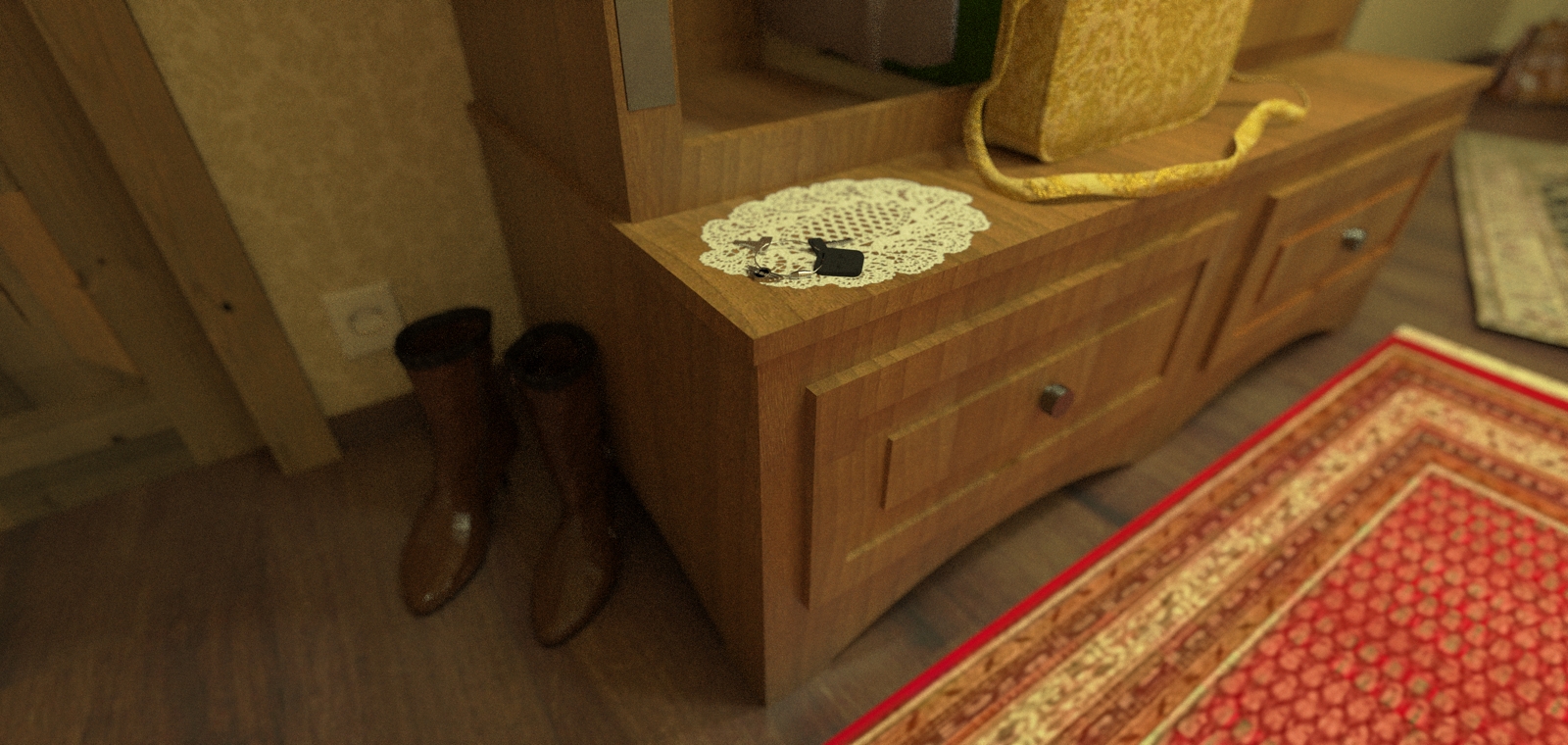
-
OK, parents moved and made place for the next generation to move in.
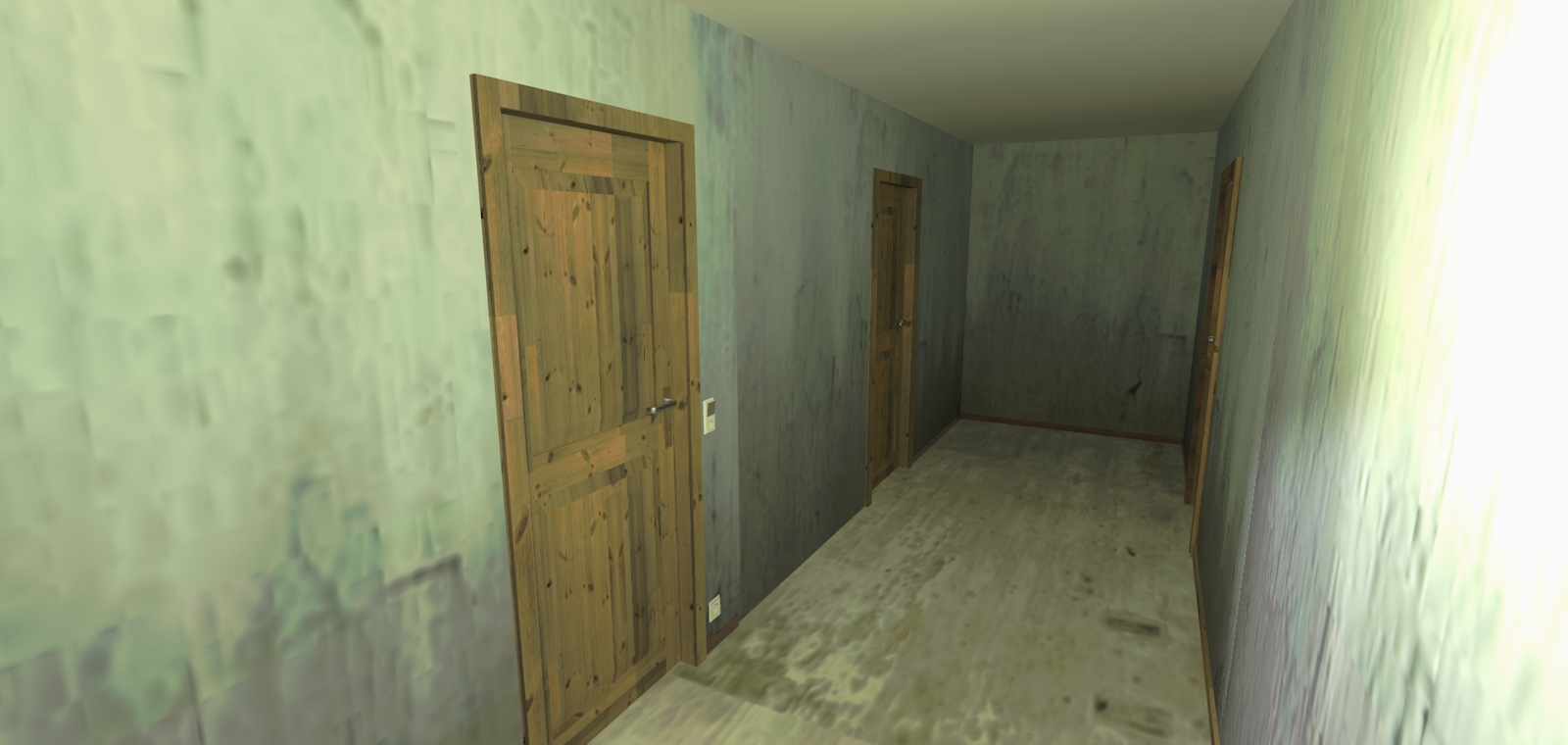
-
concepts for reconstruction are made:
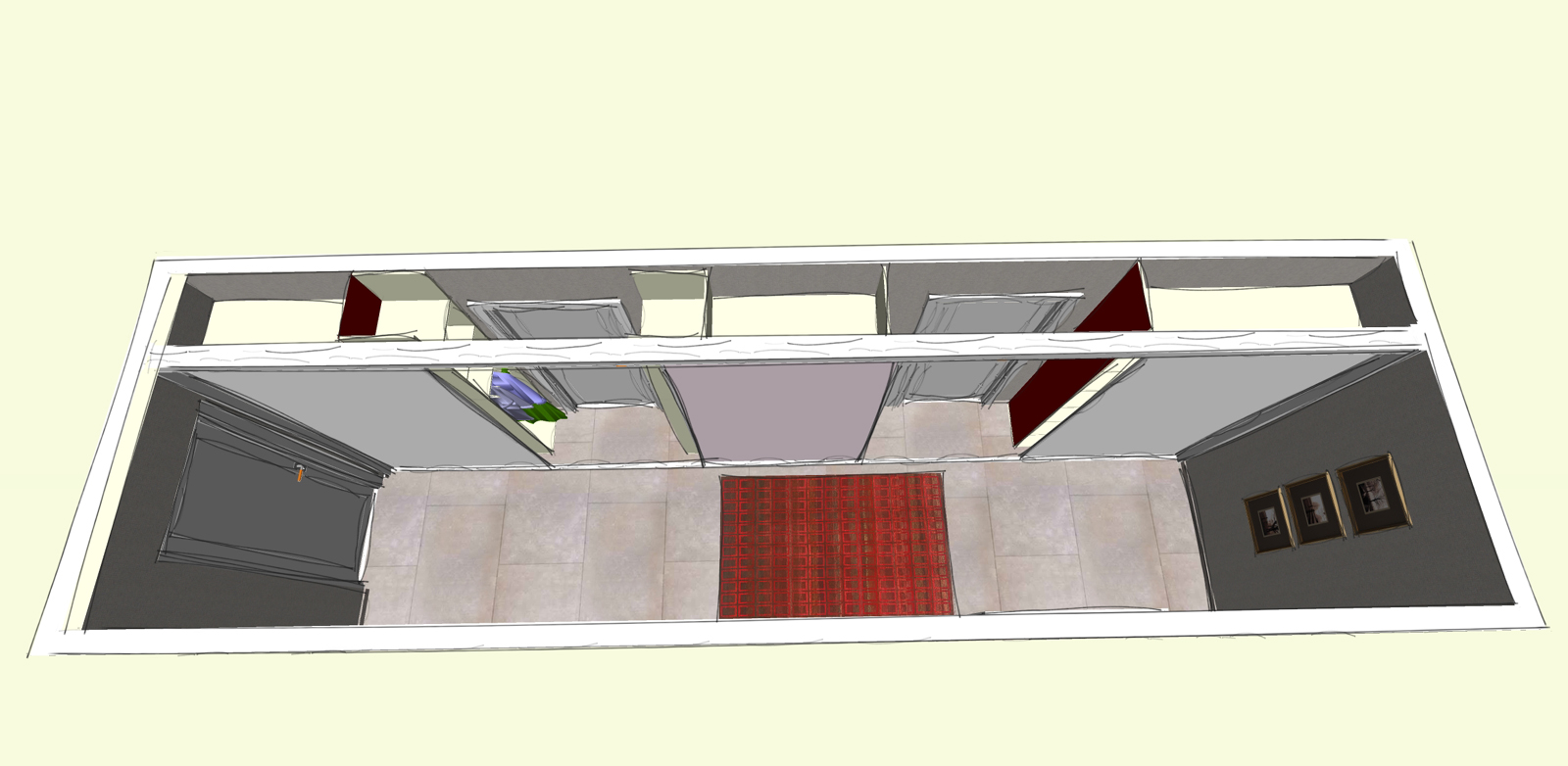
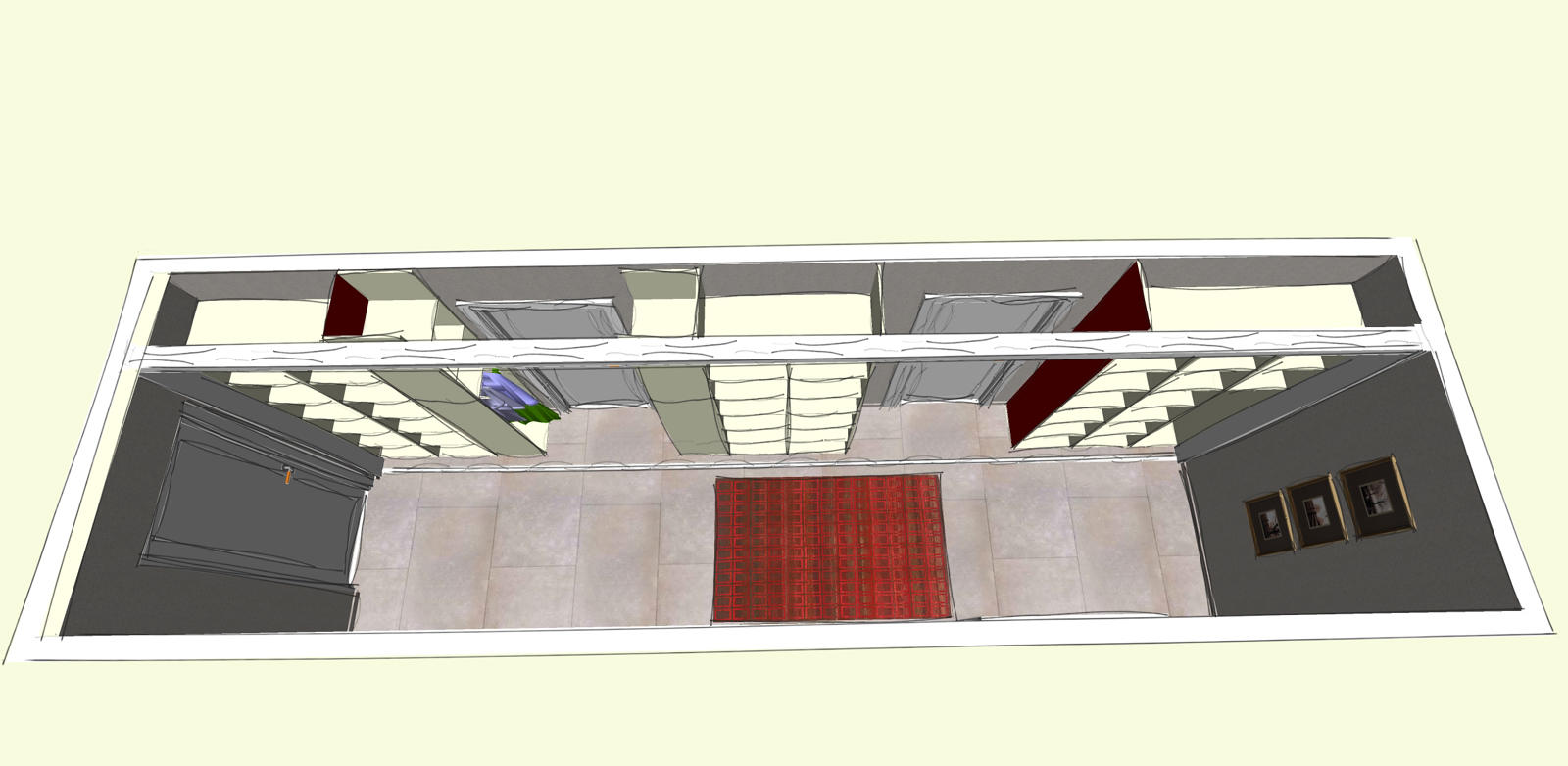
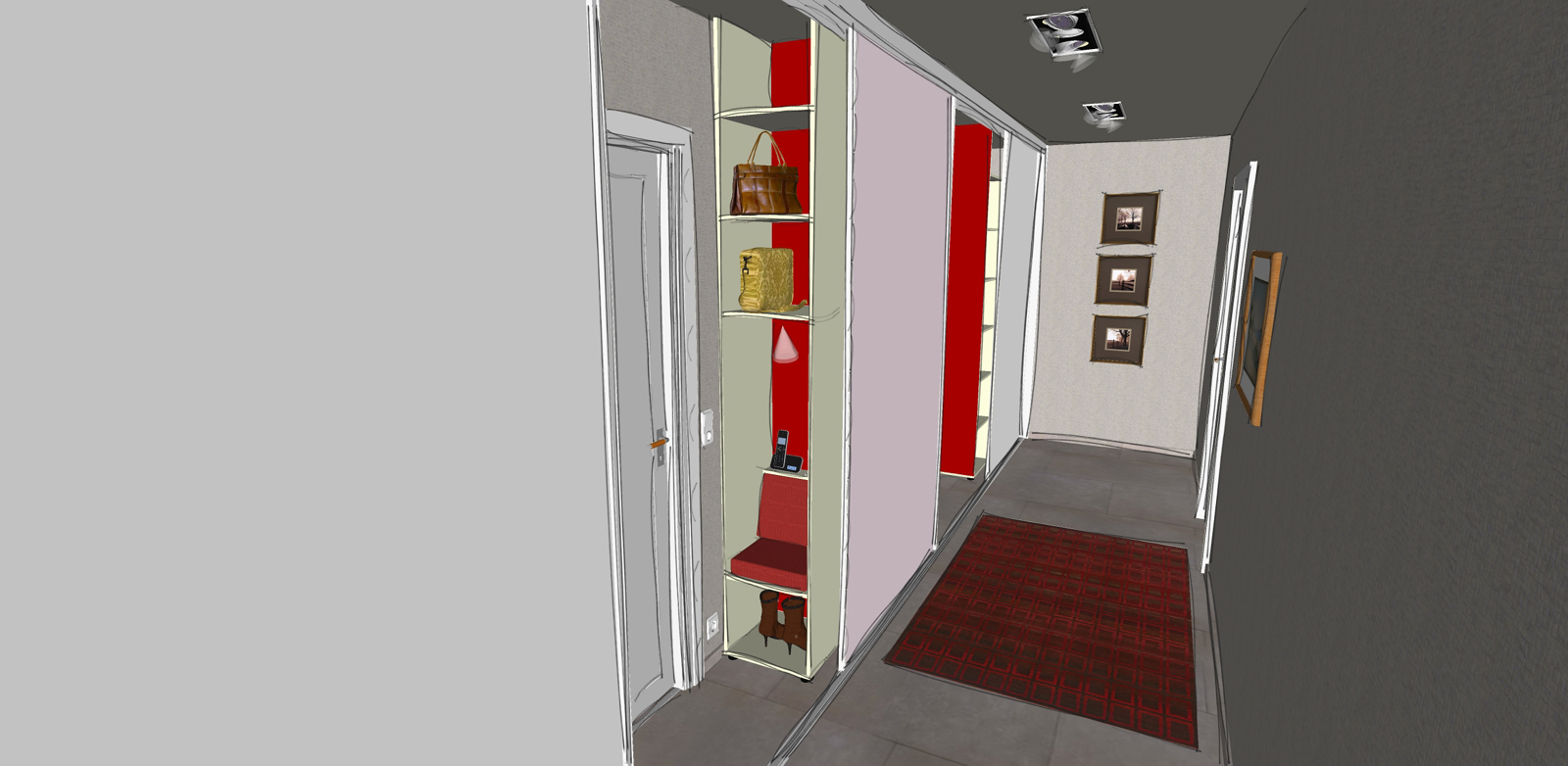
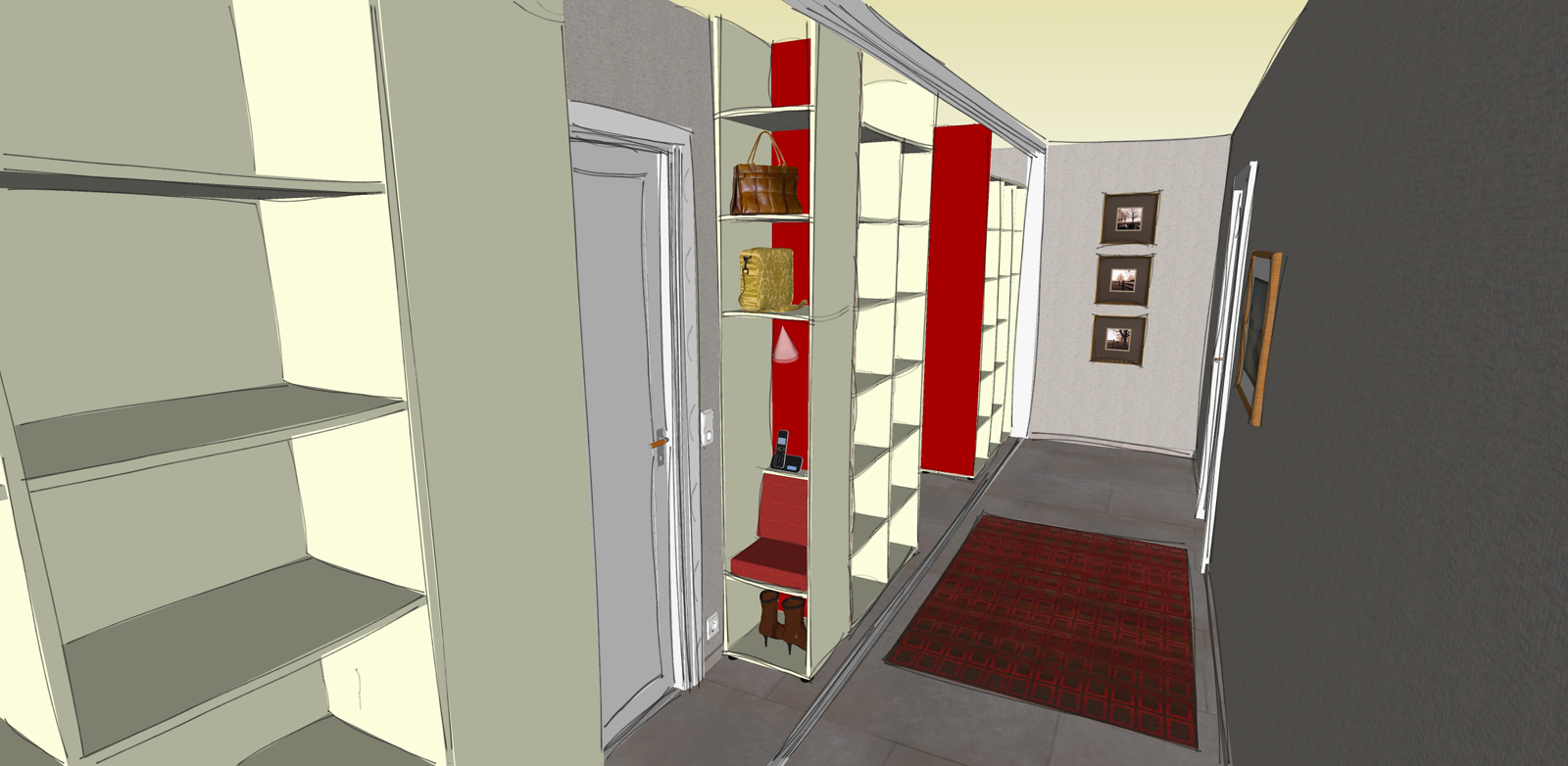
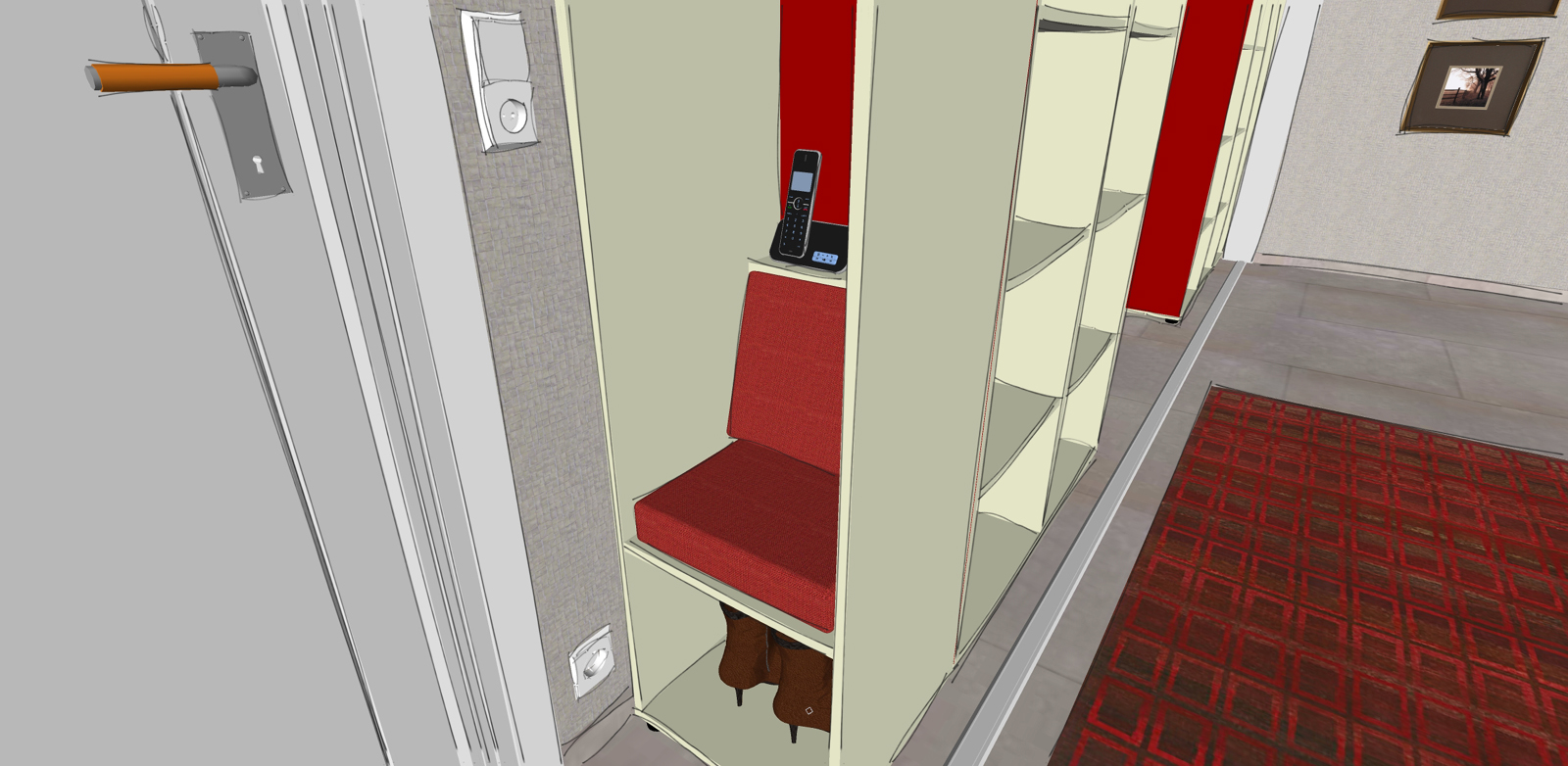
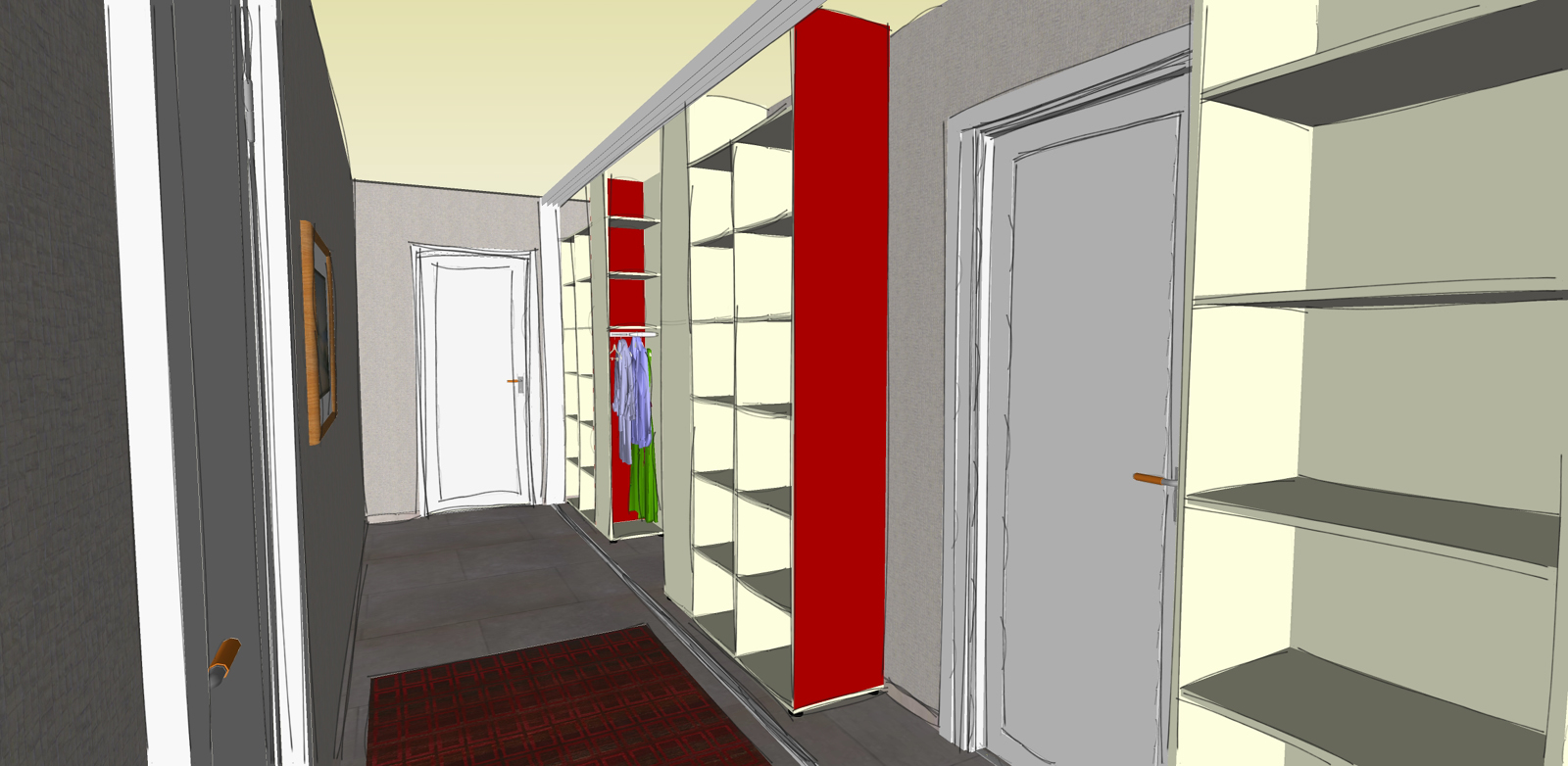
-
and the renovation is finished
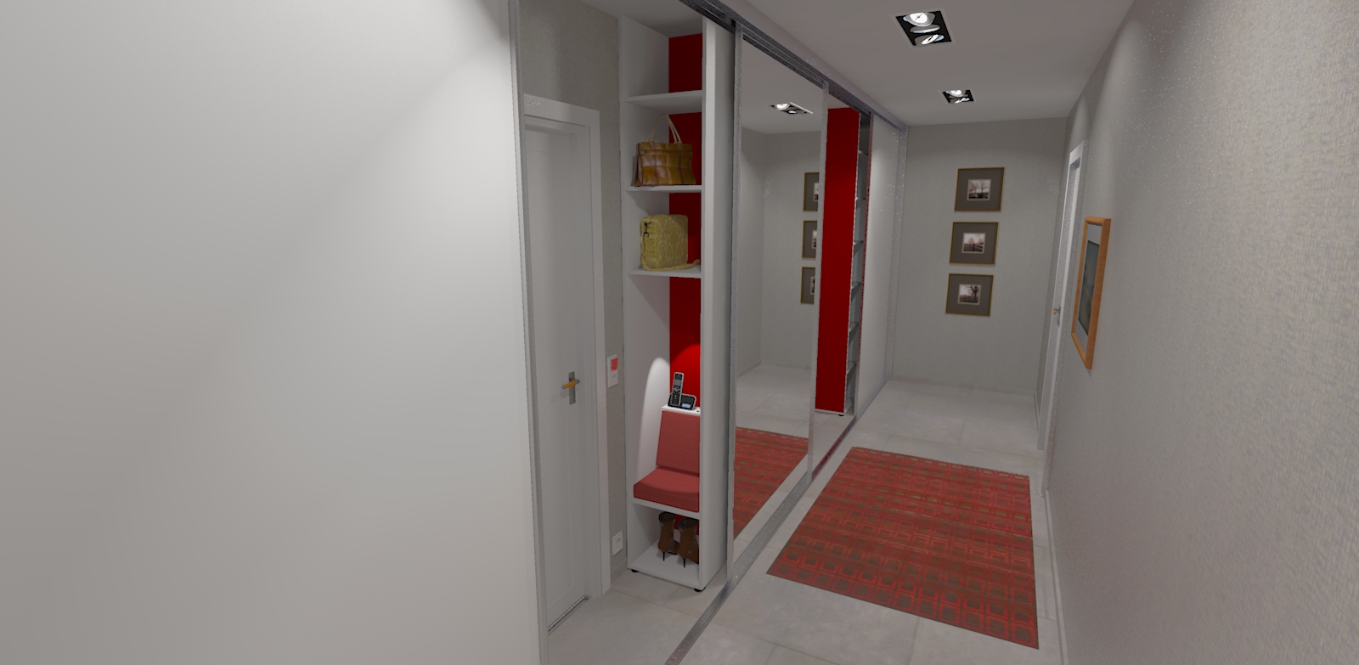
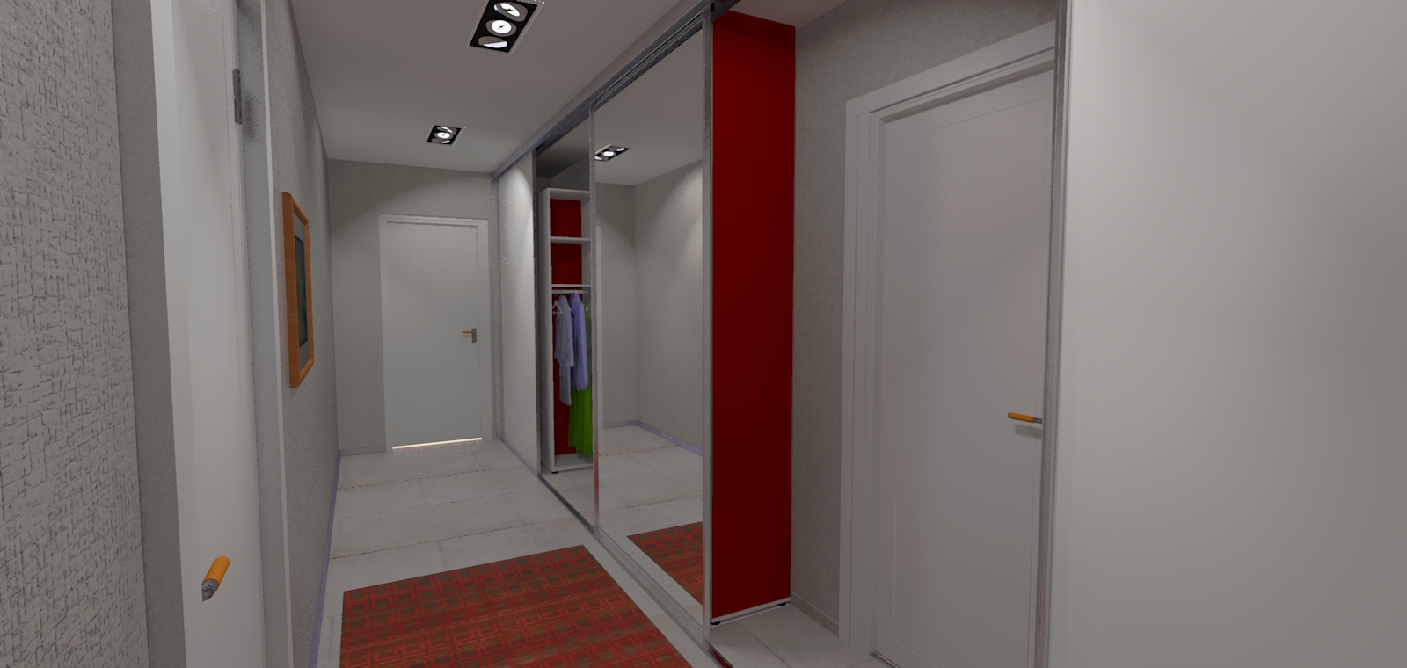
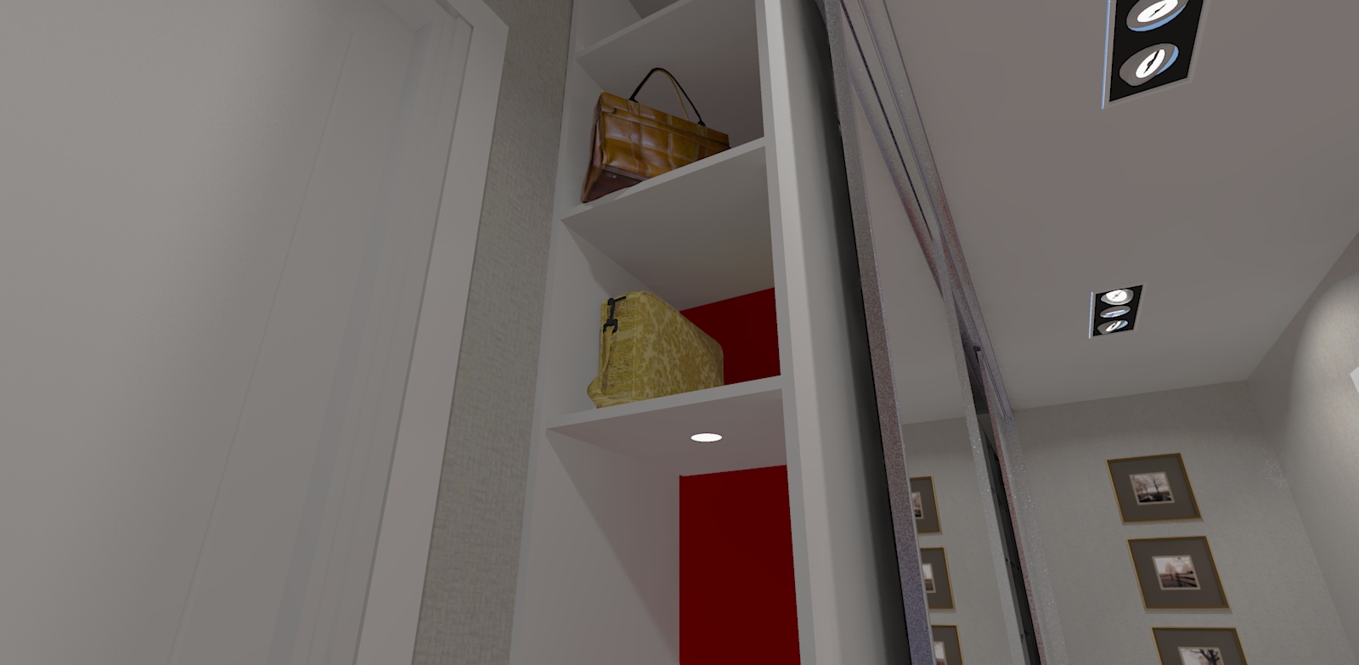
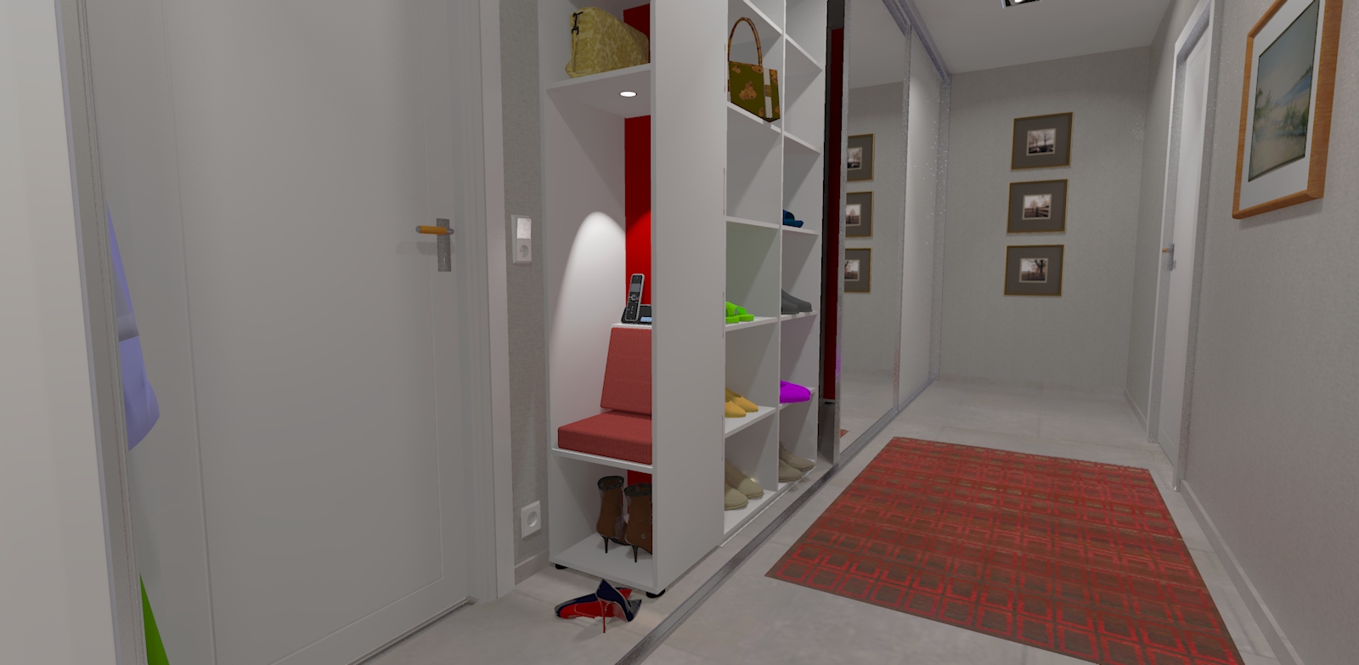
-
Whoa. You are indeed a professional designer.

Very well done! The shelving is brilliant and the "jump seat" nooks are incredible. The mirrors and new lighting really add the finishing touches.
-
hmm...veryy...changed

Indeed it can be seen a big difference(in good way) !!
-
thank you for your nice comments.
 And here's a nice detail. rendered 23 hours with DOF and preset 10 at twilight
And here's a nice detail. rendered 23 hours with DOF and preset 10 at twilight
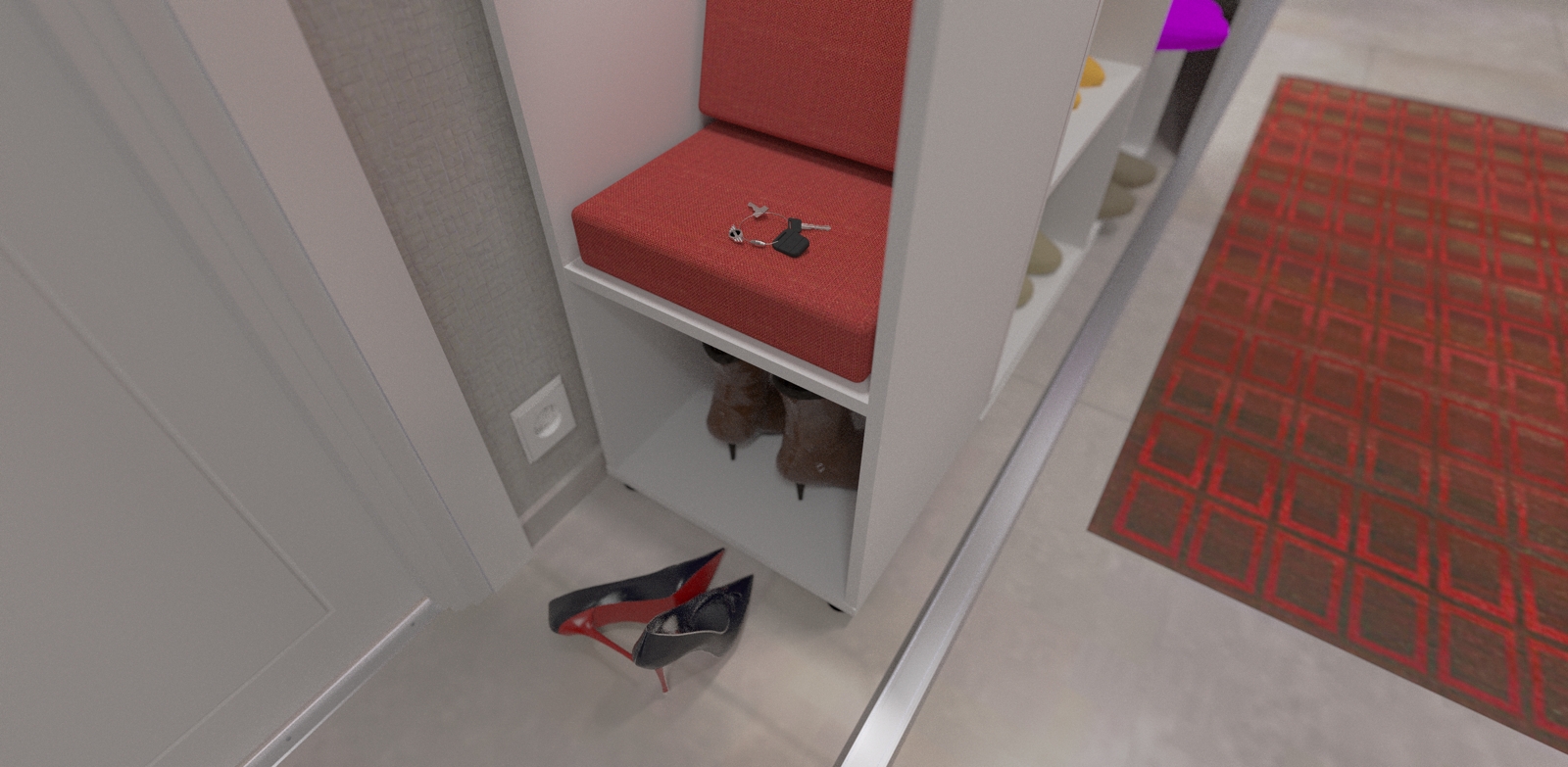
-
So....you will use Hettich sliding doors systems, right?

Another option, is to use folding doors, so you could lose that bottom profile that cross in front of the doors. Could be painful without shoes.
Anyway, good project, and nice use of space!
Regards,
Stefan -
[quote]Another option, is to use folding doors, so you could lose that bottom profile that cross in front of the doors. Could be painful without shoes.[quote]
Can t that profile be leveled with the floor?(lifting up the floor tiles like 1 cm will allow the profile to be at the same level)
-
I planed a system of "cabinet". there are also profiles to put into the floor.
In this case I don't like folding doors because they are segmenting the surfaces to much. -
your rendering has improved LOADS! well done. I notice you use camera DOF with alot of your images. It is MUCH quicker to render the scene normally and then use a separate depth render to add DOF blur in photoshop. Look on twilight website for tutorial it's very very easy and the results are great.
This is the Twilight master list of resources (log in to see the page):
http://twilightrender.com/phpBB3/viewtopic.php?f=26&t=1081&sid=e32458a1b138932cc3cd882adb794526
-
nice! I see you've added your wive's red-heeled high heels again
 love those shoes!
love those shoes!
using a mirror in that corridor is a great idea to make it seem bigger!
but if that (part of the) closet is made specifically for shoes, you could put the planks closer together, so it will fit more shoes women like that
women like that
Advertisement







