HOME 3
-
pmolson's HOMES
(Above is a link to other pmolson homes)A model of the entry area of a new home
currently under construction. Setting roof trusses
as I write this.I will add real world images this coming week.
If you all have projects that are being built, or
have been built please post your models and real world
images.I would love to see how people are using su in the
construction industry.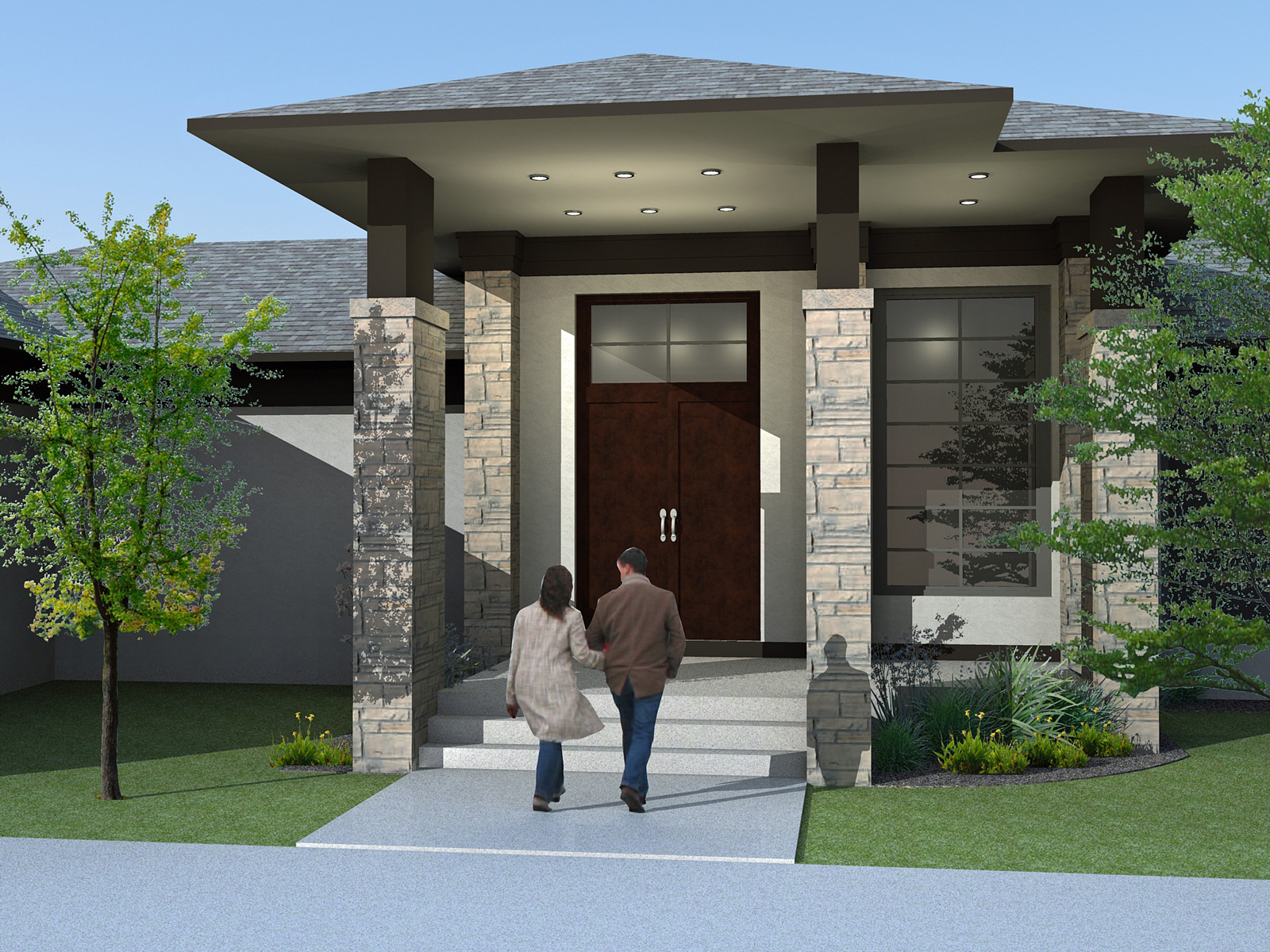
This is an early in the design process study model
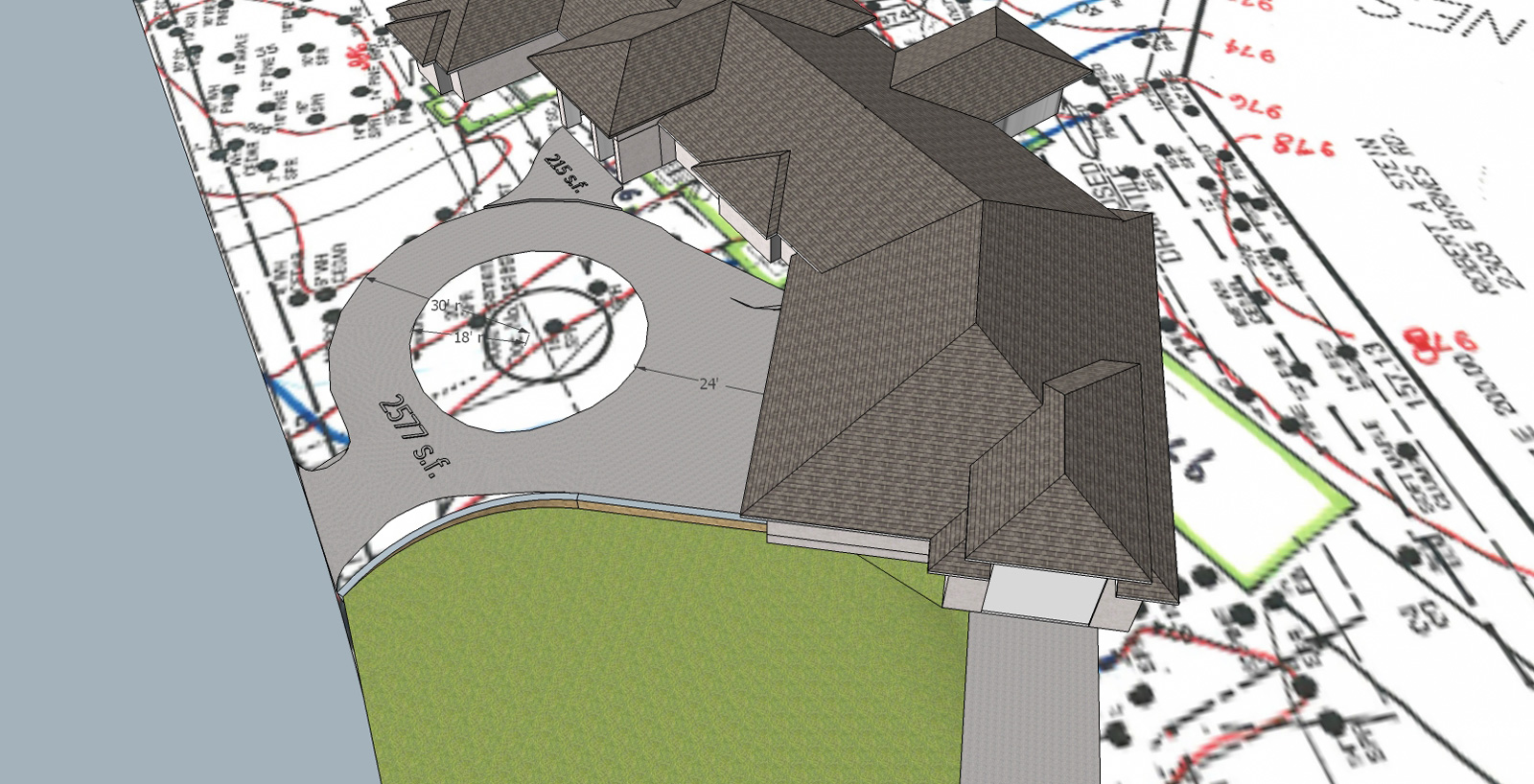
As promised here is a picture of the building under construction.
Also added a couple of images of how SU was used in a
minimal, but important way in the design development.Quick massing studies help the client and designer
visualize and hopefully make a !!#^~ing Decision.OOPs, Sorry for letting that pent up frustration
leak out.
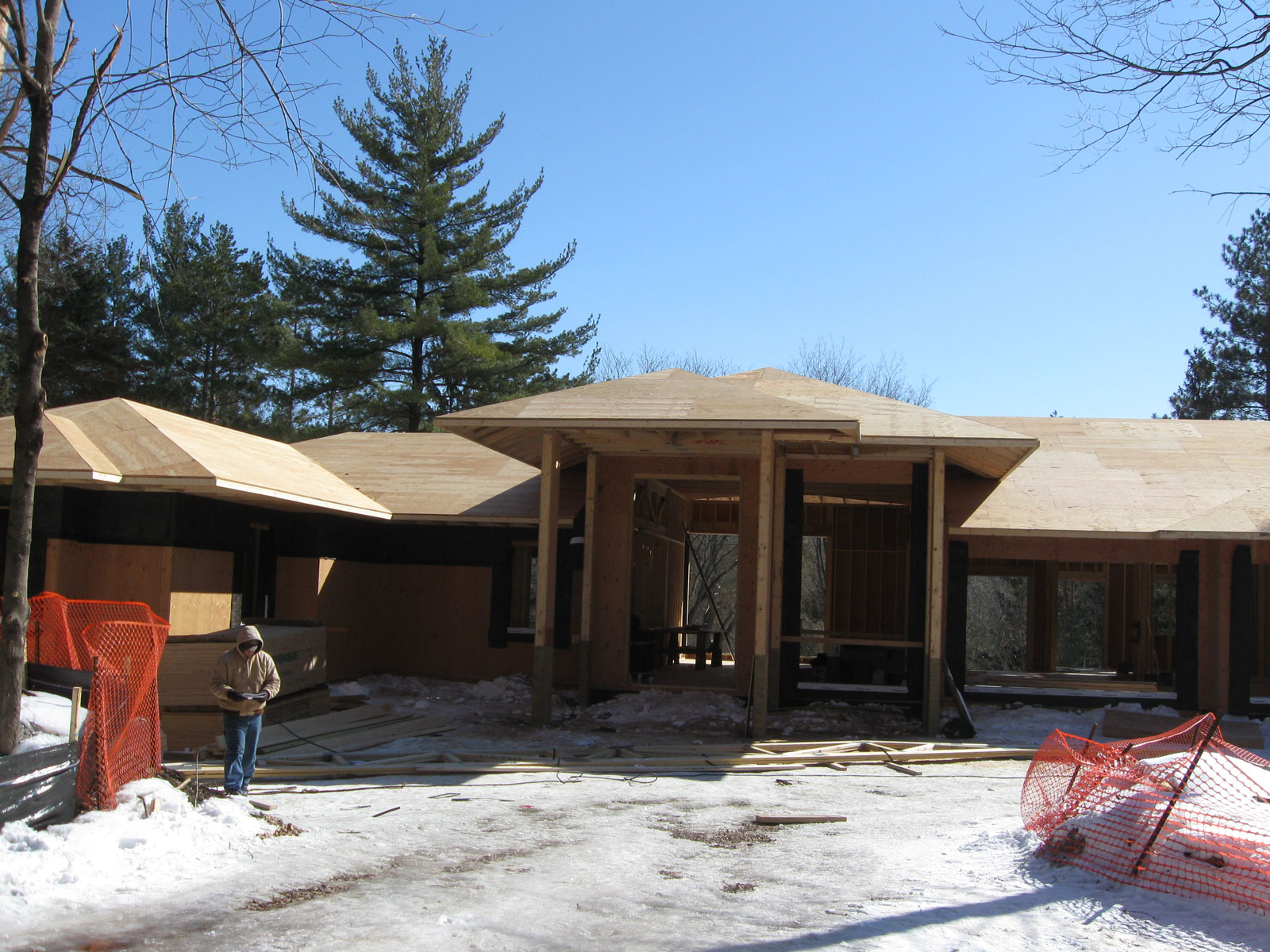
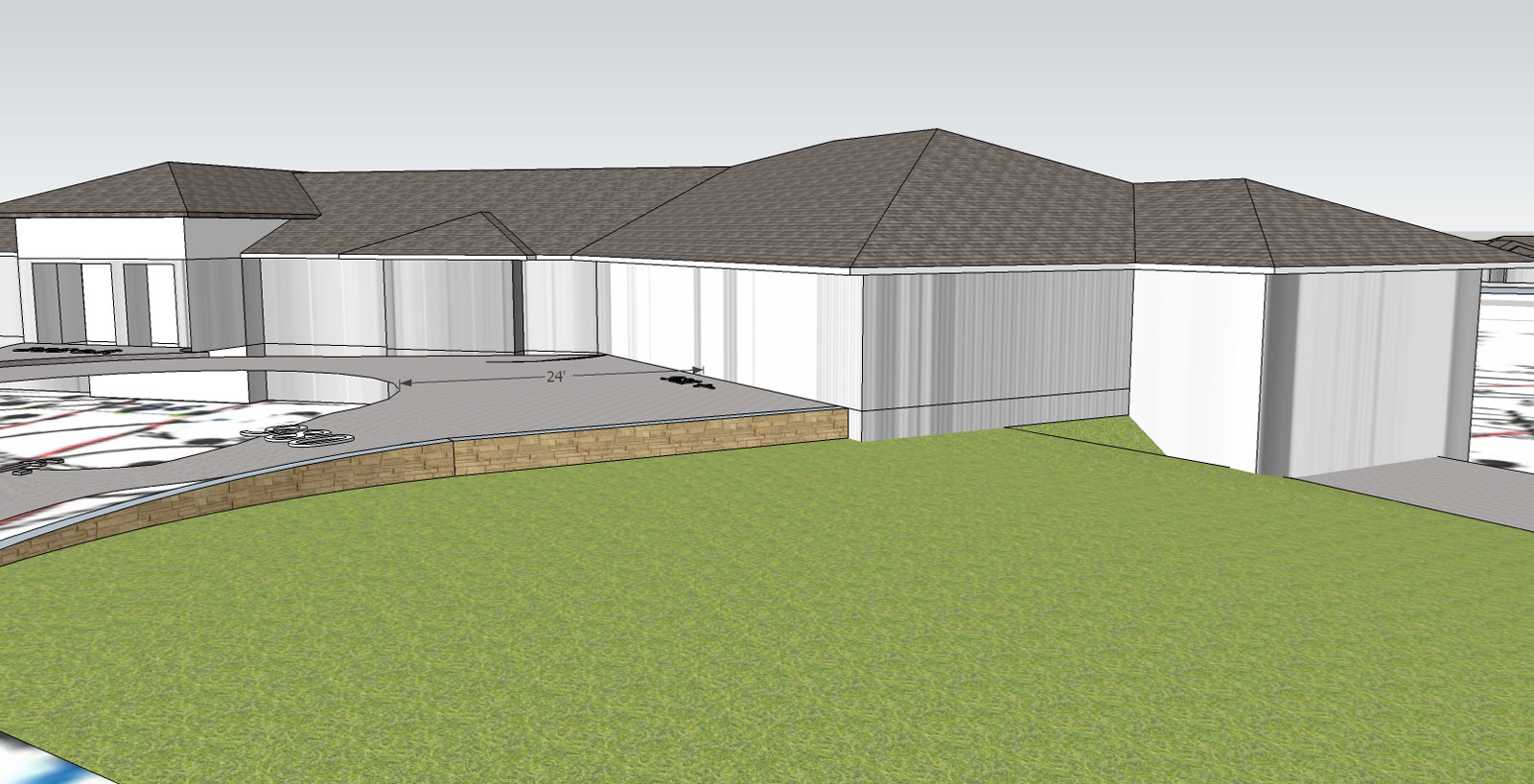
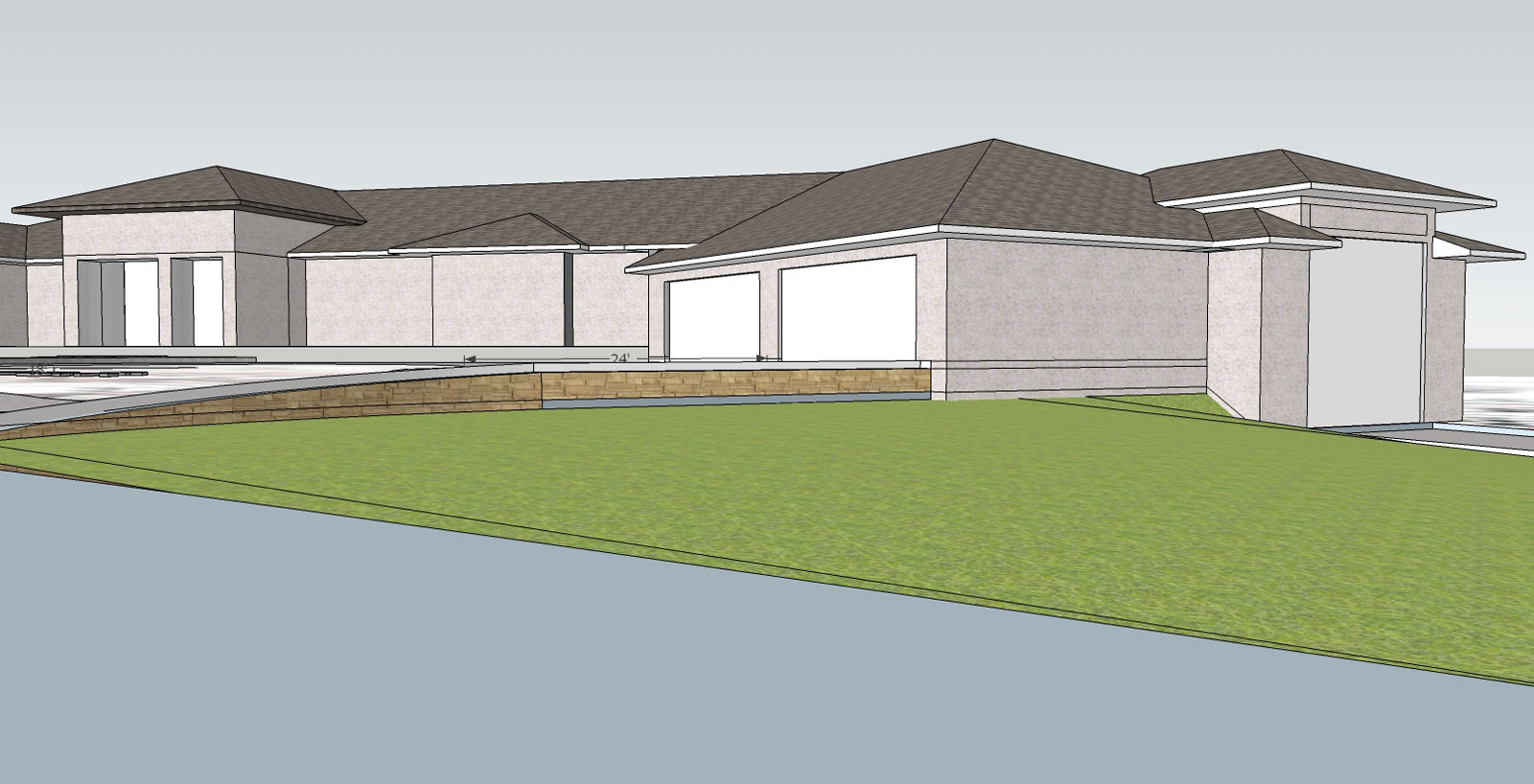
-
added images
-
Very nice work. Fast building, too, if trusses were being set on March 5, and two work days later the has all its subfascia and sheathing on.
What is being used for construction documents, software-wise? I use Chief Architect and Sketchup, and as I've become more skilled with Chief, Sketchup takes on the role of a modeler for the accessories and furnishings that Chief does not have.
What is the source of your SU trees and plants?
-
Hi Gene,
Thanks.They are not quite that fast. The trusses on the main house were set a week previous.
The trusses for the bus garage (yes it has an attached garage sized to park a bus) were
being set the the day I posted. That area is out of view to the right.I am currently using Archicad for construction documents. It is a BIM program, but we
don't use it that way. It has pretty much become an expensive 2d drafting program for us.The model image was rendered with Podium and the plants & trees are part of the "stuff" that comes with
that application.Prior to working for my current employer I used Chief Architect and loved it. I Still have the program
and use it for my own stuff occasionally.We have actually started using sketchup models to generate scaled elevations which we then export
into our cad program for working drawings. A little clean up and they are good to go.If you have the premium content with Chief you should have a gazzilion nice trees that can be brought
into su and converted into face me components.Thanks for your comments and questions.
p
-
Updated construction progress images.
Plus a little lesson learned.
If you look at the entry rendering at the begining of this thread you will see a nice smooth flat ceiling.
During the design process this was changed to a mdo and batten ceiling. The Home owner was part of that
process & signed of on it, but only remembers the flat look from the rendering
and is a bit bent out of shape that he will have to pay a bit
extra for the flat no seam ceiling.This is a minor deal this time, but it could have been something major.
From now on I need to be very clear with clients if the rendering/model
is being used as concept only. Selective memory is a dangerous thing.attachment=0]rear1100.jpg[/attachment]
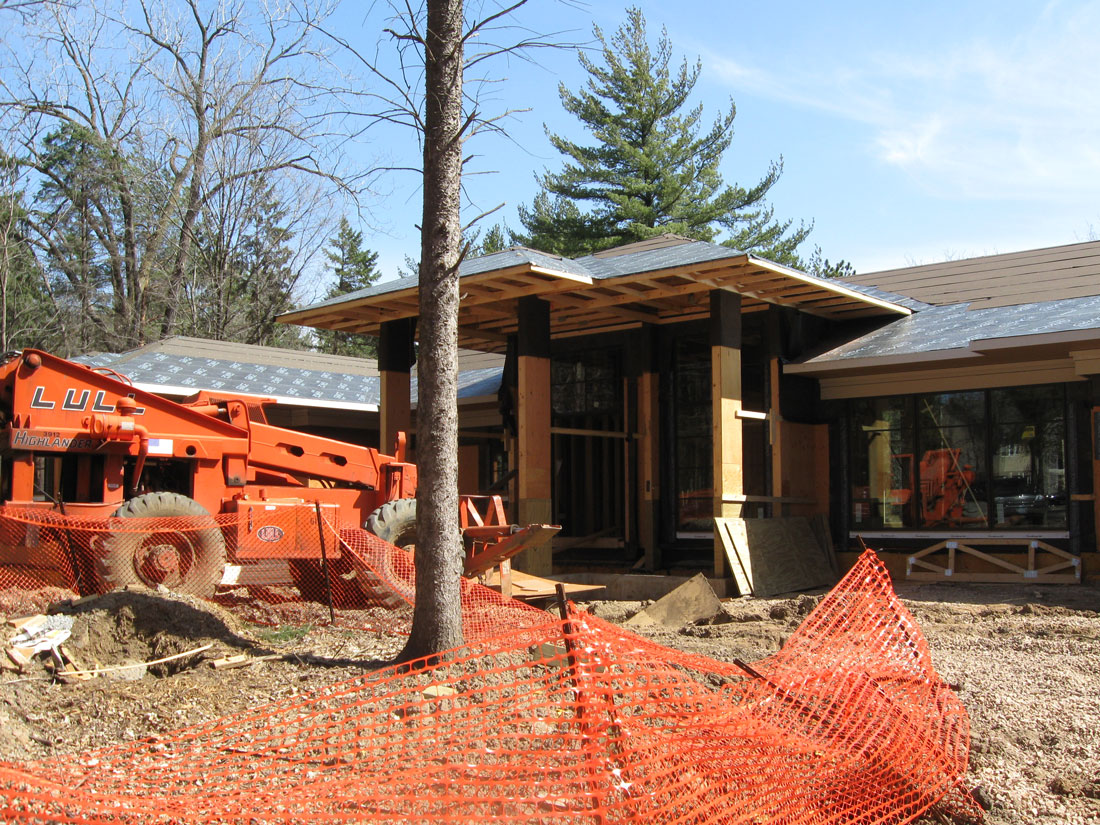
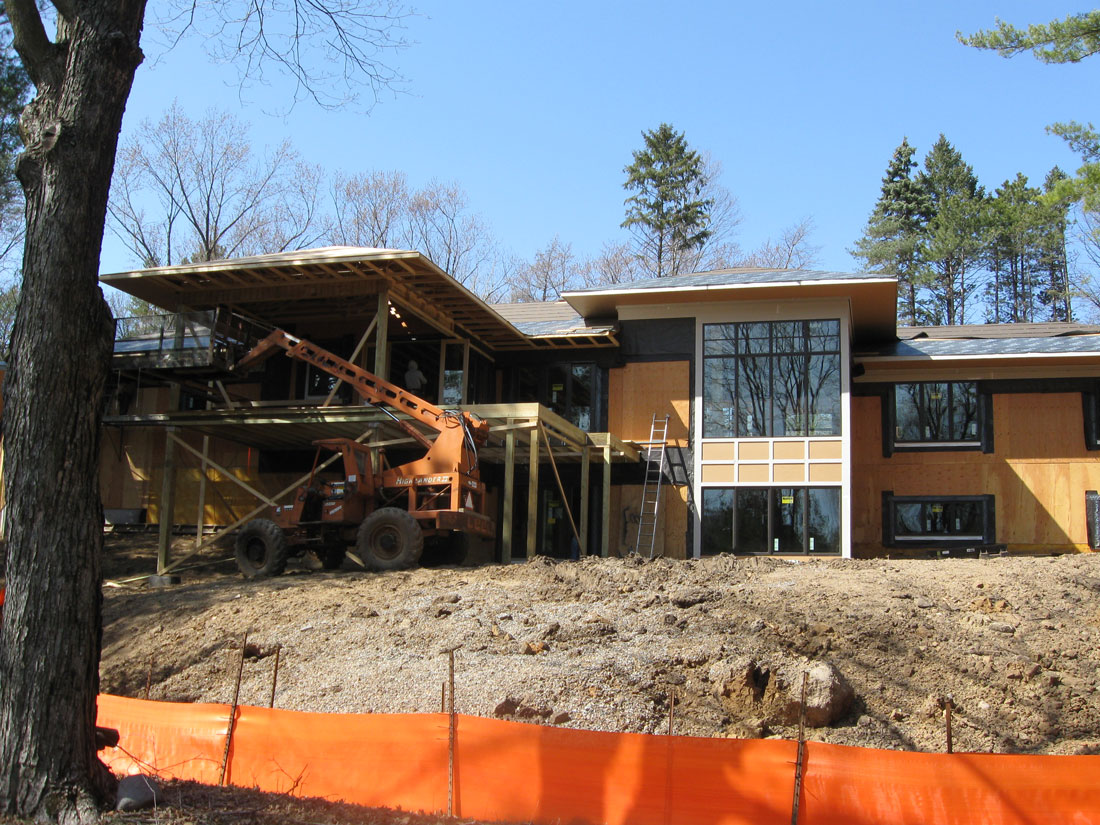
-
Looking good, somewhat resembles FLW's work. One question, are they really going to build the roof that way over the garage? Looks like some drainage problems in the near future.
-
@jhuman said:
Looking good, somewhat resembles FLW's work. One question, are they really going to build the roof that way over the garage? Looks like some drainage problems in the near future.
Thanks for the comment and observation JHUMAN.
Good Catch. This was an early massing model and adjustments were
made to have the hips meet. Here is how it was built.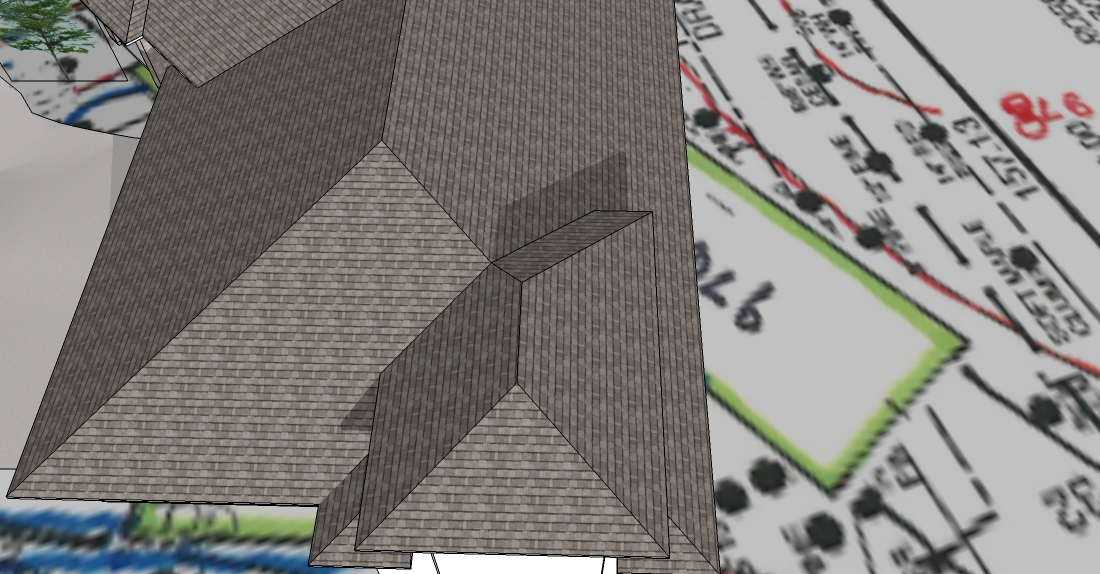
In the true spirit of FLW we could have left the flat spot and embraced the resulting leak.

-
thanks for sharing...
I assume you are posting because you want suggestions for future improvement?
If so... did you notice that your lights shine up on themselves in the entry rendering? -
Hi Fletch, I always welcome advice & or constructive critisism.
The way I interprate the lights is that they are casting light
out to the sides. I am sitting in my living room right now and
the ceiling light is on and casts light out to the sides as well
as down.Do think they should cast more down than out? That probably is true
in that they are recessed fixtures.The primary purpose of this post as well as the other posts in my home
series was not to show off my skills, but just to show an example of how
our company uses sketch up in the real world and hoping others would
post some of their own real world projects.Anyway, thanks for the suggestion and I would appreciate it if you would
expand a little on what you think the light should do.Thanks
Paul
-
Here is one of many projects in SketchUp but this being the most recent. The model and rendering was done in one afternoon to meet a deadline by the client which is why some of the lighting isn't that great. The final product between the two came out pretty close.



-
Jhuman,
Nice job for such a limited time table!
The beauty of sketch up is the ability to relatively quickly put your client in the space. Even if
there is not time or money for a full blown presentation it can still make a powerful impression on
clients.
Please tell me that the second & third images are as builts not renders.
Nice design! Thanks for sharing some of your work.What rendering program are you using?
p
-
JHuman. That is an excellent representation of the final job. I have used the split level island design myself. Only crit on the render is the direction of the woodgrain in the table top. Looks fantastic otherwise.

-
PMolson and Dermotcoll, thanks for the comments!
@pmolson said:
In the true spirit of FLW we could have left the flat spot and embraced the resulting leak.
You could be famous! It would be like another Falling Water...
I used VRay for the rendering, thats the only rendering software I know anymore since I dont do as much rendering anymore. I have a bunch of other images I will hunt down and post.
-
Great renders mate, the second and third are excellent, the first one has a little texture tiling on the counter top however.
-
paul
@pmolson said:Please tell me that the second & third images are as builts not renders.
@solo said:
Great renders mate, the second and third are excellent, the first one has a little texture tiling on the counter top however.
I actually thought the second & third images were photos of the finished product.
The manufacturers tag on one of the chairs in the third image is a level of
detail I would have not thought of going to.These are renders...? Wow!
p
-
I'm gona put my money on 'not renders'. Mostly because I can't imagine anyone adding a light to serve as a cameraflash in a render

-
No, images 2 and 3 are photos of the completed project. I really wish I could have rendered the images that well. Someone like Solo or Nomer probably could get that good of an image but not I. thanks for the comments.
-
@unknownuser said:
Mostly because I can't imagine anyone adding a light to serve as a cameraflash in a render
Did you know that camera flash is possible with Thea render?
I've seen so many awesome renders lately that I can no longer tell real from render.

-
I finally got a chance to do an interior!
This client provided me with an opportunity to create an interior scene of their kitchen.I have played around a little with interiors in the past, but this is my first real
full fledged effort at creating a lifelike interior.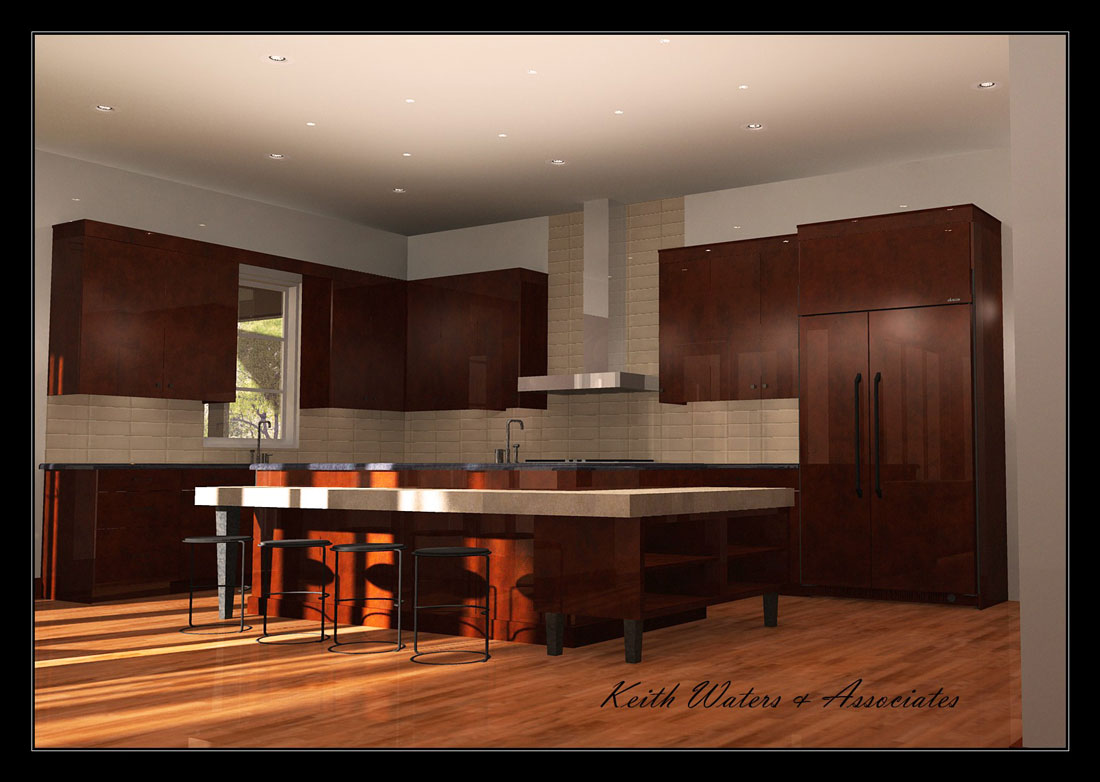
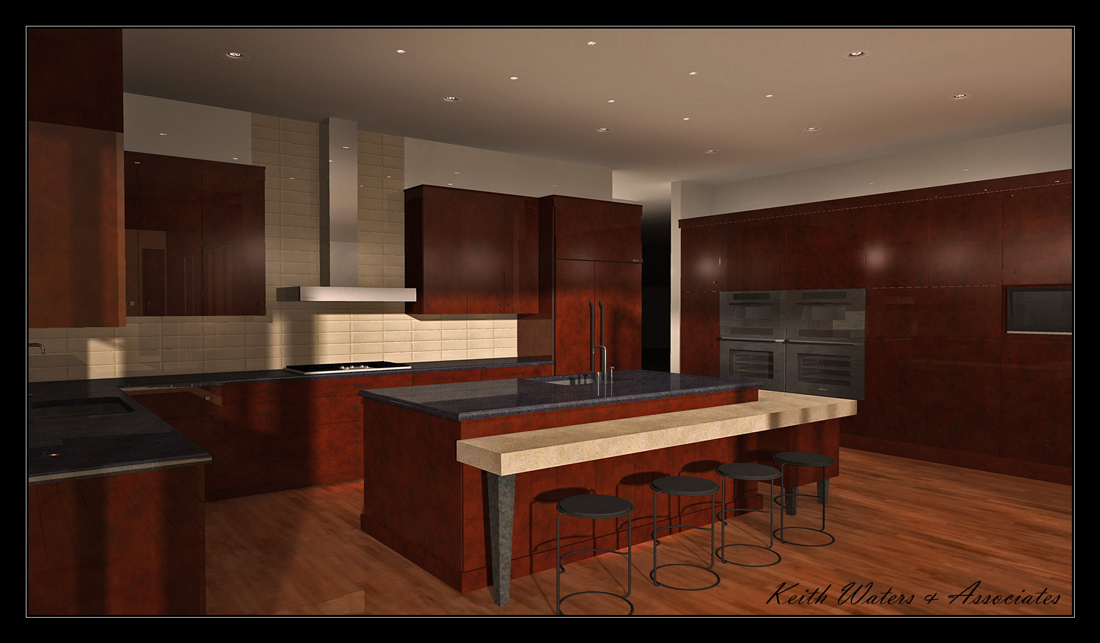
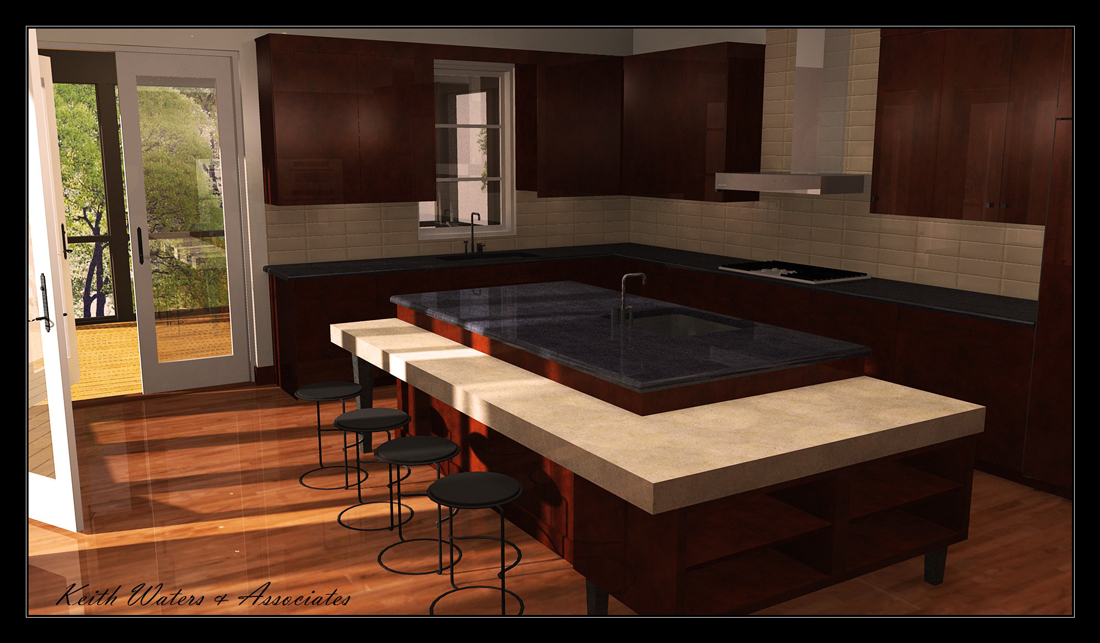
c&c if you please.paul
pmolson's HOMES
(Above is a link to other pmolson homes)
Advertisement







