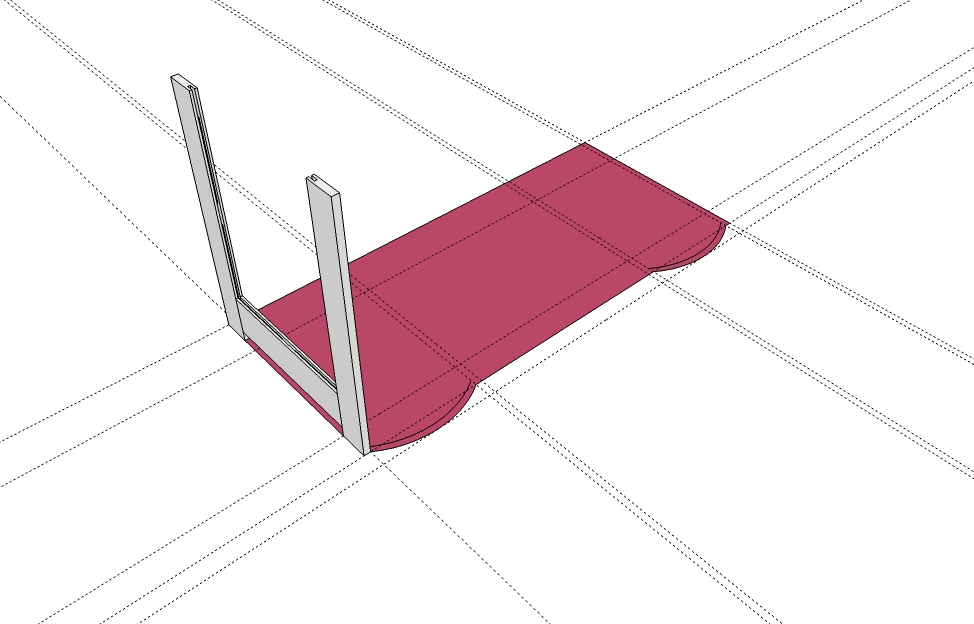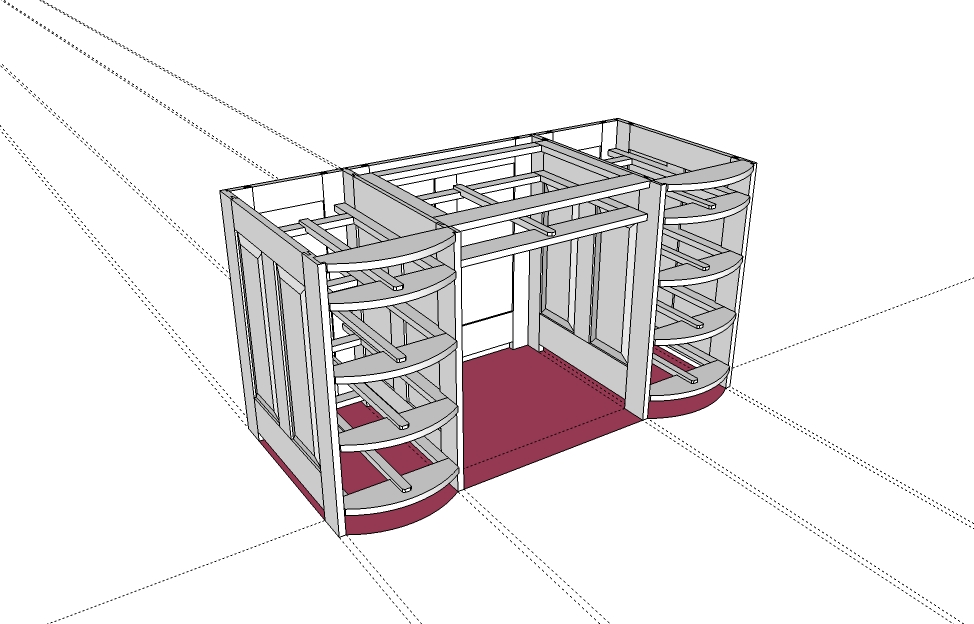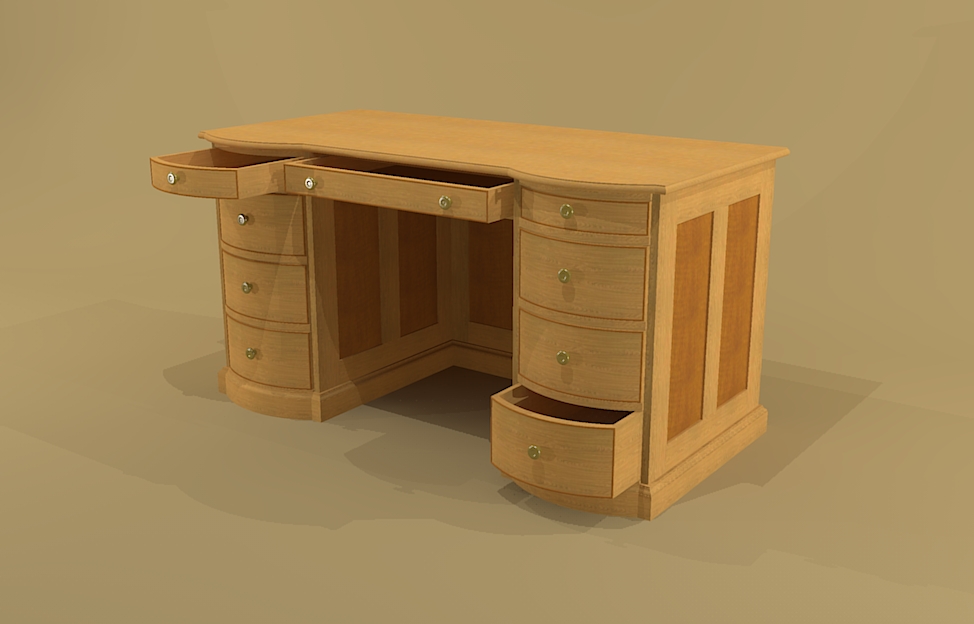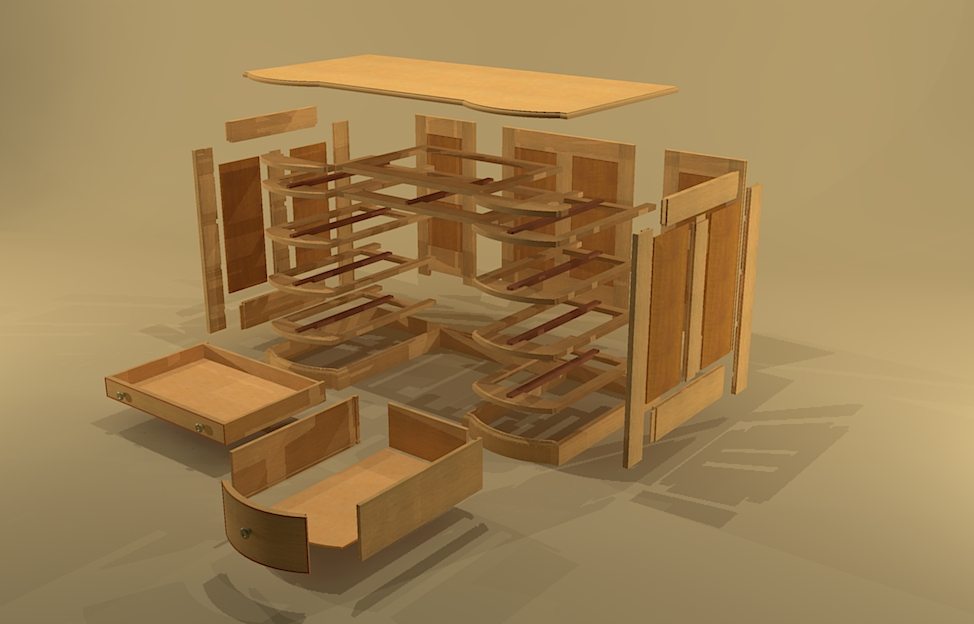Designing Using a Footprint
-
Recently I wanted to build a kneehole desk with bowed front drawers and was having a hard time determining the appropriate curvature of the drawer fronts as well as appropriate scale and placement of the drawer pedestals. What I came up with was to establish initial layout lines in Sketchup for the overall size (width and depth) of the desk "footprint" and draw in a rectangle. Then I began to add secondary layout lines for the pedestals and eventually begin to layout the arch of the drawer fronts. After 2 to 3 iterations of determining the appropriate shape of the bowed drawer fronts I deleted out the unused edges and made my base footprint a group. I then began to build/construct the sides of the desk on top of the footprint. Here are a couple of images of the footprint in use as well as the final Sketchup model. I hope you find this method usefull. The sketchup drawing can be found on my web site, Creeksidewoodshop.com
Ron Fritz




-
very nice.

-
Good system - I use it regularly in designing built in office furniture - nothing as fine as your work!! Well done on the render too.
-
really nice model, have you got any pictures of one you have manufactured?
Tom.
-
Hi rfritz
That is very interesting, I will have to investigate more on this practice
Tank's for sharing
-
Very good, Ron. It is a useful method for working out the basic shape and then developing therest of the model from there. I've been doing this for about four years and find it a time saver. If the piece is symmetrical, I just draw half of it, copy and flip the copy rather than drawing thoe whole thing.
-
Thanks for your input and comments on the drawing. I'm not sure if I will actually build the desk or not. It was a project that I was interested in doing and thought I'd at least get going on the doing the drawing. Hope you all had a great Thanksgiving. Ron Fritz
-
Did you explode the model by hand or use the ruby that displaces all the parts? And yes, nice work.
Advertisement







