Router table
-
Hi everybody, after some time missing from the forum I'd like to show you a router table I drew for a friend.
The main characteristic are the sloped legs that create an odd joint in the lower rails.
Drawing it was easier than building it!
Here are some photos.
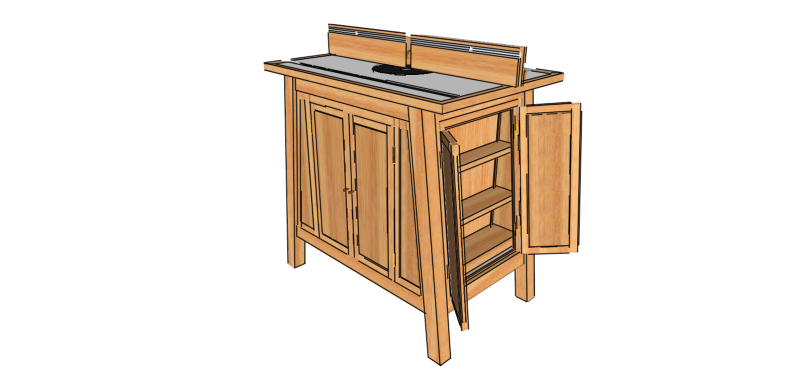
-
Nice work as usual Luca. So how was the joint cut?
-
Thank you Dave, sorry for the missing photo but I had a size problem with them yesterday evening.
Here they are.
PS. Did you get my email last sunday?
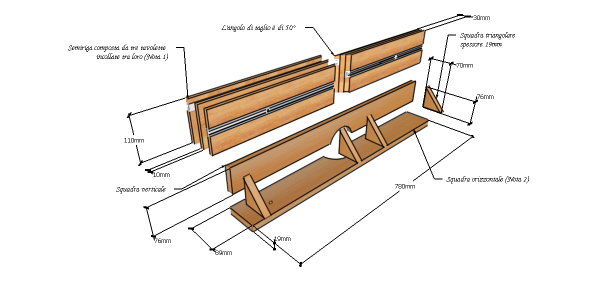
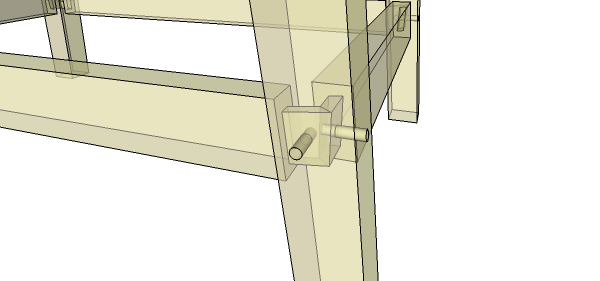
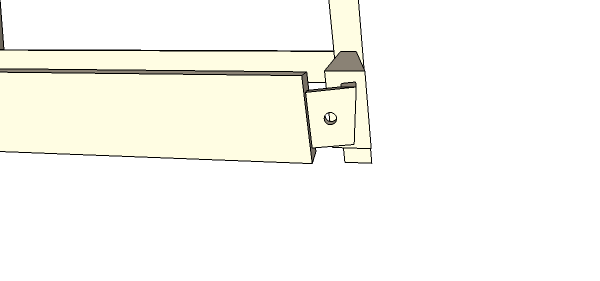
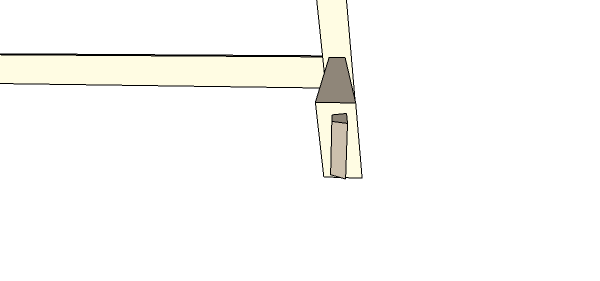
-
Yes I did. Thank you. I need to write back.
Did you make your friend cut the mortises and tenons as you've shown in Traversa corta?

 The angled tenons on the front and rear stretcher are alright although I would have made the ends square to the cheeks of the tenon rather than making them vertical with the world.
The angled tenons on the front and rear stretcher are alright although I would have made the ends square to the cheeks of the tenon rather than making them vertical with the world.Nice drawings, my firend. They look like they make a workable plan.
-
Actually the table was already built when I decided to design it, you can find it on one of the issues I sent you few months ago.
That kind of joint was probably the best way to do it, otherwise there would have been other problems to make them meet correctly into the leg.
Yes, it is a workable plan made with LO
-
I remember it was in one of them. I just didn't remember the joinery. I'll go and find it.
No matter what, you do good work.
Talk to you on Saturday perhaps.
-
Probably easier to make the mortice perp to the leg than tenon to the cheek isn't it?
-
I attach the skp file with the base of the table, anybody can find a better solution to the joints I drew? That would be great!
-
Hi Luca.
I'd be happy to take a look when I get home from work if you wish. Are you going to be around tomorrow?
Actually, maybe this would help?
I've only shown the tenon but the mortise would be similar. The tenon could be cut as a typical tenon where its cheeks are parallel to the sides of the board. The mortise would also end up being cut with its long sides parallel to the long sides of the leg. The light area in the drawings shows what would be cut away after the tenons are made and fitted but before assembly.
I would also run the pegs in perpendicular to the face of the leg unless you want them to have an elliptical shape when trimmed flush.


Then tenons on the front and rear rails are alright as they are. I might be inclined to use Dominoes for those joints but only because I have the machine.
-
Thank you Dave!
I'll be home tomorrow.
Given all the constraints shown in this picture, I can't undertand how to have a match with your drawings.
But, maybe, is my brain to be constrained by my own drawings!

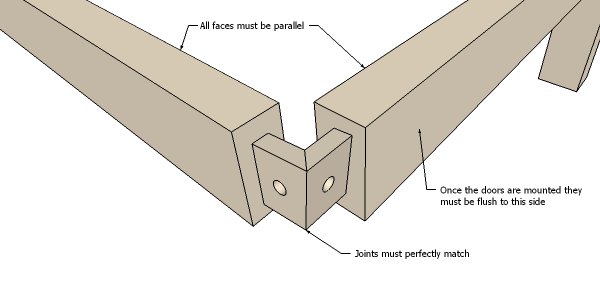
-
I'll try to call you tomorrow.
Why do the tenons have to meet exactly? They won't be visible when the cabinet is assembled.
I rotated the rail so the wide faces are vertical. I assume you'd rip bevels on the narrow faces to the same angle as the legs spay out.
-
If I had to build it now I'd probably follow your way, but the woodworker who built it was probably in the artistic vein that day!

Meet tomorrow on Skype!
Advertisement







