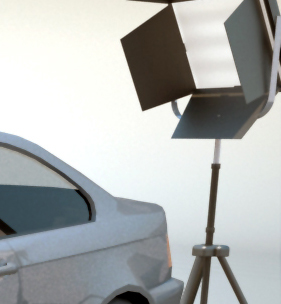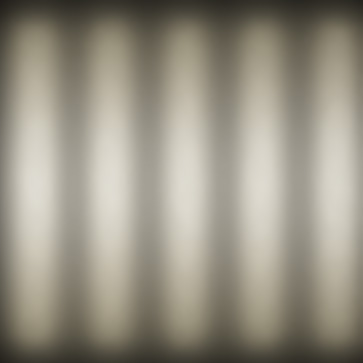Hospital Interiors (Maxwell Render)
-
honolulu,
To be honest this is the first time I've had the opportunity to try this approach. This is only the second interior I've really done 'formally' (I've done some stuff on my own, but don't get much opportunity to do it for work). I hope that will change though between this and the other rendering which I think have both been successful.
I guess you're talking primarily about 3d renderings taken from directly above? My experience in general is that the closer you get to how people see things in real life, the smaller the leap is our brain has to take, and therefore the easier it is to visualize. I'd put 2d plans at the bottom of that list. They're great to build from but no one ever experiences life without perspective, much less 2d. I think this is why typically a GPS device you see in a car doesn't show you in plan view, but rather tilts the perspective down a bit so it's more 3 dimensional. For people who are used to looking at plans this general rule may not apply so much.
I don't have any personal experience with clients looking at 3d plans, so that's interesting to hear your comments. I would have expected a bit of complication but not as much as it sounds like you've noticed. After all, this solves the 2d issue but it only touches on the perspective issue. A 1 point perspective still leaves a fairly large gap for the brain. Even worse it's from an angle we never see in real life making it extremely difficult to fool the brain.
My hope is that the view I picked out improves on this (not that I'm the first to do it of course). Sort of like taking the GPS route and combining it with the 3d plan idea. It's 3d with a 3 point perspective which is helpful. The only hurdle is that it's still from a point of view you'll never see a camera take, however it's still an improvement and you can still see the overall plan all at once. This is particularly helpful in these renderings because the two views left out one detail in the finishes which is that the square floor pattern alternates colors between blue and green as it goes down the hallway.
-Brodie
-
@unknownuser said:
@unknownuser said:
One reason I simply wouldn't be able to use some programs at all is SU's poly support.
Ah yes, good point. MW's Studio does come in handy when one has to add cars, trees and such. NL needs to do serious work on the Studio, though. As it stands now, it's far too buggy and clumsy. Shame, 'cause in essence the Studio's a great idea.
Like you, I'm looking forward to MW 2. A plugin for Modo ... yum! I'm hoping Indigo will have one too, one day.
It looks like, from the previews, that Studio has gotten a bit of love. I can't imagine they spend a great deal of time on it as it seems few people use it though. Have you seen the v2.0 page? There are some images there of the new studio.
It took me awhile to understand what's going on in studio but I'm pretty comfortable with it now. There are a couple bugs, with cloning objects, for example, but mostly they have easy workarounds. Instancing is funny to, but since instancing is essentially broken as far as I'm concerned, I don't use it much anyhow.
-Brodie
-
Hi Brodie, Hmmm..... Perhaps now that 3d is becoming more popular, a lay person can be expected to see a 3d plan. I have drawn blank stares by company presidents with 3d plans (they really do not know what they were looking at). If you attend presentation to lay-persons with a larger 3d floor plan, please let us know how it goes.
Don't know how others do it, but in conjunction with modeling the space, the interior elevations are viewed in 2d in order to visually study the location, and proportions of the wall elements. Many times I do this outside SU, with my production Cad because by then I am moving into production drawings. Guess that I'm just a old f**t, unable to shed the way I learned how to design. When that happens, I rarely go back to amend the model..
-
Wow REALLY nice work again brodes!!!
Mate i'd probably have used an MXI emitter for the ceiling diffusers, that way you could get the flouro's showing through look. The lights as they are just lack that bit of oumf!

-
Richard,
Always good to get your input.
Yeah, that's a great idea about using mxi's for the lights. I'll definately have to try that next time. That raises my mxi complaint though which is that there doesn't seem to be a way to adjust the power of the emitter within the material itself
 Always have to do it in multilight even for quick test renderings.
Always have to do it in multilight even for quick test renderings.-Brodie
-
Really great stuff Brodie...as usual. I could smell hospital just by looking at the renders. The floor is suburb. In the 3D plan views, I think removing the near wall to expose the main hallway would not make them feel so boxed in. Other than that, I'm amazed.
-
Probably a good point about the wall. Thanks. The camera position was a bit tricky. I was already going way overboard for what the interiors dept. was expecting. If I showed too much hallway I would have had to model some pretty tricky stuff. But I could have pulled it over or forward more and still been alright I think.
I actually reduced the glossiness a lot from where it was originally. The reflection from the 2x4 lights above was really strong. I need to make a good bump to give the floor tile some variation so the reflection doesn't give away that the floor is perfectly flat I think.
-Brodie
-
I know what you mean Brodes! There isn't a lot of control over MXI or HDRI even under Multilight.
Btw if next time you do use an MXI for the diffuser lights I'd suggest using two emitters, one hidden and one as the light panel glow! Using just the MXI as I did in the little insert picture, when adjusting the light up you can quickly burn out the effect you are after!
-
Wait, what? I thought that was a reference photo to illustrate your point? I should have known better with you!

-Brodie
-
@unknownuser said:
Wait, what? I thought that was a reference photo to illustrate your point? I should have known better with you!

-Brodie
Just about had you hey!
Here mate is the map for your MXI!

-
great work bro!
-
Richard, thanks. I'll adapt that and give it a shot on some ceiling fluoro's.
Thanks Teofas.
-Brodie
-
These are amazing. Well done pal I bet they took you ages.

-
Took about 16 hours of work time all together. Not too terrible I think. I'm working on a lobby for the same hospital at the moment. Hope it turns out as well.
-Brodie
Advertisement







