Calculate the angle of an ellipse in an ortho view
-
I sometimes get incomplete CAD drawing sets or scans. For instance a Plan drawing, but not all the necessary Section or Elevation drawings to create a complete 3D representation.
See the attached Plan drawing. Using the circle tool, I traced a red ellipse over the top of what represents a cylindrical motor.
R1 would represent the radius of circle forming the top of the motor. Can the angle of the motor's centerline be derived from the ratio of R1:R2?.... If so, could a script do any or all of the following:
1- Draw a line representing the angle from the center of a selected ellipse along a ray relative to the other two axes?
2- Draw a circle based on R1 and rotate it to the proper angle?
3- Same as #2 but start a Push-Pull and terminate it when the user postions and clicks their mouse?
#2 two would be great (#3 would be a lazy man's iceing on the cake).
John
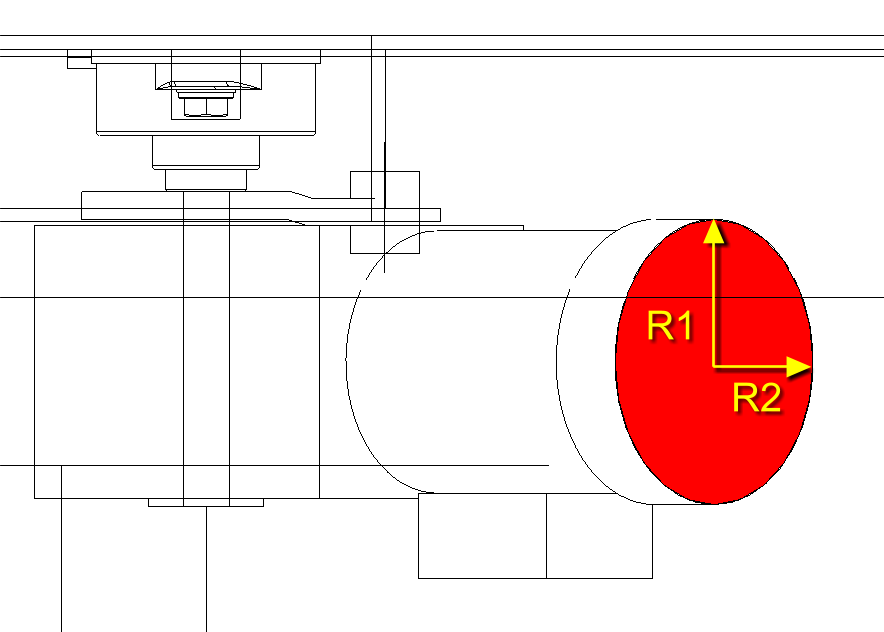
-
John you forgot your file

-
Is that ellipse an ellipse, or is it a circle viewed at an angle?
-
A circle viewed at an angle IS an ellipse (AFAIK)

-
Martin, I drew an ellipse over the top of an imported CAD Plan View. The draft person, using AutoCAD, has a way of projecting the diameter of a circle onto the plane of the plan view which is what you see in "black-line".
John
-
I believe if you use this formula you will find the angle
COS A = R1/R2.
I have attached a Sketchup file to illustrate.
I deal with ACAD and ACAD files that have been turned into PDF file each and every day.
Hope this helps.
Ken
-
John
Nothing underwater is off topic to me. When we used HDPE, we always buried the pipe. Had to watch the video to understand why they would have the pipe off bottom and in troubled water.
Thanks for the info.
Ken
-
Thanks, Ken.
OFF TOPIC: You might be interested in looking this over. See movie of April 24th here:
http://www.lakeinterceptor.com/pivot/archive.php?c=RSS&o=21&w=rssOverview Video of project: http://www.lakeinterceptor.com/schedule_details.php#OutofLake
Attached are some exports from SU of some very crude concept designs.
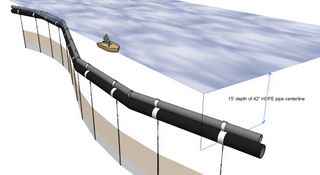
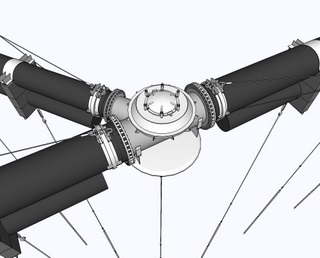
Also attached are images that "Solo" did for us. They are of an older design of the stainless steel underwater buoyant manhole and tethers. Initial design concepts were all done in SketchUp.
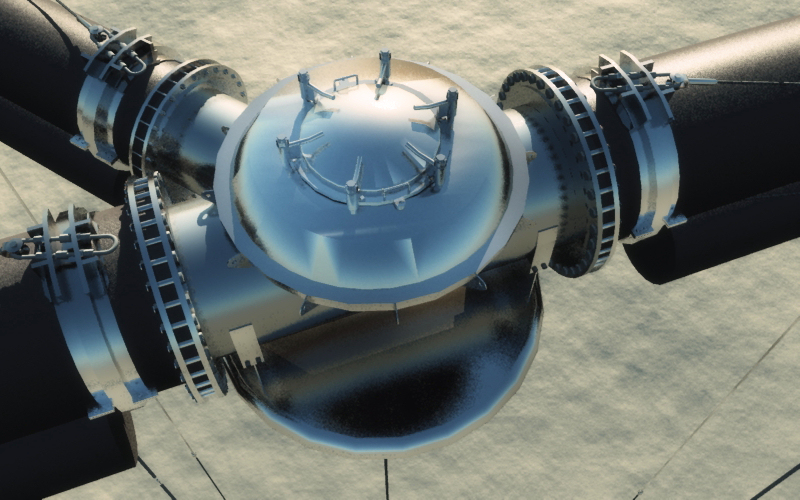
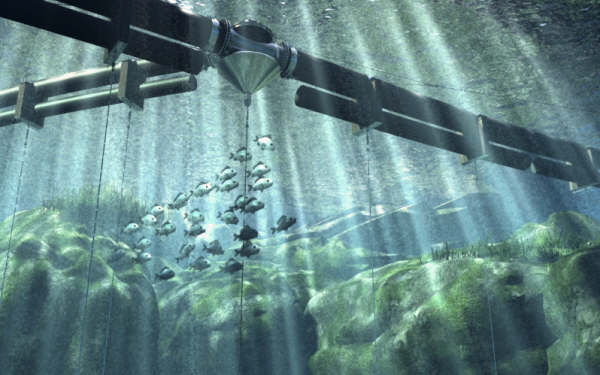
Advertisement







